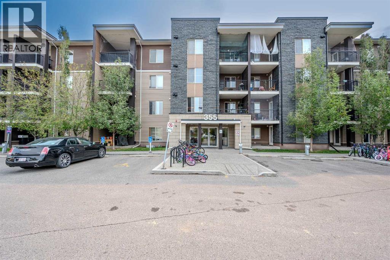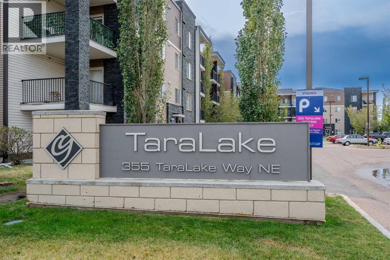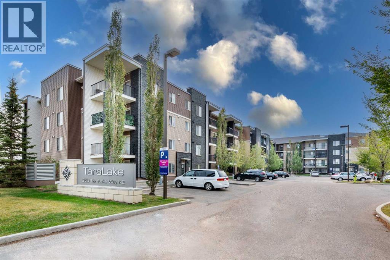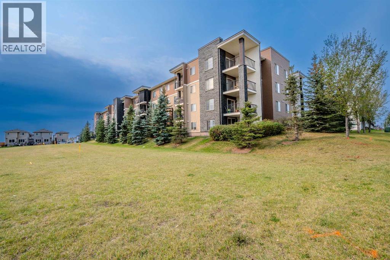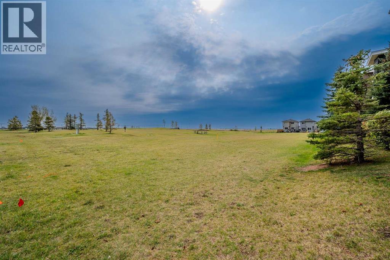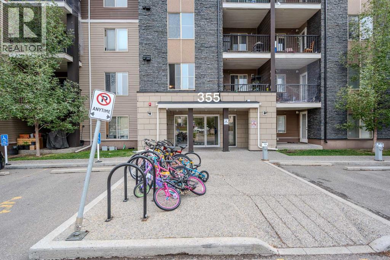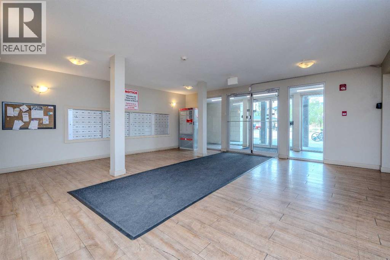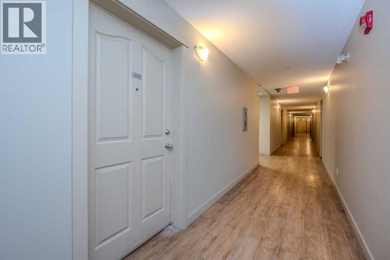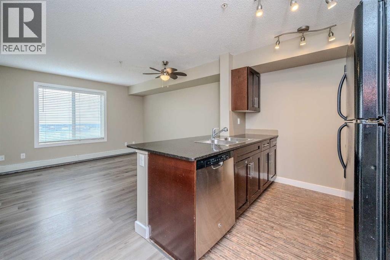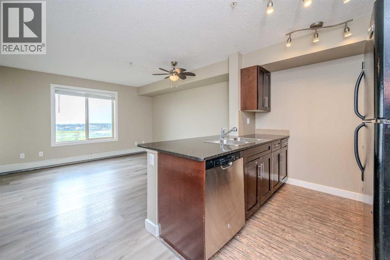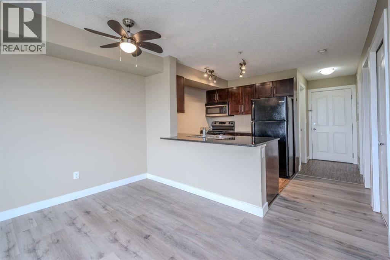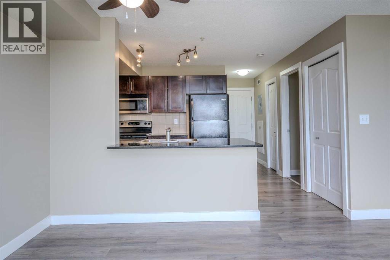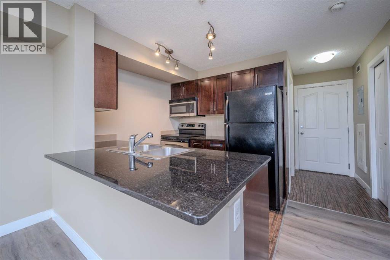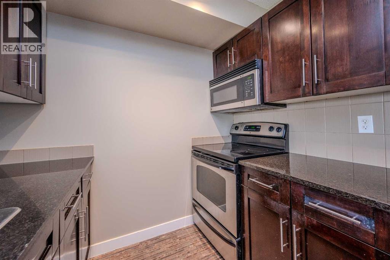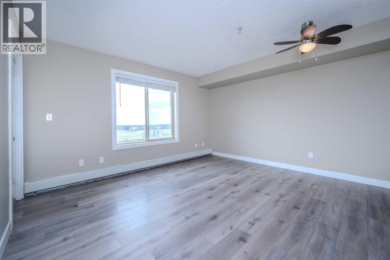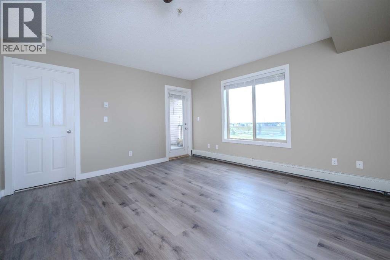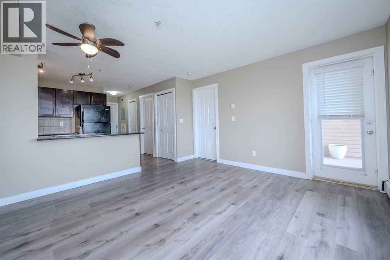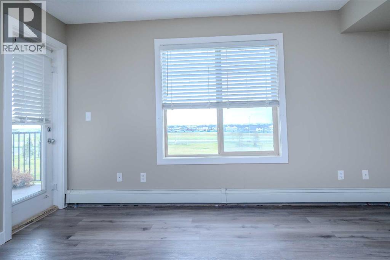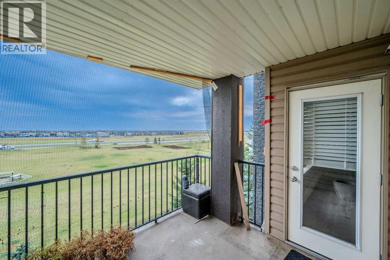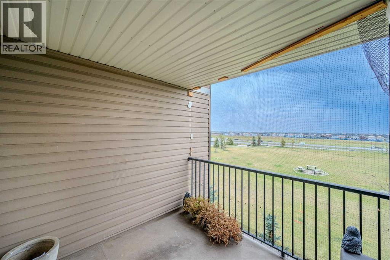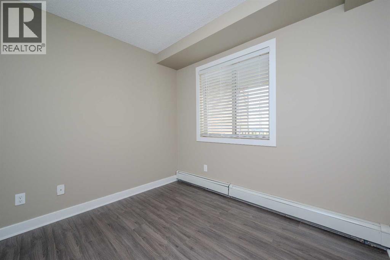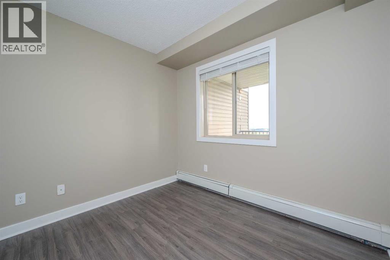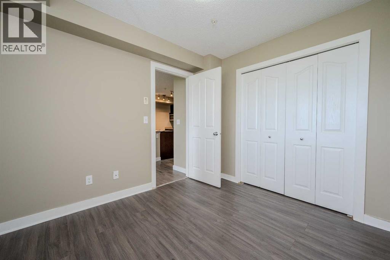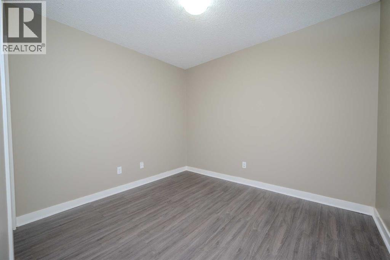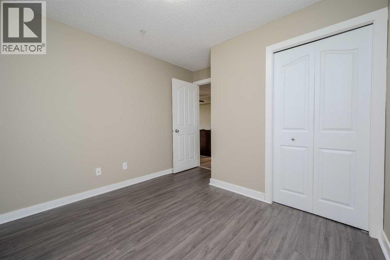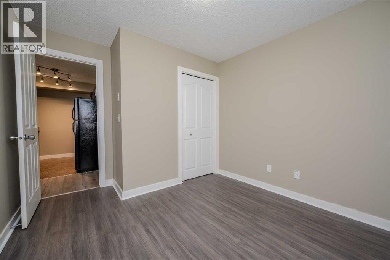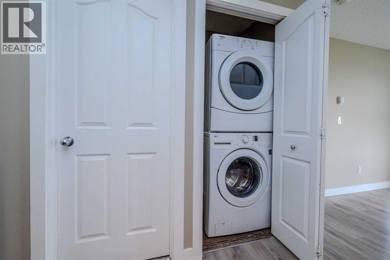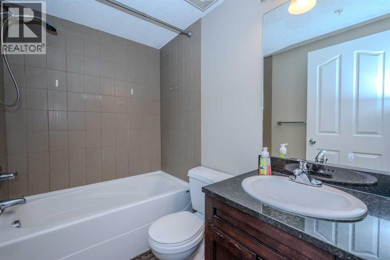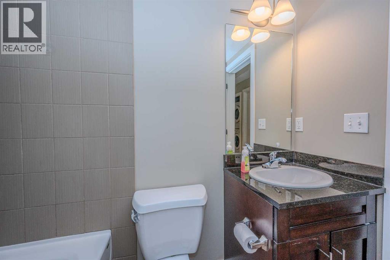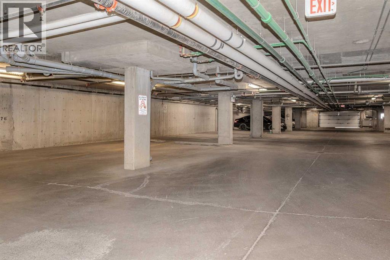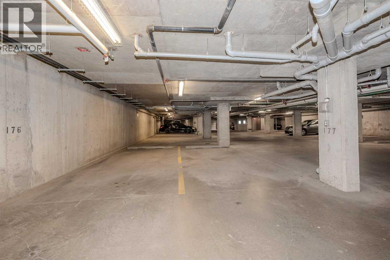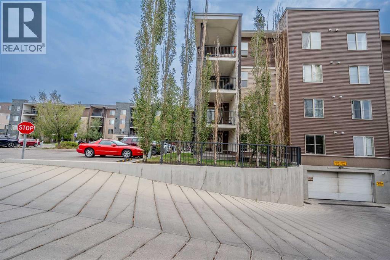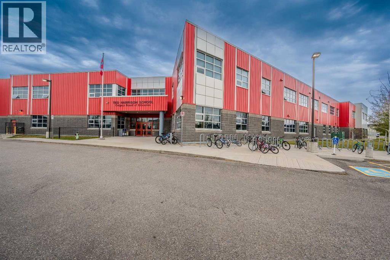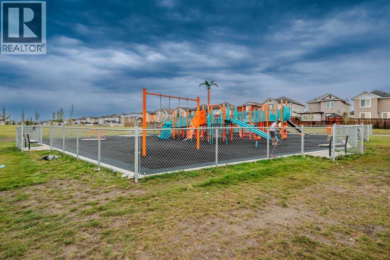309, 355 Taralake Way Ne Calgary, Alberta T3J 0M1
$253,999Maintenance, Common Area Maintenance, Heat, Insurance, Property Management, Reserve Fund Contributions, Sewer, Water
$326.07 Monthly
Maintenance, Common Area Maintenance, Heat, Insurance, Property Management, Reserve Fund Contributions, Sewer, Water
$326.07 MonthlyA MUST SEE!!! A beautiful and cozy condo, ready for you to move in. This 2-bedroom unit features: granite, upgraded LVP flooring throughout the unit, maple slow-close cabinets, dishwasher, in-suite laundry, a soaker tub, and a beautiful unobstructed view of the countryside from your private balcony. Two parking spaces are available: one underground and one stall. Schools and parks are steps away, also with easy access to public transportation. Call your realtor and book a showing today! (id:58331)
Property Details
| MLS® Number | A2263384 |
| Property Type | Single Family |
| Community Name | Taradale |
| Amenities Near By | Playground, Schools, Shopping, Water Nearby |
| Community Features | Lake Privileges |
| Features | No Animal Home, No Smoking Home, Parking |
| Parking Space Total | 2 |
| Plan | 1310048 |
Building
| Bathroom Total | 1 |
| Bedrooms Above Ground | 2 |
| Bedrooms Total | 2 |
| Appliances | Washer, Dishwasher, Stove, Dryer, Microwave Range Hood Combo, Window Coverings |
| Constructed Date | 2013 |
| Construction Material | Wood Frame |
| Construction Style Attachment | Attached |
| Cooling Type | None |
| Exterior Finish | Vinyl Siding |
| Flooring Type | Ceramic Tile, Laminate |
| Heating Type | Baseboard Heaters |
| Stories Total | 4 |
| Size Interior | 570 Ft2 |
| Total Finished Area | 570.5 Sqft |
| Type | Apartment |
Parking
| Underground |
Land
| Acreage | No |
| Land Amenities | Playground, Schools, Shopping, Water Nearby |
| Size Total Text | Unknown |
| Zoning Description | M-2 D133 |
Rooms
| Level | Type | Length | Width | Dimensions |
|---|---|---|---|---|
| Main Level | Bedroom | 8.92 Ft x 9.92 Ft | ||
| Main Level | Primary Bedroom | 9.08 Ft x 9.92 Ft | ||
| Main Level | Other | 6.50 Ft x 3.58 Ft | ||
| Main Level | Other | 9.58 Ft x 8.92 Ft | ||
| Main Level | 4pc Bathroom | 7.25 Ft x 4.92 Ft | ||
| Main Level | Laundry Room | 3.08 Ft x 3.00 Ft | ||
| Main Level | Kitchen | 8.00 Ft x 7.42 Ft | ||
| Main Level | Living Room/dining Room | 12.92 Ft x 13.42 Ft |
Contact Us
Contact us for more information
