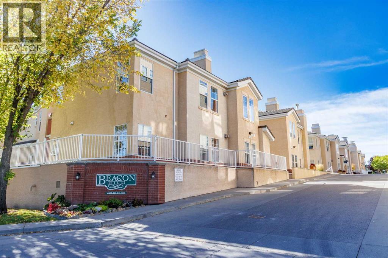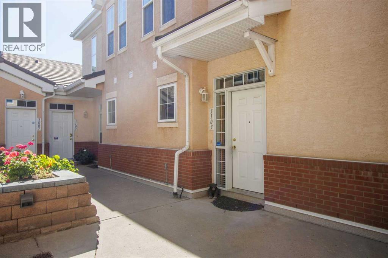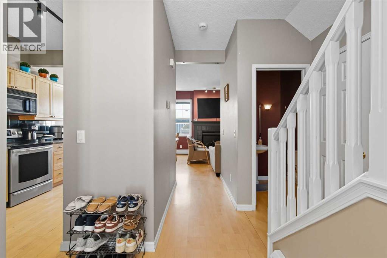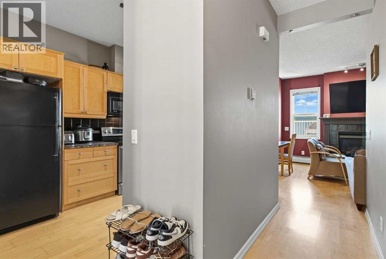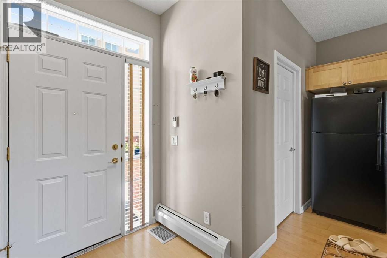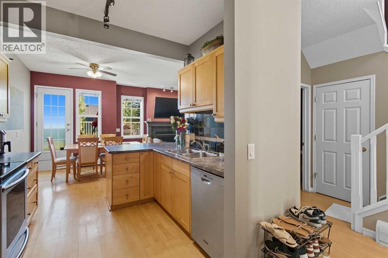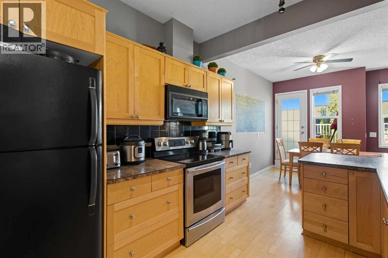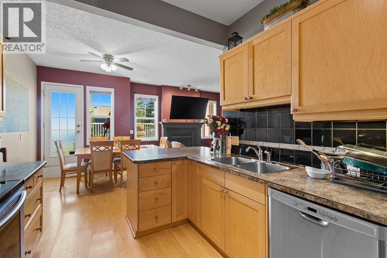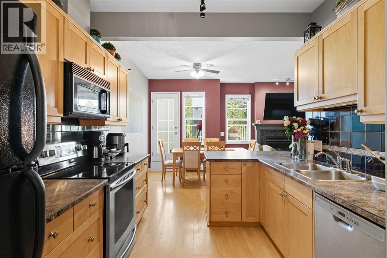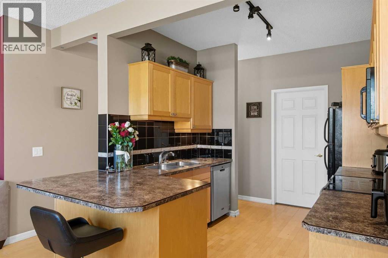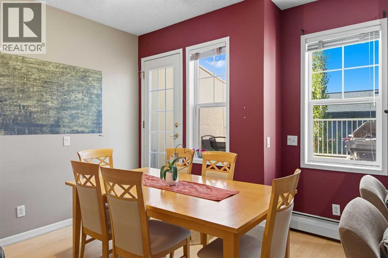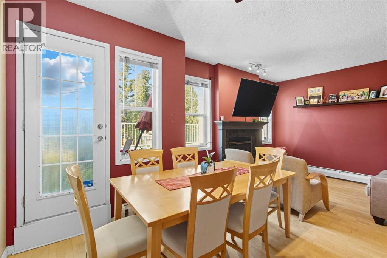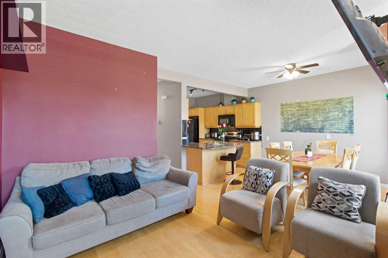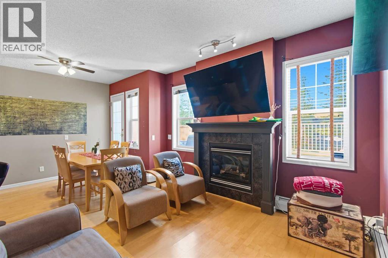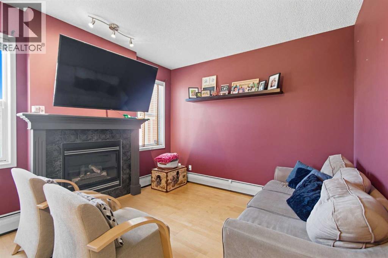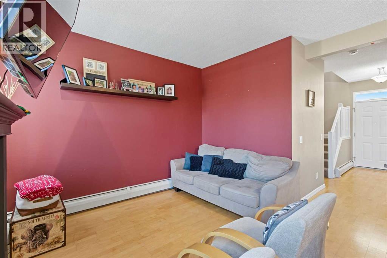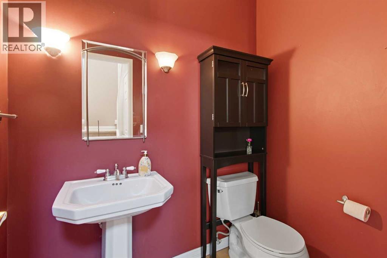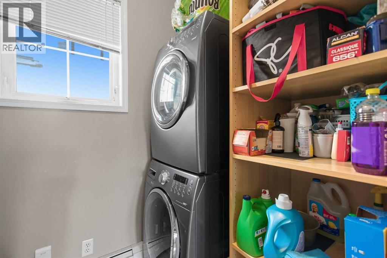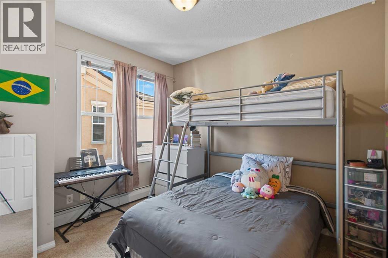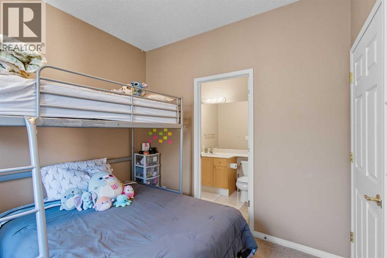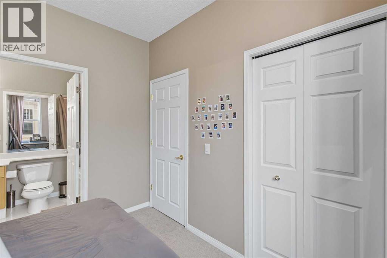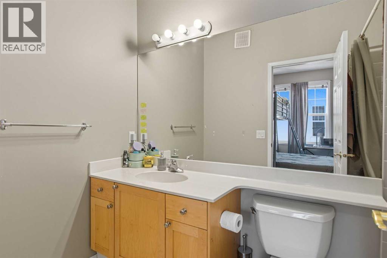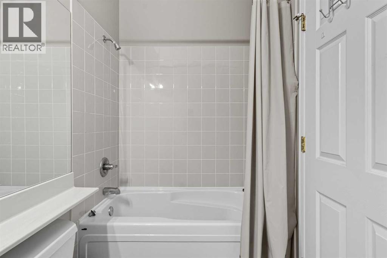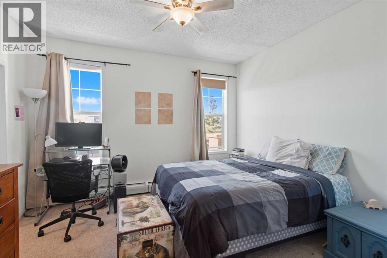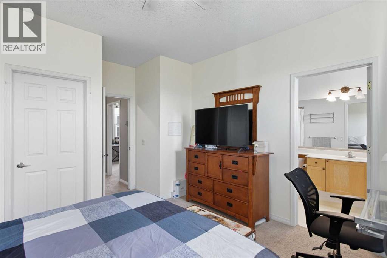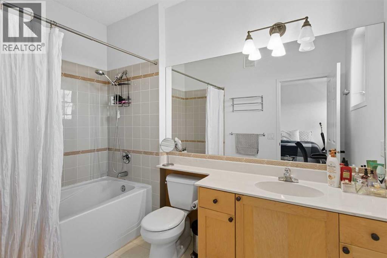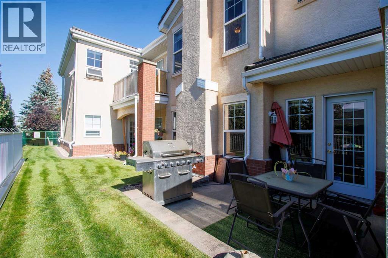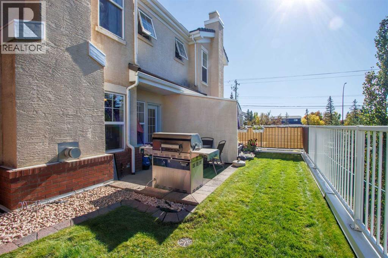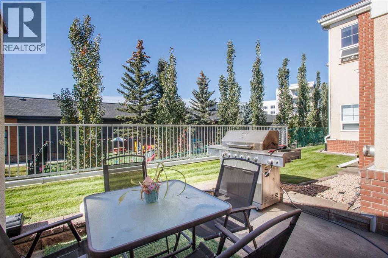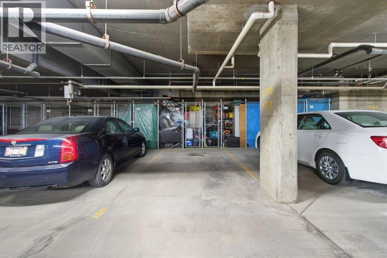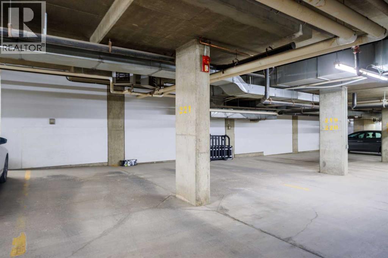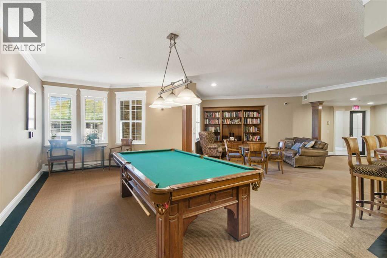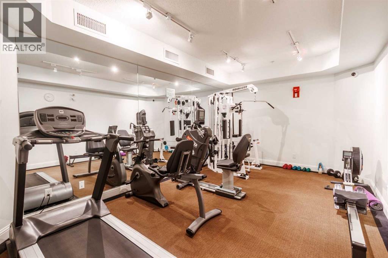3103, 14645 6 Street Sw Calgary, Alberta T2Y 3S1
$375,000Maintenance, Condominium Amenities, Common Area Maintenance, Heat, Insurance, Ground Maintenance, Property Management, Reserve Fund Contributions, Sewer, Waste Removal, Water
$594.13 Monthly
Maintenance, Condominium Amenities, Common Area Maintenance, Heat, Insurance, Ground Maintenance, Property Management, Reserve Fund Contributions, Sewer, Waste Removal, Water
$594.13 MonthlyWelcome to this beautifully designed 2-story townhouse offering both comfort and functionality in the desirable community of Shawnee Slopes. With 9’ ceilings on both levels and a thoughtful layout, this home feels open and inviting from the moment you step inside.The main floor provides plenty of space to entertain or relax, featuring a large, well-equipped kitchen, in-suite laundry, and direct access to a west-facing backyard—perfect for evening sun and summer BBQs, complete with a gas hookup.Upstairs, you’ll find two generous primary suites, each with its own private ensuite bathroom, providing flexibility for roommates, guests, or a family setup. The property also includes two titled parking stalls, one with an additional storage locker for convenience. The complex has 2 gyms, 2 guest suites and 2 party rooms. With a prime location, spacious design, and thoughtful features throughout, this townhouse is an excellent choice for those seeking comfort and value in a vibrant, well-connected community. (id:58331)
Property Details
| MLS® Number | A2262548 |
| Property Type | Single Family |
| Community Name | Shawnee Slopes |
| Amenities Near By | Park, Playground, Schools, Shopping |
| Community Features | Pets Not Allowed |
| Features | See Remarks, Pvc Window, No Animal Home, No Smoking Home, Guest Suite, Gas Bbq Hookup, Parking |
| Parking Space Total | 2 |
| Plan | 0011722 |
Building
| Bathroom Total | 3 |
| Bedrooms Above Ground | 2 |
| Bedrooms Total | 2 |
| Amenities | Car Wash, Exercise Centre, Guest Suite, Party Room |
| Appliances | Refrigerator, Dishwasher, Stove, Microwave Range Hood Combo, Washer/dryer Stack-up |
| Basement Type | None |
| Constructed Date | 2000 |
| Construction Material | Wood Frame |
| Construction Style Attachment | Attached |
| Cooling Type | None |
| Fireplace Present | Yes |
| Fireplace Total | 1 |
| Flooring Type | Carpeted, Hardwood, Linoleum |
| Foundation Type | Poured Concrete |
| Half Bath Total | 1 |
| Heating Type | Baseboard Heaters, Hot Water |
| Stories Total | 2 |
| Size Interior | 1,145 Ft2 |
| Total Finished Area | 1144.8 Sqft |
| Type | Row / Townhouse |
Parking
| Underground |
Land
| Acreage | No |
| Fence Type | Not Fenced |
| Land Amenities | Park, Playground, Schools, Shopping |
| Landscape Features | Landscaped |
| Size Total Text | Unknown |
| Zoning Description | M-c2 D106 |
Rooms
| Level | Type | Length | Width | Dimensions |
|---|---|---|---|---|
| Main Level | Dining Room | 9.33 Ft x 11.33 Ft | ||
| Main Level | Kitchen | 9.33 Ft x 11.25 Ft | ||
| Main Level | Laundry Room | 7.42 Ft x 5.08 Ft | ||
| Main Level | Living Room | 10.25 Ft x 11.33 Ft | ||
| Main Level | 2pc Bathroom | 6.33 Ft x 4.58 Ft | ||
| Upper Level | Primary Bedroom | 12.67 Ft x 14.92 Ft | ||
| Upper Level | Bedroom | 9.17 Ft x 10.58 Ft | ||
| Upper Level | 4pc Bathroom | 9.17 Ft x 4.83 Ft | ||
| Upper Level | 4pc Bathroom | 6.25 Ft x 9.83 Ft |
Contact Us
Contact us for more information
