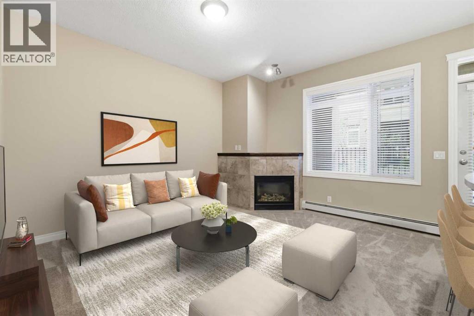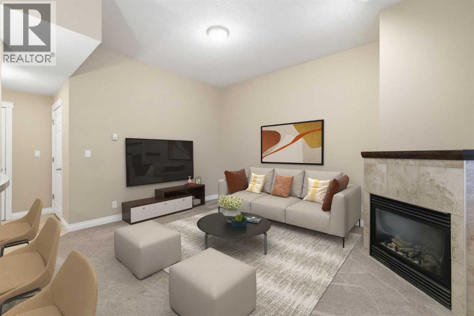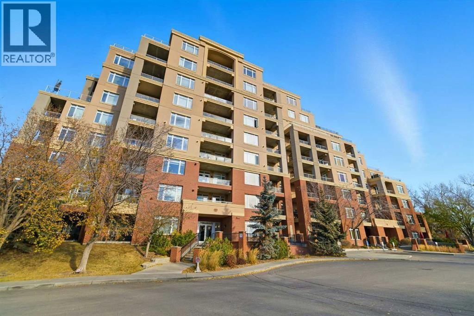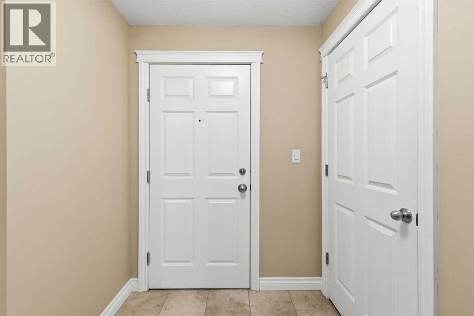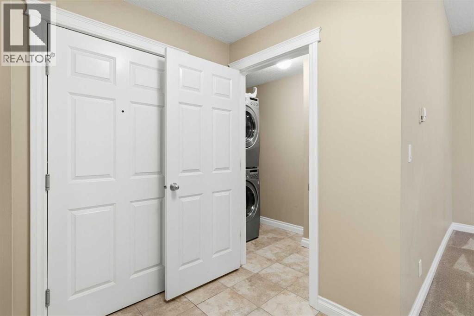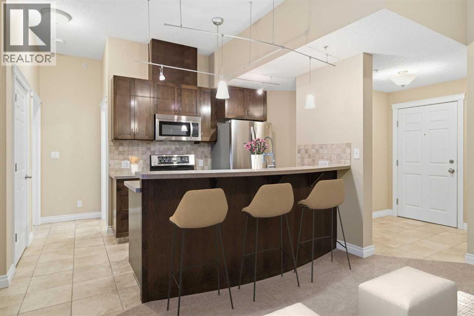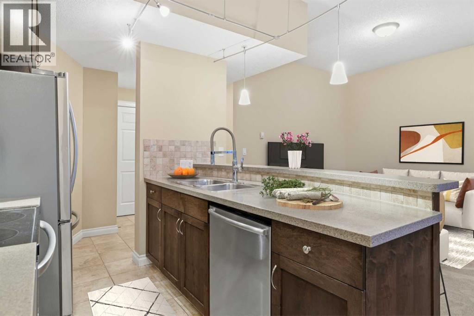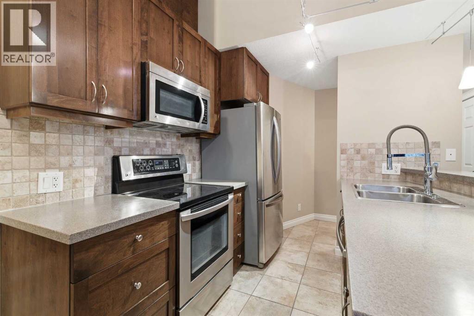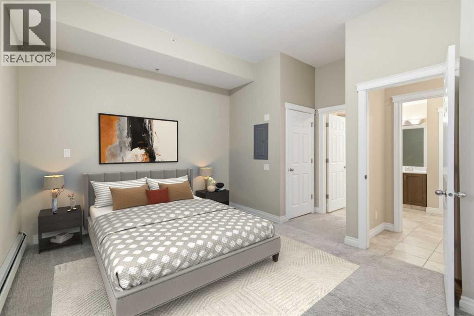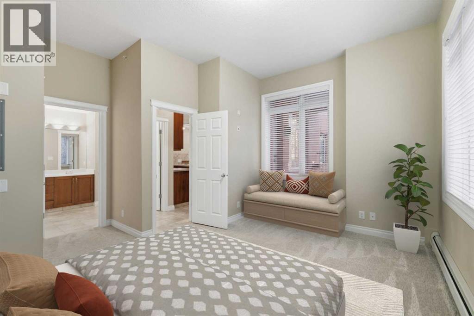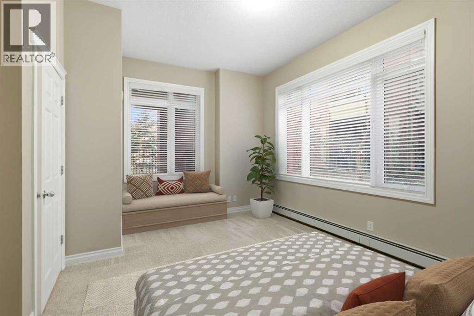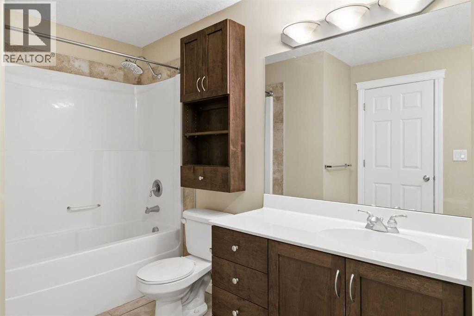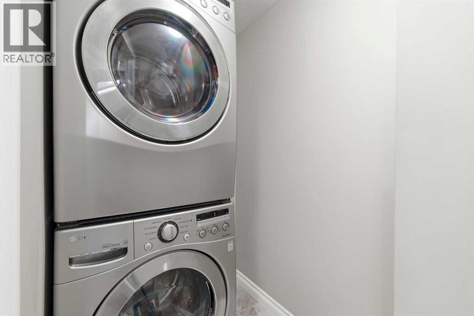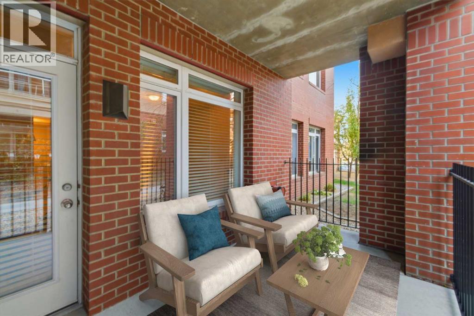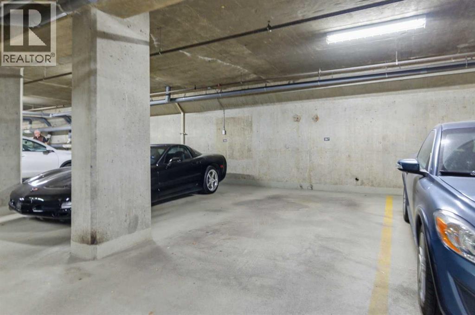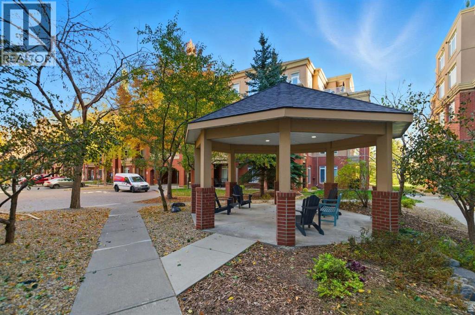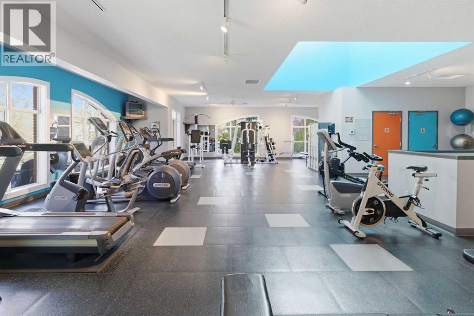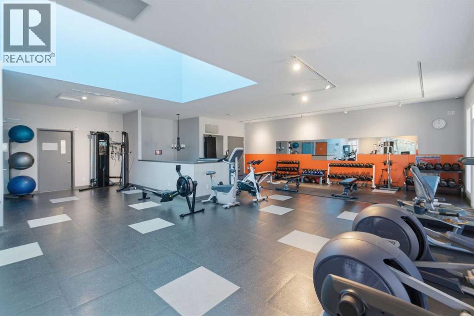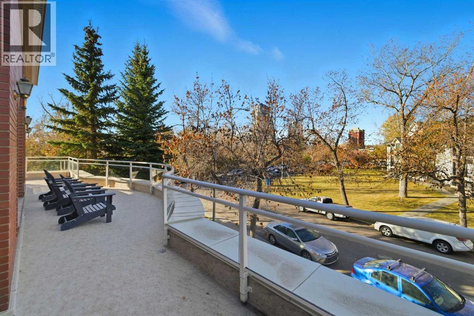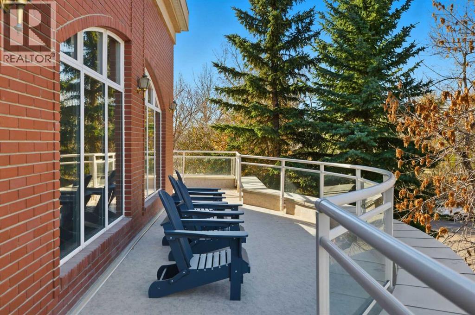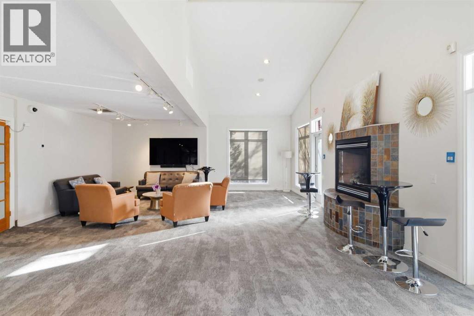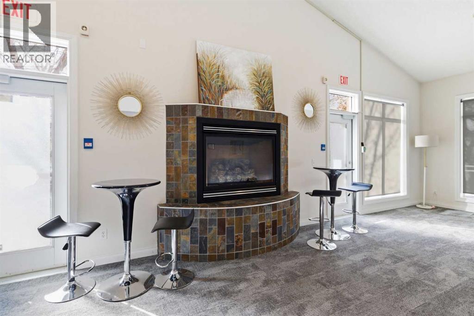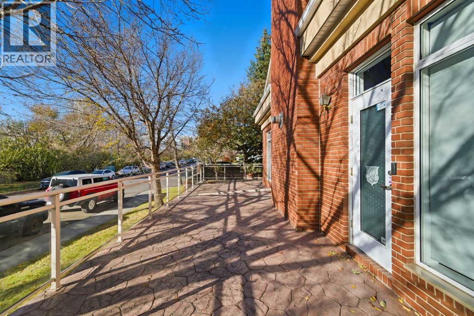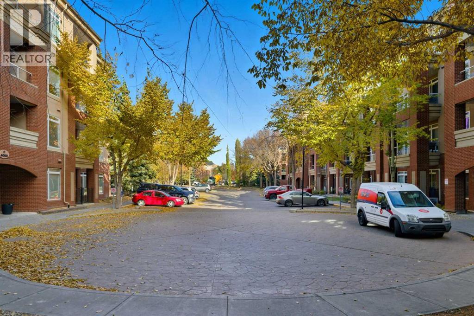3104, 24 Hemlock Crescent Sw Calgary, Alberta T3C 2Z1
$289,900Maintenance, Condominium Amenities, Common Area Maintenance, Heat, Property Management, Reserve Fund Contributions, Sewer, Waste Removal, Water
$508.53 Monthly
Maintenance, Condominium Amenities, Common Area Maintenance, Heat, Property Management, Reserve Fund Contributions, Sewer, Waste Removal, Water
$508.53 MonthlyWelcome to this spacious and stylish condominium in the desirable community of Spruce Cliff — where comfort, convenience, and lifestyle meet. Inside, you’ll immediately notice the soaring 10-foot ceilings and oversized living room, complete with a cozy corner fireplace that creates the perfect space for relaxing or entertaining. The chef-inspired kitchen impresses with its large eat-up island, stainless steel appliances, and ample cabinetry for all your storage needs. The primary bedroom is a true retreat — bright, generously sized, and featuring a walk-in closet plus direct access to the 4-piece bathroom. You’ll also appreciate the in-unit laundry room with extra storage and a large patio with a gas line, ideal for summer barbecues or morning coffee.This home also includes underground parking and a separate storage locker for added convenience. Residents enjoy access to exceptional amenities, including a massive fitness centre, party rooms, guest suites, and more — all within a well-managed, sought-after complex close to transit, parks, and the Shaganappi golf course. (id:58331)
Property Details
| MLS® Number | A2267043 |
| Property Type | Single Family |
| Community Name | Spruce Cliff |
| Amenities Near By | Golf Course, Park, Playground, Schools, Shopping |
| Community Features | Golf Course Development, Pets Allowed With Restrictions |
| Features | See Remarks, No Smoking Home, Guest Suite, Gas Bbq Hookup, Parking |
| Parking Space Total | 1 |
| Plan | 0912021 |
| Structure | See Remarks |
Building
| Bathroom Total | 1 |
| Bedrooms Above Ground | 1 |
| Bedrooms Total | 1 |
| Amenities | Clubhouse, Exercise Centre, Guest Suite, Party Room |
| Appliances | Washer, Refrigerator, Range - Electric, Dishwasher, Dryer, Microwave Range Hood Combo, Window Coverings |
| Constructed Date | 2008 |
| Construction Material | Poured Concrete |
| Construction Style Attachment | Attached |
| Cooling Type | None |
| Exterior Finish | Brick, Concrete |
| Fireplace Present | Yes |
| Fireplace Total | 1 |
| Flooring Type | Carpeted, Ceramic Tile |
| Heating Type | Baseboard Heaters |
| Stories Total | 9 |
| Size Interior | 717 Ft2 |
| Total Finished Area | 717 Sqft |
| Type | Apartment |
Parking
| Underground |
Land
| Acreage | No |
| Land Amenities | Golf Course, Park, Playground, Schools, Shopping |
| Size Total Text | Unknown |
| Zoning Description | Dc (pre 1p2007) |
Rooms
| Level | Type | Length | Width | Dimensions |
|---|---|---|---|---|
| Main Level | Kitchen | 16.58 Ft x 8.50 Ft | ||
| Main Level | Living Room | 14.67 Ft x 13.25 Ft | ||
| Main Level | Primary Bedroom | 15.00 Ft x 16.83 Ft | ||
| Main Level | 4pc Bathroom | .00 Ft x .00 Ft | ||
| Main Level | Laundry Room | .00 Ft x .00 Ft |
Contact Us
Contact us for more information
