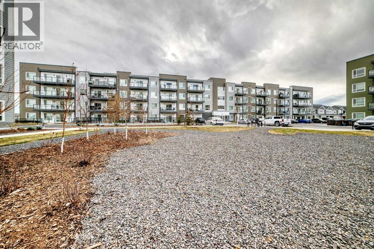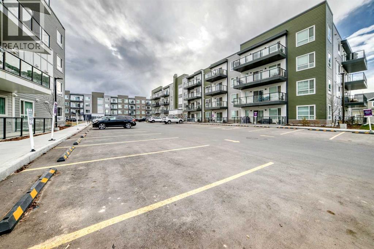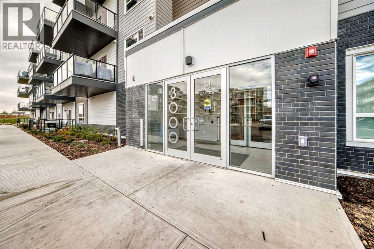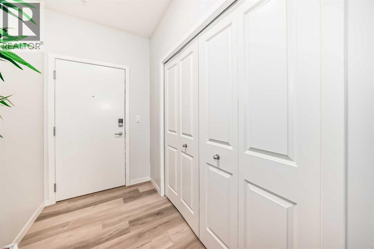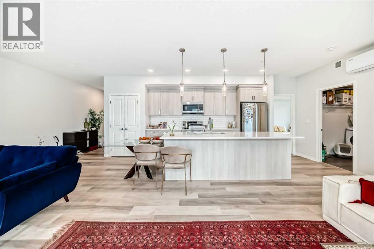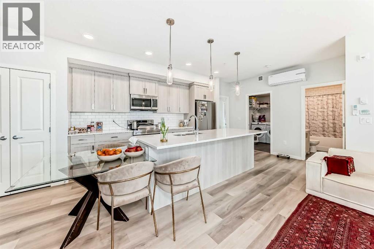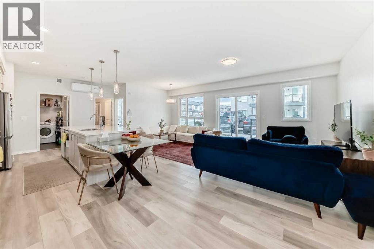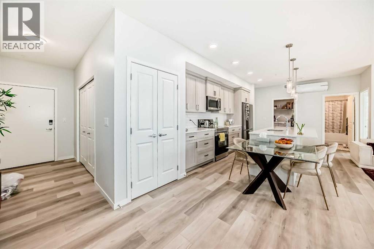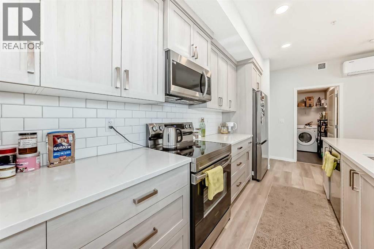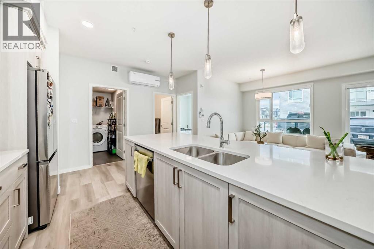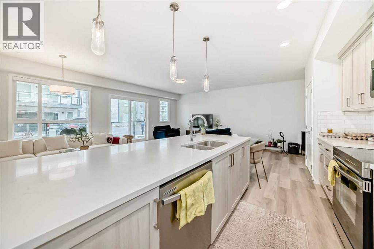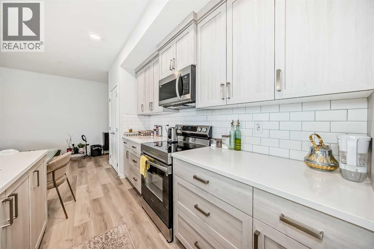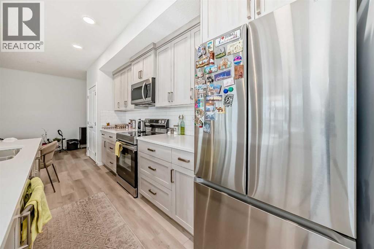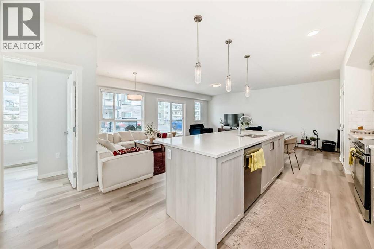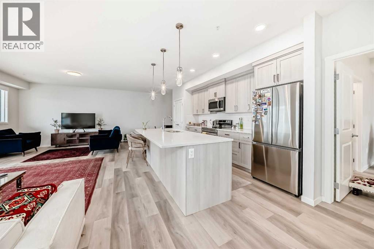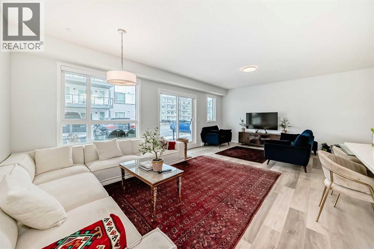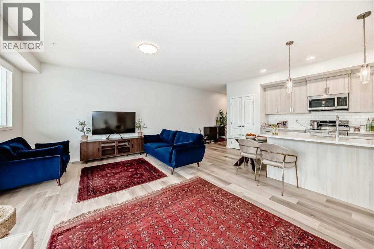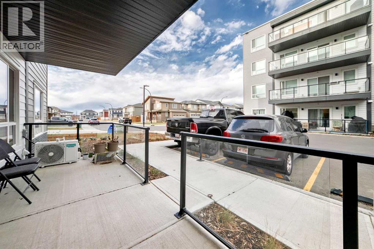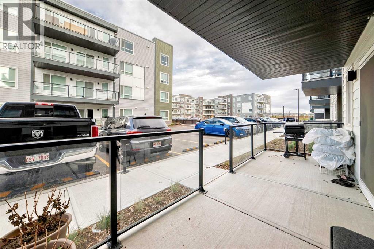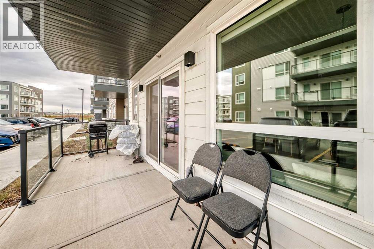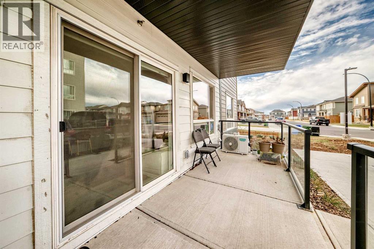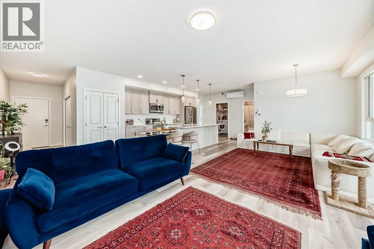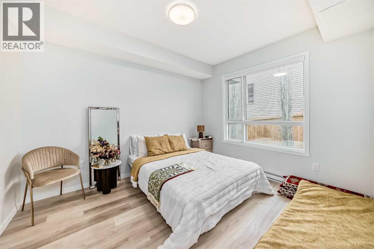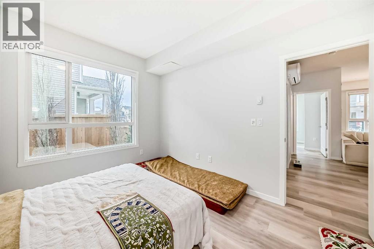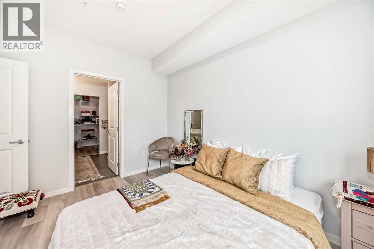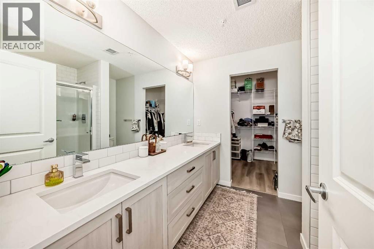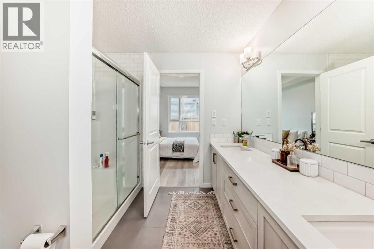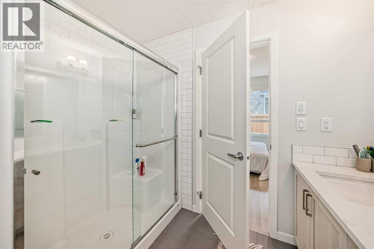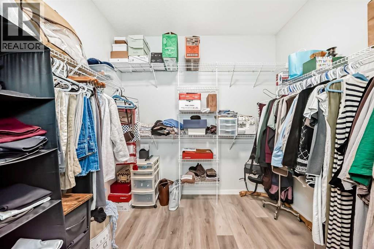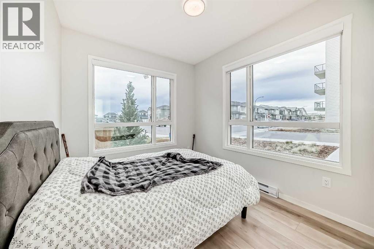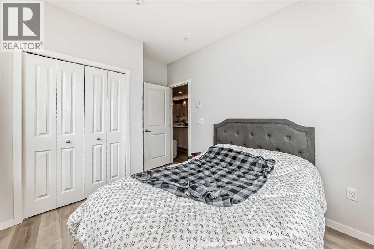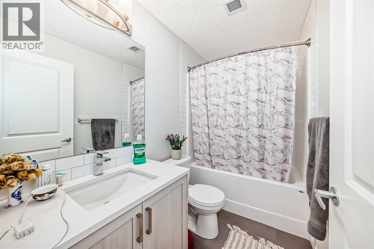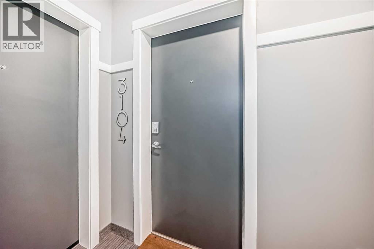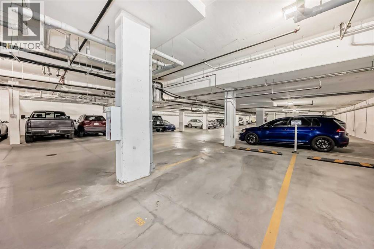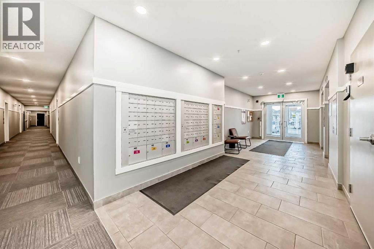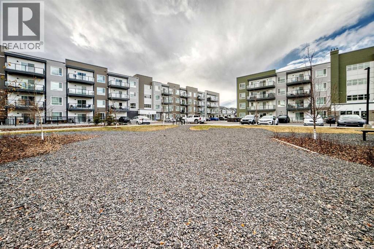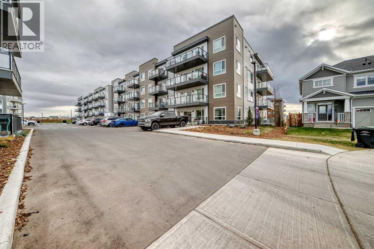3104, 33 Carringham Gate Nw Calgary, Alberta T3P 2H6
2 Bedroom
2 Bathroom
1,110 ft2
Central Air Conditioning
Baseboard Heaters
$419,900Maintenance, Common Area Maintenance, Heat, Insurance, Interior Maintenance, Ground Maintenance, Parking, Property Management, Reserve Fund Contributions
$446 Monthly
Maintenance, Common Area Maintenance, Heat, Insurance, Interior Maintenance, Ground Maintenance, Parking, Property Management, Reserve Fund Contributions
$446 MonthlyWelcome to this stunning 1100 Sq ft plus corner end unit in the vibrant community of Carrington . A very open floor plan with 2 spaciuus bedrooms and a massive living room dining room combo . In suite laundry and a huge balcony . Owner is a Licensed Real Estate Agent in the Province Of Alberta (id:58331)
Property Details
| MLS® Number | A2268575 |
| Property Type | Single Family |
| Community Name | Carrington |
| Amenities Near By | Park, Playground, Schools, Water Nearby |
| Community Features | Lake Privileges, Pets Not Allowed |
| Features | Elevator, Gas Bbq Hookup, Parking |
| Parking Space Total | 1 |
| Plan | 2410327 |
Building
| Bathroom Total | 2 |
| Bedrooms Above Ground | 2 |
| Bedrooms Total | 2 |
| Appliances | Refrigerator, Dishwasher, Stove, Microwave Range Hood Combo, Washer & Dryer |
| Constructed Date | 2024 |
| Construction Material | Poured Concrete, Wood Frame |
| Construction Style Attachment | Attached |
| Cooling Type | Central Air Conditioning |
| Exterior Finish | Concrete, Vinyl Siding |
| Flooring Type | Vinyl |
| Foundation Type | Poured Concrete |
| Heating Fuel | Electric |
| Heating Type | Baseboard Heaters |
| Stories Total | 4 |
| Size Interior | 1,110 Ft2 |
| Total Finished Area | 1110 Sqft |
| Type | Apartment |
Parking
| Underground |
Land
| Acreage | No |
| Land Amenities | Park, Playground, Schools, Water Nearby |
| Size Irregular | 0.00 |
| Size Total | 0.00|0-4,050 Sqft |
| Size Total Text | 0.00|0-4,050 Sqft |
| Zoning Description | Dc |
Rooms
| Level | Type | Length | Width | Dimensions |
|---|---|---|---|---|
| Main Level | Other | 11.33 Ft x 4.92 Ft | ||
| Main Level | Other | 12.83 Ft x 17.17 Ft | ||
| Main Level | Living Room/dining Room | 19.92 Ft x 22.75 Ft | ||
| Main Level | Other | 6.50 Ft x 21.83 Ft | ||
| Main Level | Bedroom | 8.92 Ft x 9.92 Ft | ||
| Main Level | Primary Bedroom | 10.50 Ft x 12.83 Ft | ||
| Main Level | 4pc Bathroom | 5.08 Ft x 8.42 Ft | ||
| Main Level | 4pc Bathroom | 8.67 Ft x 8.17 Ft | ||
| Main Level | Laundry Room | 5.67 Ft x 8.08 Ft | ||
| Main Level | Other | 8.58 Ft x 6.83 Ft |
Contact Us
Contact us for more information
