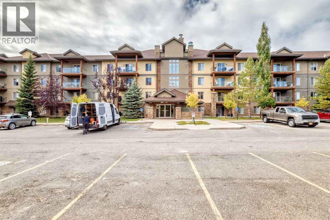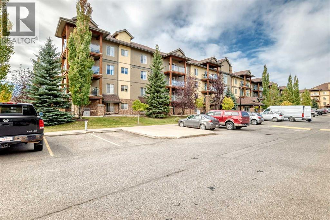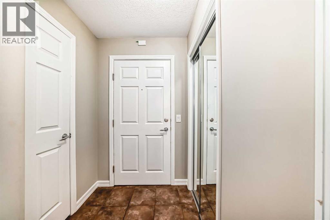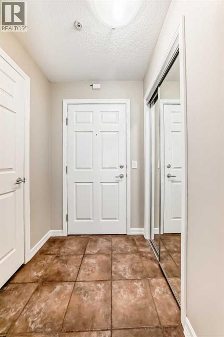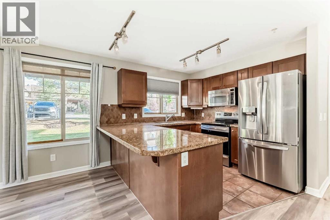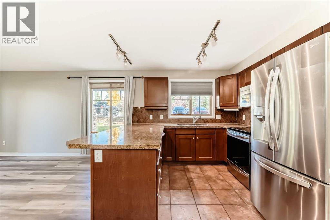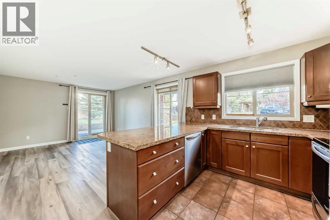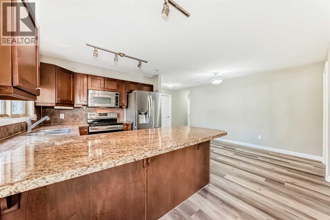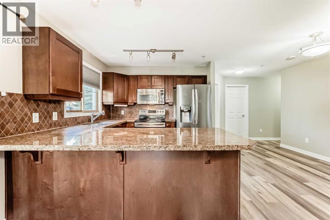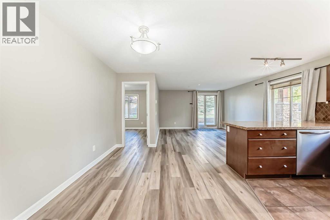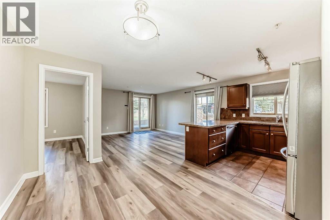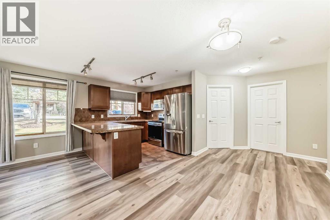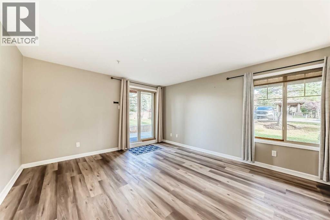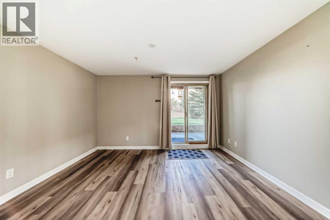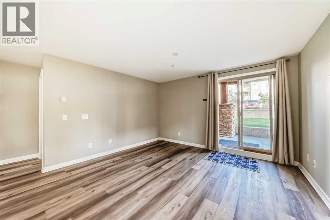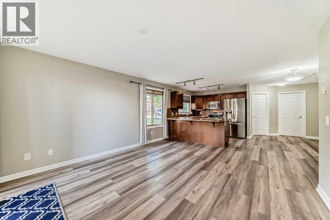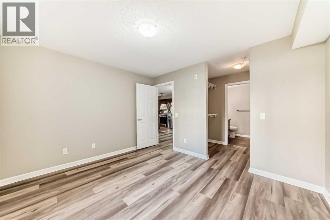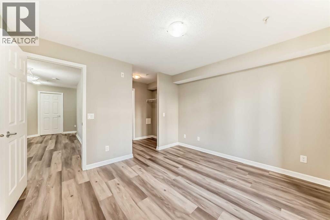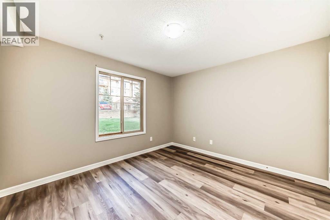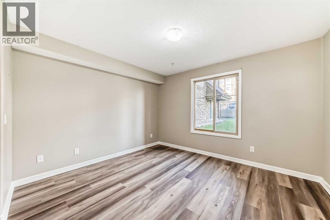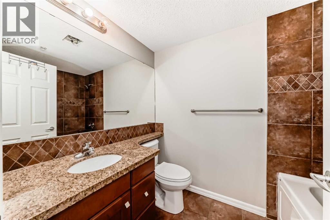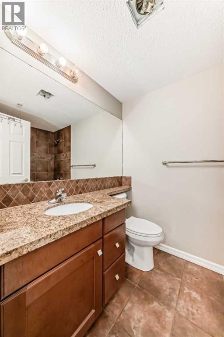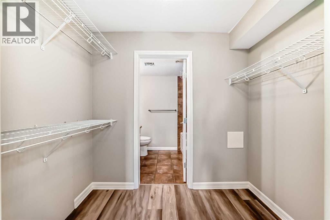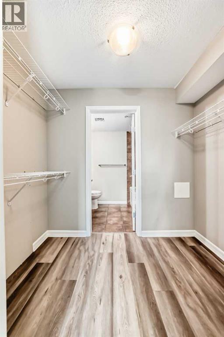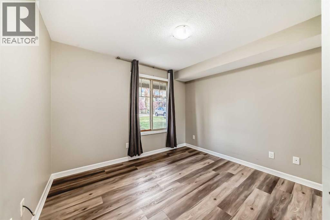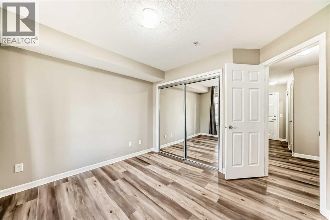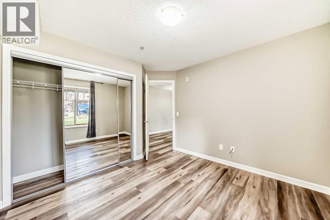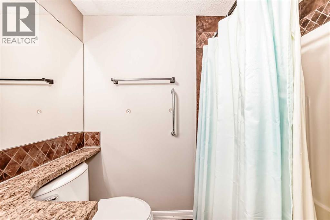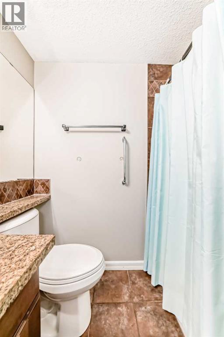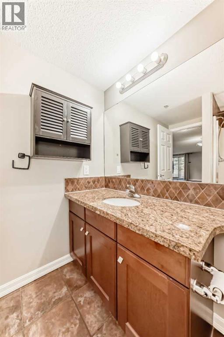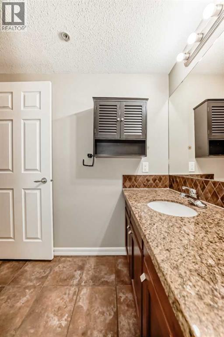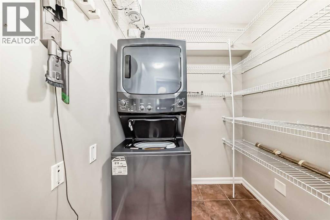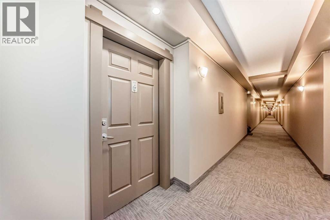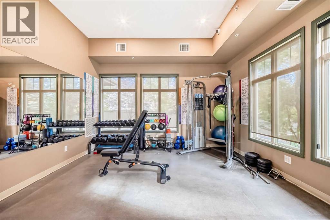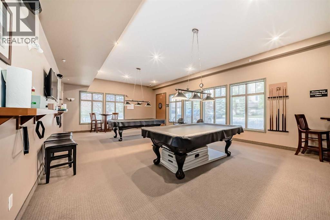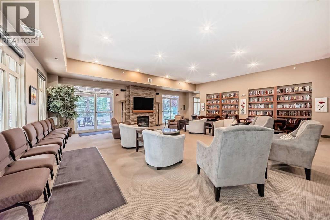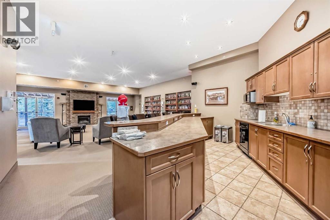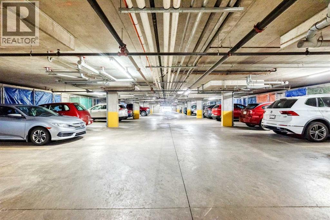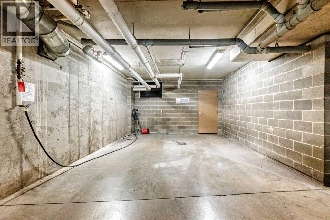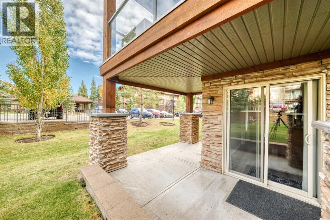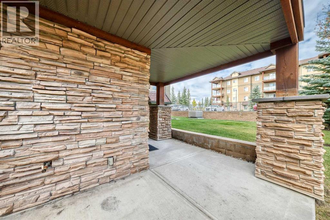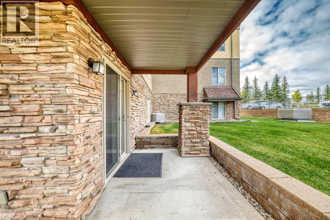3104, 92 Crystal Shores Road Okotoks, Alberta T1S 2N1
$340,000Maintenance, Common Area Maintenance, Heat, Ground Maintenance, Property Management, Reserve Fund Contributions, Sewer, Waste Removal
$520.57 Monthly
Maintenance, Common Area Maintenance, Heat, Ground Maintenance, Property Management, Reserve Fund Contributions, Sewer, Waste Removal
$520.57 MonthlyMain floor corner unit located in the Mesa condo's! Welcome home to this charming and beautifully maintained 2-bedroom condo, perfect for those seeking comfort and convenience. This space features an open-concept living area, a well-appointed kitchen, and two spacious bedrooms with ample closet space. Enjoy your morning coffee on the private balcony or unwind in the cozy living room after a long day. This complex also has amazing amenities which includes a hottub, gym, pool tables, shuffle board, car wash and may more. Nestled in a quiet, friendly community with easy access to shops, parks, and public transit—this condo offers the perfect blend of relaxation and everyday practicality. Ideal for first-time buyers, downsizers, or anyone looking for a low-maintenance lifestyle. (id:58331)
Property Details
| MLS® Number | A2263306 |
| Property Type | Single Family |
| Community Name | Crystal Shores |
| Amenities Near By | Park, Playground, Schools, Shopping |
| Community Features | Pets Allowed With Restrictions |
| Features | Other, No Animal Home, No Smoking Home, Parking |
| Parking Space Total | 1 |
| Plan | 0714596 |
Building
| Bathroom Total | 2 |
| Bedrooms Above Ground | 2 |
| Bedrooms Total | 2 |
| Amenities | Clubhouse, Exercise Centre, Party Room, Recreation Centre, Whirlpool |
| Appliances | Refrigerator, Dishwasher, Washer & Dryer |
| Constructed Date | 2007 |
| Construction Material | Poured Concrete |
| Construction Style Attachment | Attached |
| Cooling Type | None |
| Exterior Finish | Concrete, Stone, Stucco |
| Flooring Type | Ceramic Tile, Vinyl Plank |
| Heating Type | In Floor Heating |
| Stories Total | 4 |
| Size Interior | 927 Ft2 |
| Total Finished Area | 926.7 Sqft |
| Type | Apartment |
Parking
| Garage | |
| Heated Garage | |
| Underground |
Land
| Acreage | No |
| Land Amenities | Park, Playground, Schools, Shopping |
| Size Total Text | Unknown |
| Zoning Description | Nc |
Rooms
| Level | Type | Length | Width | Dimensions |
|---|---|---|---|---|
| Main Level | Primary Bedroom | 11.00 Ft x 12.25 Ft | ||
| Main Level | Other | 4.92 Ft x 8.08 Ft | ||
| Main Level | 4pc Bathroom | 5.42 Ft x 7.92 Ft | ||
| Main Level | Living Room | 11.42 Ft x 13.33 Ft | ||
| Main Level | Kitchen | 9.50 Ft x 9.83 Ft | ||
| Main Level | Bedroom | 10.92 Ft x 10.08 Ft | ||
| Main Level | 3pc Bathroom | 4.08 Ft x 6.83 Ft | ||
| Main Level | Other | 4.67 Ft x 4.83 Ft | ||
| Main Level | Laundry Room | 5.33 Ft x 5.75 Ft | ||
| Main Level | Dining Room | 13.67 Ft x 7.83 Ft |
Contact Us
Contact us for more information
