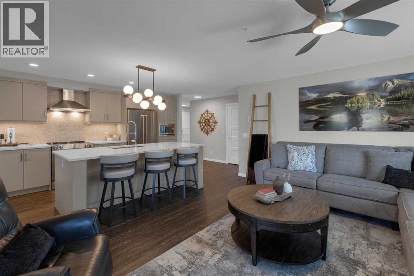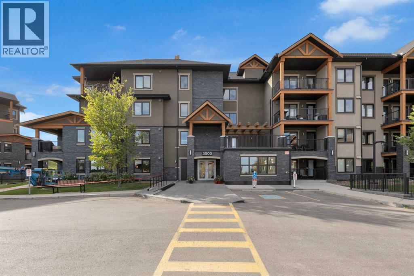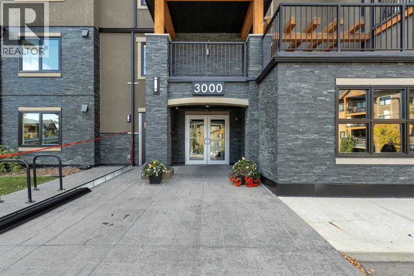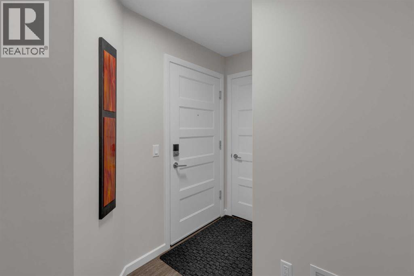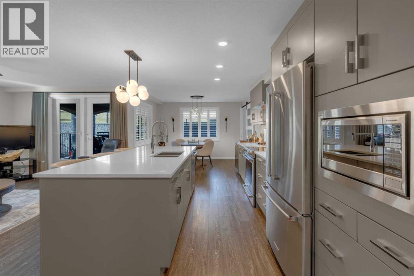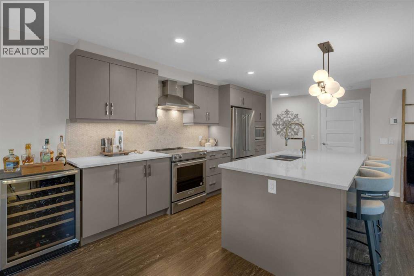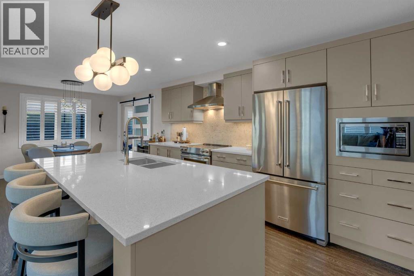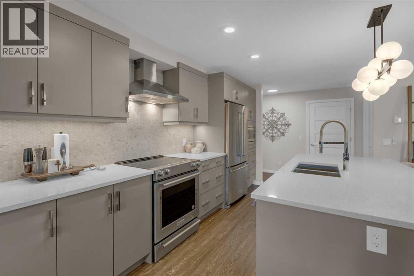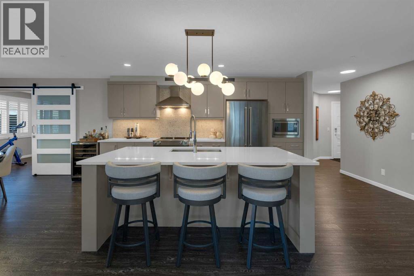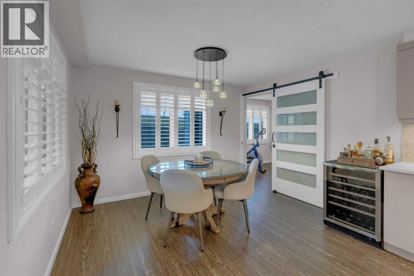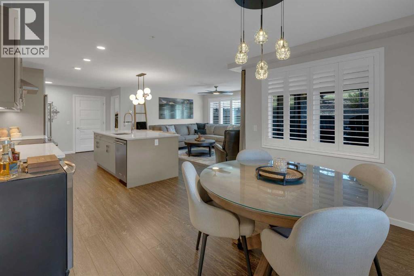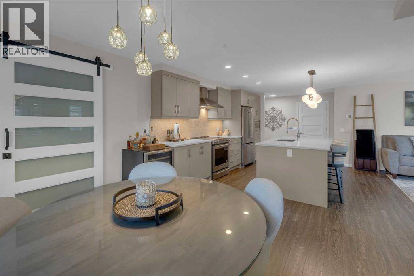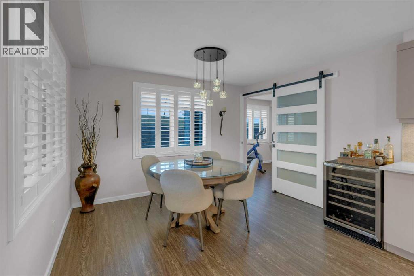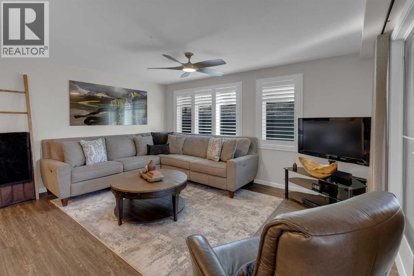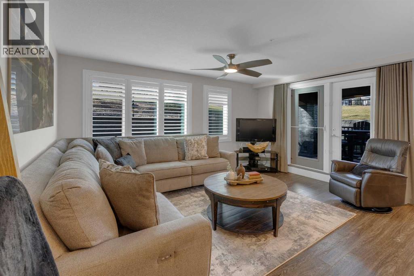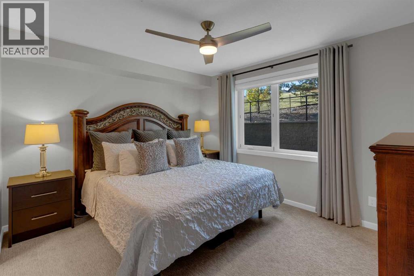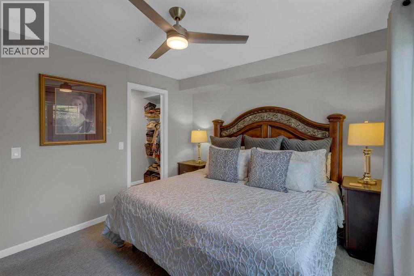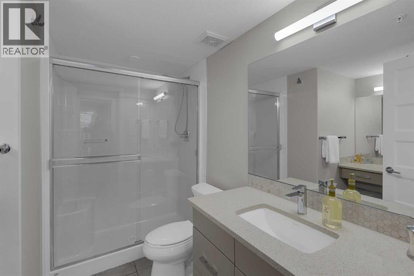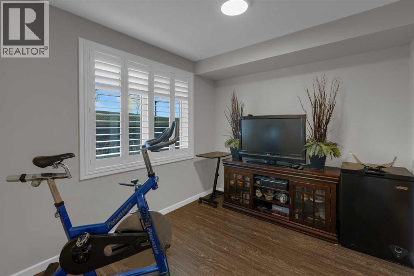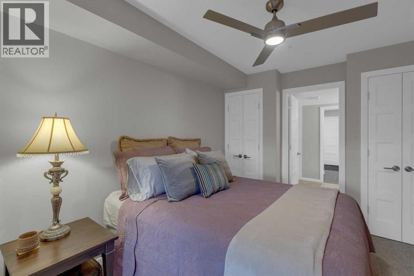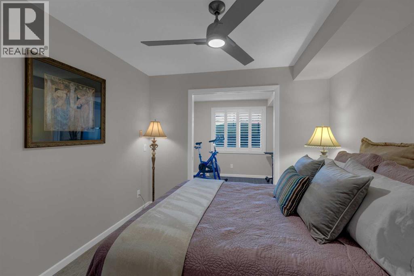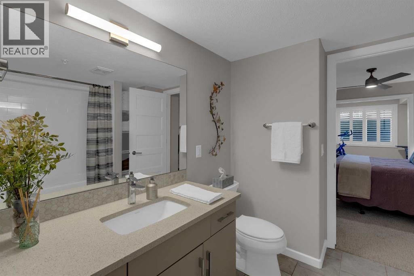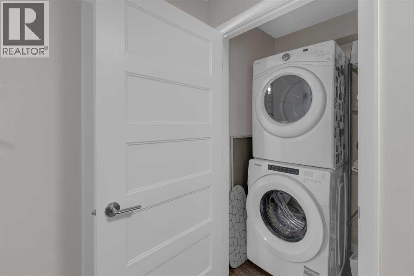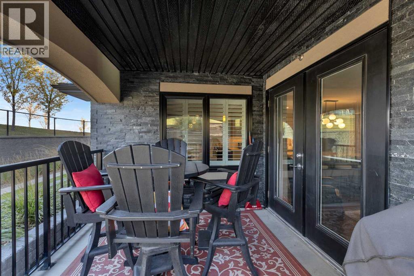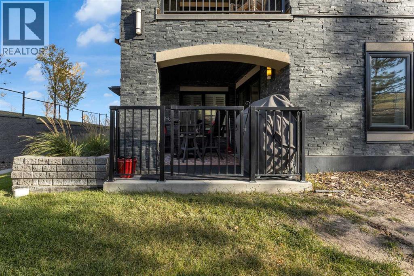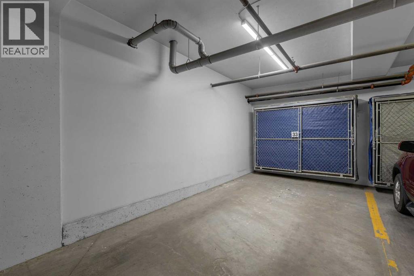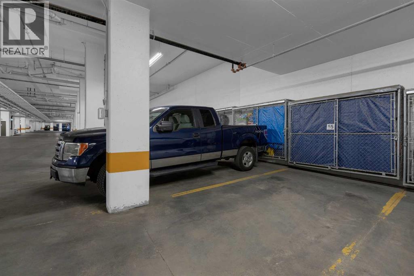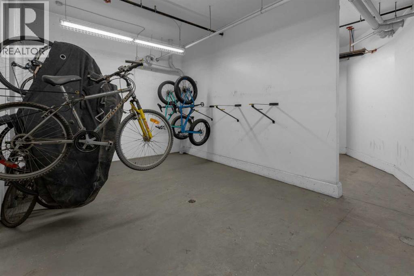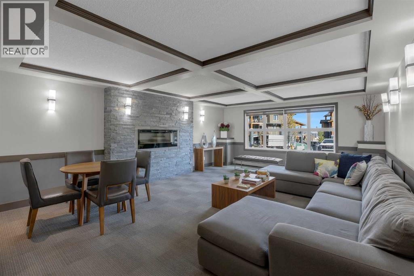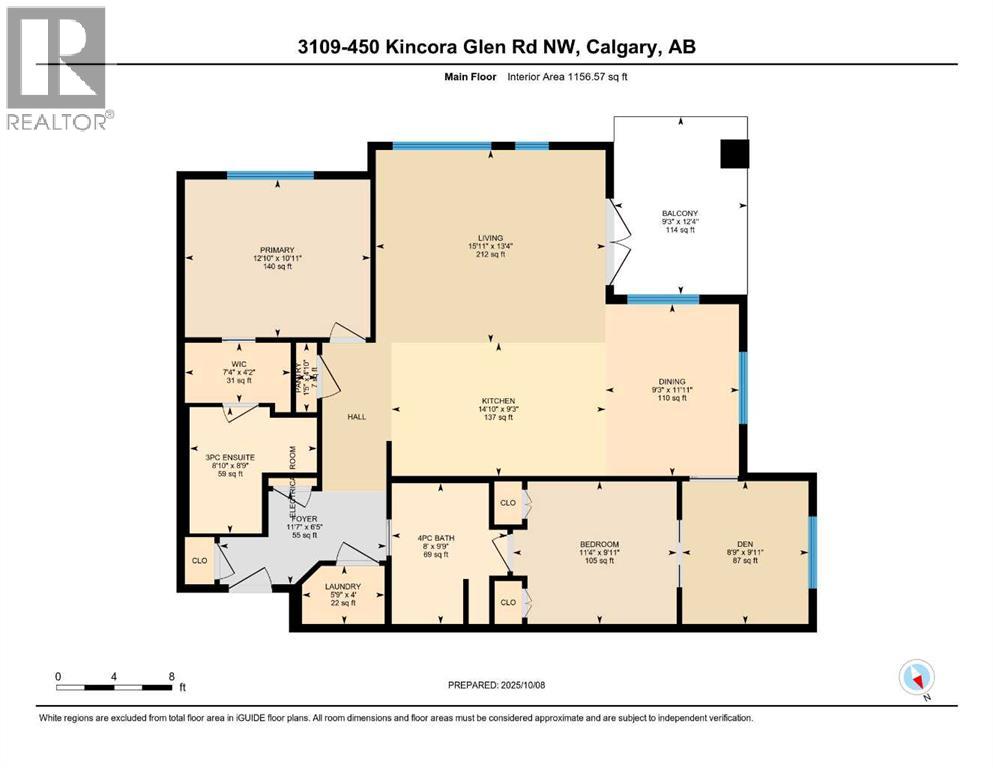2 Bedroom
2 Bathroom
1,156 ft2
Partially Air Conditioned
In Floor Heating
$519,999Maintenance, Common Area Maintenance, Property Management, Reserve Fund Contributions, Sewer, Waste Removal, Water
$795.34 Monthly
Welcome to The Pinnacle at Kincora — a boutique, meticulously crafted condo complex by Cove Properties, one of Calgary’s most trusted and award-winning multifamily developers celebrated for their commitment to quality and design excellence.Tucked away in one of Kincora’s most peaceful pockets, this elegant 2-bedroom plus den (or office), 2-bath residence offers the perfect blend of comfort, style, and functionality — all within walking distance to scenic parks, pathways, and convenient shopping.Boasting 1,156 sq. ft. of single-level living, this spacious and beautifully upgraded home features quartz countertops, designer tile, LVP flooring, and elegant fixtures and finishes throughout. The high-end KitchenAid stainless-steel appliances remain under extended warranty and are complemented by a chef-style hood fan and a bright, modern aesthetic highlighted by brand-new upgraded lighting from Cartwright ($2500).Enjoy year-round comfort with a portable A/C unit, and unwind in style with new custom shutters and drapes ($10,000) framing every window for added privacy and sophistication.Unlike many condos, this home includes two titled underground heated parking stalls ($25,000 each) plus bike storage, offering convenience and flexibility for owners. Step outside to your private covered patio with a gate to walk outside ($800)— the perfect spot to relax after a long day and enjoy your own quiet outdoor retreat with a gas line for your bar-b-q.Unit 3109, a former show suite until just three years ago, has been meticulously maintained and lightly lived in. It showcases painted warm beige cabinetry and a bright, inviting atmosphere throughout. Situated in a secure, maintenance-free, 18+ building, The Pinnacle at Kincora delivers a rare combination of luxury, peace of mind, and effortless living. Pets are allowed upon board approval.Don’t miss your opportunity to make this remarkable home yours — contact your Realtor today to book a private viewing! (id:58331)
Property Details
|
MLS® Number
|
A2263267 |
|
Property Type
|
Single Family |
|
Community Name
|
Kincora |
|
Amenities Near By
|
Park, Shopping |
|
Community Features
|
Pets Allowed With Restrictions, Age Restrictions |
|
Features
|
No Animal Home |
|
Parking Space Total
|
2 |
|
Plan
|
1710226 |
Building
|
Bathroom Total
|
2 |
|
Bedrooms Above Ground
|
2 |
|
Bedrooms Total
|
2 |
|
Appliances
|
Washer, Refrigerator, Dishwasher, Stove, Dryer, Microwave, Hood Fan |
|
Constructed Date
|
2017 |
|
Construction Style Attachment
|
Attached |
|
Cooling Type
|
Partially Air Conditioned |
|
Exterior Finish
|
Shingles, Stone |
|
Flooring Type
|
Vinyl |
|
Heating Type
|
In Floor Heating |
|
Stories Total
|
4 |
|
Size Interior
|
1,156 Ft2 |
|
Total Finished Area
|
1156 Sqft |
|
Type
|
Apartment |
Parking
Land
|
Acreage
|
No |
|
Land Amenities
|
Park, Shopping |
|
Size Total Text
|
Unknown |
|
Zoning Description
|
M-2 D200 |
Rooms
| Level |
Type |
Length |
Width |
Dimensions |
|
Main Level |
3pc Bathroom |
|
|
8.75 Ft x 8.83 Ft |
|
Main Level |
4pc Bathroom |
|
|
9.75 Ft x 8.00 Ft |
|
Main Level |
Bedroom |
|
|
9.92 Ft x 11.33 Ft |
|
Main Level |
Den |
|
|
9.92 Ft x 8.75 Ft |
|
Main Level |
Dining Room |
|
|
11.92 Ft x 9.25 Ft |
|
Main Level |
Kitchen |
|
|
9.25 Ft x 14.83 Ft |
|
Main Level |
Living Room |
|
|
13.33 Ft x 15.92 Ft |
|
Main Level |
Primary Bedroom |
|
|
10.92 Ft x 12.83 Ft |
|
Main Level |
Other |
|
|
4.17 Ft x 7.33 Ft |
