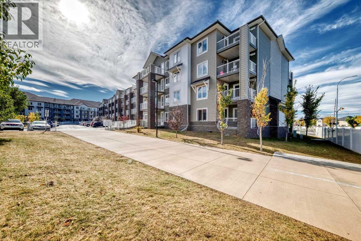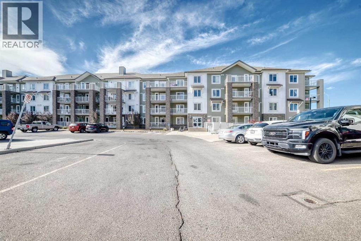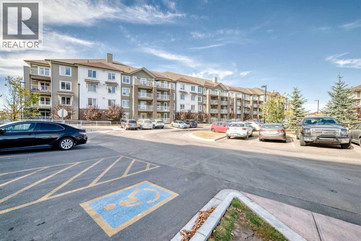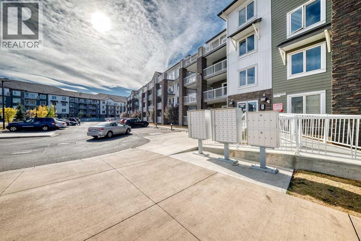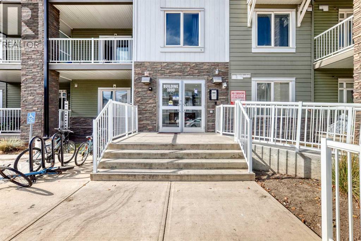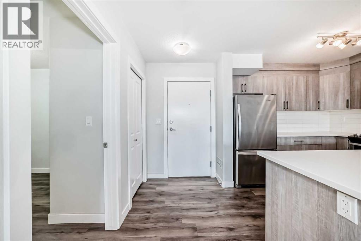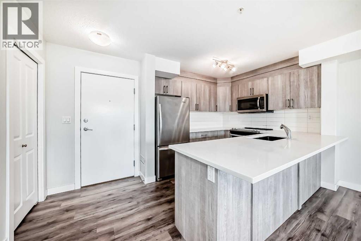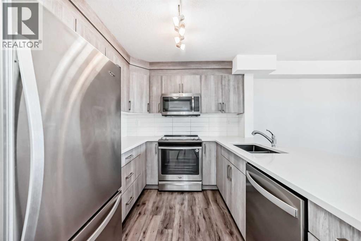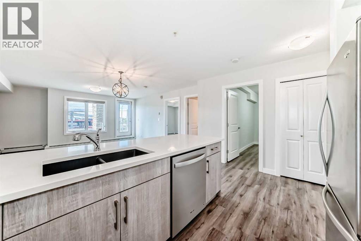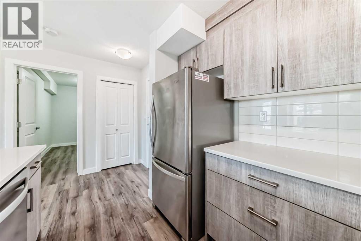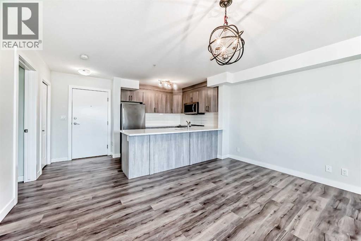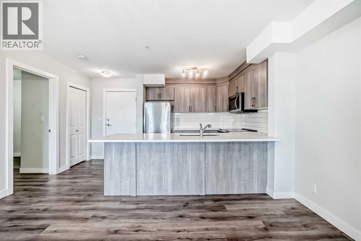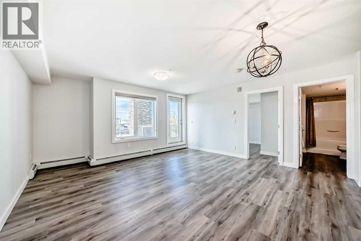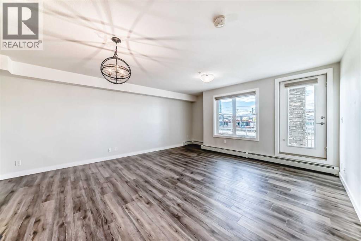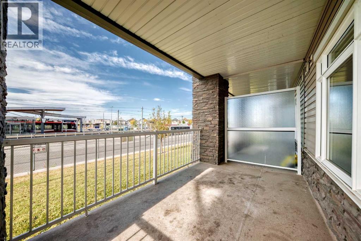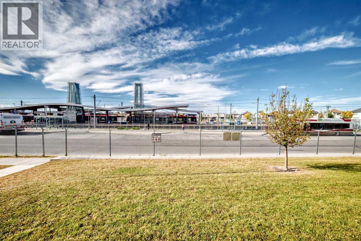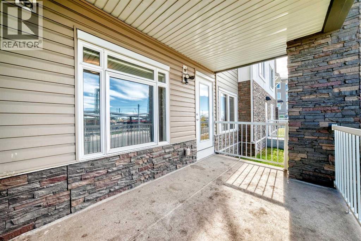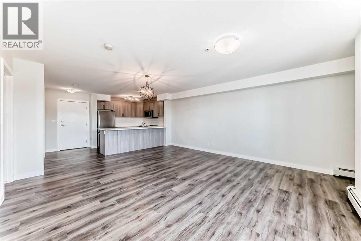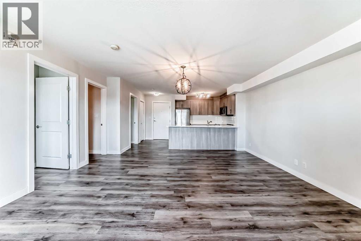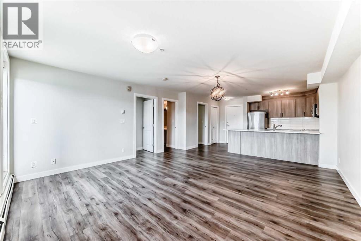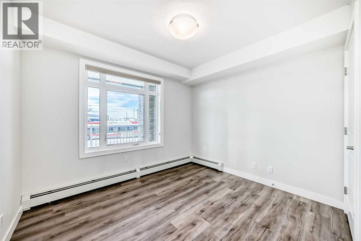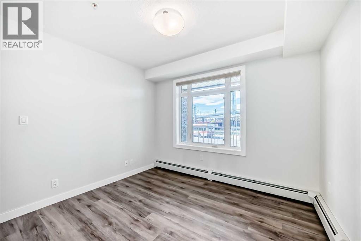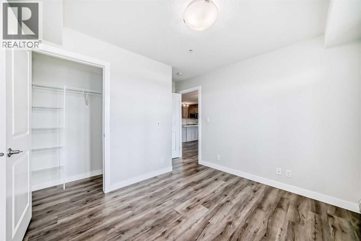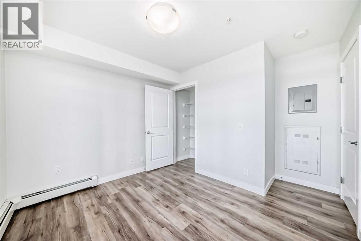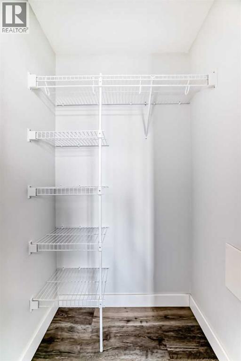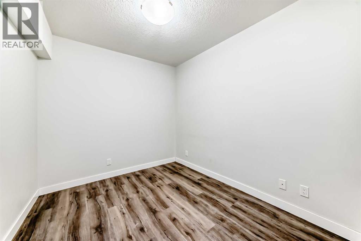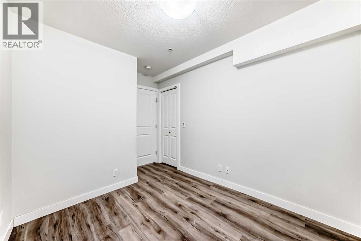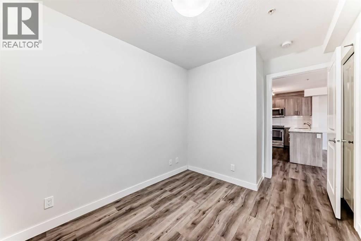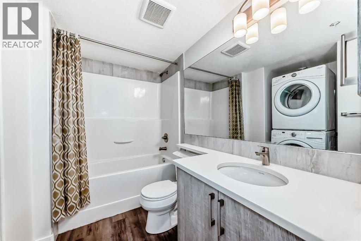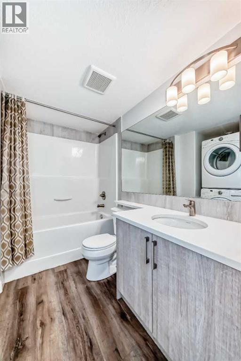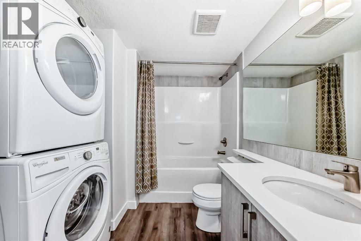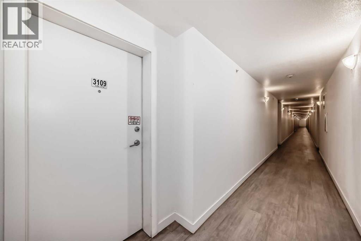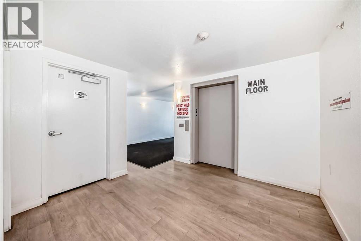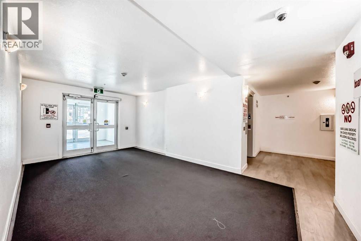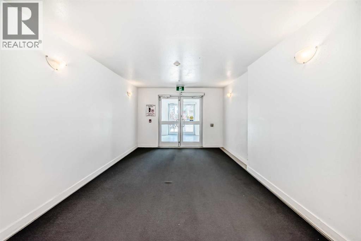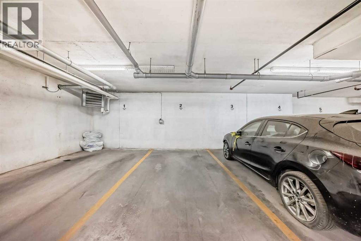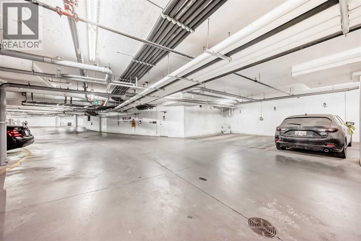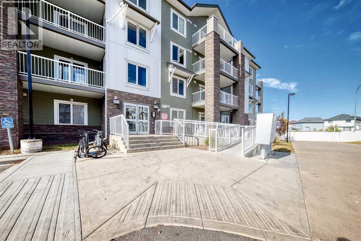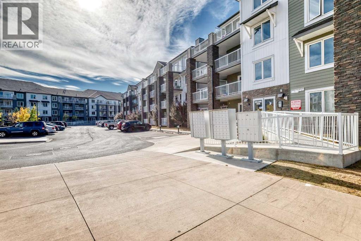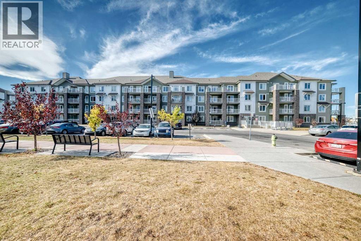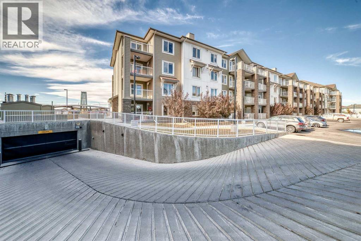3109, 6118 80 Avenue Ne Calgary, Alberta T3J 0S6
$299,900Maintenance, Condominium Amenities, Common Area Maintenance, Heat, Insurance, Ground Maintenance, Parking, Property Management, Reserve Fund Contributions, Waste Removal, Water
$309.51 Monthly
Maintenance, Condominium Amenities, Common Area Maintenance, Heat, Insurance, Ground Maintenance, Parking, Property Management, Reserve Fund Contributions, Waste Removal, Water
$309.51 MonthlyWelcome to your new home in the heart of Saddletown Circle NE – a vibrant and highly sought-after community where convenience meets comfort. This well-maintained 2-bedroom, 1-bathroom ground-level apartment offers everything you need at an unbeatable price point. Whether you are a first-time homebuyer, downsizing, or looking for a smart investment, this property checks all the boxes.One of the standout features of this home is its unbeatable location. Imagine stepping outside your door and being within walking distance to all the amenities you could possibly need. From grocery stores, shopping centres, schools, and medical clinics to restaurants, cafes, and fitness facilities – everything is just minutes away. Saddletown LRT Station is nearby, making your daily commute simple and stress-free. For families, there are parks and playgrounds close by, providing a safe and enjoyable environment for kids. This is a truly walkable community that offers a lifestyle of ease and accessibility.Inside the unit, you will find a spacious and inviting layout designed with functionality in mind. The open-concept living area is generously sized, perfect for entertaining friends or enjoying cozy evenings at home. The large windows bring in an abundance of natural light, creating a warm and welcoming atmosphere. The kitchen is well-appointed with plenty of cabinet and counter space, making meal preparation both easy and enjoyable.The apartment features two good-sized bedrooms that can comfortably fit your furniture and personal touches. The full bathroom is clean, functional, and conveniently located to serve both bedrooms. For additional value, this ground-floor unit offers easy access without the need for stairs or elevators – a great option for families with children, seniors, or anyone looking for extra convenience.You will also appreciate the underground heated parking – no more scraping ice off your car in the winter or dealing with the summer heat. This feature alone adds c omfort and peace of mind throughout Calgary’s changing seasons. On top of that, the property has a low condo fee compared to other similar properties in the area, making it a budget-friendly option without compromising on lifestyle.With such an affordable price, excellent features, and prime location, this home represents one of the best values currently available in the Saddletown market. Properties in this area are in high demand due to the perfect blend of convenience, accessibility, and community living. Whether you’re looking to live in it yourself or purchase as an investment property, this opportunity is hard to beat.Don’t miss the chance to make this fantastic ground-level apartment your new home. Schedule a private viewing today and see why this is one of the best deals in the area! (id:58331)
Property Details
| MLS® Number | A2261765 |
| Property Type | Single Family |
| Community Name | Saddle Ridge |
| Amenities Near By | Park, Playground, Schools, Shopping |
| Community Features | Pets Allowed With Restrictions |
| Features | No Animal Home, No Smoking Home, Gas Bbq Hookup, Parking |
| Parking Space Total | 1 |
| Plan | 1811641 |
Building
| Bathroom Total | 1 |
| Bedrooms Above Ground | 2 |
| Bedrooms Total | 2 |
| Appliances | Refrigerator, Range - Electric, Dishwasher, Dryer, Microwave Range Hood Combo, Window Coverings |
| Constructed Date | 2018 |
| Construction Material | Wood Frame |
| Construction Style Attachment | Attached |
| Cooling Type | None |
| Exterior Finish | Vinyl Siding |
| Flooring Type | Vinyl Plank |
| Heating Type | Baseboard Heaters |
| Stories Total | 4 |
| Size Interior | 715 Ft2 |
| Total Finished Area | 714.9 Sqft |
| Type | Apartment |
Parking
| Underground |
Land
| Acreage | No |
| Land Amenities | Park, Playground, Schools, Shopping |
| Size Total Text | Unknown |
| Zoning Description | Dc (pre 1p2007) |
Rooms
| Level | Type | Length | Width | Dimensions |
|---|---|---|---|---|
| Main Level | Primary Bedroom | 10.50 Ft x 9.25 Ft | ||
| Main Level | Other | 3.83 Ft x 2.50 Ft | ||
| Main Level | 4pc Bathroom | 10.42 Ft x 5.33 Ft | ||
| Main Level | Bedroom | 8.25 Ft x 9.42 Ft | ||
| Main Level | Other | 4.92 Ft x 10.00 Ft | ||
| Main Level | Kitchen | 9.83 Ft x 9.25 Ft | ||
| Main Level | Dining Room | 14.50 Ft x 8.58 Ft | ||
| Main Level | Living Room | 11.83 Ft x 15.92 Ft | ||
| Main Level | Other | 15.08 Ft x 8.00 Ft |
Contact Us
Contact us for more information
