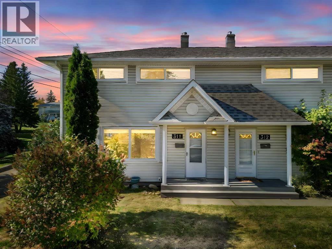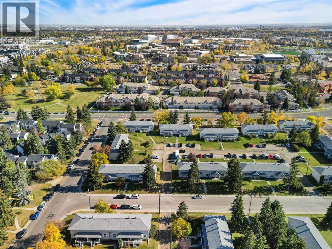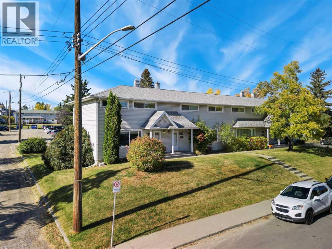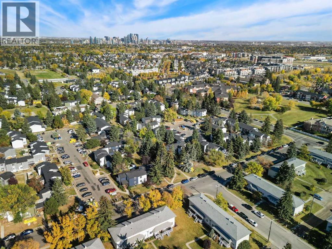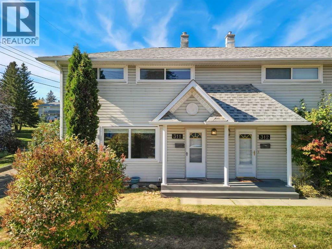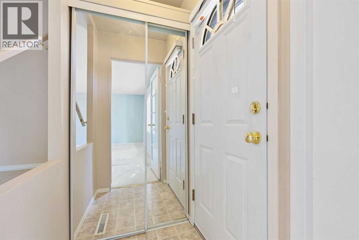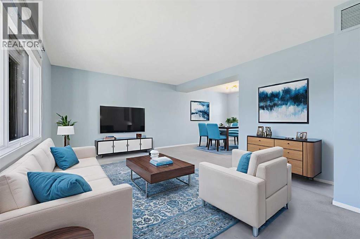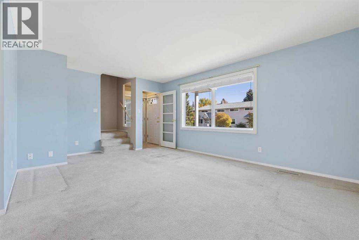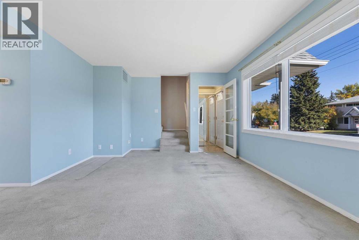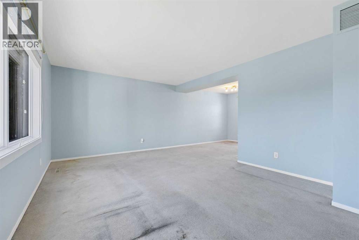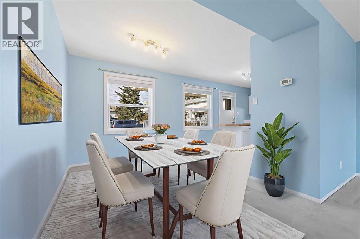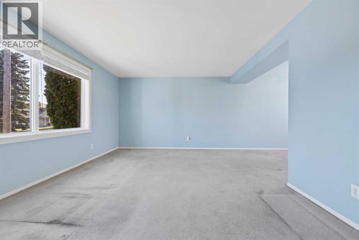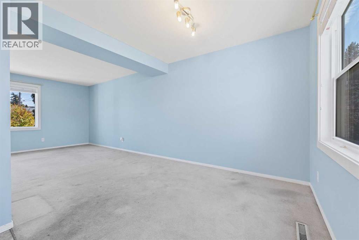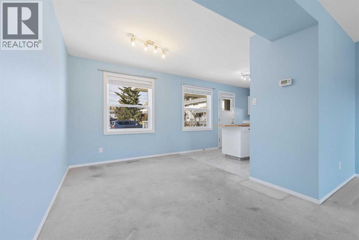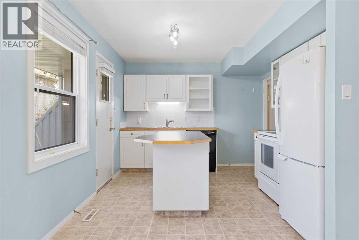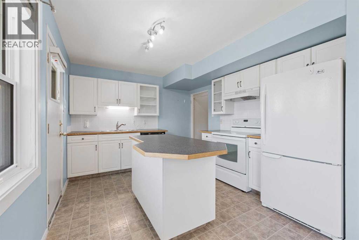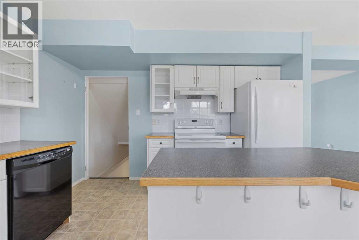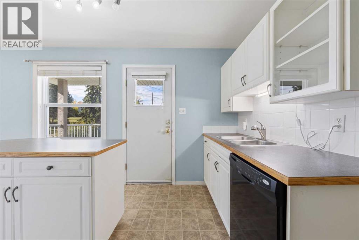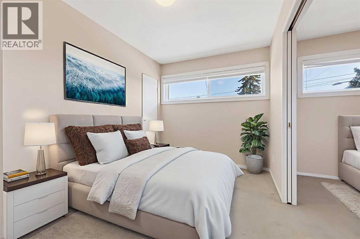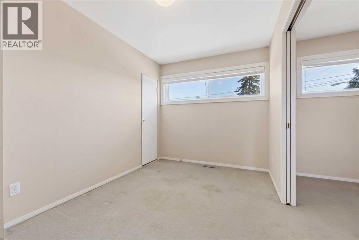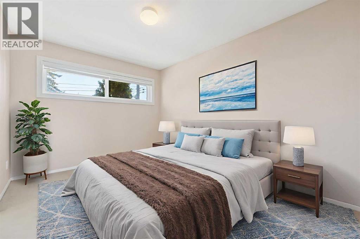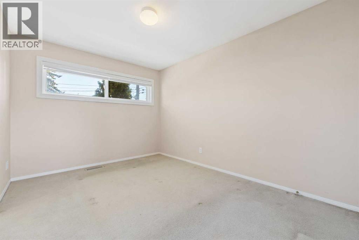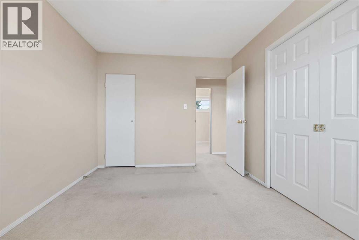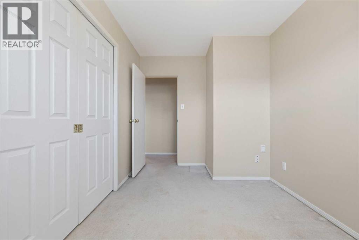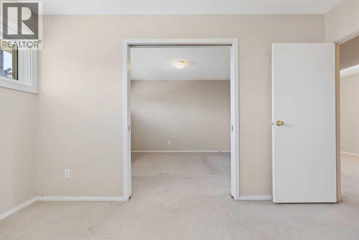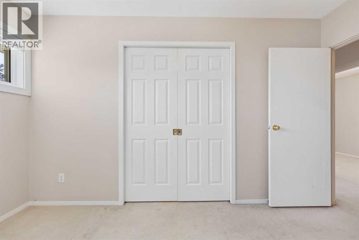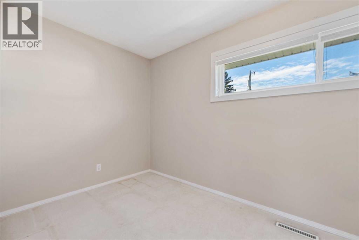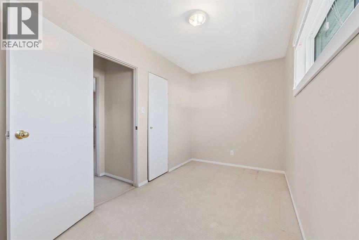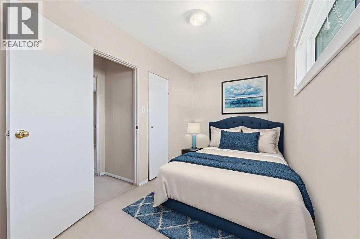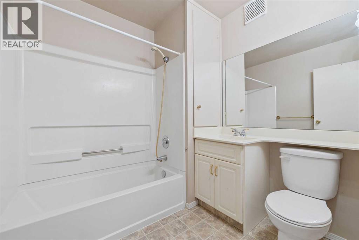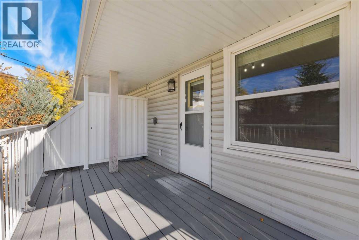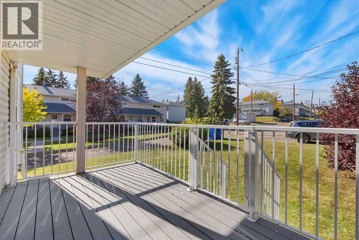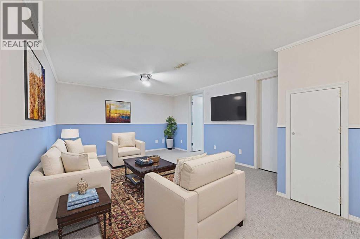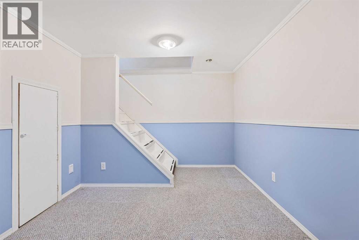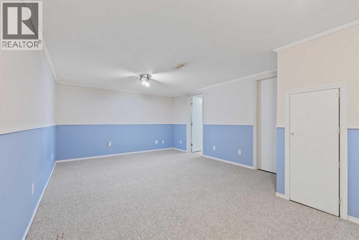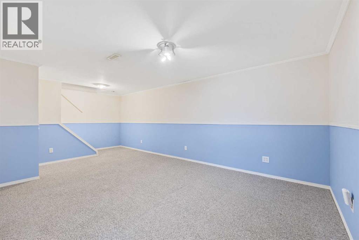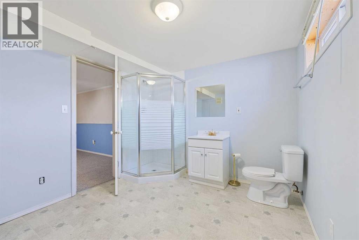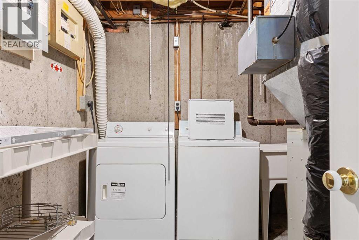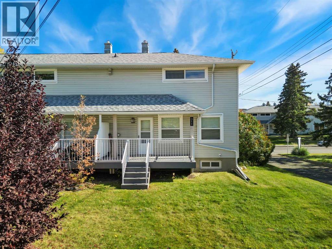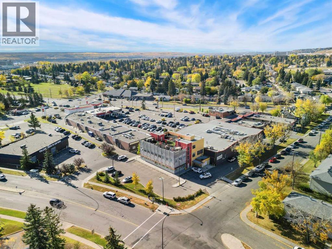311, 4525 31 Street Sw Calgary, Alberta T3E 2P8
$365,000Maintenance, Common Area Maintenance, Insurance, Ground Maintenance, Parking, Property Management, Reserve Fund Contributions, Sewer, Waste Removal, Water
$352.02 Monthly
Maintenance, Common Area Maintenance, Insurance, Ground Maintenance, Parking, Property Management, Reserve Fund Contributions, Sewer, Waste Removal, Water
$352.02 MonthlyWelcome to Westview Parc in the desirable community of Rutland Park! This charming 3-bedroom end-unit townhouse combines modern updates with everyday comfort in an unbeatable location just minutes from Mount Royal University, downtown, and countless amenities.Step inside to discover a bright, inviting living room with large windows that fill the space with natural light. The white kitchen features updated cupboards, an island, and a cozy dining area perfect for family meals or casual entertaining. From here, step out to your private back deck, complete with a gas BBQ hookup and peaceful green space behind—ideal for relaxing outdoors.Upstairs, you’ll find three well-sized bedrooms and a 4-piece bathroom. The primary and second bedrooms are connected by pocket doors, offering a versatile layout that can easily be used as a spacious primary suite, nursery, or home office. The fully finished basement adds even more living area, with a large rec room, a 2-piece bathroom, laundry, and ample storage.Recent updates include newer windows, shingles, and composite back deck with metal railings. Assigned parking and a well-managed complex make this a low-maintenance lifestyle choice.Whether you’re a first-time buyer, an investor, or simply looking for a move-in ready home in a quiet yet connected location, this Rutland Park gem has it all—modern style, privacy, and convenience. (id:58331)
Property Details
| MLS® Number | A2263693 |
| Property Type | Single Family |
| Community Name | Rutland Park |
| Amenities Near By | Playground, Schools, Shopping |
| Community Features | Pets Allowed With Restrictions |
| Features | Closet Organizers |
| Parking Space Total | 1 |
| Plan | 9710167 |
| Structure | Deck, See Remarks |
Building
| Bathroom Total | 2 |
| Bedrooms Above Ground | 3 |
| Bedrooms Total | 3 |
| Appliances | Washer, Refrigerator, Dishwasher, Stove, Dryer, Garburator, Hood Fan, Window Coverings |
| Basement Development | Finished |
| Basement Type | Full (finished) |
| Constructed Date | 1956 |
| Construction Material | Wood Frame |
| Construction Style Attachment | Attached |
| Cooling Type | None |
| Exterior Finish | Vinyl Siding |
| Fire Protection | Smoke Detectors |
| Flooring Type | Carpeted, Linoleum |
| Foundation Type | Poured Concrete |
| Heating Fuel | Natural Gas |
| Heating Type | Forced Air |
| Stories Total | 2 |
| Size Interior | 1,087 Ft2 |
| Total Finished Area | 1086.96 Sqft |
| Type | Row / Townhouse |
Land
| Acreage | No |
| Fence Type | Not Fenced |
| Land Amenities | Playground, Schools, Shopping |
| Size Total Text | Unknown |
| Zoning Description | M-cg D33 |
Rooms
| Level | Type | Length | Width | Dimensions |
|---|---|---|---|---|
| Basement | 3pc Bathroom | 10.67 Ft x 9.17 Ft | ||
| Basement | Recreational, Games Room | 20.42 Ft x 12.17 Ft | ||
| Basement | Furnace | 9.58 Ft x 9.58 Ft | ||
| Main Level | Dining Room | 9.08 Ft x 10.83 Ft | ||
| Main Level | Kitchen | 12.25 Ft x 10.33 Ft | ||
| Main Level | Living Room | 17.92 Ft x 12.42 Ft | ||
| Upper Level | 4pc Bathroom | 7.00 Ft x 6.08 Ft | ||
| Upper Level | Bedroom | 13.92 Ft x 7.00 Ft | ||
| Upper Level | Bedroom | 7.92 Ft x 12.42 Ft | ||
| Upper Level | Primary Bedroom | 9.58 Ft x 162.42 Ft |
Contact Us
Contact us for more information
