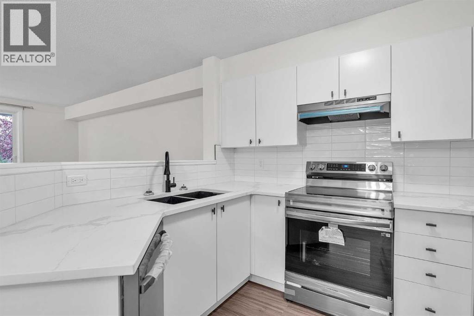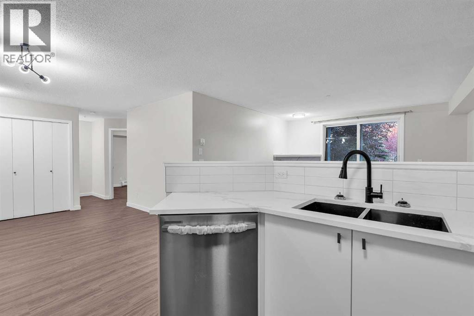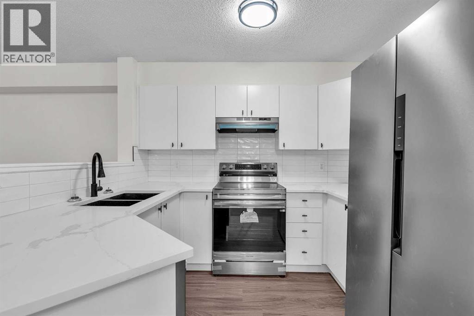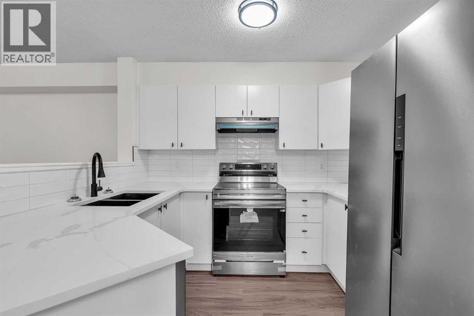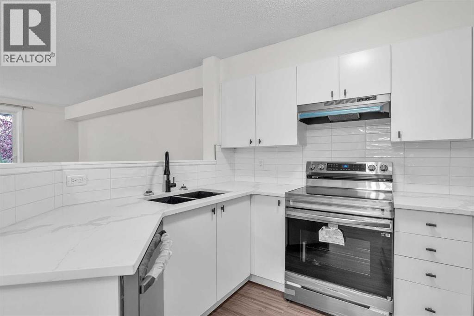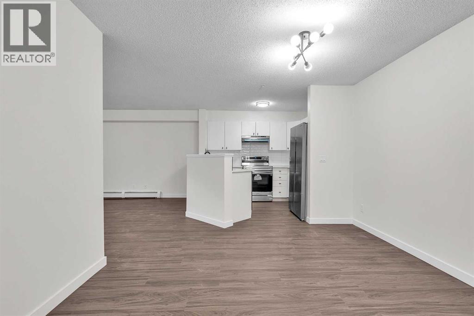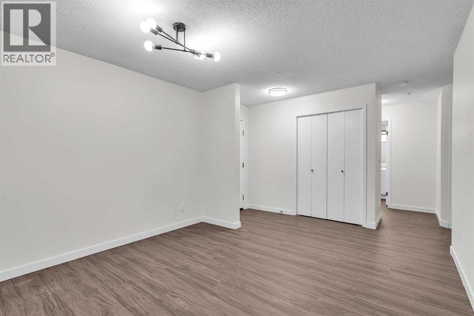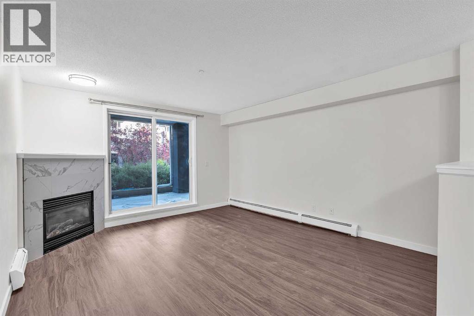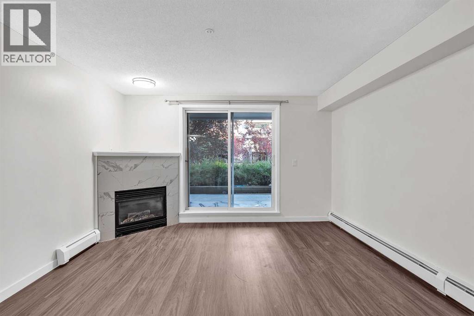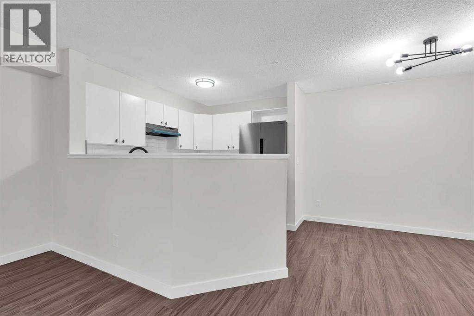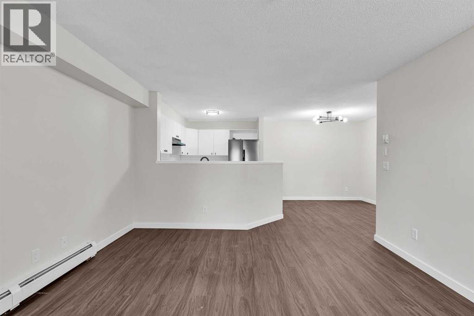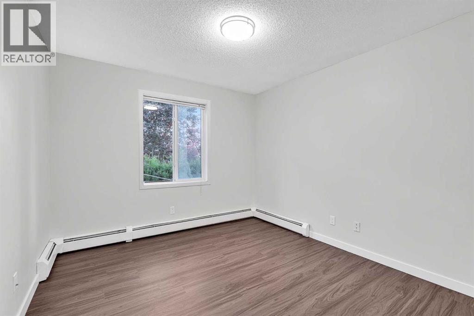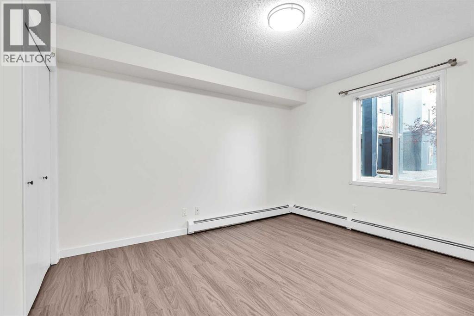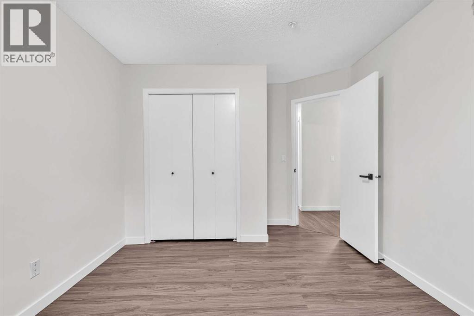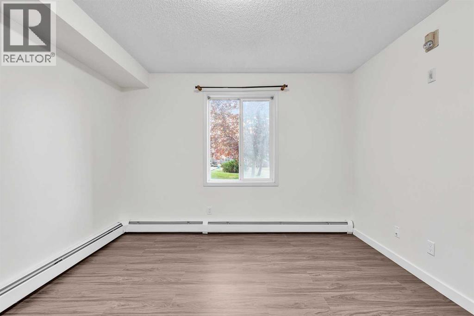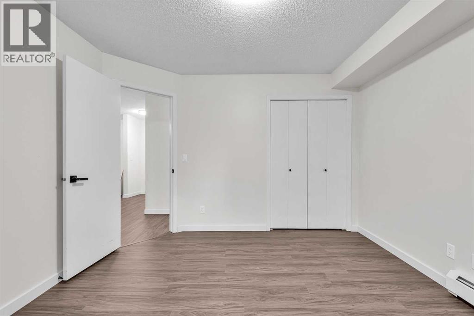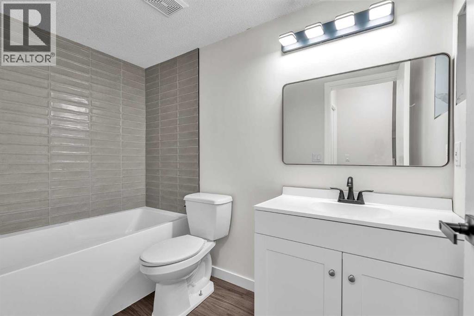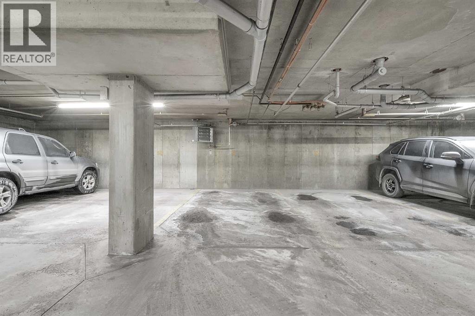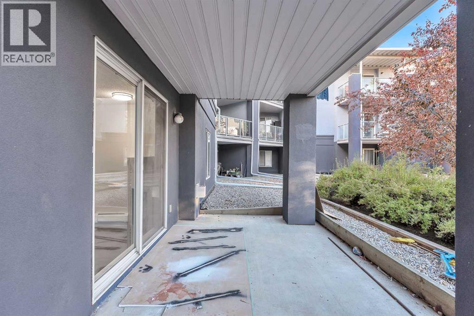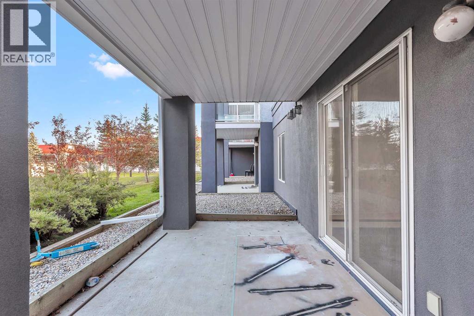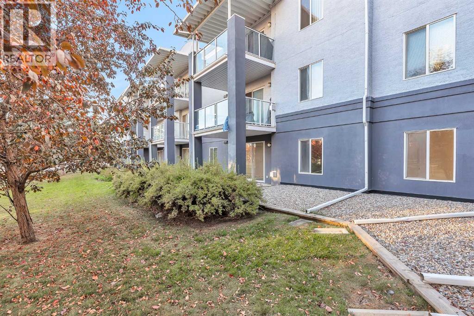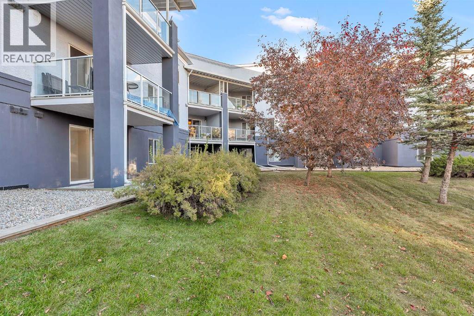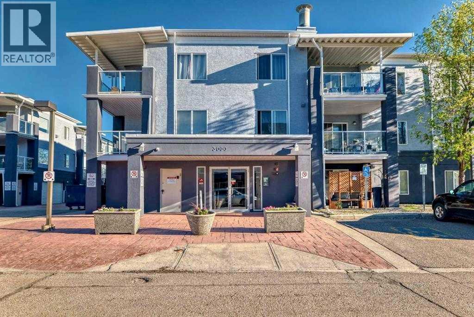3110, 2280 68 Street Ne Calgary, Alberta T1Y 7M1
$299,900Maintenance, Condominium Amenities, Common Area Maintenance, Electricity, Heat, Insurance, Property Management, Reserve Fund Contributions, Sewer, Waste Removal, Water
$575 Monthly
Maintenance, Condominium Amenities, Common Area Maintenance, Electricity, Heat, Insurance, Property Management, Reserve Fund Contributions, Sewer, Waste Removal, Water
$575 MonthlyFully Renovated 2-Bedroom Condo in Monterey Park | Ready for Immediate Possession. Move right in and enjoy this beautifully renovated main-floor apartment offering style, comfort, and convenience. Featuring 2 bedrooms and 1 bathroom, this home has been completely updated with new flooring, fresh paint, modern lighting, and new faucets throughout. The stunning kitchen boasts quartz countertops and brand-new appliances, while the cozy living room showcases a gas fireplace with a new tile surround perfect for relaxing evenings. Enjoy the convenience of in-suite laundry and the peace of mind that comes with knowing heat is included in the condo fees. The unit also comes with a titled, underground, heated, and secured parking stall for year-round comfort. Located in the heart of Monterey Park, you’ll be just minutes from shopping, schools, transit, and all essential amenities. Whether you’re a first-time buyer, downsizer, or investor, this condo offers exceptional value in a welcoming community. Don’t miss your chance, schedule your private showing today. (id:58331)
Property Details
| MLS® Number | A2262921 |
| Property Type | Single Family |
| Community Name | Monterey Park |
| Amenities Near By | Park, Playground, Schools, Shopping |
| Community Features | Pets Allowed With Restrictions |
| Features | No Animal Home, No Smoking Home, Parking |
| Parking Space Total | 1 |
| Plan | 0310115 |
Building
| Bathroom Total | 1 |
| Bedrooms Above Ground | 2 |
| Bedrooms Total | 2 |
| Appliances | Washer, Refrigerator, Dishwasher, Stove, Dryer, Hood Fan, Window Coverings |
| Constructed Date | 2003 |
| Construction Style Attachment | Attached |
| Cooling Type | None |
| Exterior Finish | Stucco |
| Fireplace Present | Yes |
| Fireplace Total | 1 |
| Flooring Type | Carpeted, Linoleum |
| Heating Type | Baseboard Heaters |
| Stories Total | 3 |
| Size Interior | 855 Ft2 |
| Total Finished Area | 855 Sqft |
| Type | Apartment |
Parking
| Garage | |
| Heated Garage | |
| Underground |
Land
| Acreage | No |
| Land Amenities | Park, Playground, Schools, Shopping |
| Size Total Text | Unknown |
| Zoning Description | M-c1 |
Rooms
| Level | Type | Length | Width | Dimensions |
|---|---|---|---|---|
| Main Level | Living Room | 14.17 Ft x 12.83 Ft | ||
| Main Level | Kitchen | 10.00 Ft x 9.17 Ft | ||
| Main Level | Other | 10.00 Ft x 6.00 Ft | ||
| Main Level | Primary Bedroom | 12.25 Ft x 11.33 Ft | ||
| Main Level | Bedroom | 10.75 Ft x 10.17 Ft | ||
| Main Level | 4pc Bathroom | Measurements not available |
Contact Us
Contact us for more information

