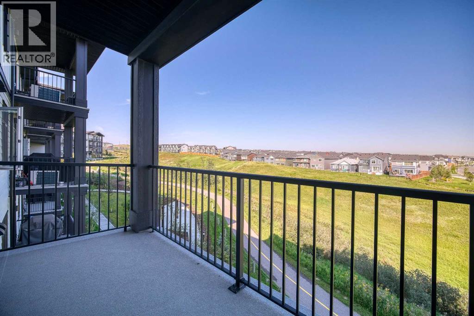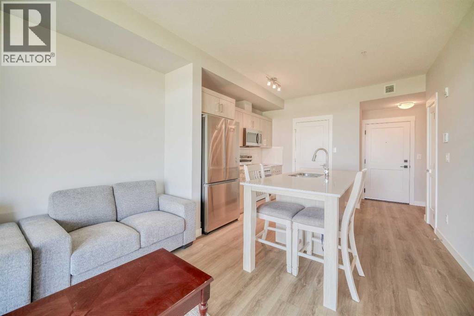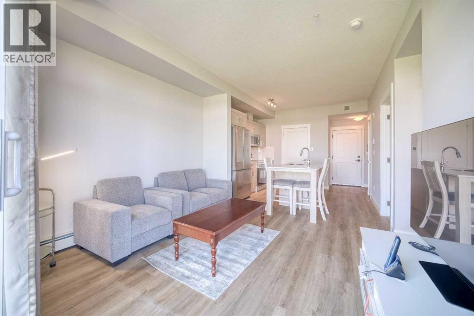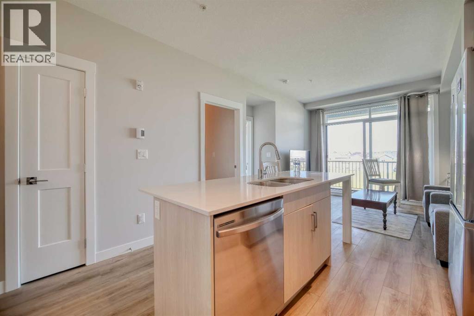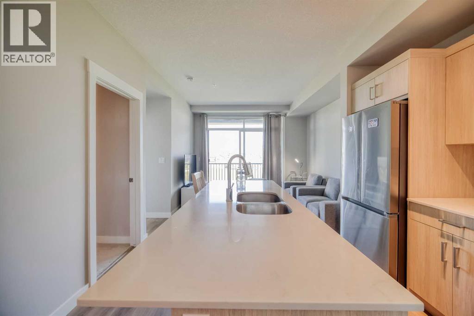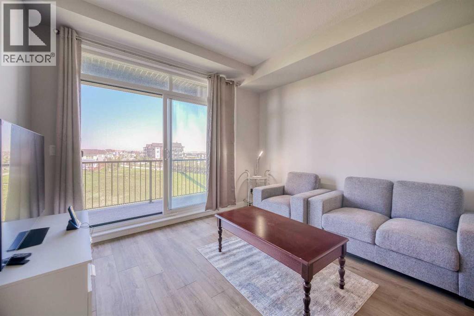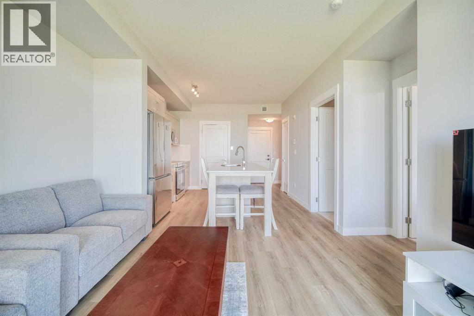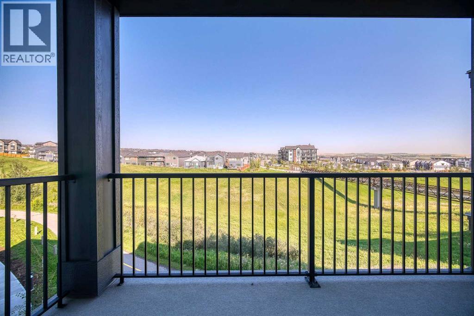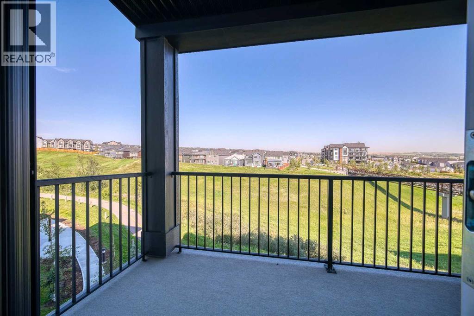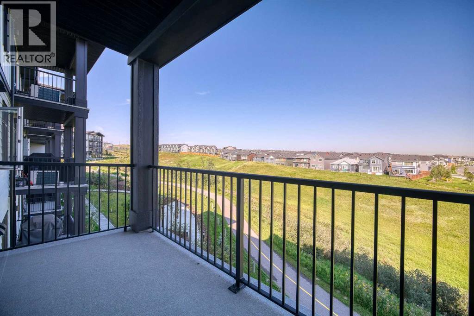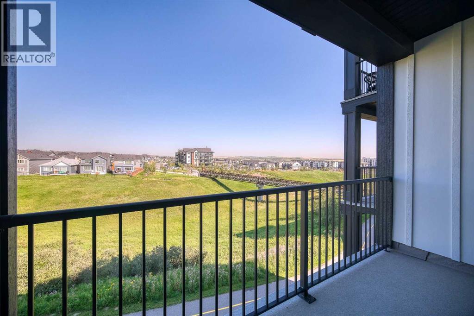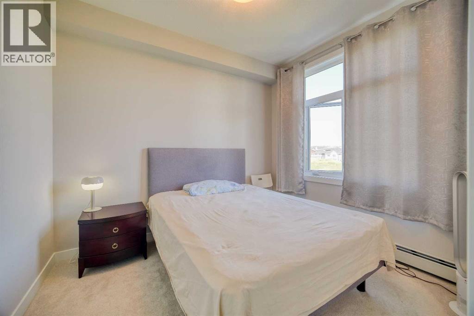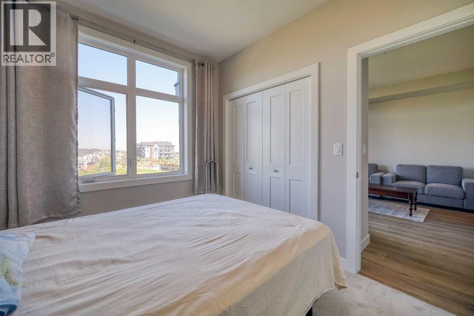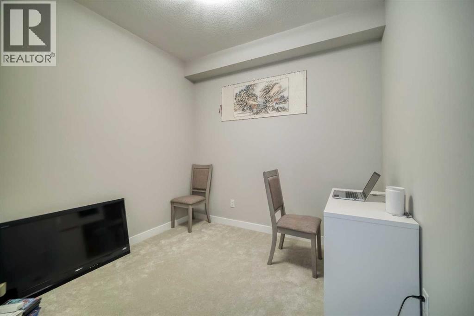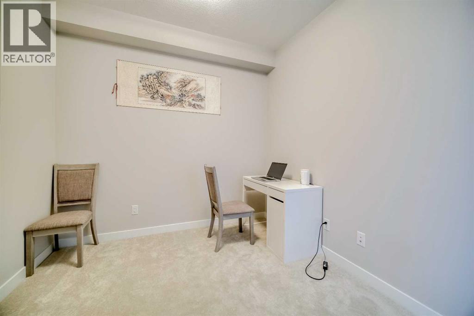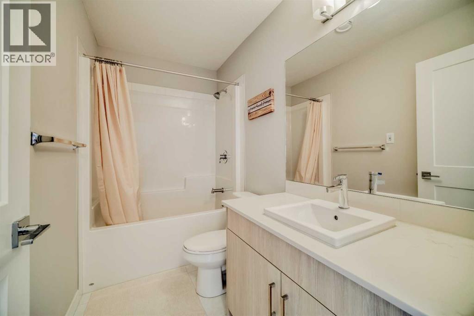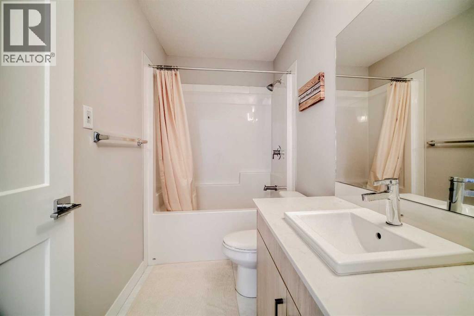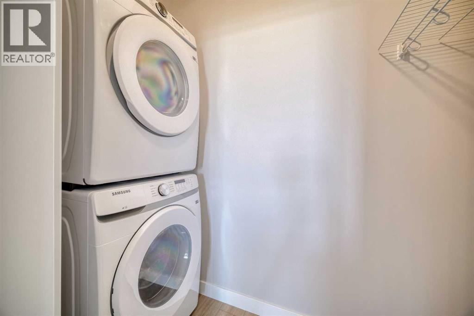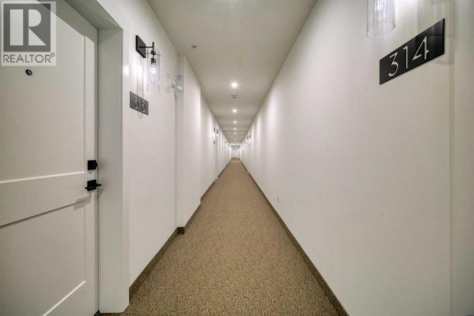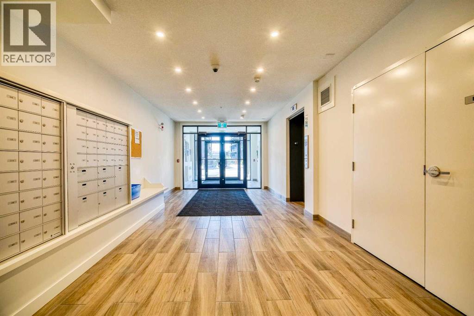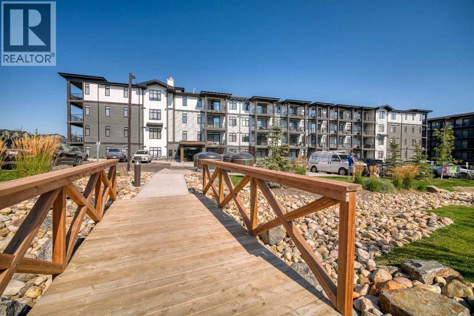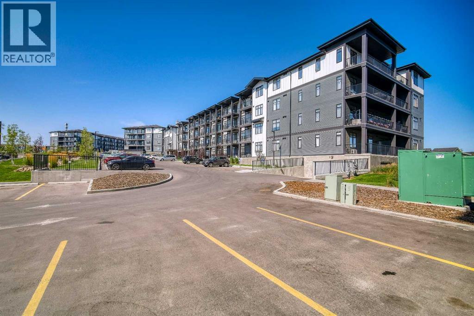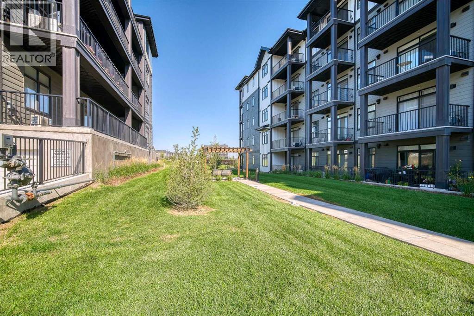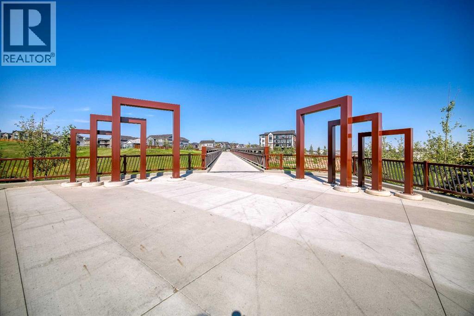314, 40 Sage Hill Walk Nw Calgary, Alberta T3R 2C5
$319,900Maintenance, Common Area Maintenance, Heat, Insurance, Ground Maintenance, Property Management, Reserve Fund Contributions, Sewer, Waste Removal, Water
$302.89 Monthly
Maintenance, Common Area Maintenance, Heat, Insurance, Ground Maintenance, Property Management, Reserve Fund Contributions, Sewer, Waste Removal, Water
$302.89 MonthlyOpen House: September 6, 1:00 PM - 4:00 PM. Welcome to this immaculate 2-bedroom, 1-bathroom apartment in the highly sought-after community of Sage Hill. Built in 2023, this stylish home offers excellent privacy and panoramic views. The open-concept layout seamlessly connects the living room and contemporary kitchen, featuring a huge island with a breakfast bar that serves as both a functional workspace and casual dining area. The kitchen includes sleek cabinetry, quartz countertops, and stainless-steel appliances. Featuring a spacious primary bedroom and a sizable second bedroom, this home offers both comfort and functionality. A modern 4-piece bathroom and convenient in-suite laundry add to everyday ease. Additional highlights include low condo fees with water and heat included, a titled parking stall in the heated underground parked, and a dedicated storage locker. Perfectly located, this home is within walking distance to Walmart, T&T Supermarket, Tim Hortons, and McDonald’s, with Costco, Home Depot, and Canadian Tire just minutes away. Combining prime location, modern finishes, and impeccable condition, this residence truly stands out as a gem in Sage Hill. (id:58331)
Property Details
| MLS® Number | A2251806 |
| Property Type | Single Family |
| Community Name | Sage Hill |
| Amenities Near By | Playground, Shopping |
| Features | No Animal Home, No Smoking Home |
| Parking Space Total | 1 |
| Plan | 2311415 |
Building
| Bathroom Total | 1 |
| Bedrooms Above Ground | 2 |
| Bedrooms Total | 2 |
| Appliances | Refrigerator, Dishwasher, Stove, Microwave Range Hood Combo, Washer & Dryer |
| Constructed Date | 2023 |
| Construction Material | Wood Frame |
| Construction Style Attachment | Attached |
| Cooling Type | Central Air Conditioning |
| Exterior Finish | Vinyl Siding |
| Flooring Type | Carpeted, Vinyl Plank |
| Heating Type | Baseboard Heaters |
| Stories Total | 4 |
| Size Interior | 583 Ft2 |
| Total Finished Area | 583.4 Sqft |
| Type | Apartment |
Parking
| Underground |
Land
| Acreage | No |
| Land Amenities | Playground, Shopping |
| Size Total Text | Unknown |
| Zoning Description | Dc |
Rooms
| Level | Type | Length | Width | Dimensions |
|---|---|---|---|---|
| Main Level | Other | 5.75 Ft x 3.92 Ft | ||
| Main Level | Laundry Room | 7.75 Ft x 3.08 Ft | ||
| Main Level | 4pc Bathroom | 8.75 Ft x 4.92 Ft | ||
| Main Level | Other | 11.58 Ft x 11.42 Ft | ||
| Main Level | Bedroom | 8.83 Ft x 9.17 Ft | ||
| Main Level | Living Room | 11.58 Ft x 11.00 Ft | ||
| Main Level | Primary Bedroom | 8.83 Ft x 10.25 Ft | ||
| Main Level | Other | 13.17 Ft x 6.08 Ft |
Contact Us
Contact us for more information
