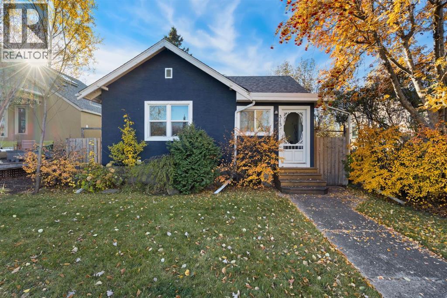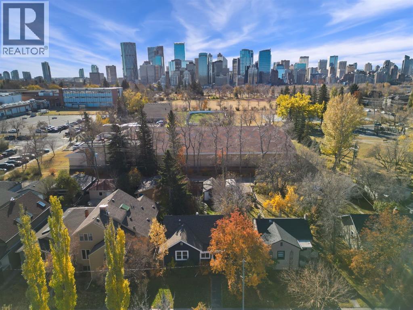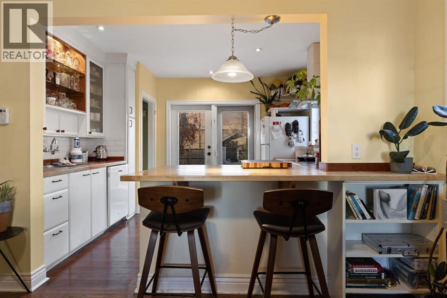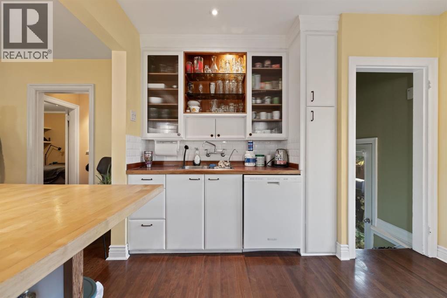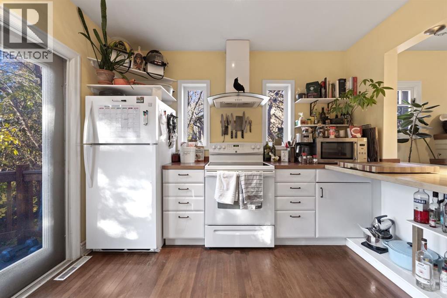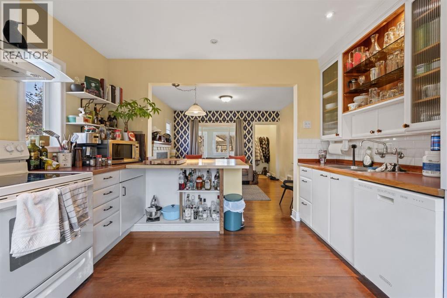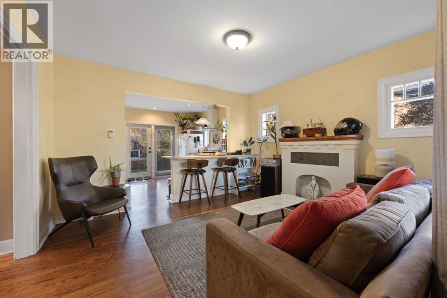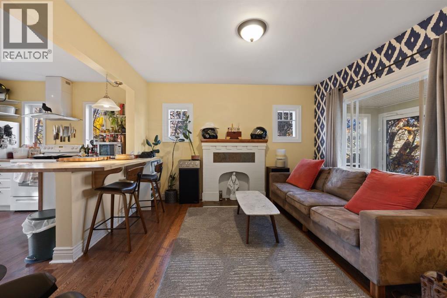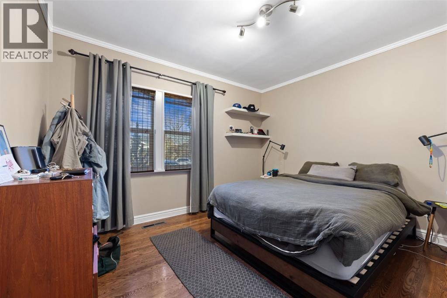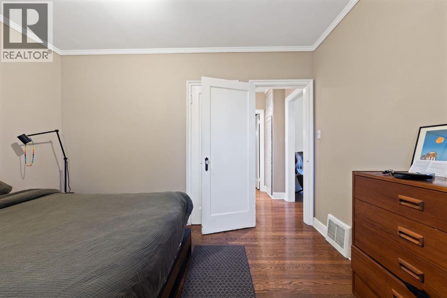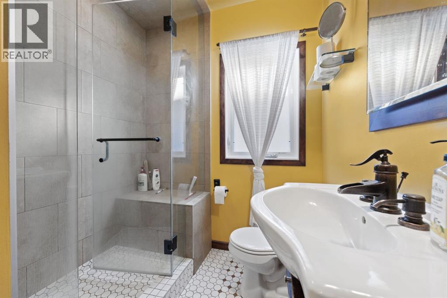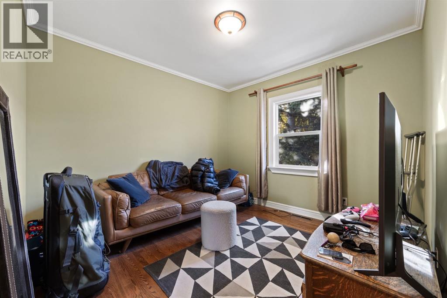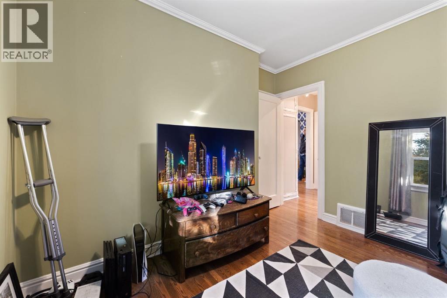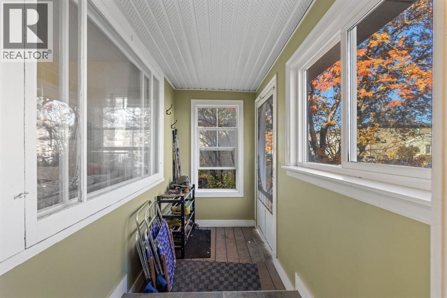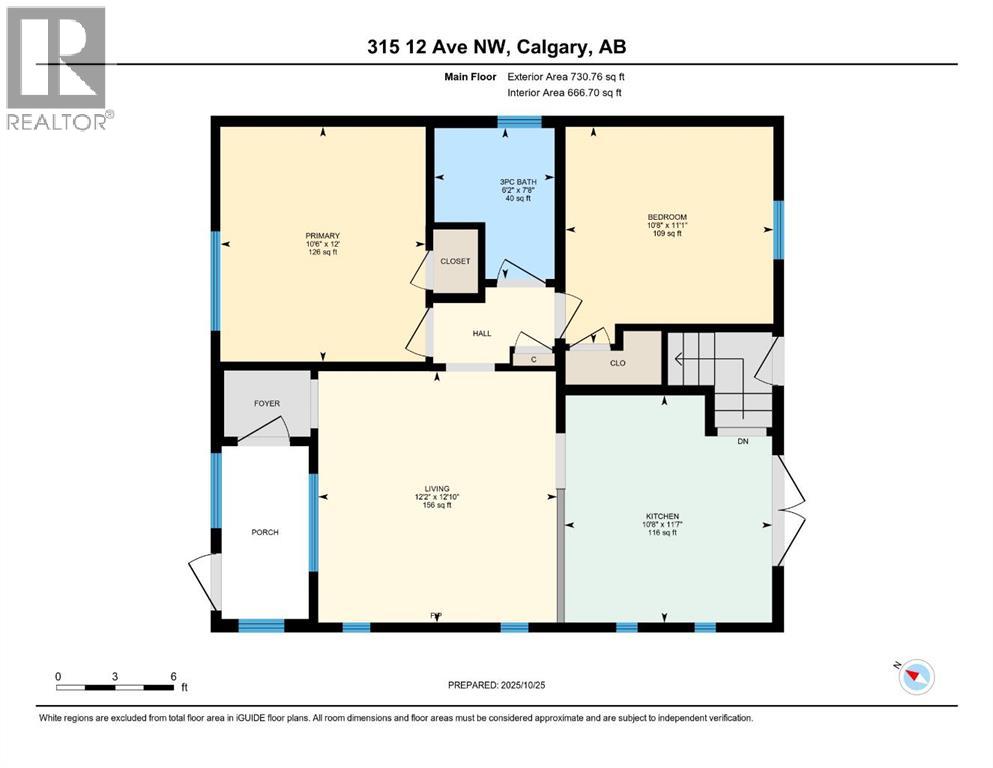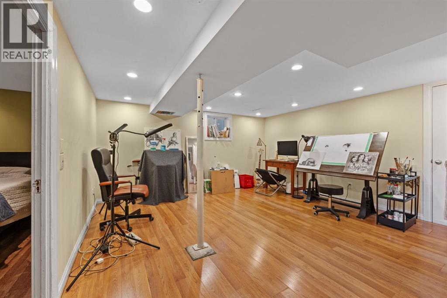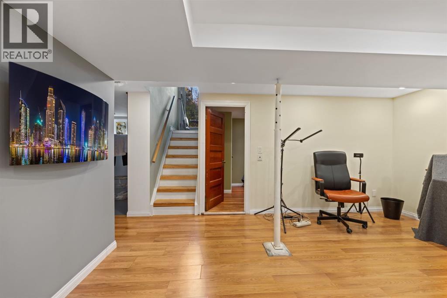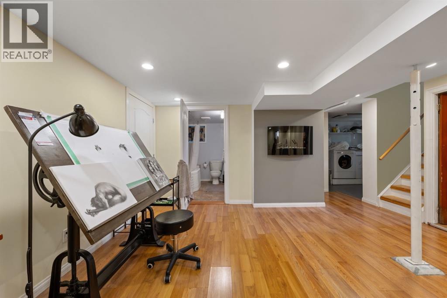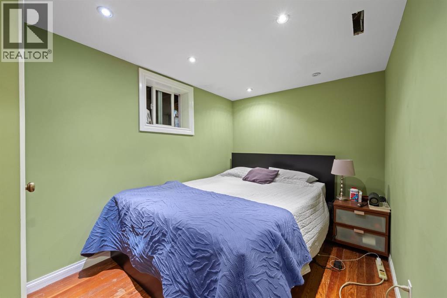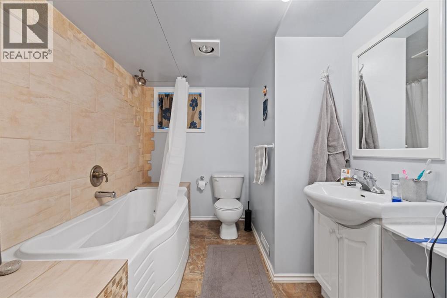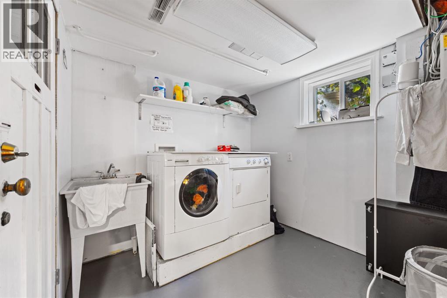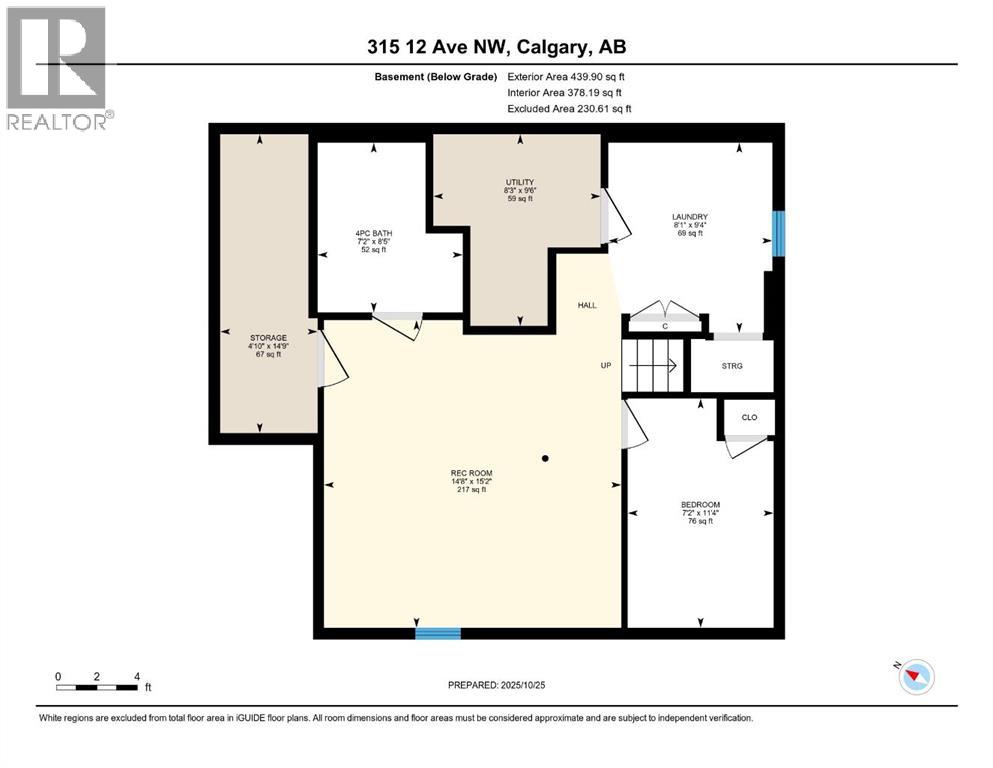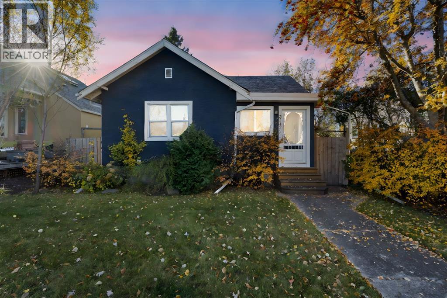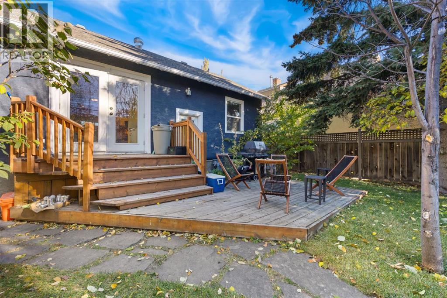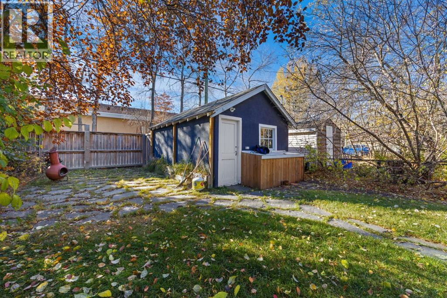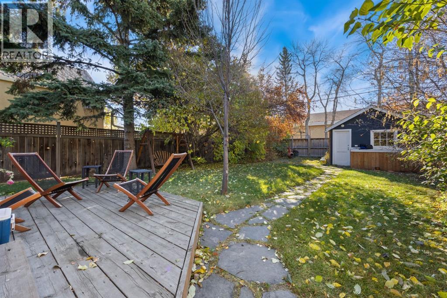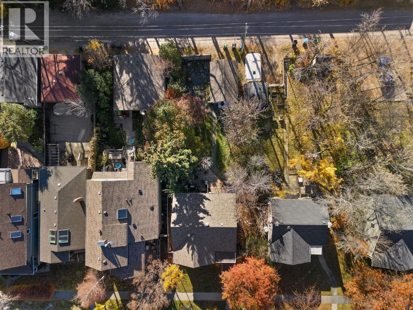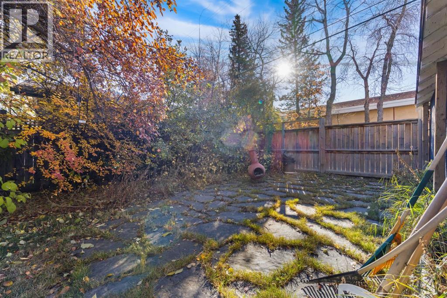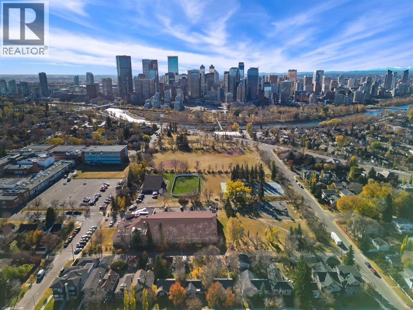315 12 Avenue Nw Calgary, Alberta T2M 0C8
$669,900
This home offers timeless character, a prime location, and exceptional long-term investment potential. Situated in the heart of Crescent Heights with a sun-soaked south-facing backyard and just steps from Crescent Heights Hill, this property blends inner-city living with a touch of vintage charm. The main level features two comfortable bedrooms and an updated 4-piece bathroom, complete with a relaxing steam shower. The bright kitchen and living spaces make the home feel warm and inviting, while the lower level adds flexibility with an additional bedroom and second 4-piece bathroom, ideal for guests or future development opportunities. Whether you’re looking to hold as a rental, move in, or build in the future, this home presents endless possibilities. Currently occupied by exceptional long-term tenants who would love to stay, it’s a solid, low-maintenance investment in one of Calgary’s most desirable neighbourhoods. (id:58331)
Property Details
| MLS® Number | A2267675 |
| Property Type | Single Family |
| Neigbourhood | St. Andrews Heights |
| Community Name | Crescent Heights |
| Amenities Near By | Park, Playground, Recreation Nearby, Schools, Shopping |
| Features | Back Lane, No Neighbours Behind, No Animal Home, Level |
| Parking Space Total | 1 |
| Plan | 3946n |
| Structure | Deck |
Building
| Bathroom Total | 2 |
| Bedrooms Above Ground | 2 |
| Bedrooms Below Ground | 1 |
| Bedrooms Total | 3 |
| Appliances | Washer, Refrigerator, Range - Electric, Dishwasher, Dryer, Hood Fan |
| Architectural Style | Bungalow |
| Basement Development | Finished |
| Basement Features | Separate Entrance, Walk-up |
| Basement Type | Full (finished) |
| Constructed Date | 1942 |
| Construction Style Attachment | Detached |
| Cooling Type | None |
| Flooring Type | Hardwood, Laminate, Tile |
| Foundation Type | Poured Concrete |
| Heating Type | Forced Air |
| Stories Total | 1 |
| Size Interior | 731 Ft2 |
| Total Finished Area | 731 Sqft |
| Type | House |
Parking
| Detached Garage | 1 |
Land
| Acreage | No |
| Fence Type | Fence |
| Land Amenities | Park, Playground, Recreation Nearby, Schools, Shopping |
| Landscape Features | Landscaped, Lawn |
| Size Depth | 36.58 M |
| Size Frontage | 11.43 M |
| Size Irregular | 418.00 |
| Size Total | 418 M2|4,051 - 7,250 Sqft |
| Size Total Text | 418 M2|4,051 - 7,250 Sqft |
| Zoning Description | R-cg |
Rooms
| Level | Type | Length | Width | Dimensions |
|---|---|---|---|---|
| Basement | Recreational, Games Room | 14.67 Ft x 15.17 Ft | ||
| Basement | Bedroom | 7.17 Ft x 11.33 Ft | ||
| Lower Level | 4pc Bathroom | .00 Ft x .00 Ft | ||
| Main Level | 3pc Bathroom | .00 Ft x .00 Ft | ||
| Main Level | Primary Bedroom | 10.50 Ft x 12.00 Ft | ||
| Main Level | Bedroom | 10.67 Ft x 11.08 Ft | ||
| Main Level | Living Room | 12.17 Ft x 12.83 Ft | ||
| Main Level | Kitchen | 10.67 Ft x 11.58 Ft |
Contact Us
Contact us for more information
