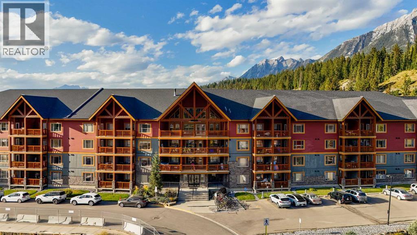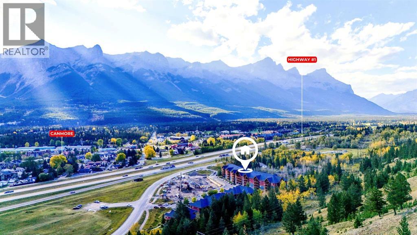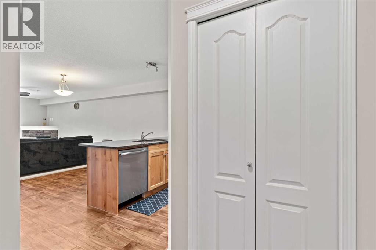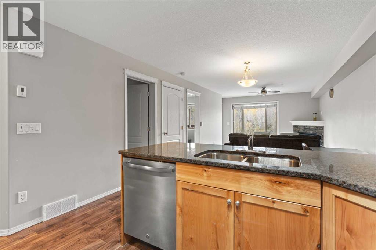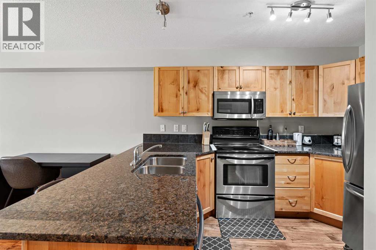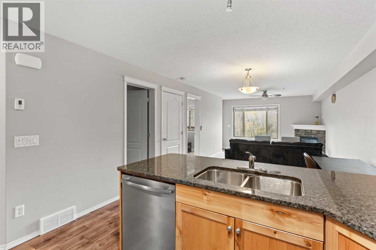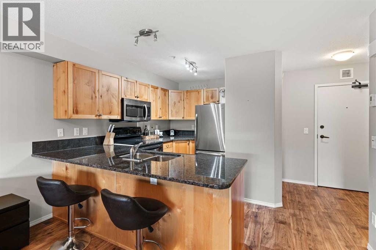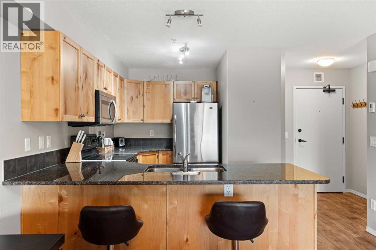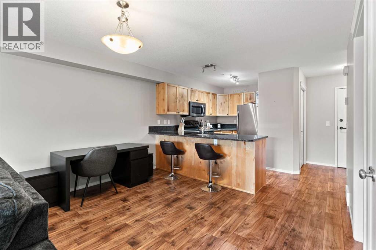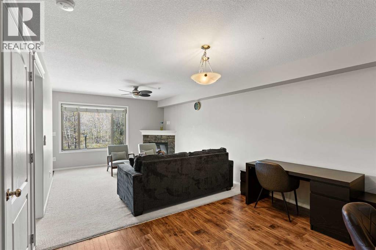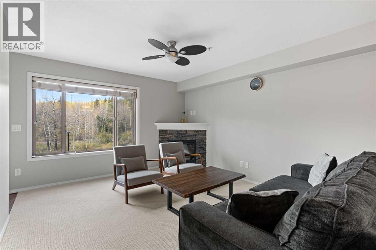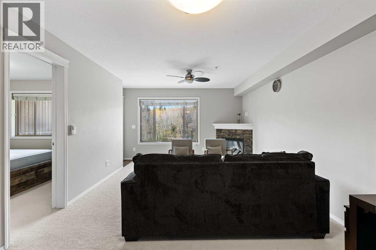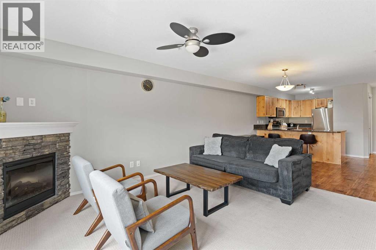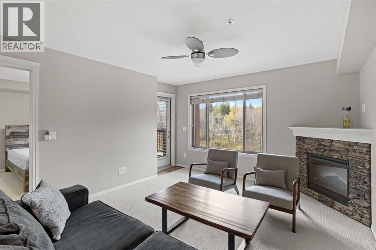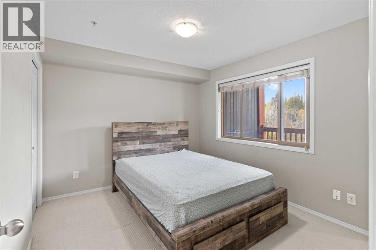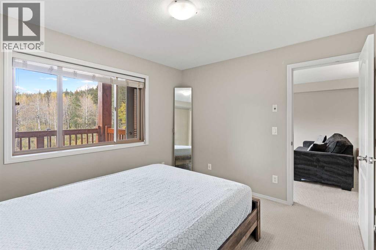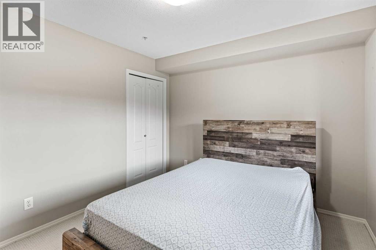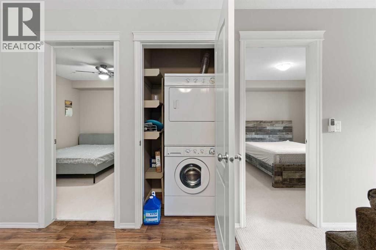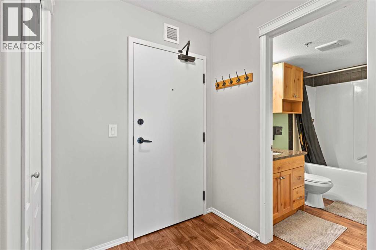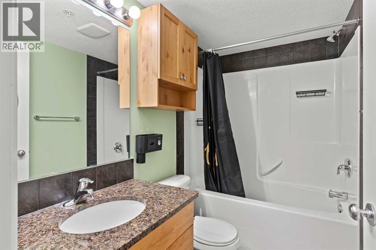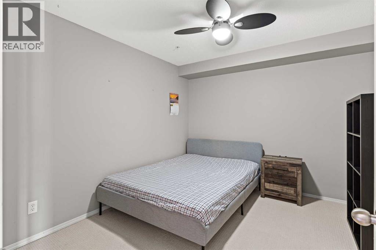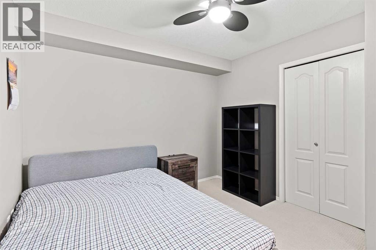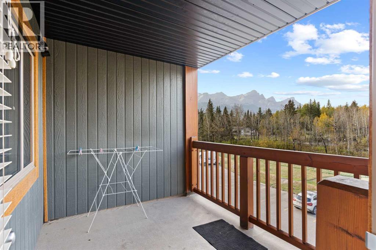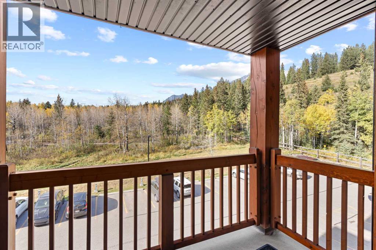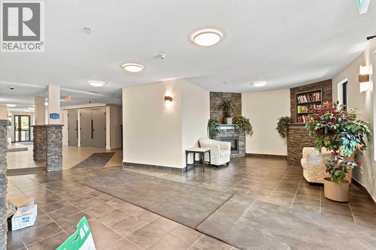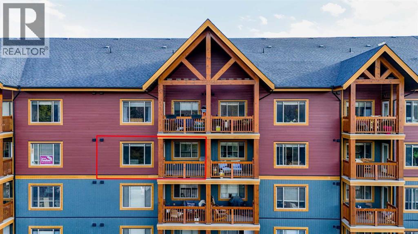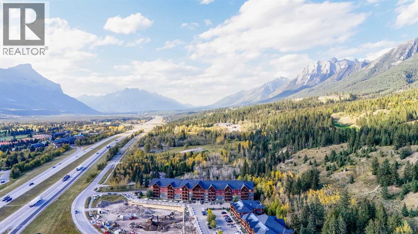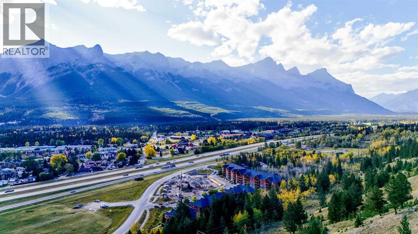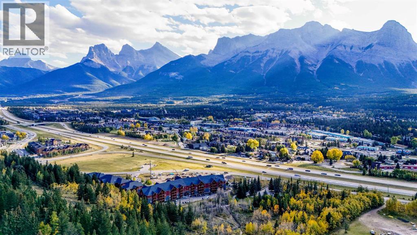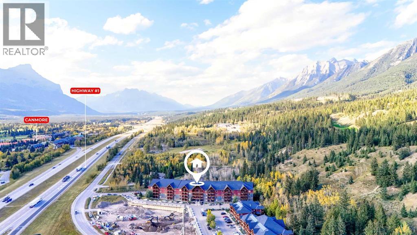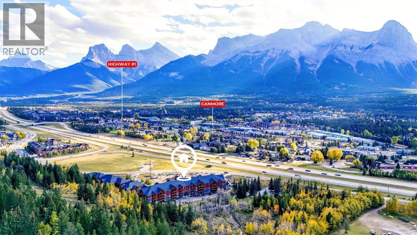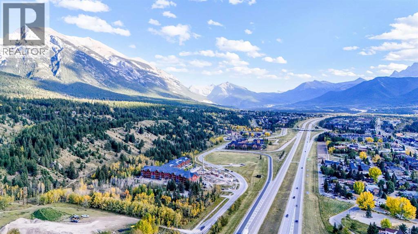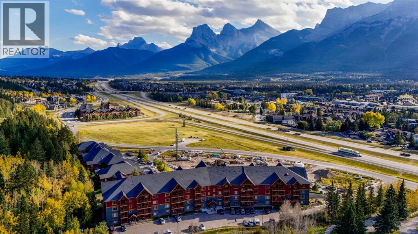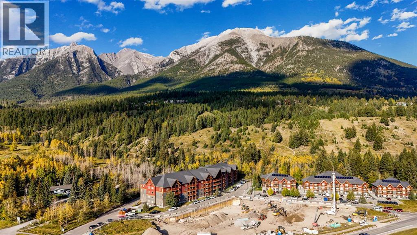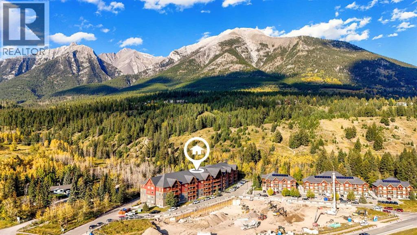315, 300 Palliser Lane Canmore, Alberta T1W 0H5
$610,000Maintenance, Condominium Amenities, Common Area Maintenance, Heat, Insurance, Interior Maintenance, Ground Maintenance, Parking, Property Management, Reserve Fund Contributions, Security, Sewer, Waste Removal, Water
$483.69 Monthly
Maintenance, Condominium Amenities, Common Area Maintenance, Heat, Insurance, Interior Maintenance, Ground Maintenance, Parking, Property Management, Reserve Fund Contributions, Security, Sewer, Waste Removal, Water
$483.69 MonthlyWake up to unobstructed mountain views in this bright and stylish 1 bedroom + den condo in Canmore. Perfectly positioned on the 3rd floor, this home captures endless light and sweeping vistas from every angle.Inside, an open-concept kitchen with granite countertops flows into the dining and living area, opening to a private balcony where the mountains feel like part of your living room. The bedroom shares the same incredible views, while the versatile den is perfect for a home office or guest space.Practicality meets lifestyle with an outdoor parking stall just steps from the entrance and an oversized 11’ x 7’ heated storage locker—the largest in the building. The community offers it all: a fitness centre, children’s playground, dog park, and workshop, plus direct access to trails that take you deeper into the Canmore lifestyle.This is more than a condo—it’s your front-row seat to the Rockies. (id:58331)
Property Details
| MLS® Number | A2260011 |
| Property Type | Single Family |
| Amenities Near By | Golf Course, Park, Playground, Recreation Nearby, Schools, Shopping, Water Nearby |
| Community Features | Golf Course Development, Lake Privileges, Pets Allowed With Restrictions |
| Features | No Smoking Home, Parking |
| Parking Space Total | 1 |
| Plan | 0914715 |
| Structure | Dog Run - Fenced In |
Building
| Bathroom Total | 1 |
| Bedrooms Above Ground | 2 |
| Bedrooms Total | 2 |
| Amenities | Laundry Facility |
| Appliances | Washer, Refrigerator, Range - Electric, Dishwasher, Range, Dryer, Microwave, Microwave Range Hood Combo, Window Coverings |
| Constructed Date | 2009 |
| Construction Material | Wood Frame |
| Construction Style Attachment | Attached |
| Cooling Type | None |
| Exterior Finish | Composite Siding, Stone |
| Fireplace Present | Yes |
| Fireplace Total | 1 |
| Flooring Type | Carpeted, Ceramic Tile, Laminate |
| Heating Type | Central Heating, In Floor Heating |
| Stories Total | 4 |
| Size Interior | 725 Ft2 |
| Total Finished Area | 725 Sqft |
| Type | Apartment |
Land
| Acreage | No |
| Land Amenities | Golf Course, Park, Playground, Recreation Nearby, Schools, Shopping, Water Nearby |
| Size Total Text | Unknown |
| Zoning Description | Ur |
Rooms
| Level | Type | Length | Width | Dimensions |
|---|---|---|---|---|
| Main Level | 4pc Bathroom | 8.08 Ft x 4.92 Ft | ||
| Main Level | Primary Bedroom | 11.17 Ft x 10.00 Ft | ||
| Main Level | Dining Room | 11.92 Ft x 8.17 Ft | ||
| Main Level | Kitchen | 11.92 Ft x 10.25 Ft | ||
| Main Level | Living Room | 13.17 Ft x 14.25 Ft | ||
| Main Level | Bedroom | 11.17 Ft x 10.17 Ft |
Contact Us
Contact us for more information
