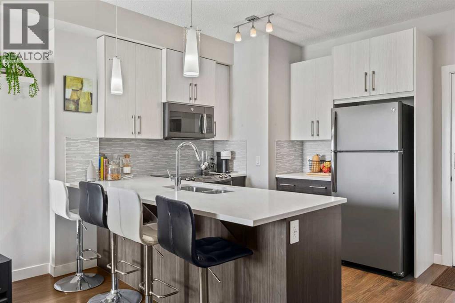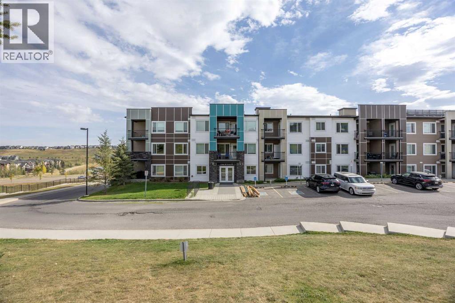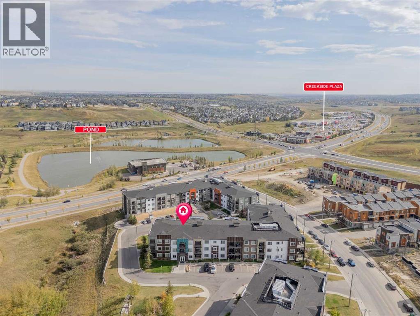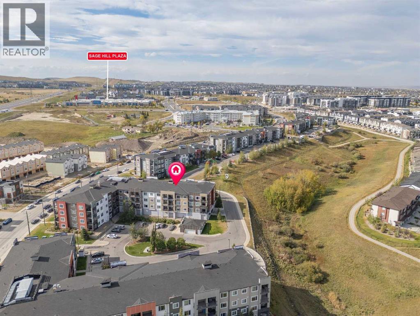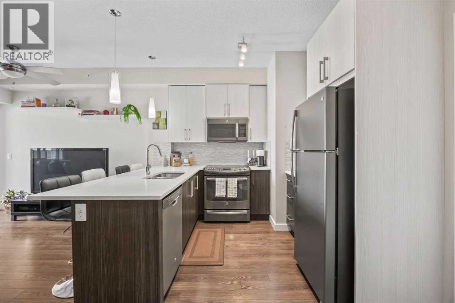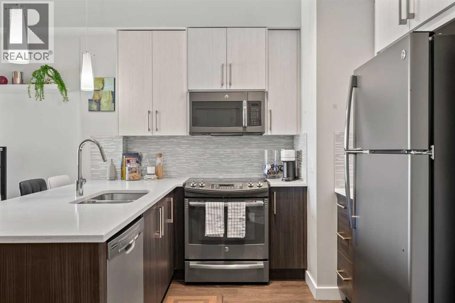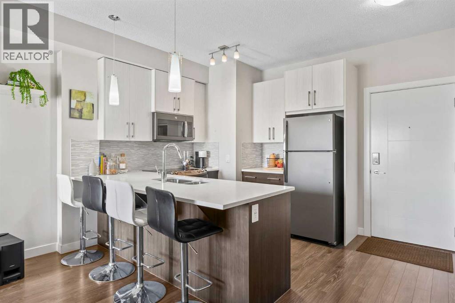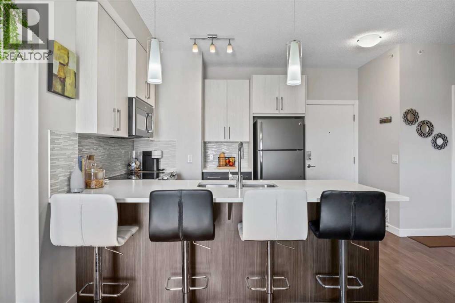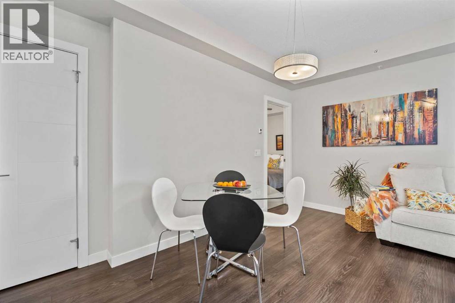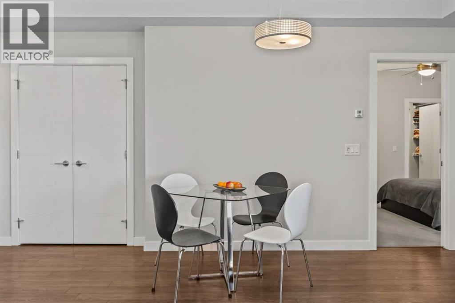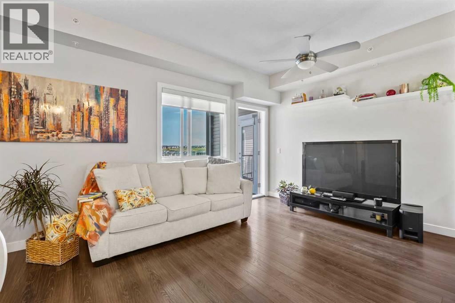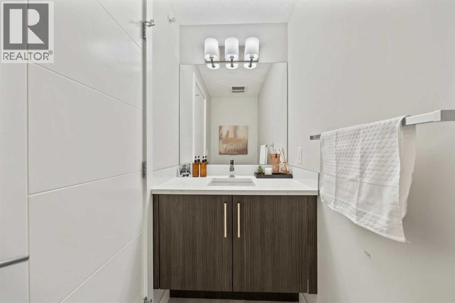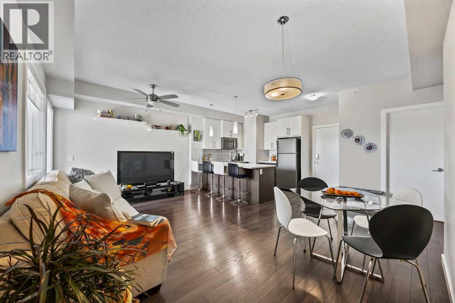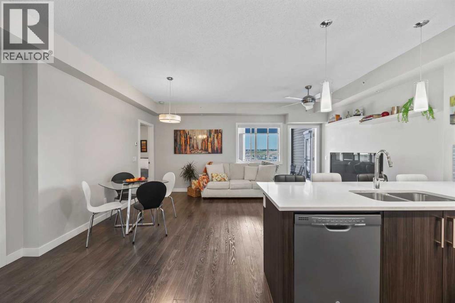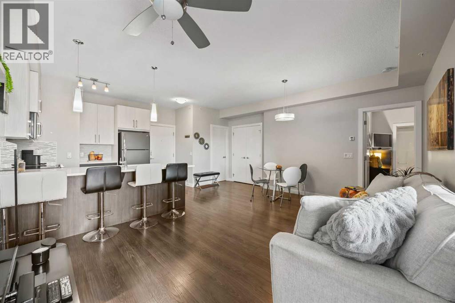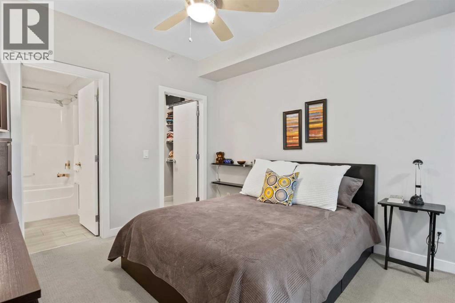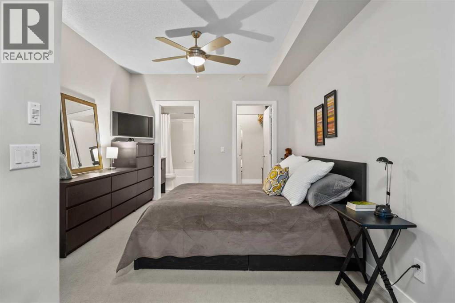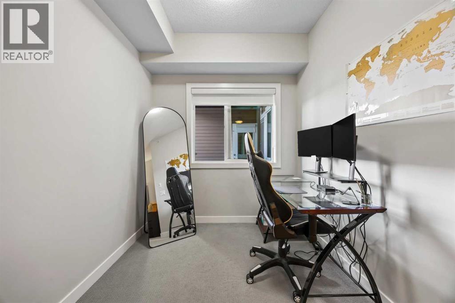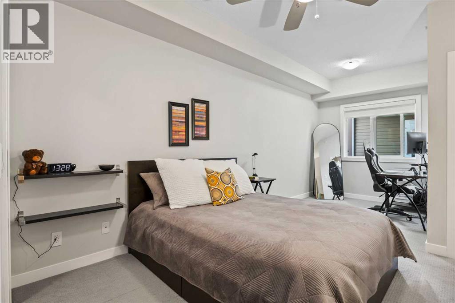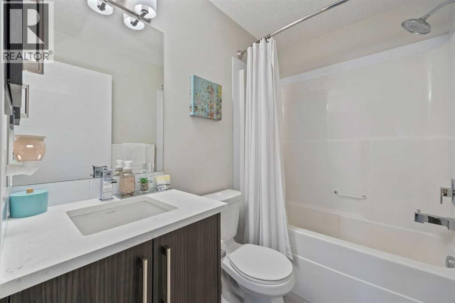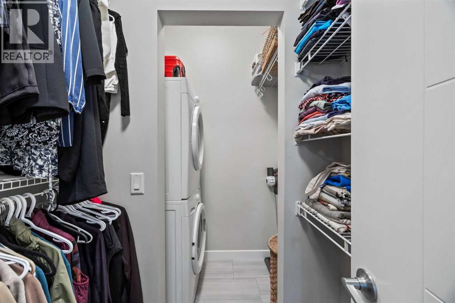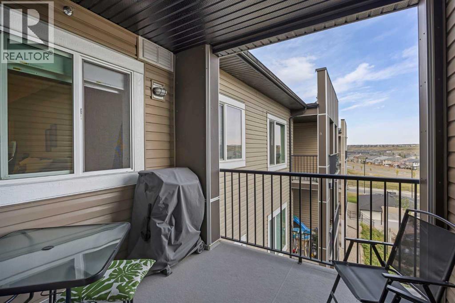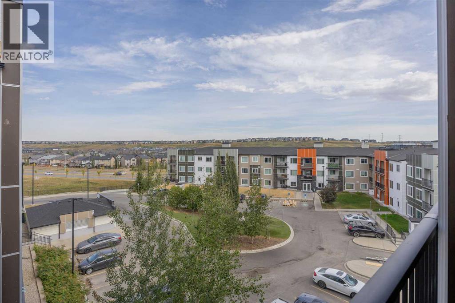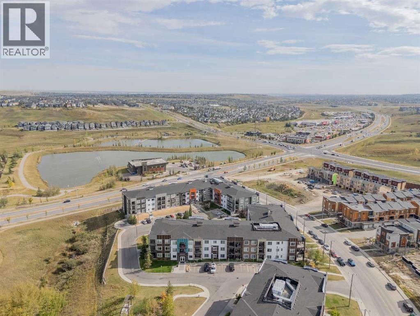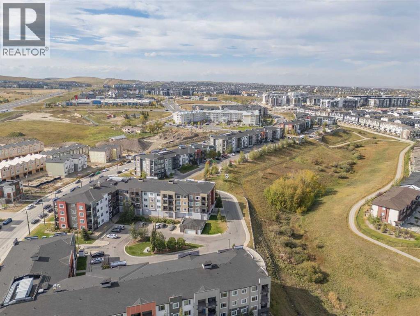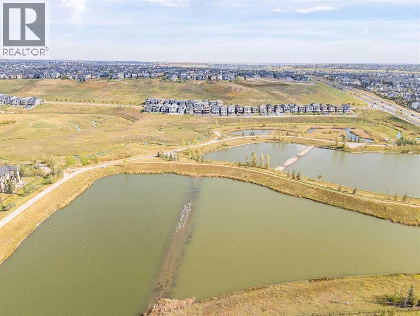316, 8 Sage Hill Terrace Nw Calgary, Alberta T3R 0W5
$249,900Maintenance, Common Area Maintenance, Heat, Insurance, Parking, Property Management, Reserve Fund Contributions, Sewer, Waste Removal, Water
$420.02 Monthly
Maintenance, Common Area Maintenance, Heat, Insurance, Parking, Property Management, Reserve Fund Contributions, Sewer, Waste Removal, Water
$420.02 MonthlyWelcome to this beautifully maintained top-floor condo in the desirable community of Sage Hill. Thoughtfully designed and impeccably cared for, this move-in ready home offers comfort, style, and convenience, complete with a titled UNDERGROUND parking stall. Inside, you'll love the open-concept layout with vinyl plank flooring flowing throughout the main living spaces, creating a modern and cohesive feel. The stylish U-shaped kitchen features two-toned cabinetry, stainless steel appliances, and seating for four at the breakfast bar, perfect for casual dining or entertaining. The kitchen opens seamlessly into a well-sized dining area that easily fits a table for four, and the living room offers a large window and easy access to your private balcony. A thoughtful half bath and a generous front closet provide additional functionality and storage. The spacious primary bedroom is a true retreat, offering a charming nook that’s perfect for a home office or reading corner. The primary also comes with it's own 4-piece ensuite featuring quartz countertops, and also offers the convenience of a walk-through closet that leads directly to the in-suite laundry area with a stacked washer and dryer. To top it all off, the building exterior has been recently upgraded with new siding and roofing, offering long-term peace of mind. Located in Sage Hill you'll enjoy scenic walking paths, beautiful ravines, and a family-friendly atmosphere. Minutes to all the major shopping plazas in the community including Creek Side Shopping Centre (Shoppers, Co-Op, Good Life Fitness, Gas Stations , Banks, Restaurants, Medical Clinics and so much more). The complex is also conveniently located next to Symons Valley Road meaning you'll have easy access to major roads. Whether you're a first-time buyer, downsizer, or investor, this is a home and location that truly checks all the boxes. (id:58331)
Property Details
| MLS® Number | A2261203 |
| Property Type | Single Family |
| Community Name | Sage Hill |
| Amenities Near By | Park, Playground, Shopping |
| Community Features | Pets Allowed With Restrictions |
| Features | No Animal Home, No Smoking Home, Parking |
| Parking Space Total | 1 |
| Plan | 1512319 |
Building
| Bathroom Total | 2 |
| Bedrooms Above Ground | 1 |
| Bedrooms Total | 1 |
| Appliances | Refrigerator, Dishwasher, Stove, Microwave Range Hood Combo, Window Coverings, Washer/dryer Stack-up |
| Constructed Date | 2015 |
| Construction Material | Wood Frame |
| Construction Style Attachment | Attached |
| Cooling Type | None |
| Exterior Finish | Stone, Vinyl Siding |
| Flooring Type | Carpeted, Ceramic Tile, Vinyl Plank |
| Half Bath Total | 1 |
| Heating Type | In Floor Heating |
| Stories Total | 4 |
| Size Interior | 662 Ft2 |
| Total Finished Area | 661.97 Sqft |
| Type | Apartment |
Parking
| Covered | |
| Underground |
Land
| Acreage | No |
| Land Amenities | Park, Playground, Shopping |
| Size Total Text | Unknown |
| Zoning Description | M-1 D100 |
Rooms
| Level | Type | Length | Width | Dimensions |
|---|---|---|---|---|
| Main Level | 2pc Bathroom | .00 Ft x .00 Ft | ||
| Main Level | 4pc Bathroom | .00 Ft x .00 Ft | ||
| Main Level | Primary Bedroom | 11.17 Ft x 18.67 Ft | ||
| Main Level | Dining Room | 10.67 Ft x 5.33 Ft | ||
| Main Level | Foyer | 9.92 Ft x 9.33 Ft | ||
| Main Level | Kitchen | 9.92 Ft x 8.83 Ft | ||
| Main Level | Living Room | 10.67 Ft x 12.08 Ft |
Contact Us
Contact us for more information
