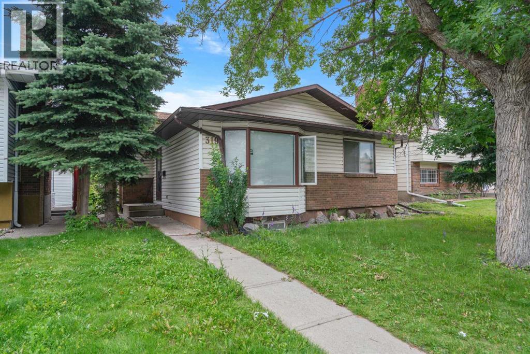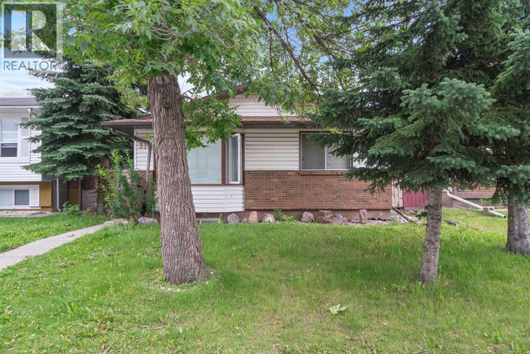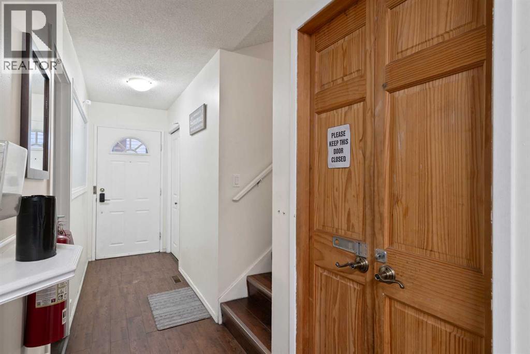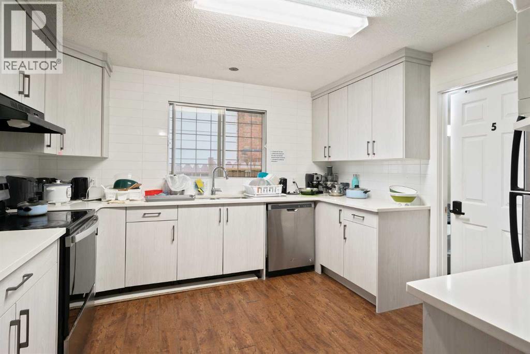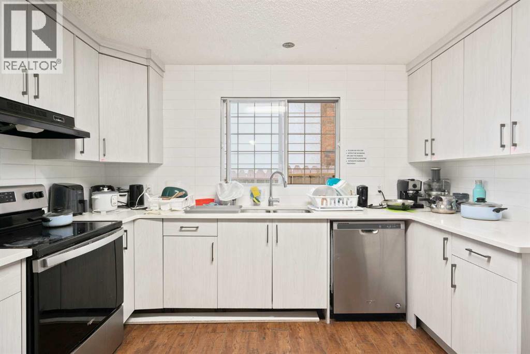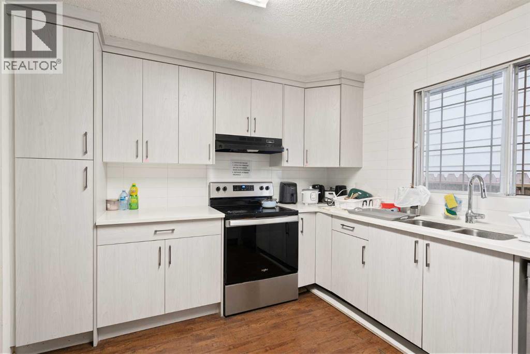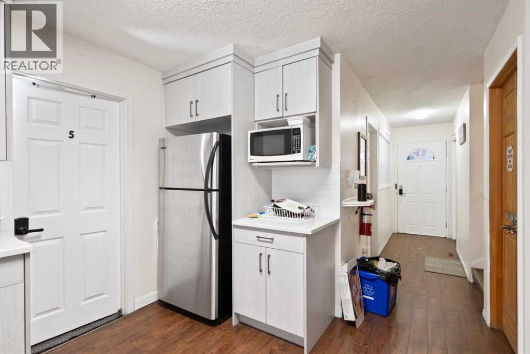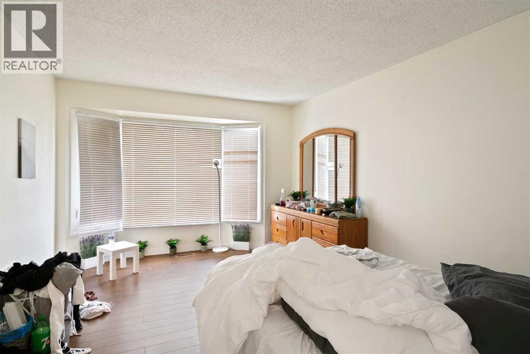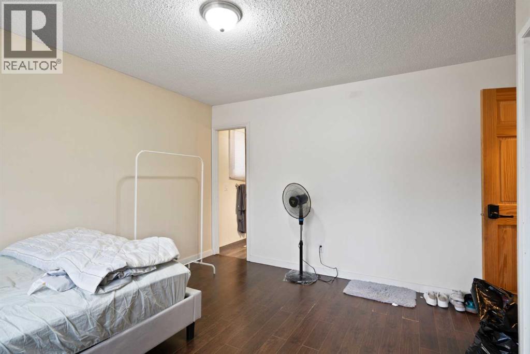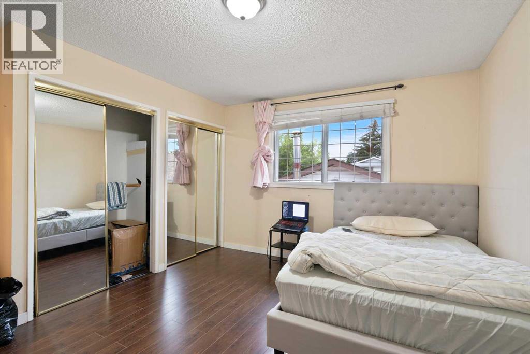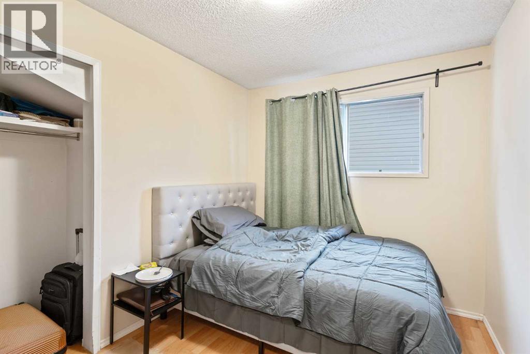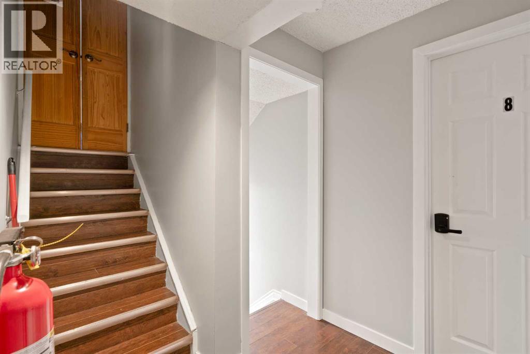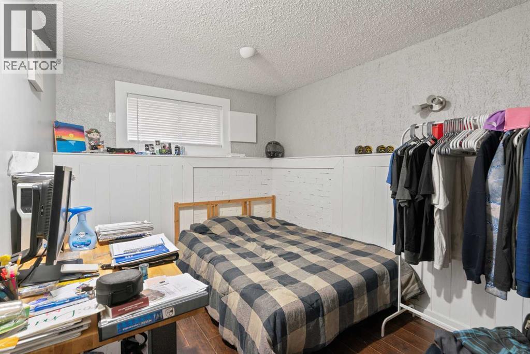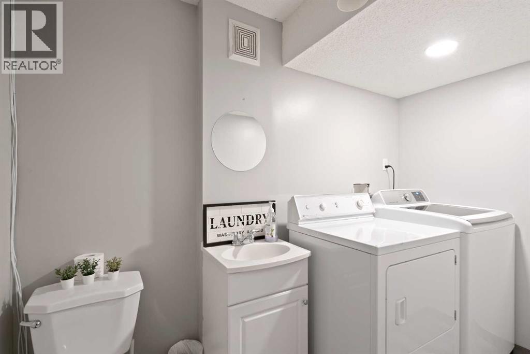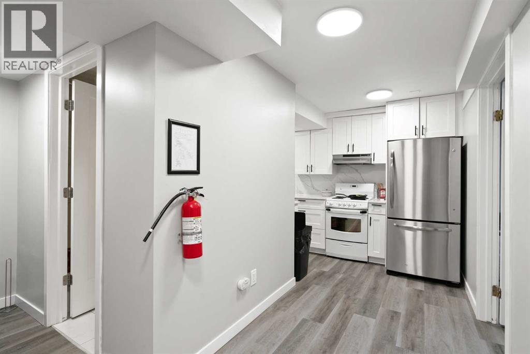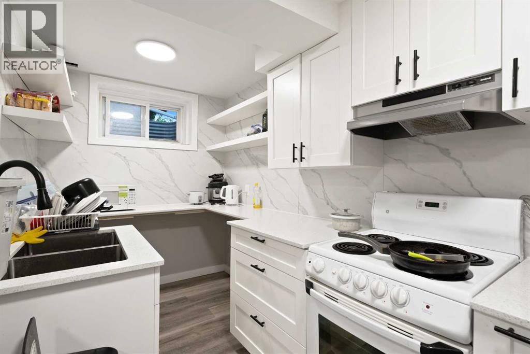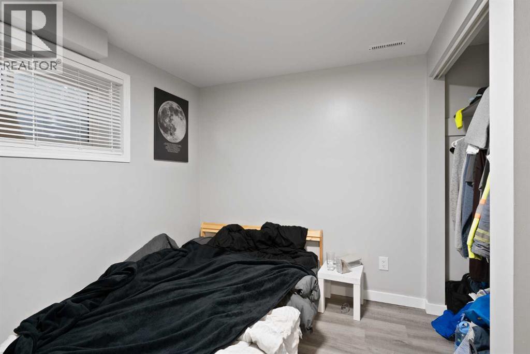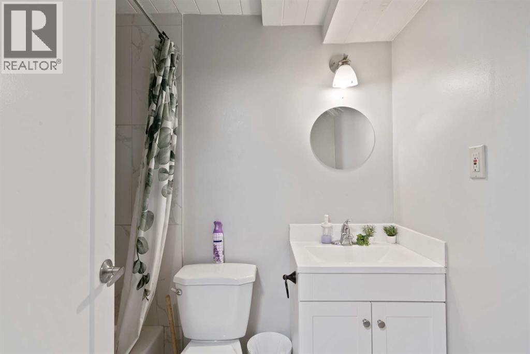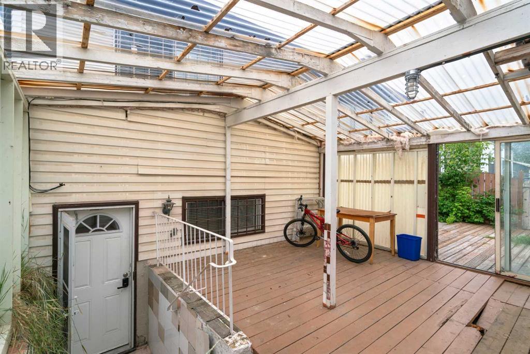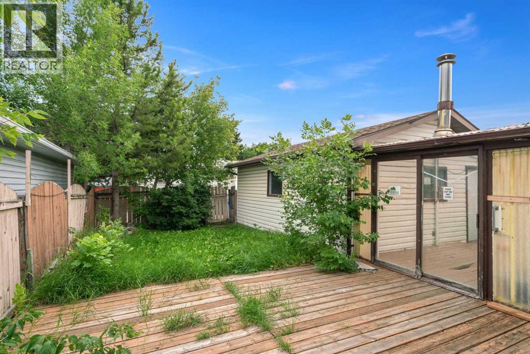9 Bedroom
4 Bathroom
1,134 ft2
4 Level
None
Forced Air
$599,900
INVESTOR ALERT! Welcome to Rundle, one of Calgary’s most sought-after communities for rental properties. This 9-bedroom, 4-level split offers 2 full bathrooms and 2 half bathrooms, making it an excellent cash-flowing opportunity. The home features recent updates throughout, including a modernized kitchen with upgraded cabinetry, quartz counters, stainless steel appliances, and flooring. Bedrooms are thoughtfully spread across all levels, and the lower level includes a kitchen, offering additional living flexibility. Enjoy a sunny south-facing backyard, a covered sunroom, and a double detached garage for added convenience. Located steps from the C-Train, Peter Lougheed Hospital, shopping centres, schools, and restaurants, this property sits in a prime area with strong rental demand. This is a rare chance to secure a high-yield investment in a well-connected Calgary community. (id:58331)
Property Details
|
MLS® Number
|
A2224900 |
|
Property Type
|
Single Family |
|
Community Name
|
Rundle |
|
Amenities Near By
|
Park, Playground, Schools, Shopping |
|
Features
|
Treed |
|
Parking Space Total
|
2 |
|
Plan
|
7611338 |
Building
|
Bathroom Total
|
4 |
|
Bedrooms Above Ground
|
5 |
|
Bedrooms Below Ground
|
4 |
|
Bedrooms Total
|
9 |
|
Appliances
|
Refrigerator, Dishwasher, Stove, Microwave, Hood Fan, Washer & Dryer |
|
Architectural Style
|
4 Level |
|
Basement Development
|
Finished |
|
Basement Features
|
Separate Entrance |
|
Basement Type
|
Full (finished) |
|
Constructed Date
|
1977 |
|
Construction Material
|
Wood Frame |
|
Construction Style Attachment
|
Detached |
|
Cooling Type
|
None |
|
Exterior Finish
|
Brick, Vinyl Siding |
|
Flooring Type
|
Laminate, Vinyl |
|
Foundation Type
|
Poured Concrete |
|
Half Bath Total
|
2 |
|
Heating Fuel
|
Natural Gas |
|
Heating Type
|
Forced Air |
|
Size Interior
|
1,134 Ft2 |
|
Total Finished Area
|
1134.47 Sqft |
|
Type
|
House |
Parking
Land
|
Acreage
|
No |
|
Fence Type
|
Fence |
|
Land Amenities
|
Park, Playground, Schools, Shopping |
|
Size Depth
|
30.48 M |
|
Size Frontage
|
12.19 M |
|
Size Irregular
|
371.00 |
|
Size Total
|
371 M2|0-4,050 Sqft |
|
Size Total Text
|
371 M2|0-4,050 Sqft |
|
Zoning Description
|
R-cg |
Rooms
| Level |
Type |
Length |
Width |
Dimensions |
|
Basement |
4pc Bathroom |
|
|
5.00 Ft x 6.92 Ft |
|
Basement |
Bedroom |
|
|
9.92 Ft x 10.67 Ft |
|
Basement |
Kitchen |
|
|
6.17 Ft x 12.75 Ft |
|
Basement |
Office |
|
|
8.00 Ft x 10.67 Ft |
|
Basement |
Furnace |
|
|
4.83 Ft x 12.83 Ft |
|
Lower Level |
2pc Bathroom |
|
|
4.92 Ft x 9.08 Ft |
|
Lower Level |
Bedroom |
|
|
8.25 Ft x 12.50 Ft |
|
Lower Level |
Bedroom |
|
|
7.92 Ft x 8.42 Ft |
|
Lower Level |
Other |
|
|
11.75 Ft x 3.67 Ft |
|
Lower Level |
Bedroom |
|
|
8.08 Ft x 9.25 Ft |
|
Main Level |
Bedroom |
|
|
15.58 Ft x 11.08 Ft |
|
Main Level |
Bedroom |
|
|
8.67 Ft x 11.50 Ft |
|
Main Level |
Kitchen |
|
|
11.58 Ft x 11.50 Ft |
|
Upper Level |
2pc Bathroom |
|
|
4.92 Ft x 4.17 Ft |
|
Upper Level |
4pc Bathroom |
|
|
4.92 Ft x 8.75 Ft |
|
Upper Level |
Bedroom |
|
|
8.25 Ft x 10.00 Ft |
|
Upper Level |
Bedroom |
|
|
9.67 Ft x 10.00 Ft |
|
Upper Level |
Primary Bedroom |
|
|
12.92 Ft x 13.58 Ft |
