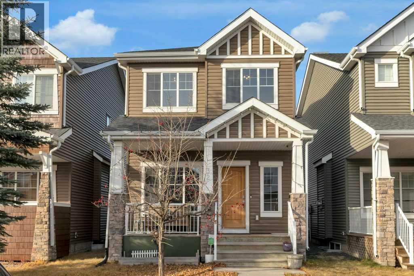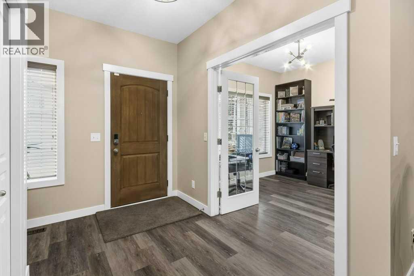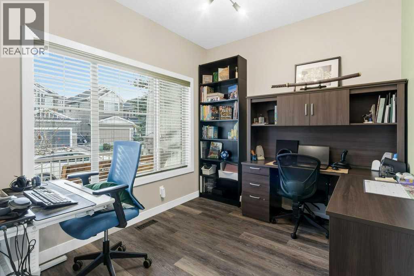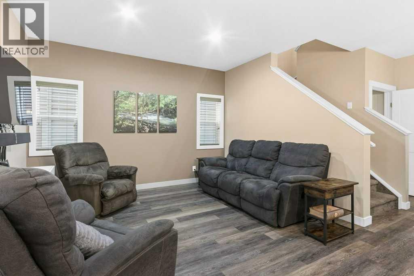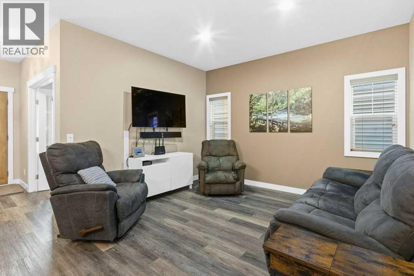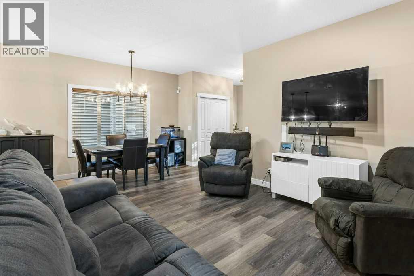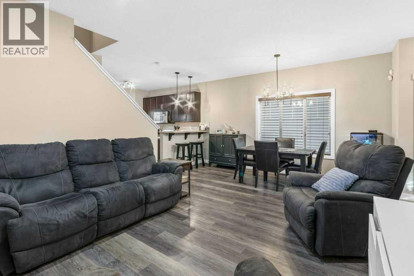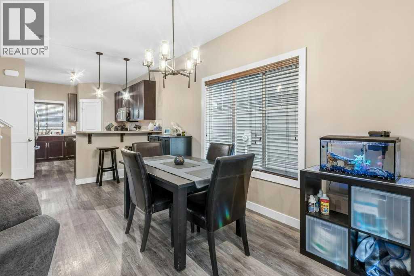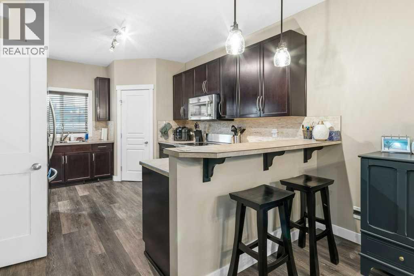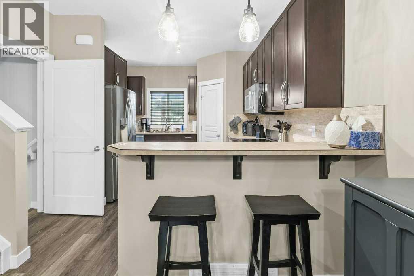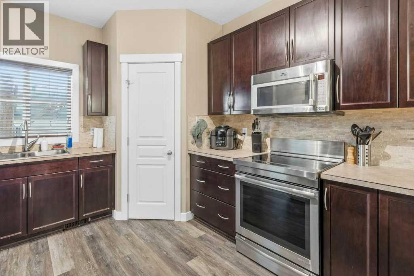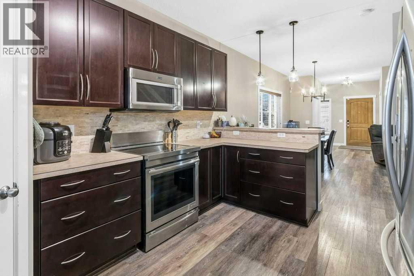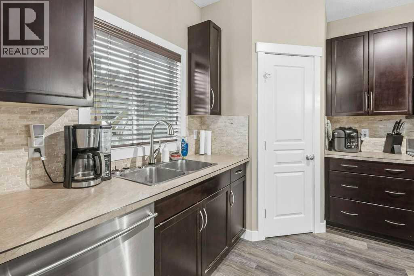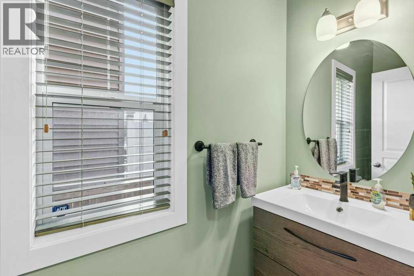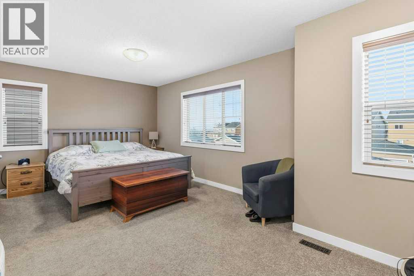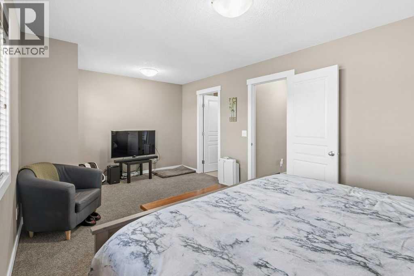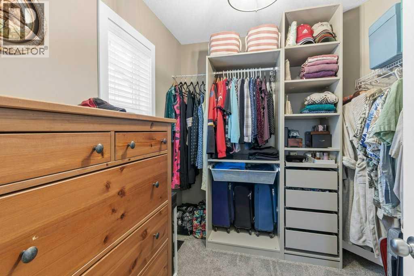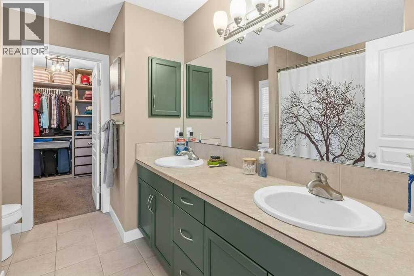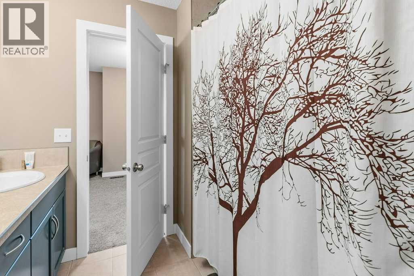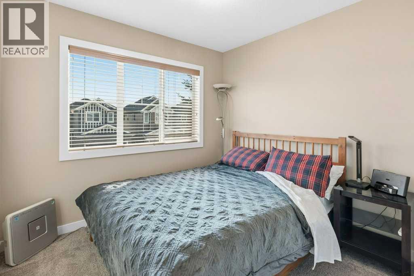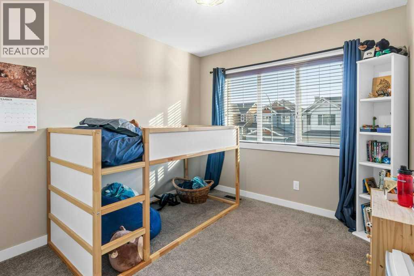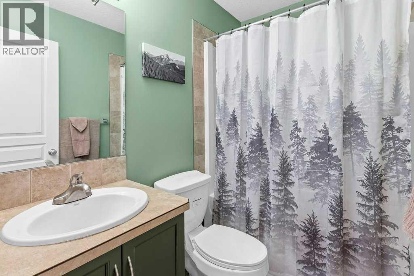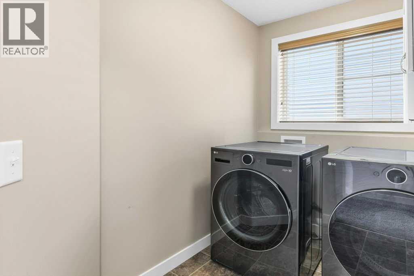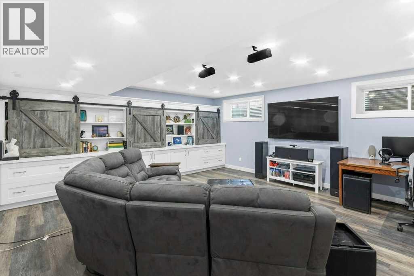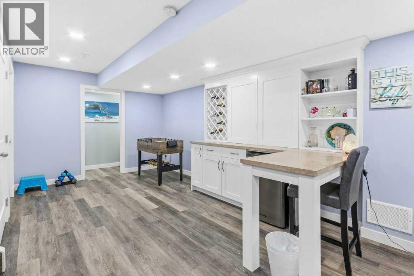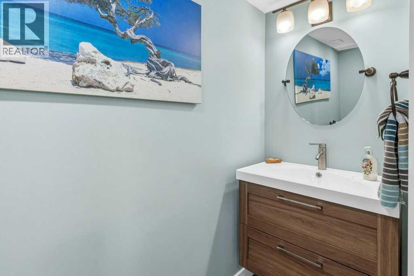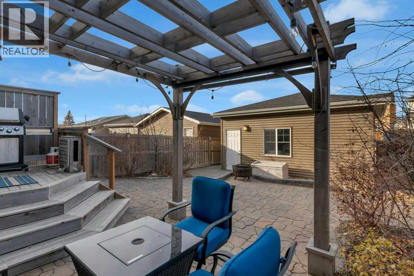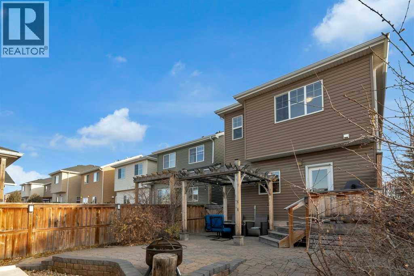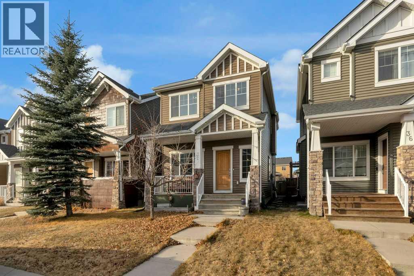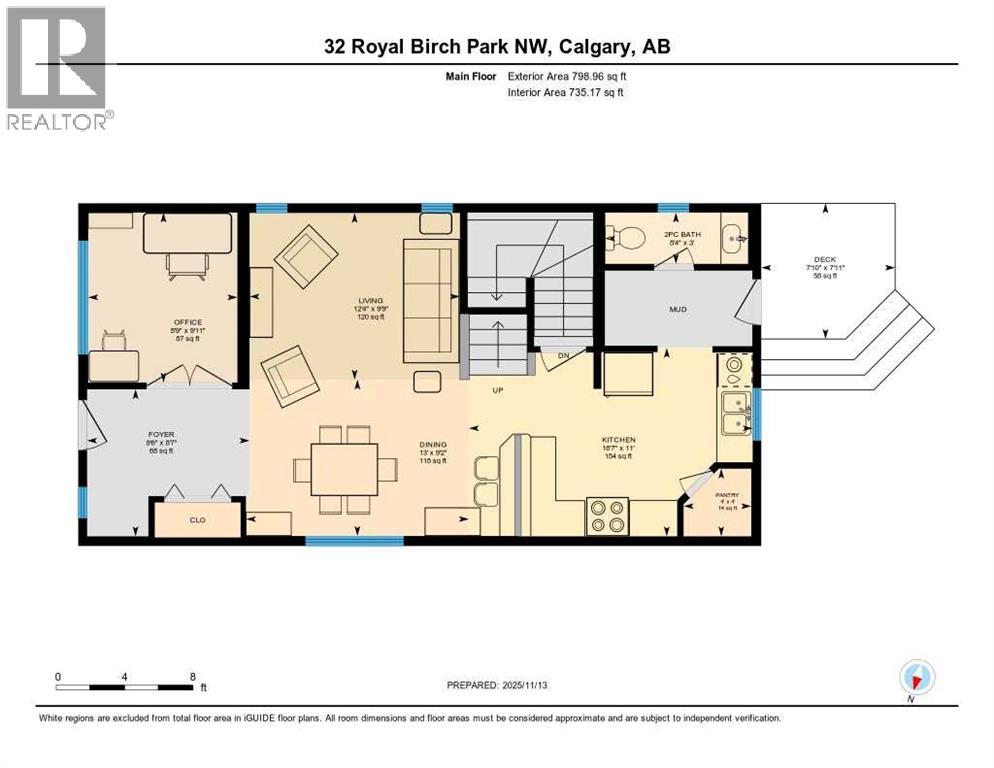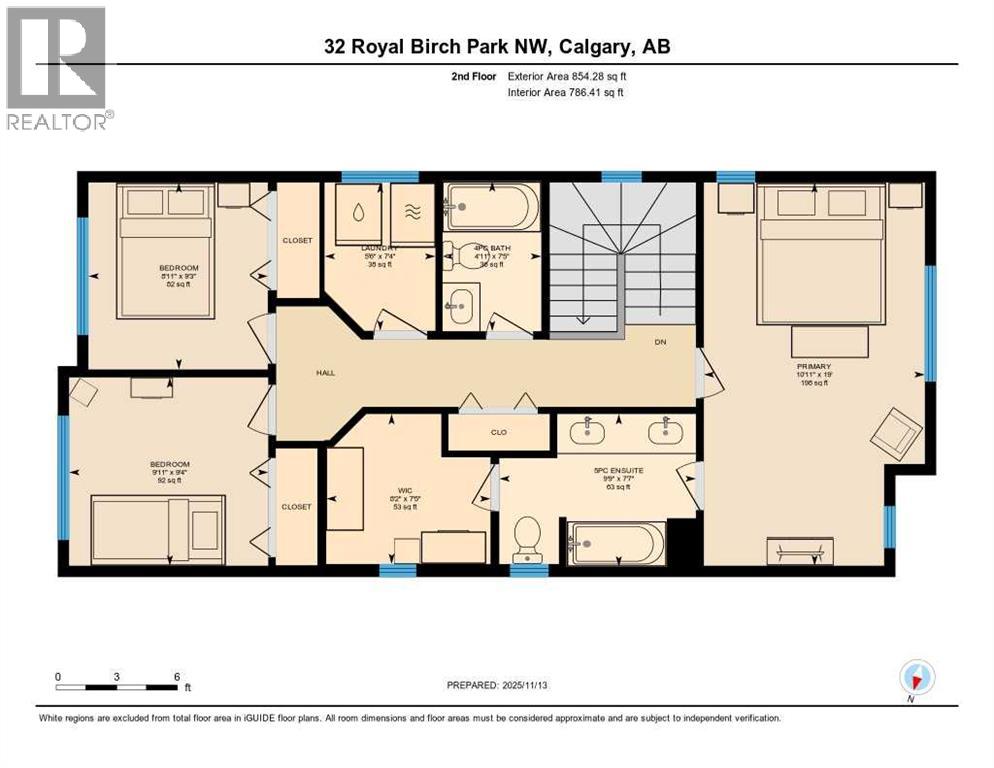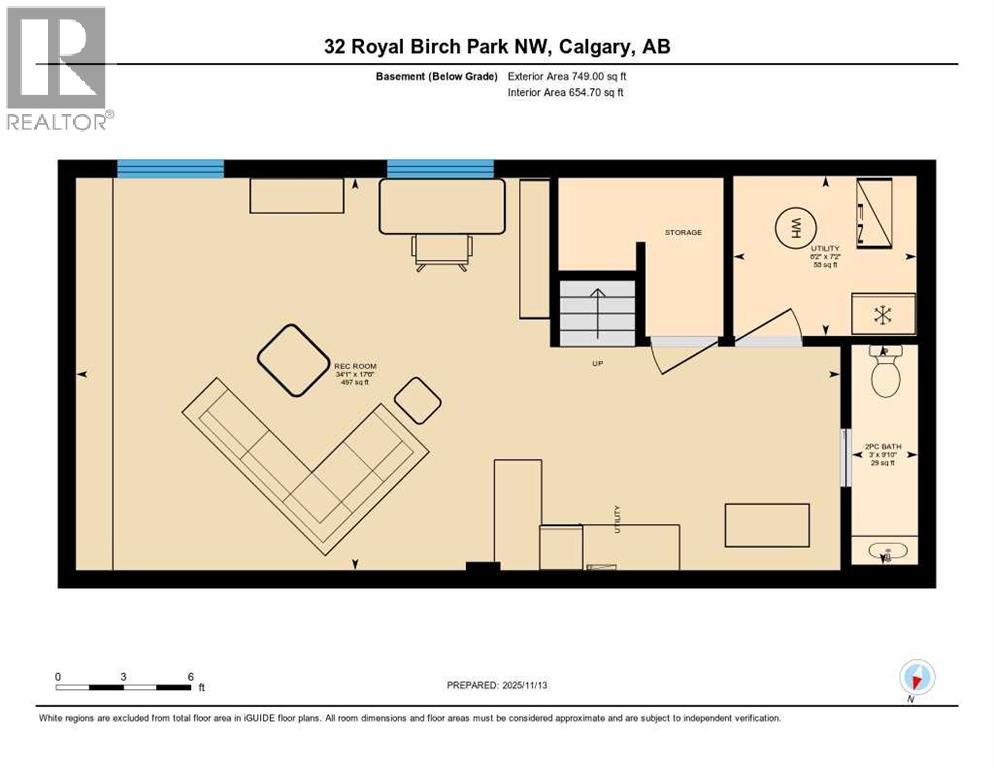3 Bedroom
4 Bathroom
1,653 ft2
Central Air Conditioning
High-Efficiency Furnace
$694,900
WELCOME HOME to this 3 bedroom Character Home with a welcoming PORCH that features 2402 square feet on 3 levels!. It's been UPDATED and refreshed over the past 2 years, including appliances, It really is MOVE IN READY!This home features 9-foot ceilings, a consistent comfortable air temperature courtesy of AIR CONDITIONING for hot days or a HIGH EFFICIENCY FURNACE for the cold ones. This floor plan’s features just make sense! OPEN FLOOR PLAN! The Main-floor- the den is found by the front door, great for anyone working from home, then a spacious great room, and a bright dining area. The kitchen is the true heart of the home, featuring a massive 15-foot layout, a walk-in pantry, and upgraded appliances that are ready for your culinary masterpieces. A 2-piece powder room is discreetly located in the back mud room. And because “move-in ready” should mean ready, the entire home features upgraded lighting throughout. No dark corners or sad, single-bulb rooms here. It’s all framed by rich, natural wood window coverings that add a touch of class and, more importantly, privacy when you need it. The Upper Floor: A touch of luxury is found in the primary suite 4’x11’ bedroom plus a 9’x5’ sitting area, a full ensuite, and a walk-in closet. Full size UPSTAIRS LAUNDRY (with upgraded washer/dryer) is right where the clothes live. No need to haul baskets up and down three flights of stairs. Two other generous bedrooms, and a 4-pc bathroom complete this perfect family level. The basement is fully developed with another (750 sq. ft.) of living space, featuring a massive family room for movie nights, an area for hobbies or crafts, a 2 pc powder room and ample storage for all the things you promise you’ll use one day. Step out back into your new happy place, this is a fully landscaped, MAINTENANCE-FREE Outdoor “Oasis” Featuring a stamped concrete patio, and two edible gardens ready for you to provide fresh veggies and fruit for ypur family. To top it all off, you also have a D OUBLE DETACHED garage to keep your vehicles cozy all winter.This is the one you’ve been waiting for. It’s the perfect blend of a classic “Character Home” with modern upgrades you want; in a community you’ll love.Don’t miss this one! Call your favourite REALTOR® to book a private showing' (id:58331)
Property Details
|
MLS® Number
|
A2270341 |
|
Property Type
|
Single Family |
|
Neigbourhood
|
Royal Oak |
|
Community Name
|
Royal Oak |
|
Amenities Near By
|
Schools, Shopping |
|
Features
|
Back Lane, No Smoking Home |
|
Parking Space Total
|
2 |
|
Plan
|
0811155 |
Building
|
Bathroom Total
|
4 |
|
Bedrooms Above Ground
|
3 |
|
Bedrooms Total
|
3 |
|
Appliances
|
Washer, Refrigerator, Dishwasher, Stove, Dryer, Microwave Range Hood Combo |
|
Basement Development
|
Finished |
|
Basement Type
|
Full (finished) |
|
Constructed Date
|
2010 |
|
Construction Material
|
Poured Concrete |
|
Construction Style Attachment
|
Detached |
|
Cooling Type
|
Central Air Conditioning |
|
Exterior Finish
|
Concrete |
|
Flooring Type
|
Carpeted, Vinyl |
|
Foundation Type
|
Poured Concrete |
|
Half Bath Total
|
2 |
|
Heating Type
|
High-efficiency Furnace |
|
Stories Total
|
2 |
|
Size Interior
|
1,653 Ft2 |
|
Total Finished Area
|
1653.24 Sqft |
|
Type
|
House |
Parking
Land
|
Acreage
|
No |
|
Fence Type
|
Fence |
|
Land Amenities
|
Schools, Shopping |
|
Size Depth
|
35.53 M |
|
Size Frontage
|
8.56 M |
|
Size Irregular
|
302.00 |
|
Size Total
|
302 M2|0-4,050 Sqft |
|
Size Total Text
|
302 M2|0-4,050 Sqft |
|
Zoning Description
|
Dc (pre 1p2007) |
Rooms
| Level |
Type |
Length |
Width |
Dimensions |
|
Second Level |
Primary Bedroom |
|
|
19.00 Ft x 10.92 Ft |
|
Second Level |
5pc Bathroom |
|
|
7.58 Ft x 9.75 Ft |
|
Second Level |
Other |
|
|
7.42 Ft x 8.17 Ft |
|
Second Level |
4pc Bathroom |
|
|
7.42 Ft x 4.92 Ft |
|
Second Level |
Bedroom |
|
|
9.25 Ft x 8.92 Ft |
|
Second Level |
Bedroom |
|
|
9.33 Ft x 9.92 Ft |
|
Second Level |
Laundry Room |
|
|
7.58 Ft x 5.50 Ft |
|
Lower Level |
Recreational, Games Room |
|
|
17.50 Ft x 34.08 Ft |
|
Lower Level |
2pc Bathroom |
|
|
9.83 Ft x 3.00 Ft |
|
Lower Level |
Furnace |
|
|
7.17 Ft x 8.17 Ft |
|
Main Level |
Other |
|
|
19.58 Ft x 4.67 Ft |
|
Main Level |
Den |
|
|
9.92 Ft x 8.75 Ft |
|
Main Level |
Dining Room |
|
|
9.17 Ft x 13.00 Ft |
|
Main Level |
Living Room |
|
|
9.75 Ft x 12.33 Ft |
|
Main Level |
Kitchen |
|
|
11.00 Ft x 16.58 Ft |
|
Main Level |
Pantry |
|
|
4.00 Ft x 4.00 Ft |
|
Main Level |
2pc Bathroom |
|
|
3.00 Ft x 8.33 Ft |
