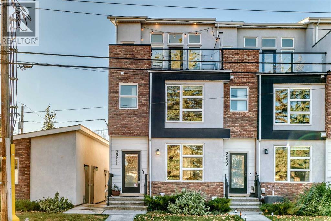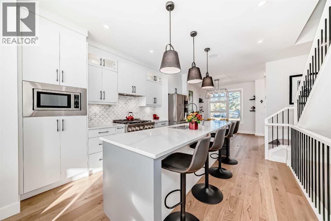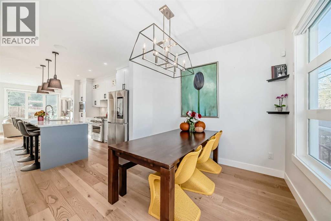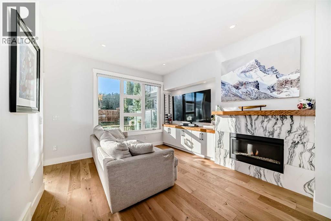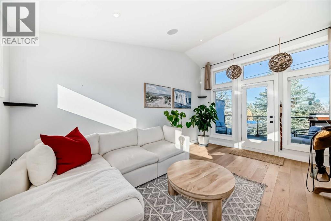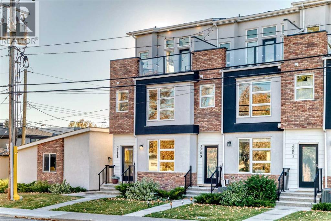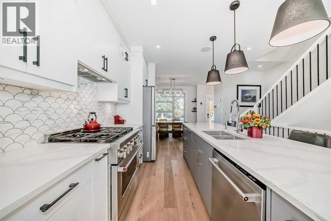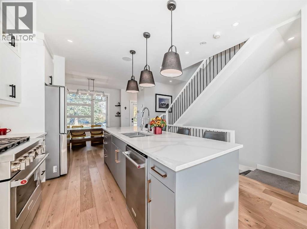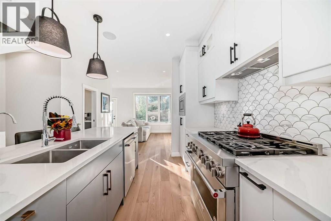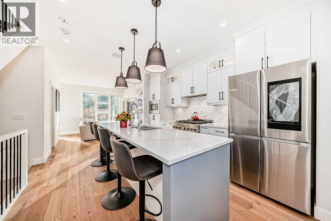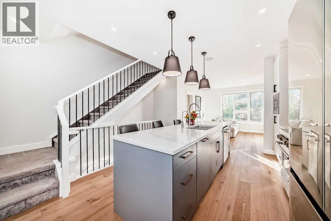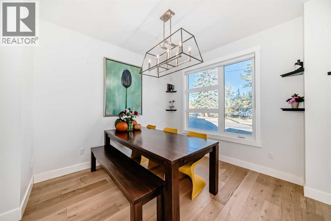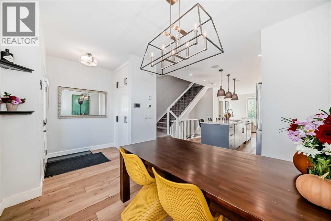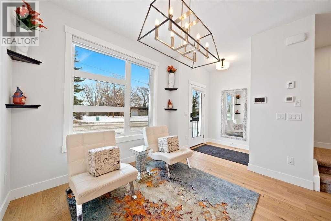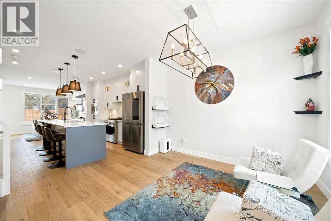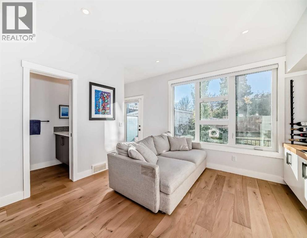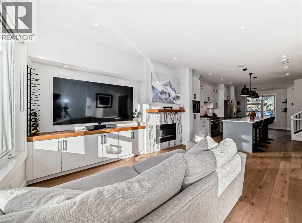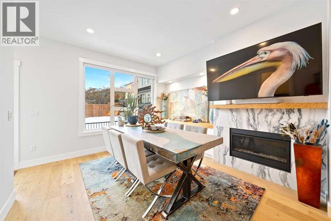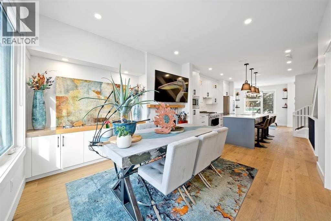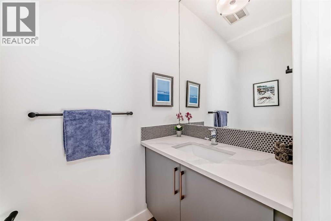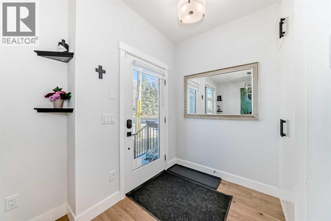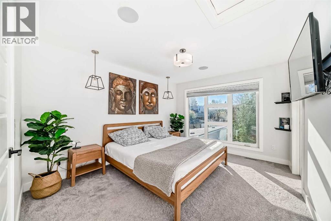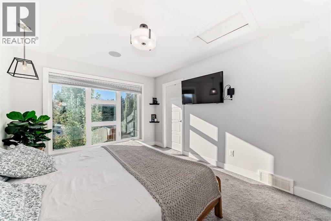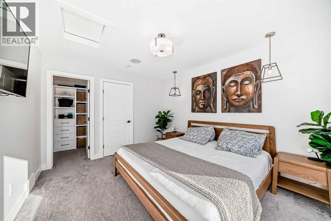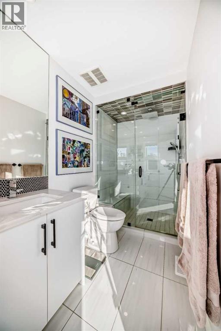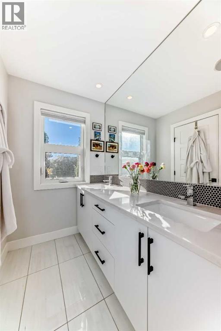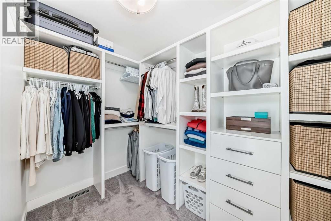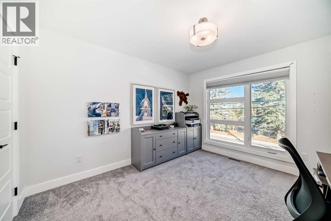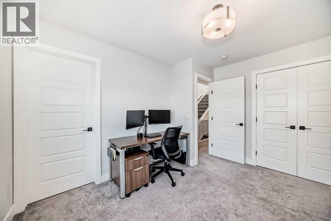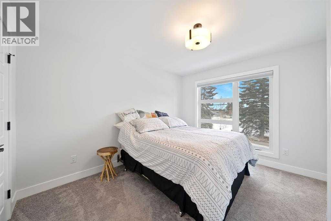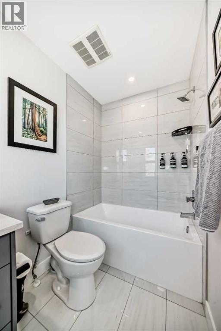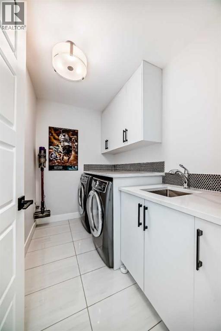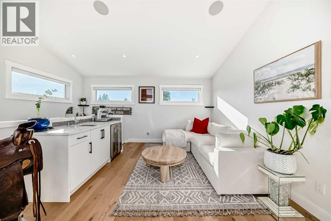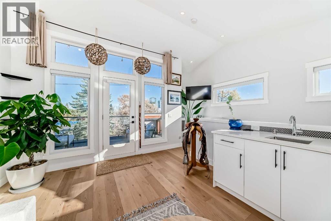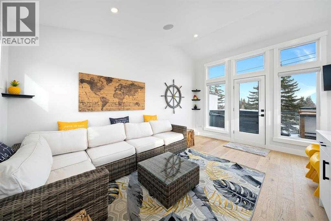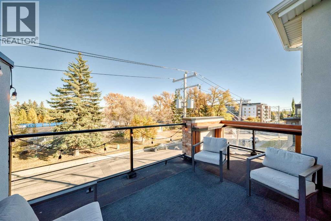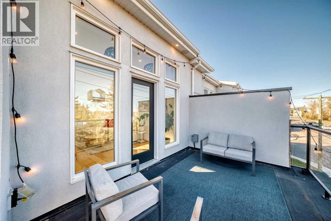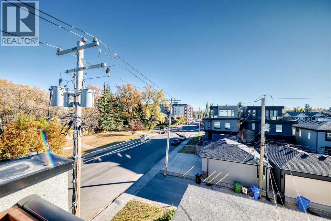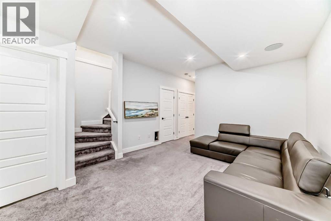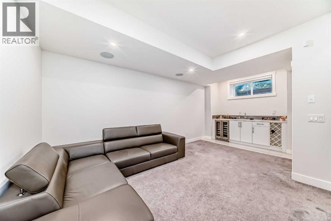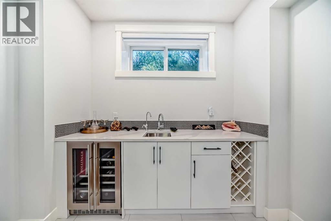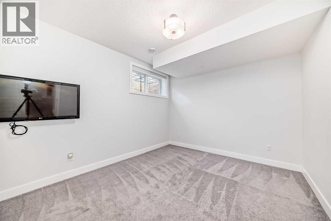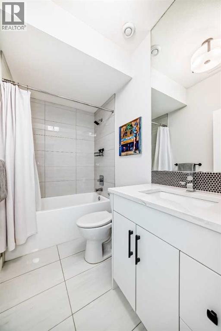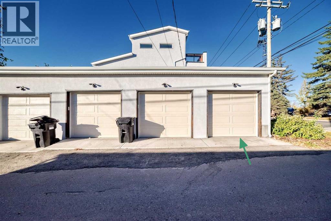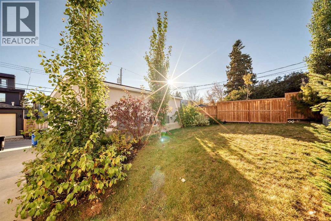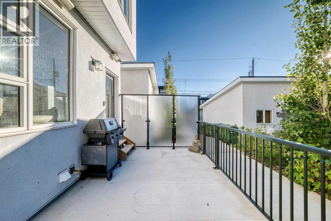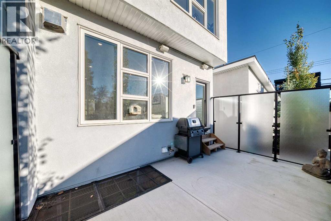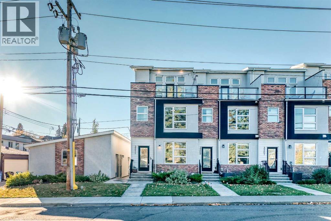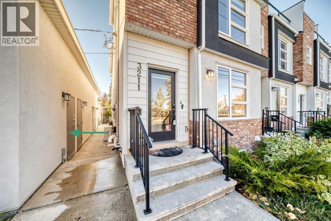3 Bedroom
4 Bathroom
1,665 ft2
Fireplace
Central Air Conditioning
Forced Air
Landscaped
$839,900Maintenance, Condominium Amenities, Insurance, Property Management, Reserve Fund Contributions
$330.55 Monthly
Introducing a luxurious 3-storey townhome designed for modern inner-city living in the heart of South Calgary, just steps from Marda Loop. This END UNIT stands out for its thoughtful upgrades, premium finishes, & UNBEATABLE LOCATION directly across from the newly renovated South Calgary outdoor pool, tennis courts, ice rink, soccer fields, Marda Loop Community Centre, playground, & beach volleyball courts. Step inside to a bright, OPEN-CONCEPT main level featuring WIDE-PLANK ENGINEERED HARDWOOD, a central chef’s kitchen, and a selection of PREMIUM APPLIANCES that elevate everyday living, with over 2200 SQ. FT. of developed living space. Highlights include a state-of-the-art SMART FRIDGE with: built-in display, remote viewing, Bluetooth connectivity, & premium built-in speaker. Along with a PROFESSIONAL-GRADE OVEN. A Kinetico whole-home WATER FILTRATION SYSTEM, including a water softener, de-chlorinator, & K5 drinking water system, ensures clean, crisp water throughout. The kitchen is anchored by a large eat-in island, QUARTZ COUNTERTOPS & FULL-HEIGHT CUSTOM CABINETRY. The adjoining main-floor spaces offer flexible use as a dining area or cozy living room with a GAS FIREPLACE, creating the perfect setting for both entertaining & everyday relaxation. Upstairs, you’ll find TWO spacious PRIMARY BEDROOMS, each complete with its own spa-inspired ensuite. The main primary suite offers a WALK-IN CLOSET with CUSTOM-BUILT INS. The primary bath has DUAL VANITIES, HEATED FLOORS & a GLASS-ENCLOSED SHOWER with a rainfall shower head. A dedicated SECOND FLOOR LAUNDRY ROOM with a built-in sink completes this level, for everyday comfort & convenience. The top floor LOFT SPACE is an entertainer’s dream, featuring a large recreation room with ENGINEERED HARDWOOD FLOORS a WET BAR, & direct access to your PRIVATE ROOF TOP PATIO, perfectly positioned to capture downtown views, morning sunrises, & afternoon sunlight. The upper deck offers a rare luxury for this price range & location. The FULLY FINISHED BASEMENT offers a THIRD BEDROOM, FULL BATHROOM & SECOND WET BAR, providing flexibility for guests, a home office, or additional living space. Outside, this home is complemented by a fully insulated & drywalled SINGLE DETACHED END GARAGE with a window, maintaining warmer temperatures in winter than others in the complex. Tech enthusiasts will love the PRE-WIRED SOUND SYSTEM with IN-CEILING SPEAKERS on each level, volume controls, & smart home infrastructure ready for seamless integration with your preferred devices. Set within a beautifully landscaped central courtyard, this home offers both privacy & community. Enjoy being just minutes from coffee shops, restaurants & all of Marda Loop’s boutique amenities, plus only a 12-minute drive to downtown Calgary. This exceptional townhome delivers style and comfort, in one of Calgary’s most desirable inner-city neighbourhoods. This one checks all the boxes- luxury, location, lifestyle. Book your private tour today! (id:58331)
Property Details
|
MLS® Number
|
A2264262 |
|
Property Type
|
Single Family |
|
Community Name
|
South Calgary |
|
Amenities Near By
|
Park, Playground, Schools, Shopping |
|
Community Features
|
Pets Allowed With Restrictions |
|
Features
|
See Remarks, Other, Wet Bar, Gas Bbq Hookup |
|
Parking Space Total
|
1 |
|
Plan
|
2110979 |
Building
|
Bathroom Total
|
4 |
|
Bedrooms Above Ground
|
2 |
|
Bedrooms Below Ground
|
1 |
|
Bedrooms Total
|
3 |
|
Appliances
|
Refrigerator, Water Softener, Gas Stove(s), Dishwasher, Microwave, Hood Fan, Window Coverings, Garage Door Opener, Washer & Dryer |
|
Basement Development
|
Finished |
|
Basement Type
|
Full (finished) |
|
Constructed Date
|
2020 |
|
Construction Material
|
Wood Frame |
|
Construction Style Attachment
|
Attached |
|
Cooling Type
|
Central Air Conditioning |
|
Exterior Finish
|
Brick |
|
Fireplace Present
|
Yes |
|
Fireplace Total
|
1 |
|
Flooring Type
|
Carpeted, Ceramic Tile, Laminate |
|
Foundation Type
|
Poured Concrete |
|
Half Bath Total
|
1 |
|
Heating Type
|
Forced Air |
|
Stories Total
|
3 |
|
Size Interior
|
1,665 Ft2 |
|
Total Finished Area
|
1665.2 Sqft |
|
Type
|
Row / Townhouse |
Parking
Land
|
Acreage
|
No |
|
Fence Type
|
Partially Fenced |
|
Land Amenities
|
Park, Playground, Schools, Shopping |
|
Landscape Features
|
Landscaped |
|
Size Total Text
|
Unknown |
|
Zoning Description
|
R-cg |
Rooms
| Level |
Type |
Length |
Width |
Dimensions |
|
Second Level |
Other |
|
|
15.58 Ft x 9.58 Ft |
|
Second Level |
Recreational, Games Room |
|
|
16.25 Ft x 16.08 Ft |
|
Basement |
Family Room |
|
|
15.58 Ft x 12.00 Ft |
|
Basement |
Other |
|
|
7.83 Ft x 3.33 Ft |
|
Basement |
Furnace |
|
|
6.92 Ft x 5.67 Ft |
|
Basement |
Storage |
|
|
7.33 Ft x 3.08 Ft |
|
Basement |
Other |
|
|
5.00 Ft x 3.00 Ft |
|
Basement |
4pc Bathroom |
|
|
8.42 Ft x 4.92 Ft |
|
Basement |
Bedroom |
|
|
15.33 Ft x 11.08 Ft |
|
Main Level |
Other |
|
|
5.33 Ft x 6.08 Ft |
|
Main Level |
Dining Room |
|
|
10.92 Ft x 10.50 Ft |
|
Main Level |
Kitchen |
|
|
13.92 Ft x 8.58 Ft |
|
Main Level |
Living Room |
|
|
12.50 Ft x 11.83 Ft |
|
Main Level |
2pc Bathroom |
|
|
6.83 Ft x 3.67 Ft |
|
Main Level |
Other |
|
|
16.83 Ft x 9.58 Ft |
|
Upper Level |
4pc Bathroom |
|
|
8.58 Ft x 4.92 Ft |
|
Upper Level |
Bedroom |
|
|
12.08 Ft x 10.75 Ft |
|
Upper Level |
Laundry Room |
|
|
8.50 Ft x 5.42 Ft |
|
Upper Level |
Primary Bedroom |
|
|
13.25 Ft x 10.83 Ft |
|
Upper Level |
4pc Bathroom |
|
|
13.17 Ft x 4.92 Ft |
|
Upper Level |
Other |
|
|
8.67 Ft x 5.50 Ft |
