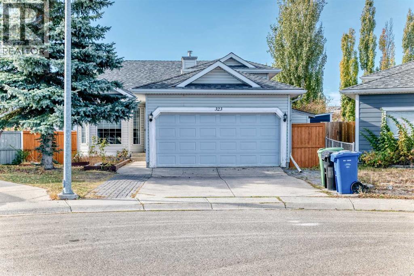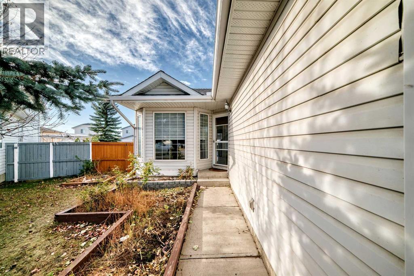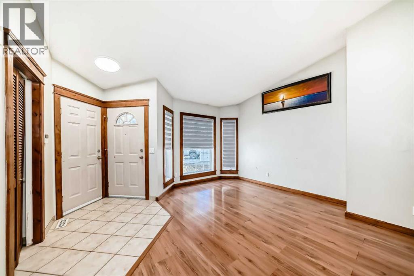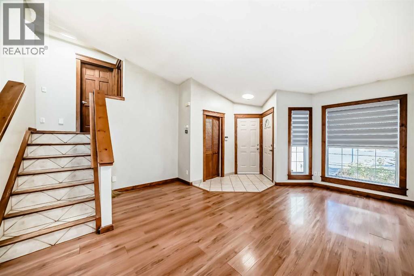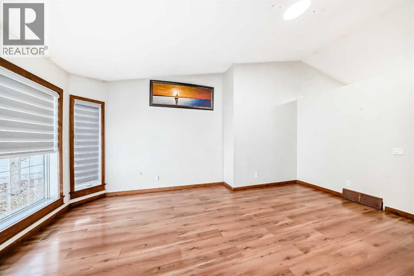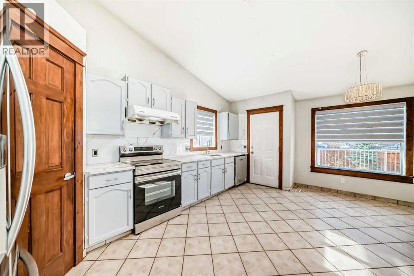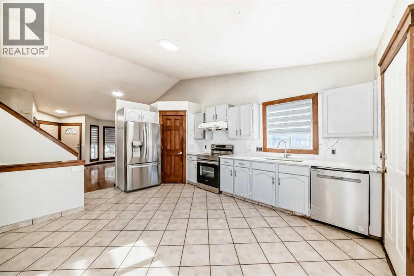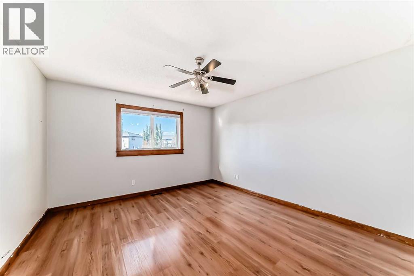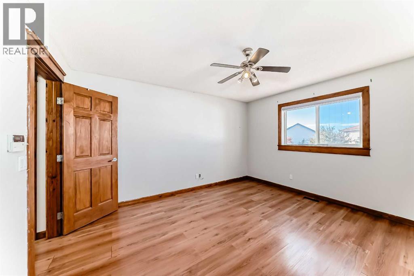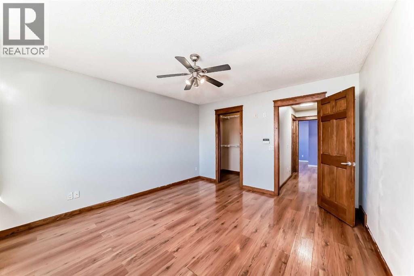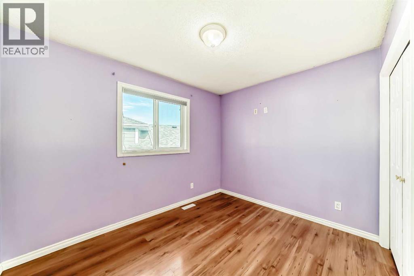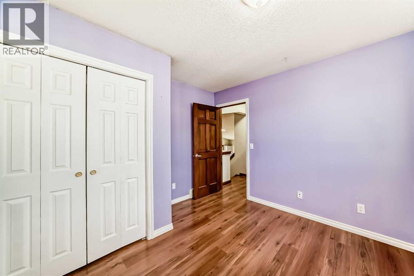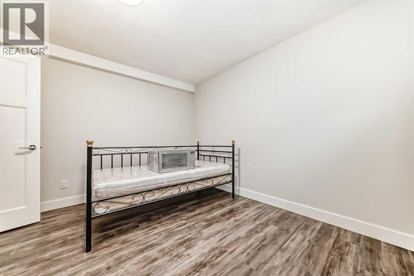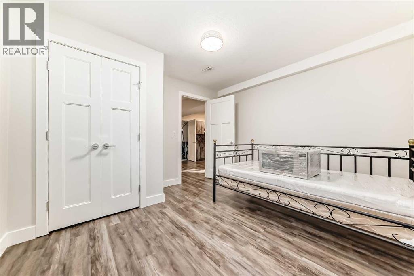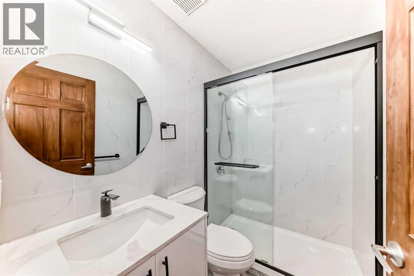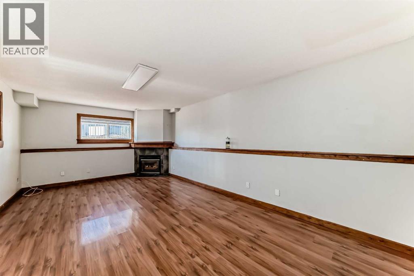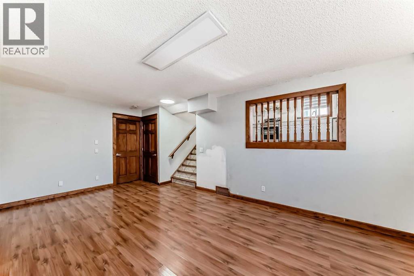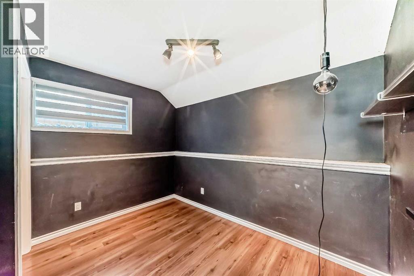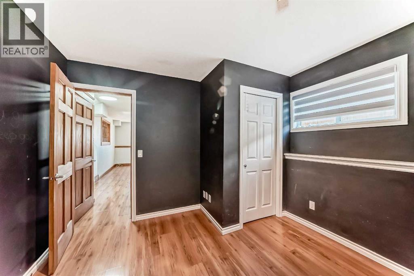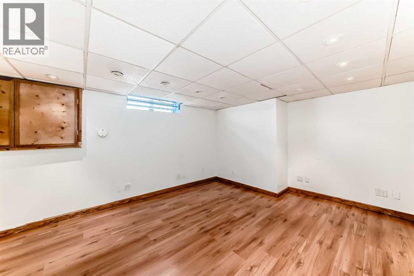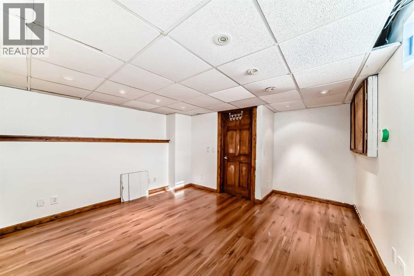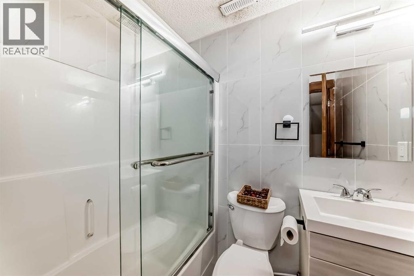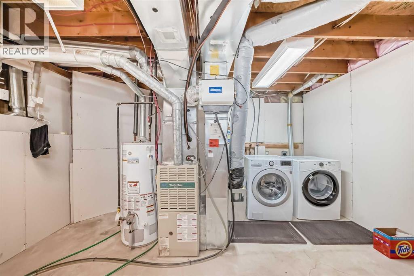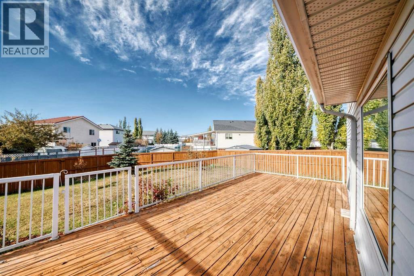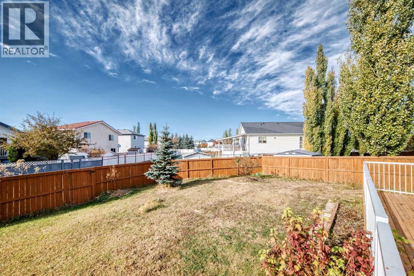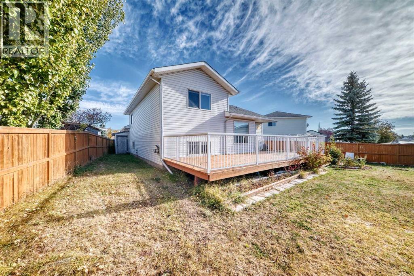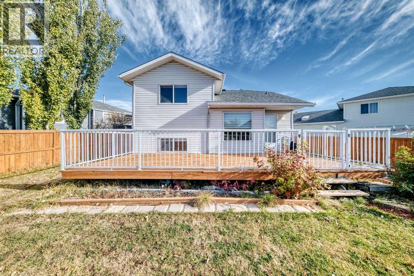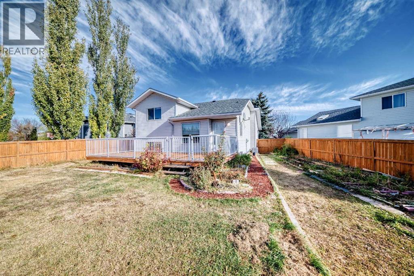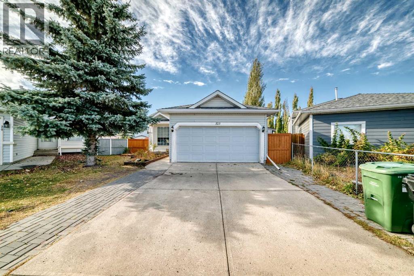4 Bedroom
2 Bathroom
1,040 ft2
4 Level
Fireplace
None
Forced Air
Landscaped
$553,800
4 BEDS | 2 BATHS | SPACIOUS LOT (6404 SF !!) | LARGE DECK | DOUBLE ATTACHED GARAGE | Prime Location! Welcome to this 4-level split home in the community of Applewood Park! This home is designed thoughtfully with every day function in mind, offering plenty of space and comfort for the whole family. Upstairs, you’ll find two bedrooms and a newly renovated 3-piece bathroom. Just a few steps down from the main level is a spacious second living area, complete with a bedroom — an ideal spot for guests, a home office, or a playroom. The lower level adds another good-sized bedroom paired with another fully renovated 4-piece bathroom, adding extra flexibility for family or guests. The open kitchen features stainless steel appliances, ample cabinetry, and flows into a spacious dining area. Step outside to a beautiful deck that extends your living space outdoors, overlooking a enormous backyard, perfect for summer BBQs, kids’ play, and get-togethers. A double attached garage and huge lot complete the package, offering exceptional value for this house. Located close to East Hills Shopping Centre, schools, parks, and major amenities, this home offers a wonderful mix of comfort, space, and convenience. Call your favourite agent for a showing today! (id:58331)
Property Details
|
MLS® Number
|
A2266353 |
|
Property Type
|
Single Family |
|
Neigbourhood
|
Applewood Park |
|
Community Name
|
Applewood Park |
|
Amenities Near By
|
Park, Schools, Shopping |
|
Features
|
See Remarks, Back Lane |
|
Parking Space Total
|
2 |
|
Plan
|
9711444 |
|
Structure
|
Deck |
Building
|
Bathroom Total
|
2 |
|
Bedrooms Above Ground
|
2 |
|
Bedrooms Below Ground
|
2 |
|
Bedrooms Total
|
4 |
|
Appliances
|
Washer, Refrigerator, Dishwasher, Stove, Dryer |
|
Architectural Style
|
4 Level |
|
Basement Development
|
Finished |
|
Basement Type
|
Full (finished) |
|
Constructed Date
|
1997 |
|
Construction Material
|
Wood Frame |
|
Construction Style Attachment
|
Detached |
|
Cooling Type
|
None |
|
Fireplace Present
|
Yes |
|
Fireplace Total
|
1 |
|
Flooring Type
|
Laminate, Tile, Vinyl Plank |
|
Foundation Type
|
Poured Concrete |
|
Heating Type
|
Forced Air |
|
Size Interior
|
1,040 Ft2 |
|
Total Finished Area
|
1040.4 Sqft |
|
Type
|
House |
Parking
Land
|
Acreage
|
No |
|
Fence Type
|
Fence |
|
Land Amenities
|
Park, Schools, Shopping |
|
Landscape Features
|
Landscaped |
|
Size Frontage
|
7.32 M |
|
Size Irregular
|
595.00 |
|
Size Total
|
595 M2|4,051 - 7,250 Sqft |
|
Size Total Text
|
595 M2|4,051 - 7,250 Sqft |
|
Zoning Description
|
R-cg |
Rooms
| Level |
Type |
Length |
Width |
Dimensions |
|
Basement |
4pc Bathroom |
|
|
5.00 Ft x 6.92 Ft |
|
Basement |
Bedroom |
|
|
14.08 Ft x 12.83 Ft |
|
Lower Level |
Bedroom |
|
|
10.00 Ft x 10.58 Ft |
|
Upper Level |
Primary Bedroom |
|
|
13.83 Ft x 12.42 Ft |
|
Upper Level |
3pc Bathroom |
|
|
4.83 Ft x 7.33 Ft |
|
Upper Level |
Bedroom |
|
|
10.67 Ft x 8.75 Ft |
