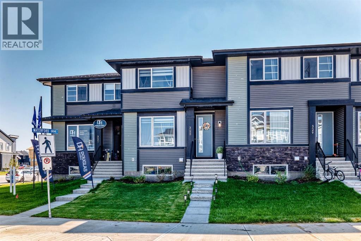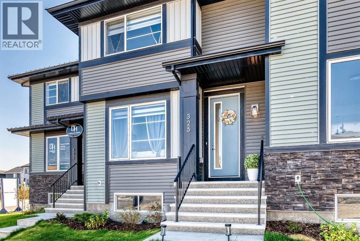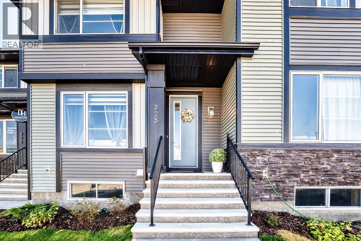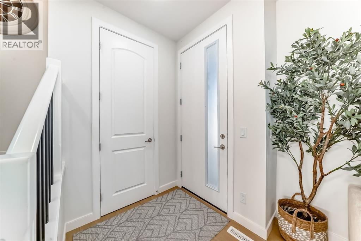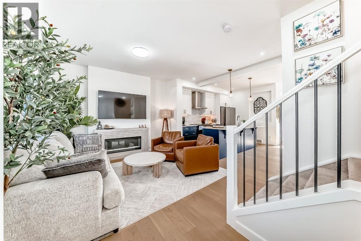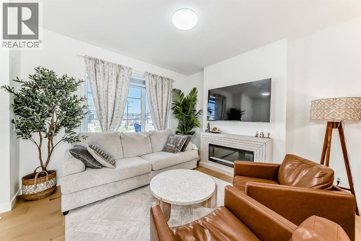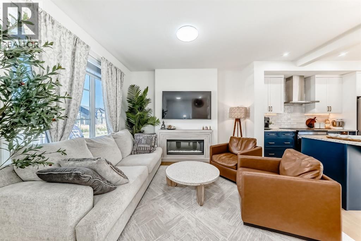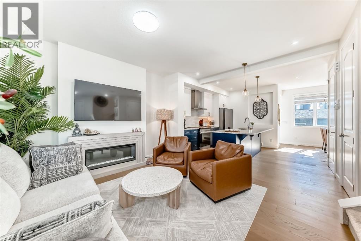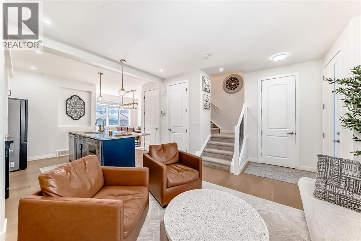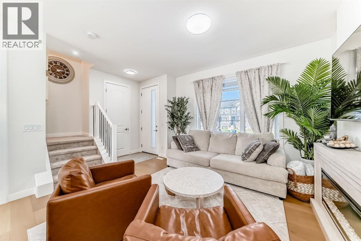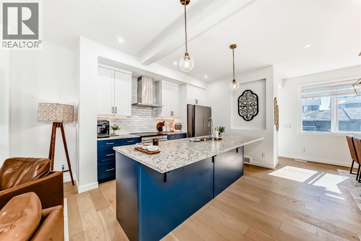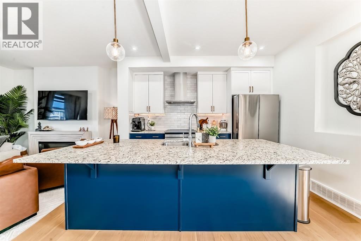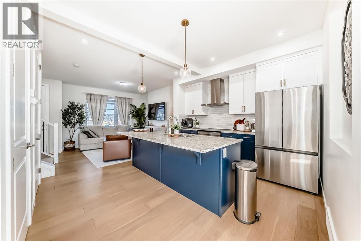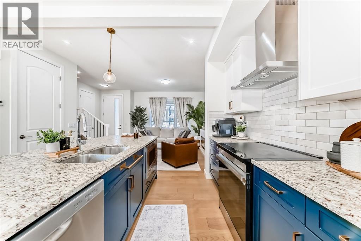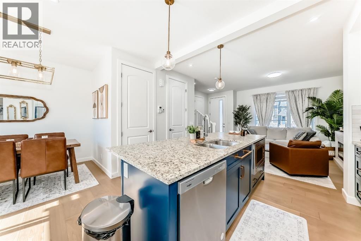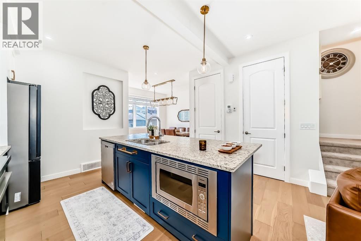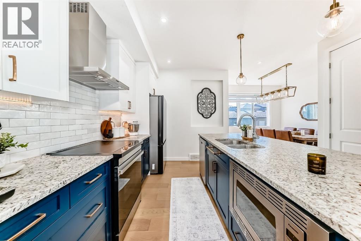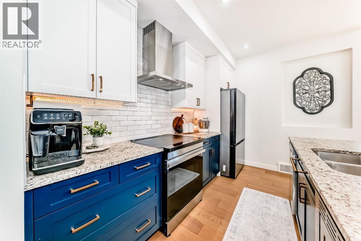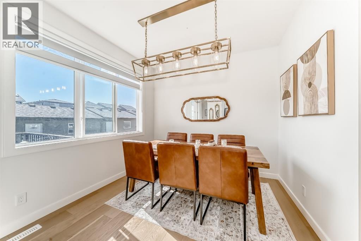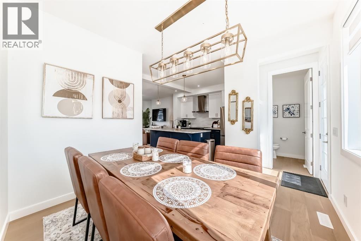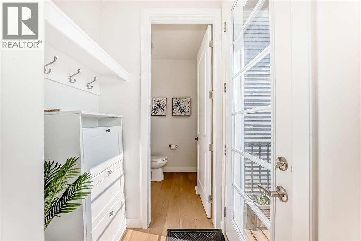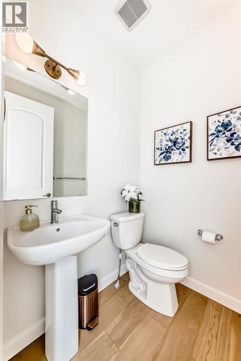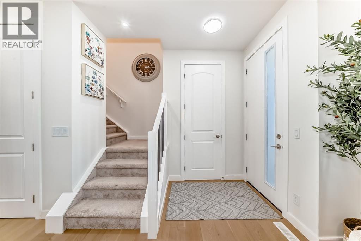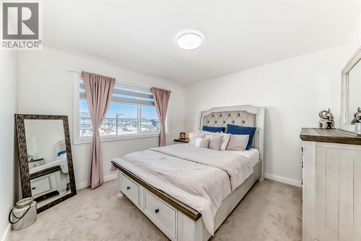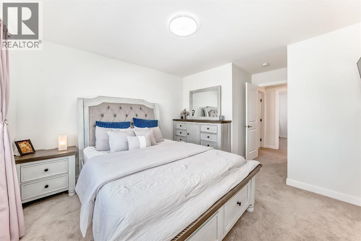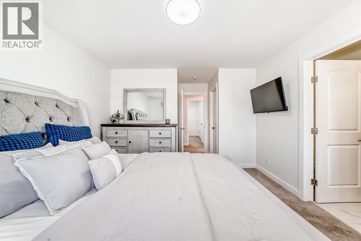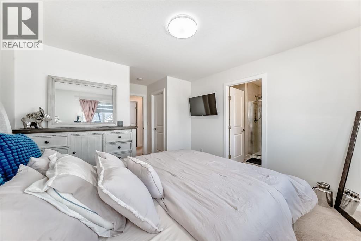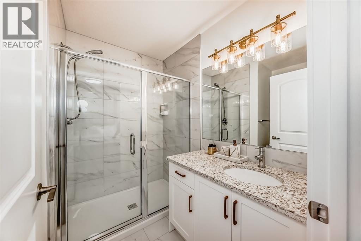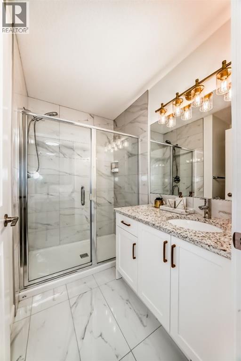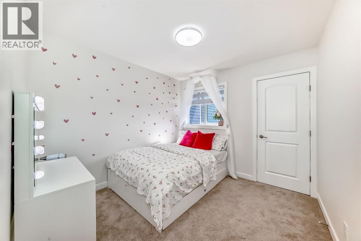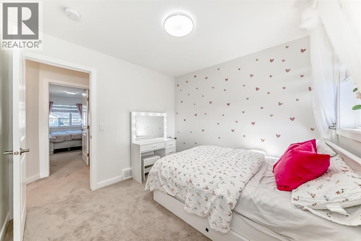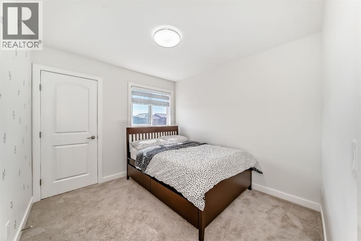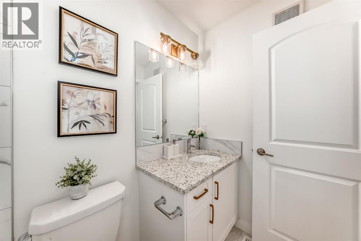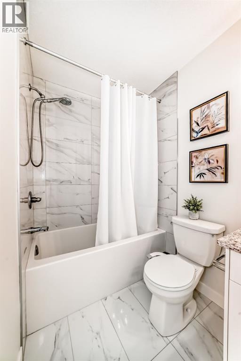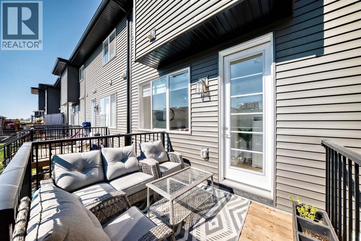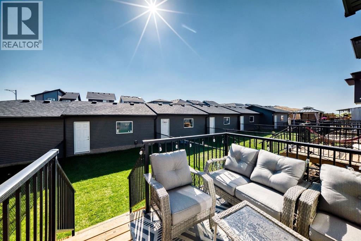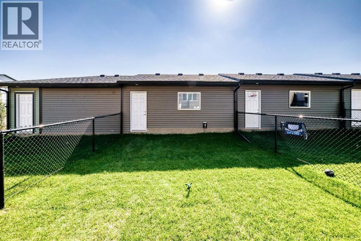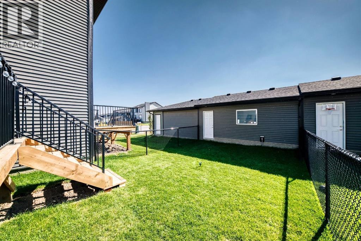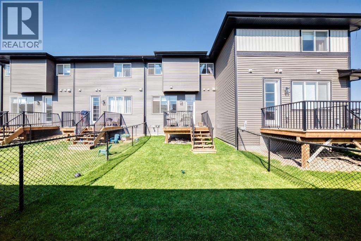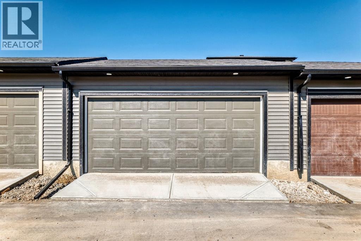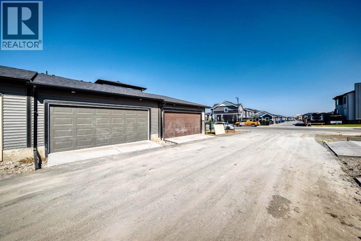3 Bedroom
3 Bathroom
1,256 ft2
None
Forced Air
$525,000
This beautiful move-in ready home offers 3 spacious bedrooms, 2.5 bathrooms, and a double car garage, perfectly designed for comfort and convenience. The property features a landscaped and fully fenced backyard, ideal for kids, pets, or outdoor entertaining. Inside, you’ll find an upgraded appliance package including a refrigerator, range cooktop, and chimney hood fan, as well as upgraded lighting and stylish kitchen counters. Located in a prime area near grocery stores, schools, and multiple playgrounds, this home is ideal for families looking for both lifestyle and location. Please note that the laundry and water softener are not included in the sale but can be negotiated separately. Call your favourite Realtor and make this show home lookalike be yours! (id:58331)
Property Details
|
MLS® Number
|
A2258144 |
|
Property Type
|
Single Family |
|
Community Name
|
Waterford |
|
Amenities Near By
|
Park, Playground, Schools, Shopping |
|
Features
|
Back Lane, No Animal Home, No Smoking Home |
|
Parking Space Total
|
2 |
|
Plan
|
2410796 |
|
Structure
|
Deck |
Building
|
Bathroom Total
|
3 |
|
Bedrooms Above Ground
|
3 |
|
Bedrooms Total
|
3 |
|
Appliances
|
Refrigerator, Range - Electric, Microwave, Microwave Range Hood Combo |
|
Basement Development
|
Unfinished |
|
Basement Type
|
Full (unfinished) |
|
Constructed Date
|
2025 |
|
Construction Style Attachment
|
Attached |
|
Cooling Type
|
None |
|
Exterior Finish
|
Vinyl Siding |
|
Flooring Type
|
Hardwood, Tile |
|
Foundation Type
|
Poured Concrete |
|
Half Bath Total
|
1 |
|
Heating Type
|
Forced Air |
|
Stories Total
|
2 |
|
Size Interior
|
1,256 Ft2 |
|
Total Finished Area
|
1255.5 Sqft |
|
Type
|
Row / Townhouse |
Parking
Land
|
Acreage
|
No |
|
Fence Type
|
Fence |
|
Land Amenities
|
Park, Playground, Schools, Shopping |
|
Size Depth
|
34.9 M |
|
Size Frontage
|
6.1 M |
|
Size Irregular
|
2490.00 |
|
Size Total
|
2490 Sqft|0-4,050 Sqft |
|
Size Total Text
|
2490 Sqft|0-4,050 Sqft |
|
Zoning Description
|
R3 |
Rooms
| Level |
Type |
Length |
Width |
Dimensions |
|
Basement |
Furnace |
|
|
9.33 Ft x 8.67 Ft |
|
Main Level |
Other |
|
|
5.25 Ft x 7.08 Ft |
|
Main Level |
Living Room |
|
|
12.17 Ft x 11.67 Ft |
|
Main Level |
Other |
|
|
12.42 Ft x 13.33 Ft |
|
Main Level |
Other |
|
|
3.83 Ft x 4.67 Ft |
|
Main Level |
2pc Bathroom |
|
|
4.92 Ft x 5.00 Ft |
|
Upper Level |
Bedroom |
|
|
9.92 Ft x 9.50 Ft |
|
Upper Level |
Bedroom |
|
|
9.92 Ft x 9.33 Ft |
|
Upper Level |
4pc Bathroom |
|
|
8.33 Ft x 4.92 Ft |
|
Upper Level |
Other |
|
|
6.25 Ft x 5.58 Ft |
|
Upper Level |
Primary Bedroom |
|
|
11.67 Ft x 11.25 Ft |
|
Upper Level |
3pc Bathroom |
|
|
7.17 Ft x 7.67 Ft |
