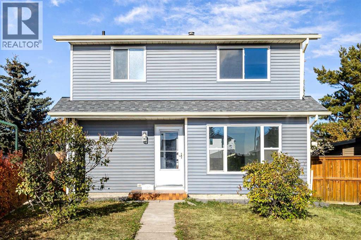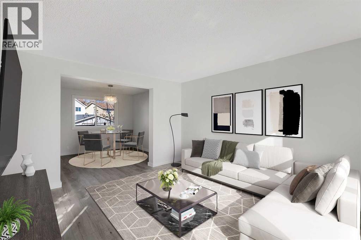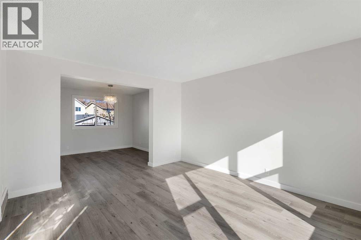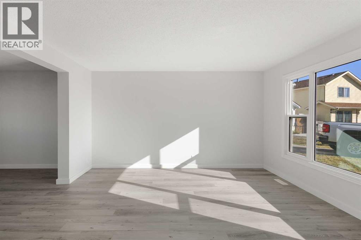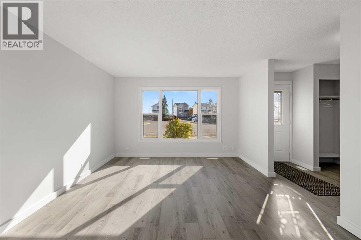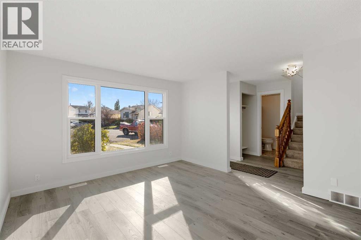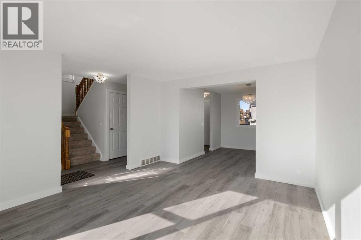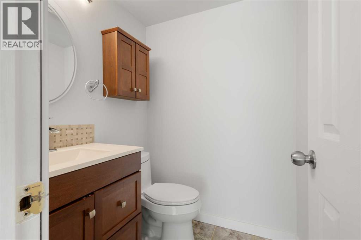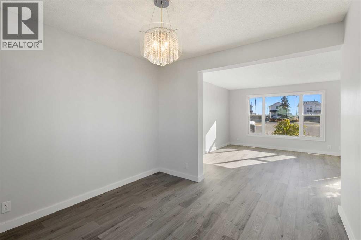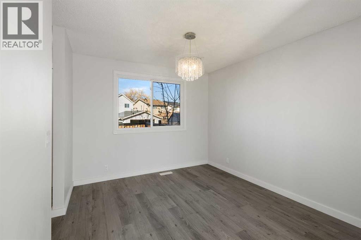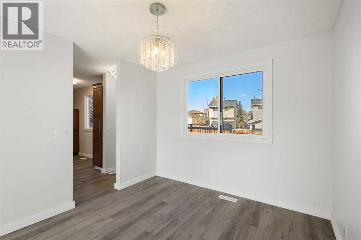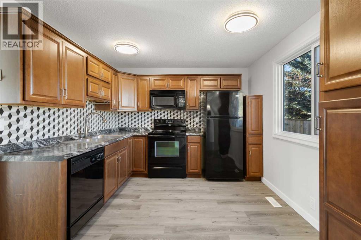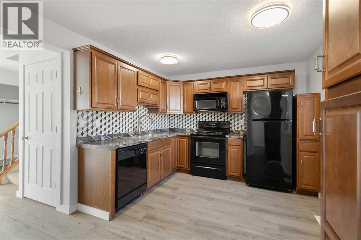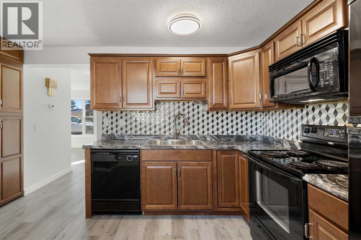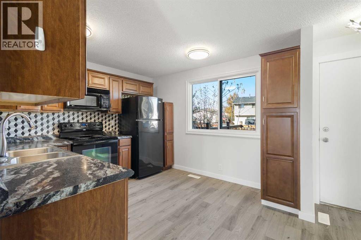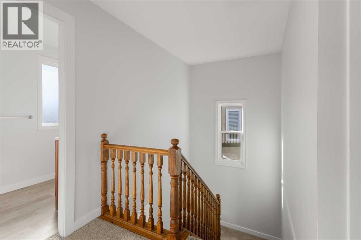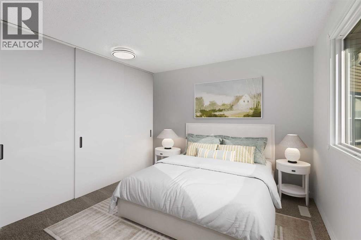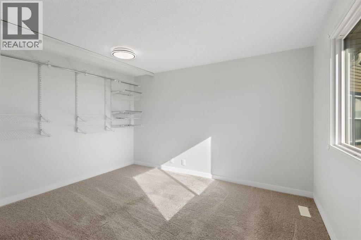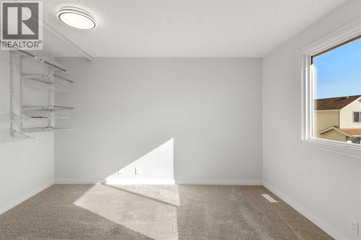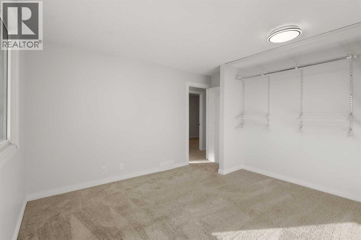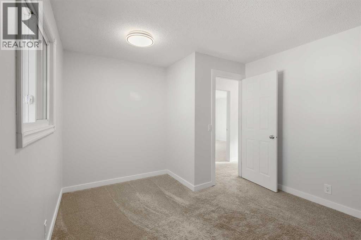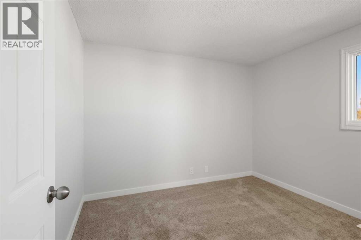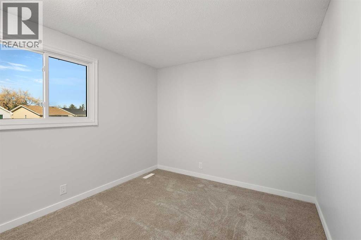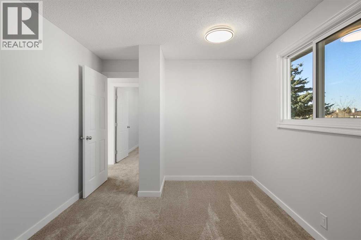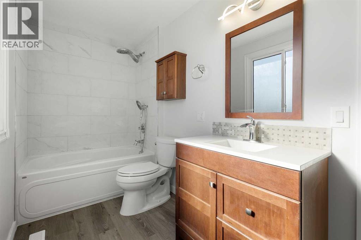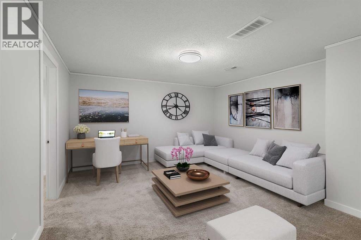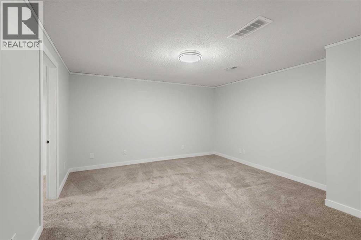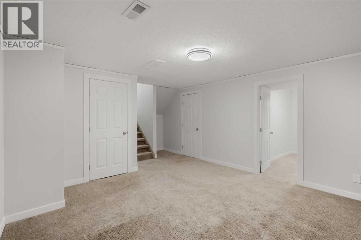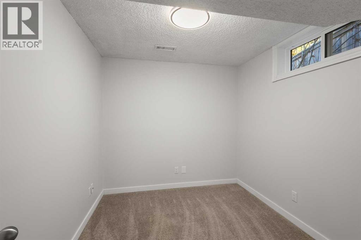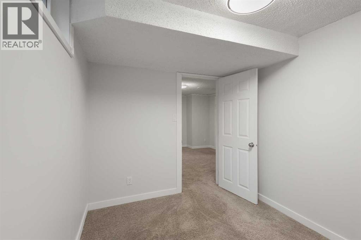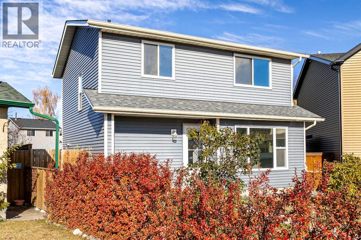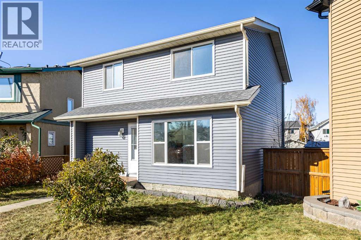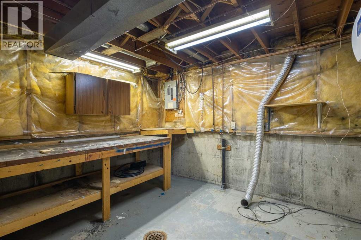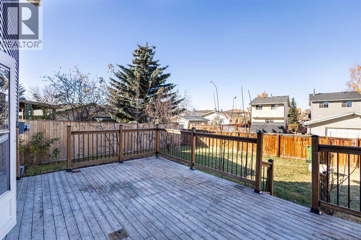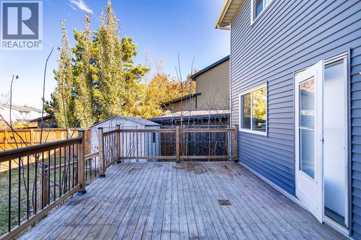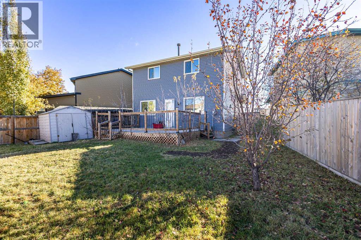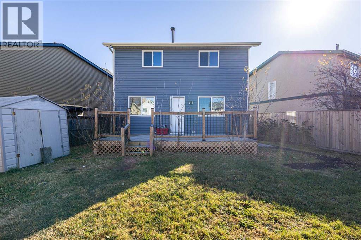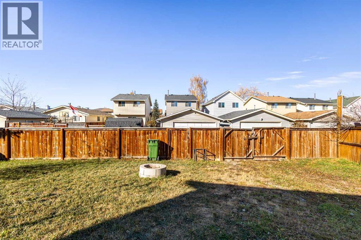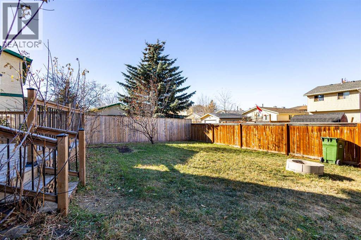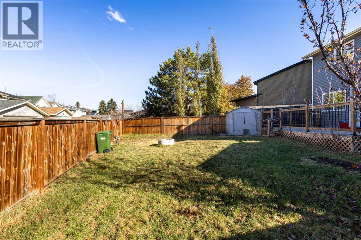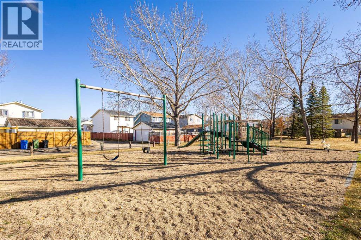327 Abalone Place Ne Calgary, Alberta T2A 6Y5
$459,000
Welcome to this charming 2-storey home in the family-friendly community of Abbeydale, perfectly situated in a quiet cul-de-sac just minutes from Memorial Drive, shopping, schools, and with easy access to Stoney Trail and the airport.This well-maintained home has been recently updated, freshly painted, and is truly move-in ready — just bring your furniture and start making family memories! Major updates include a new roof (2020), triple-pane windows throughout (2018), a hot water tank (2018), and carpet that was replaced in 2018 and freshly shampooed just NOW.The main floor features a bright living and dining room combination and a spacious kitchen with updated cabinetry (after 2016), offering plenty of storage for all your kitchen essentials. From the kitchen, step out onto the expansive deck that overlooks the spacious pie-shaped backyard. A conveniently located updated half bath completes this level.Upstairs, you’ll find a large primary bedroom, two additional bedrooms, and a full bathroom with NEW tiles and a NEW bathtub. The finished basement provides a versatile layout with a spare bedroom and a flex area perfect for a family room, office, or home gym.Set on a pie-shaped lot, the backyard offers plenty of space for outdoor enjoyment and the potential to build a large garage. This lovely home combines comfort, updates, and a great location — a perfect choice for growing families or first-time buyers! (id:58331)
Property Details
| MLS® Number | A2265770 |
| Property Type | Single Family |
| Neigbourhood | Abbeydale |
| Community Name | Abbeydale |
| Amenities Near By | Playground, Schools, Shopping |
| Features | Cul-de-sac, See Remarks, Back Lane, Pvc Window |
| Parking Space Total | 2 |
| Plan | 8110950 |
| Structure | Deck |
Building
| Bathroom Total | 2 |
| Bedrooms Above Ground | 3 |
| Bedrooms Below Ground | 1 |
| Bedrooms Total | 4 |
| Appliances | Washer, Refrigerator, Dishwasher, Stove, Dryer, Microwave Range Hood Combo |
| Basement Development | Finished |
| Basement Type | Full (finished) |
| Constructed Date | 1981 |
| Construction Material | Wood Frame |
| Construction Style Attachment | Detached |
| Cooling Type | None |
| Exterior Finish | Vinyl Siding |
| Flooring Type | Carpeted, Tile, Vinyl Plank |
| Foundation Type | Poured Concrete |
| Half Bath Total | 1 |
| Heating Type | Forced Air |
| Stories Total | 2 |
| Size Interior | 1,270 Ft2 |
| Total Finished Area | 1270.45 Sqft |
| Type | House |
Land
| Acreage | No |
| Fence Type | Fence |
| Land Amenities | Playground, Schools, Shopping |
| Size Frontage | 6.83 M |
| Size Irregular | 393.00 |
| Size Total | 393 M2|4,051 - 7,250 Sqft |
| Size Total Text | 393 M2|4,051 - 7,250 Sqft |
| Zoning Description | R-cg |
Rooms
| Level | Type | Length | Width | Dimensions |
|---|---|---|---|---|
| Basement | Recreational, Games Room | 13.50 Ft x 13.33 Ft | ||
| Basement | Bedroom | 10.00 Ft x 8.00 Ft | ||
| Main Level | Living Room | 13.83 Ft x 12.00 Ft | ||
| Main Level | Kitchen | 11.33 Ft x 10.25 Ft | ||
| Main Level | Other | 10.25 Ft x 9.83 Ft | ||
| Main Level | Foyer | 8.00 Ft x 3.75 Ft | ||
| Main Level | 2pc Bathroom | 5.00 Ft x 4.92 Ft | ||
| Upper Level | Primary Bedroom | 12.08 Ft x 10.50 Ft | ||
| Upper Level | Bedroom | 9.83 Ft x 9.67 Ft | ||
| Upper Level | Bedroom | 10.67 Ft x 9.00 Ft | ||
| Upper Level | 4pc Bathroom | 10.83 Ft x 5.17 Ft |
Contact Us
Contact us for more information
