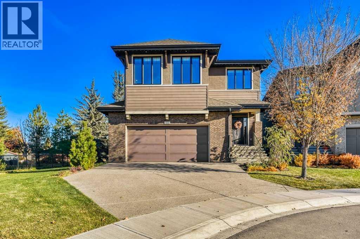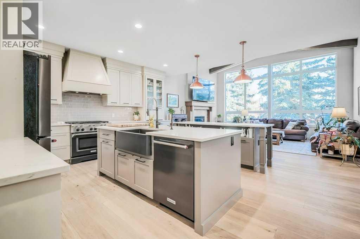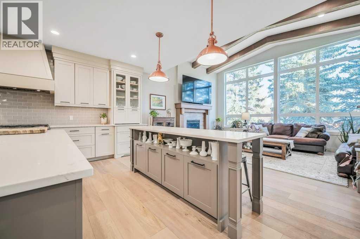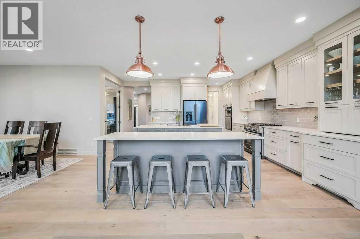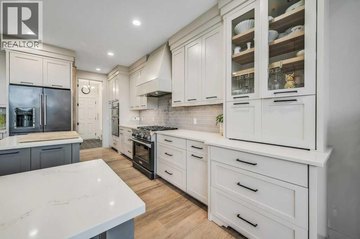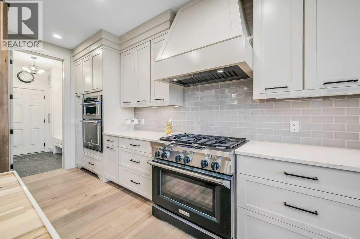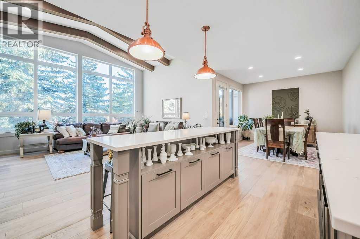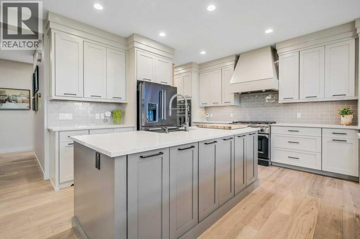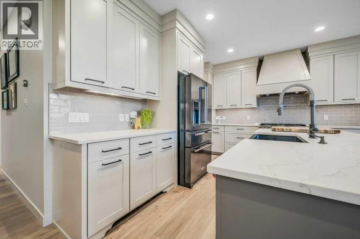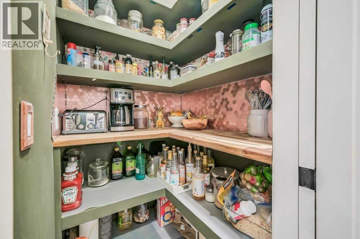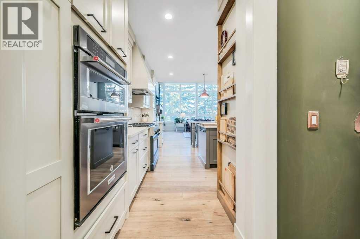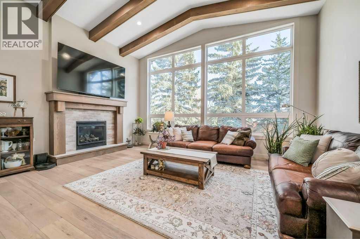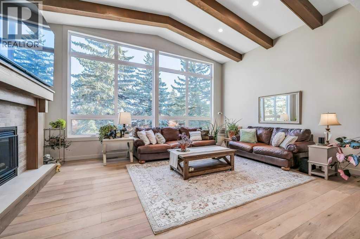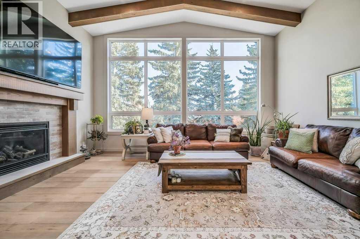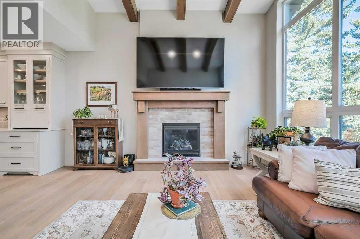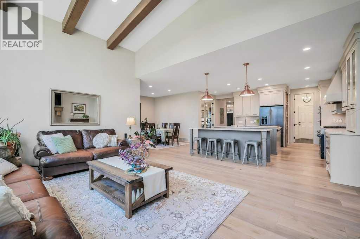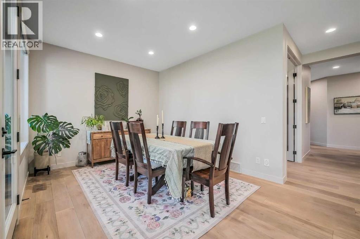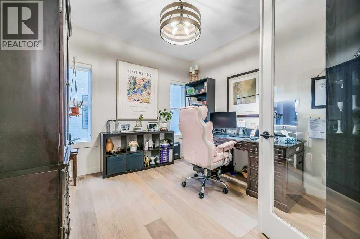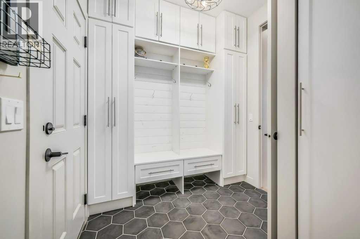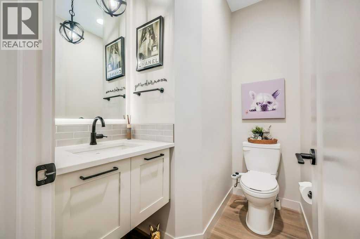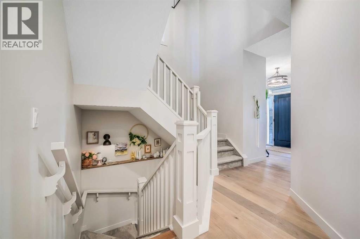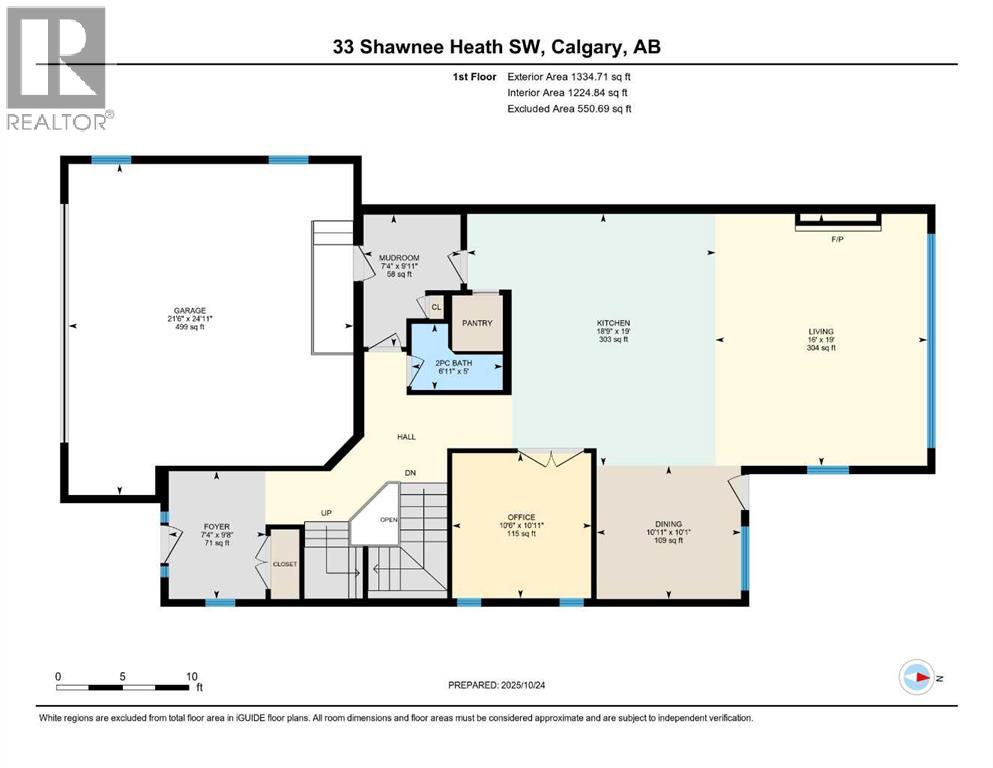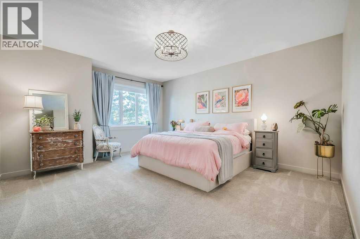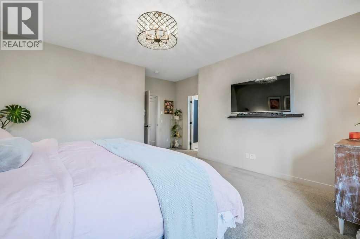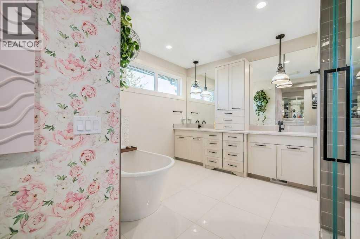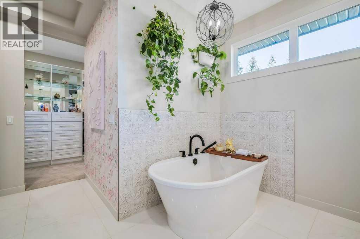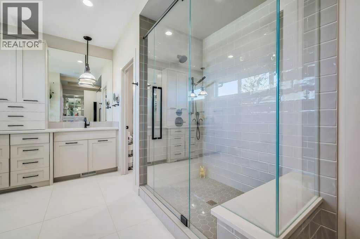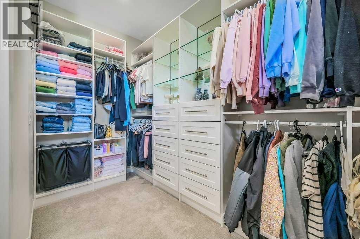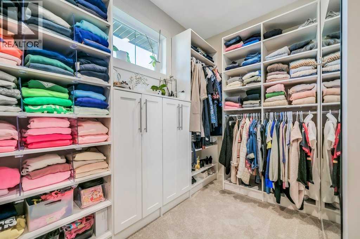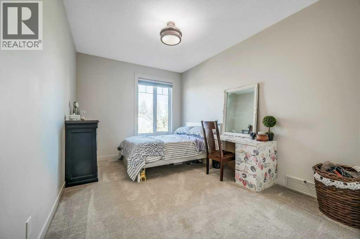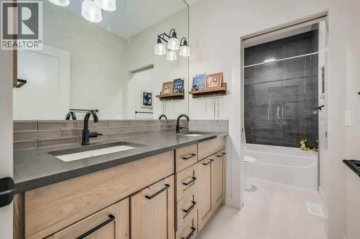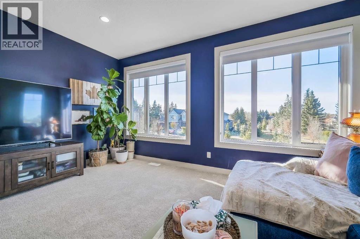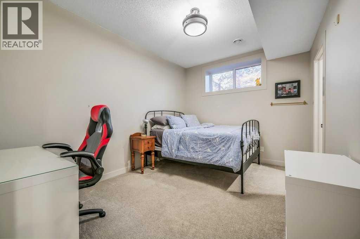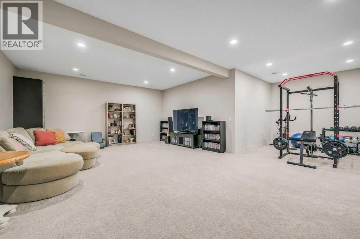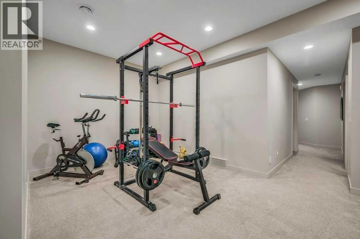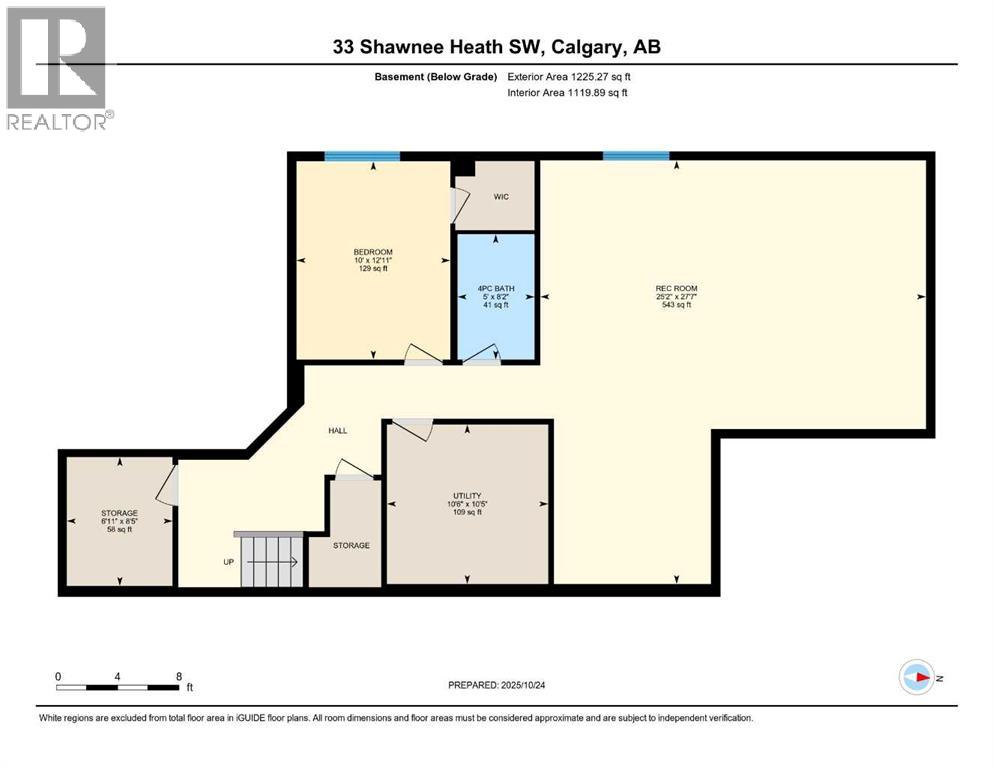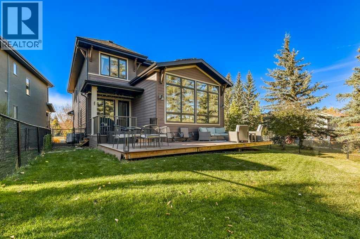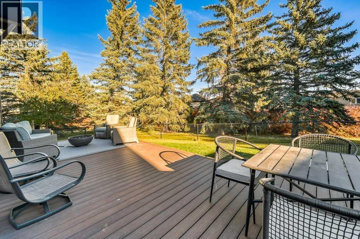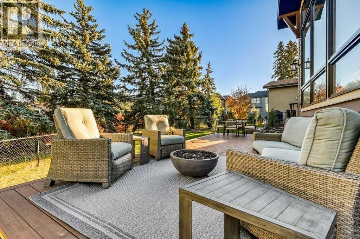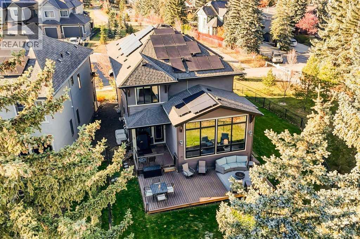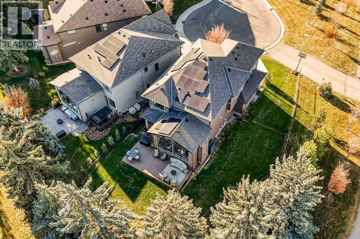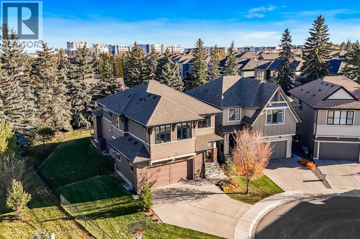4 Bedroom
4 Bathroom
2,883 ft2
Fireplace
Central Air Conditioning
Forced Air
Landscaped, Lawn, Underground Sprinkler
$1,349,900Maintenance, Condominium Amenities, Ground Maintenance, Property Management
$117.30 Monthly
Welcome to 33 Shawnee Heath SW — where luxury living meets the perfect family lifestyle. Situated on one of the most coveted lots in Shawnee Slopes, this exceptional two-storey home is nestled on an oversized corner lot at the end of a quiet cul-de-sac, surrounded by mature trees and backing directly onto a serene greenbelt. Offering over 4,100 sq. ft. of beautifully finished living space, this original-owner home was built with care and attention to every detail — a true testament to pride of ownership. From the moment you arrive, the curb appeal is undeniable, enhanced by thoughtful upgrades such as Gemstone lighting, solar panels, and a heated oversized garage with an epoxy floor and EV charging station. Inside, the heart of the home is the show-stopping chef’s kitchen, designed for both function and beauty. It features dual kitchen islands, high-end appliances, premium countertops, and abundant custom cabinetry to keep everything perfectly organized. The inviting family room is flooded with natural light through wall-to-wall windows and showcases a vaulted, beamed ceiling that creates an incredible sense of space and warmth. A cozy gas fireplace with a custom mantel completes this perfect gathering area. Upstairs, the primary suite is a true retreat — complete with a spa-inspired ensuite featuring a standalone soaker tub, oversized glass shower, built-in cabinetry, and a fully customized walk-in closet. There are two more additional bedrooms that share a well-appointed 5-piece bathroom and an amazing bonus room offers stunning views of the surrounding green space. A convenient upper-floor laundry with storage and a full size sink adds to everyday practicality. The professionally finished basement, completed by the builder, extends the living space with a large recreation room, the 4th bedroom, full bathroom, and plenty of storage. Step outside and experience where this home truly shines. Set on a sprawling 7,211 sq. ft. lot, the backyard is a private oasis — per fect for family gatherings, outdoor entertaining, or watching the kids play soccer while you relax on the deck. Complete with underground sprinklers, air conditioning, central vacuum, and a water softener, every detail has been considered for comfort and convenience. Located just a short walk to Fish Creek Provincial Park, and minutes from top-rated schools, shopping, and all amenities, this property combines the best of community living with high-end modern comfort. This is a rare opportunity to own one of Shawnee Slopes’ most desirable homes — where location, design, and lifestyle come together beautifully. Book your showing and come on Buy! (id:58331)
Property Details
|
MLS® Number
|
A2266762 |
|
Property Type
|
Single Family |
|
Neigbourhood
|
Shawnee Slopes |
|
Community Name
|
Shawnee Slopes |
|
Amenities Near By
|
Park, Playground, Schools, Shopping |
|
Community Features
|
Pets Allowed |
|
Features
|
Cul-de-sac, Pvc Window, French Door, Closet Organizers, No Smoking Home, Gas Bbq Hookup |
|
Parking Space Total
|
4 |
|
Plan
|
1711947 |
|
Structure
|
Deck |
Building
|
Bathroom Total
|
4 |
|
Bedrooms Above Ground
|
3 |
|
Bedrooms Below Ground
|
1 |
|
Bedrooms Total
|
4 |
|
Appliances
|
Washer, Refrigerator, Water Softener, Range - Gas, Dishwasher, Dryer, Microwave, Oven - Built-in, Hood Fan, Window Coverings, Garage Door Opener |
|
Basement Development
|
Finished |
|
Basement Type
|
Full (finished) |
|
Constructed Date
|
2018 |
|
Construction Material
|
Wood Frame |
|
Construction Style Attachment
|
Detached |
|
Cooling Type
|
Central Air Conditioning |
|
Exterior Finish
|
Composite Siding |
|
Fireplace Present
|
Yes |
|
Fireplace Total
|
1 |
|
Flooring Type
|
Carpeted, Ceramic Tile, Hardwood |
|
Foundation Type
|
Poured Concrete |
|
Half Bath Total
|
1 |
|
Heating Fuel
|
Natural Gas, Solar |
|
Heating Type
|
Forced Air |
|
Stories Total
|
2 |
|
Size Interior
|
2,883 Ft2 |
|
Total Finished Area
|
2883 Sqft |
|
Type
|
House |
Parking
|
Exposed Aggregate
|
|
|
Attached Garage
|
2 |
|
Garage
|
|
|
Heated Garage
|
|
Land
|
Acreage
|
No |
|
Fence Type
|
Fence |
|
Land Amenities
|
Park, Playground, Schools, Shopping |
|
Landscape Features
|
Landscaped, Lawn, Underground Sprinkler |
|
Size Depth
|
37.59 M |
|
Size Frontage
|
17.78 M |
|
Size Irregular
|
670.00 |
|
Size Total
|
670 M2|4,051 - 7,250 Sqft |
|
Size Total Text
|
670 M2|4,051 - 7,250 Sqft |
|
Zoning Description
|
Dc |
Rooms
| Level |
Type |
Length |
Width |
Dimensions |
|
Lower Level |
4pc Bathroom |
|
|
8.17 Ft x 5.00 Ft |
|
Lower Level |
Bedroom |
|
|
12.92 Ft x 10.00 Ft |
|
Lower Level |
Recreational, Games Room |
|
|
27.58 Ft x 25.17 Ft |
|
Lower Level |
Storage |
|
|
8.42 Ft x 6.92 Ft |
|
Main Level |
Dining Room |
|
|
5.00 Ft x 6.92 Ft |
|
Main Level |
Kitchen |
|
|
19.00 Ft x 18.75 Ft |
|
Main Level |
Living Room |
|
|
19.00 Ft x 16.00 Ft |
|
Main Level |
Other |
|
|
9.92 Ft x 7.33 Ft |
|
Main Level |
Den |
|
|
10.92 Ft x 10.50 Ft |
|
Main Level |
2pc Bathroom |
|
|
5.00 Ft x 6.92 Ft |
|
Upper Level |
5pc Bathroom |
|
|
12.17 Ft x 5.00 Ft |
|
Upper Level |
5pc Bathroom |
|
|
14.00 Ft x 15.67 Ft |
|
Upper Level |
Bedroom |
|
|
16.33 Ft x 10.08 Ft |
|
Upper Level |
Bedroom |
|
|
10.00 Ft x 12.00 Ft |
|
Upper Level |
Bonus Room |
|
|
16.17 Ft x 14.50 Ft |
|
Upper Level |
Laundry Room |
|
|
10.00 Ft x 6.08 Ft |
|
Upper Level |
Primary Bedroom |
|
|
16.17 Ft x 20.08 Ft |
