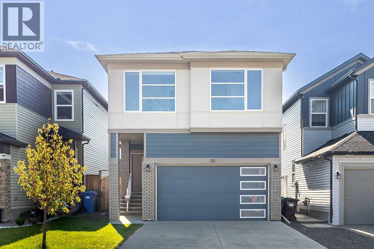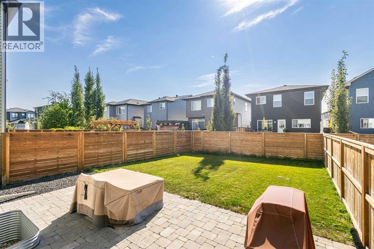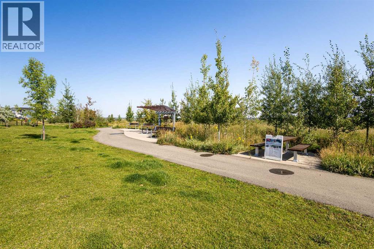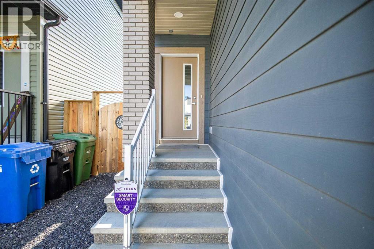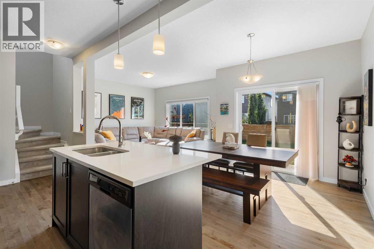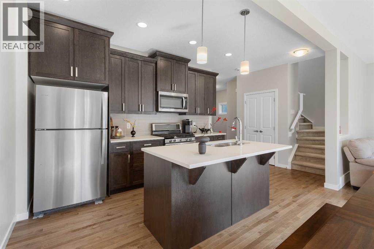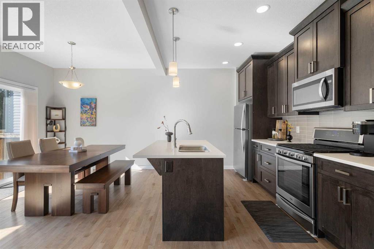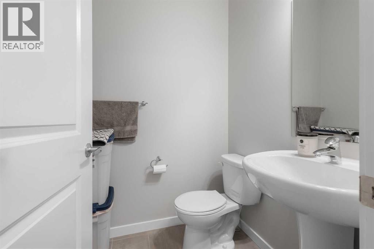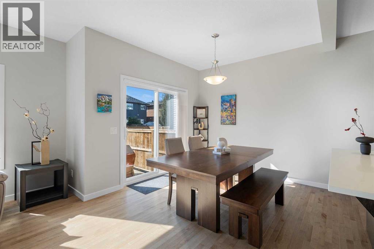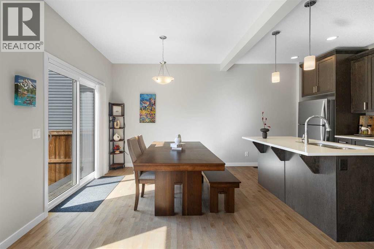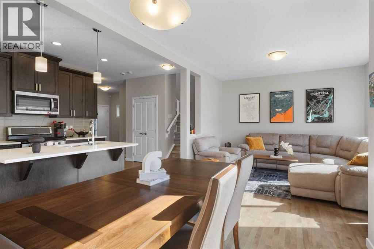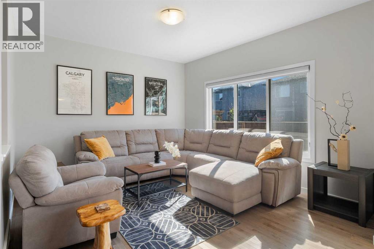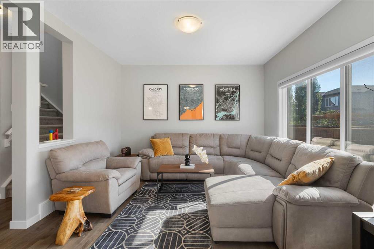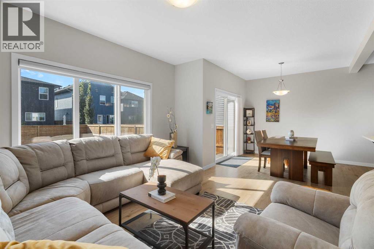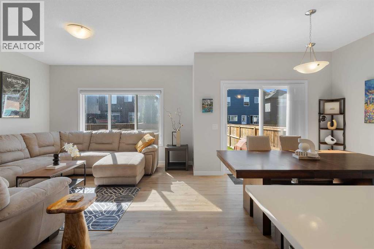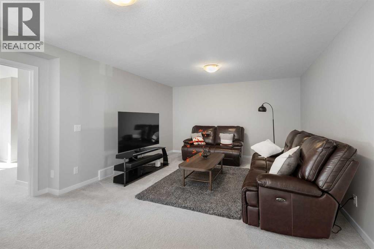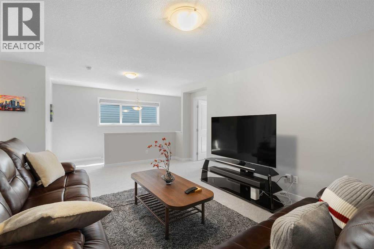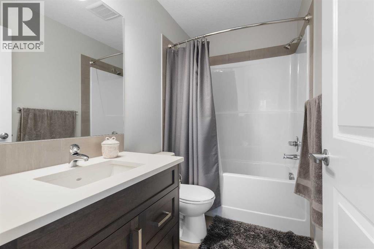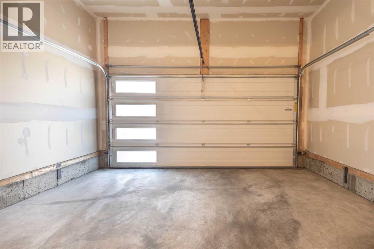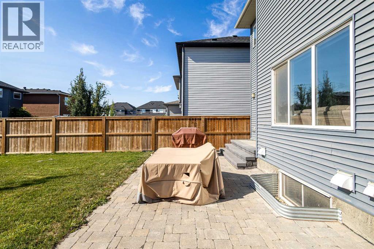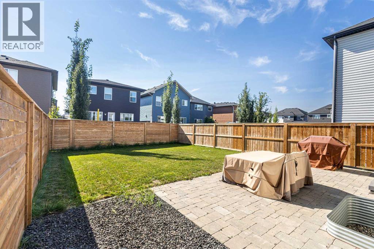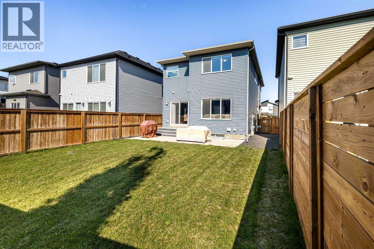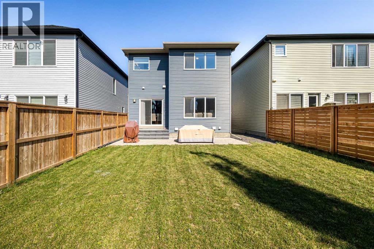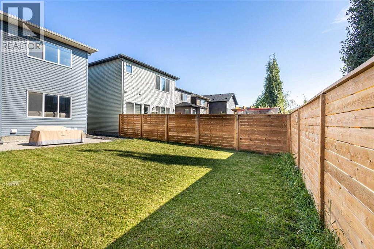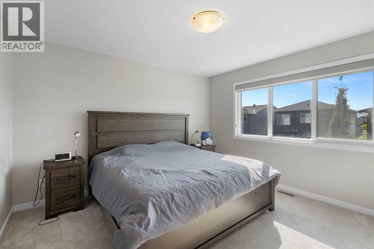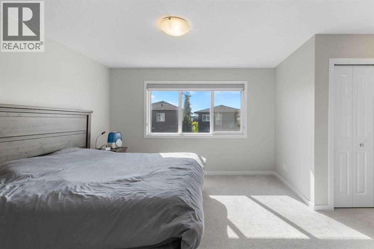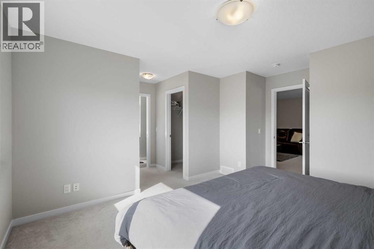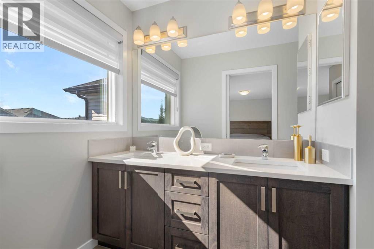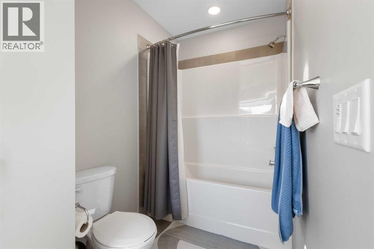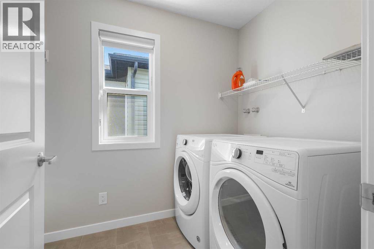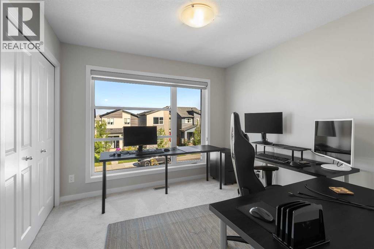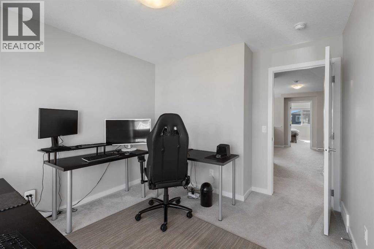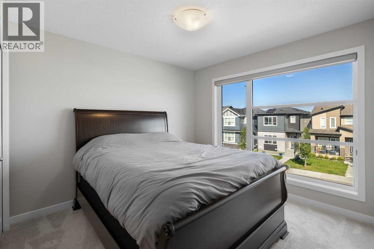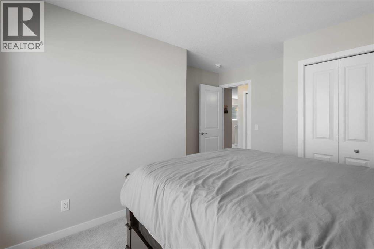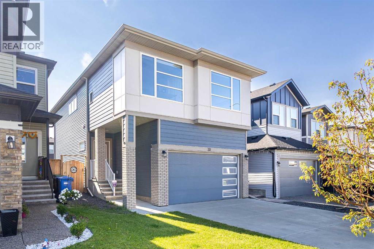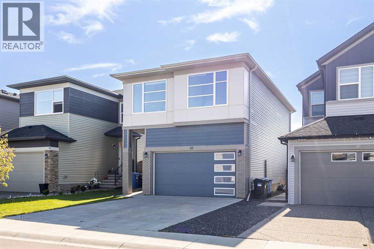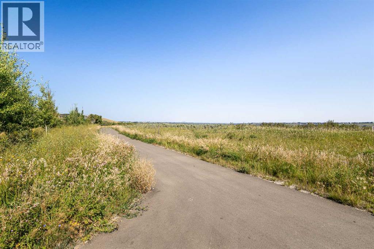3 Bedroom
3 Bathroom
1,840 ft2
None
Central Heating
$709,990
Welcome to 33 Walcrest Way SE – A Modern Family Retreat in the Heart of Walden.This beautifully crafted two-storey residence combines timeless elegance with modern comfort, offering over 1,840 sq.ft. of refined living space designed for today’s family lifestyle. Perfectly situated in the sought-after community of Walden, this home provides both style and functionality just steps away from parks, pathways, and green spaces. Step inside and be greeted by a bright, open-concept layout with soaring ceilings, oversized windows, and designer finishes. The chef-inspired kitchen boasts rich espresso cabinetry, sleek quartz countertops, a central island with breakfast bar, stainless steel appliances, and a stylish tile backsplash. The adjoining dining space opens seamlessly to the living room, where natural light pours in, creating a warm and inviting atmosphere perfect for entertaining or quiet family nights. Upstairs, you’ll discover a thoughtfully designed floorplan featuring a serene primary retreat with a spacious walk-in closet and a spa-like ensuite complete with dual sinks and elegant finishes. Two additional bedrooms, a full 4-piece bath, a versatile bonus/family room, and an upstairs laundry room complete the level—providing both convenience and privacy for the whole family. Enjoy summer evenings in your professionally landscaped, fully fenced backyard, complete with a stone patio that’s ideal for dining al fresco or simply unwinding. With an attached double garage, upgraded finishes, and a location steps from parks, pathways, schools, and amenities, this home delivers the perfect balance of luxury, lifestyle, and location. (id:58331)
Property Details
|
MLS® Number
|
A2253116 |
|
Property Type
|
Single Family |
|
Community Name
|
Walden |
|
Amenities Near By
|
Golf Course, Park, Playground, Schools, Shopping, Water Nearby |
|
Community Features
|
Golf Course Development, Lake Privileges |
|
Features
|
Other, No Smoking Home |
|
Parking Space Total
|
4 |
|
Plan
|
1712025 |
|
Structure
|
Deck |
Building
|
Bathroom Total
|
3 |
|
Bedrooms Above Ground
|
3 |
|
Bedrooms Total
|
3 |
|
Appliances
|
Washer, Refrigerator, Gas Stove(s), Dryer, Microwave Range Hood Combo, Window Coverings |
|
Basement Type
|
None |
|
Constructed Date
|
2018 |
|
Construction Material
|
Poured Concrete, Wood Frame |
|
Construction Style Attachment
|
Detached |
|
Cooling Type
|
None |
|
Exterior Finish
|
Concrete |
|
Flooring Type
|
Hardwood |
|
Foundation Type
|
Poured Concrete |
|
Half Bath Total
|
1 |
|
Heating Type
|
Central Heating |
|
Stories Total
|
2 |
|
Size Interior
|
1,840 Ft2 |
|
Total Finished Area
|
1840.03 Sqft |
|
Type
|
House |
Parking
Land
|
Acreage
|
No |
|
Fence Type
|
Fence |
|
Land Amenities
|
Golf Course, Park, Playground, Schools, Shopping, Water Nearby |
|
Size Depth
|
36 M |
|
Size Frontage
|
9.51 M |
|
Size Irregular
|
4150.00 |
|
Size Total
|
4150 Sqft|4,051 - 7,250 Sqft |
|
Size Total Text
|
4150 Sqft|4,051 - 7,250 Sqft |
|
Zoning Description
|
R-g |
Rooms
| Level |
Type |
Length |
Width |
Dimensions |
|
Main Level |
2pc Bathroom |
|
|
5.00 Ft x 4.67 Ft |
|
Upper Level |
Primary Bedroom |
|
|
13.25 Ft x 12.33 Ft |
|
Upper Level |
Bedroom |
|
|
10.50 Ft x 10.00 Ft |
|
Upper Level |
Bedroom |
|
|
12.33 Ft x 10.33 Ft |
|
Upper Level |
5pc Bathroom |
|
|
13.00 Ft x 5.00 Ft |
|
Upper Level |
4pc Bathroom |
|
|
8.33 Ft x 4.83 Ft |
