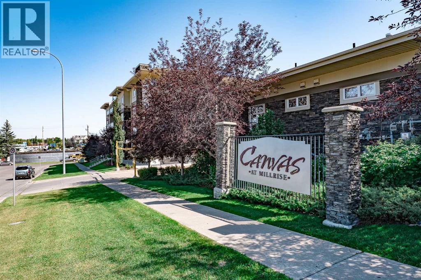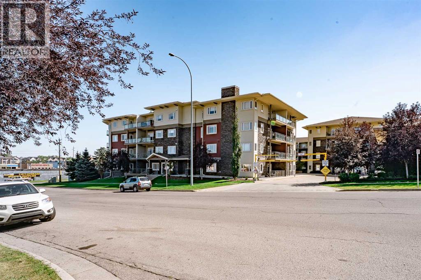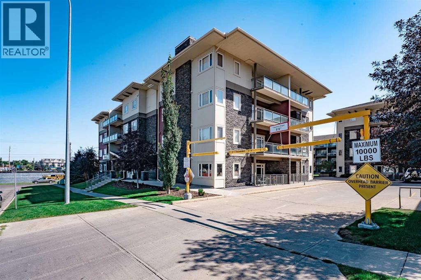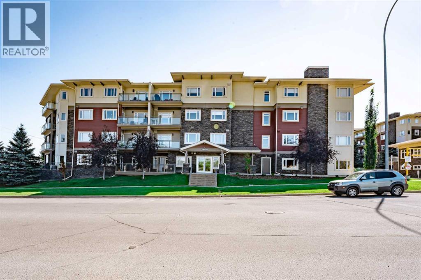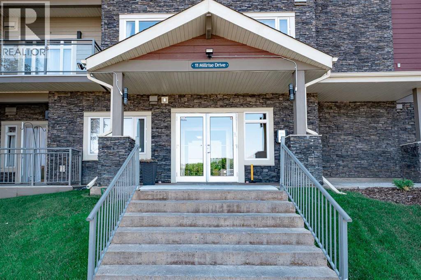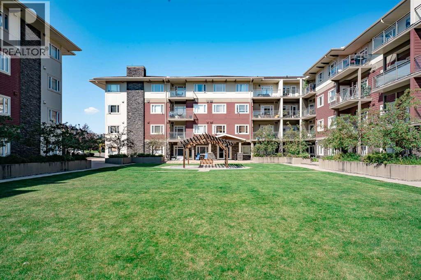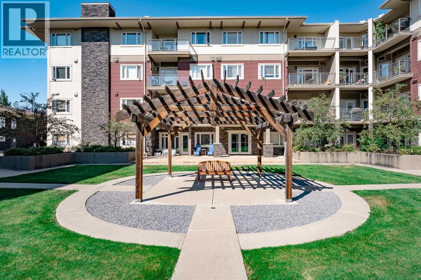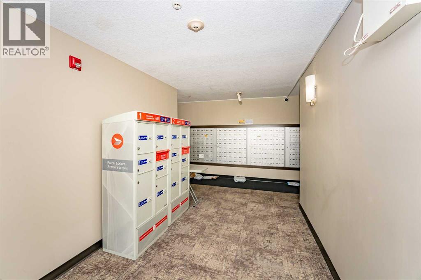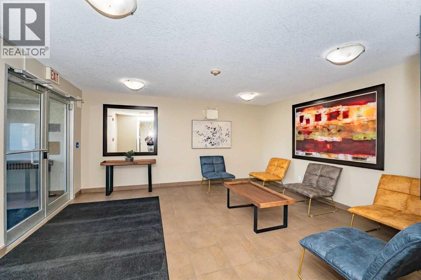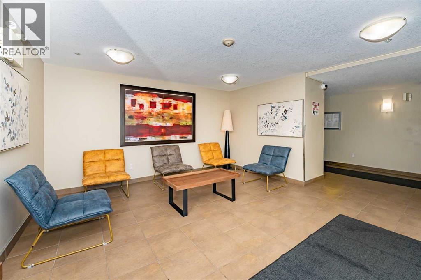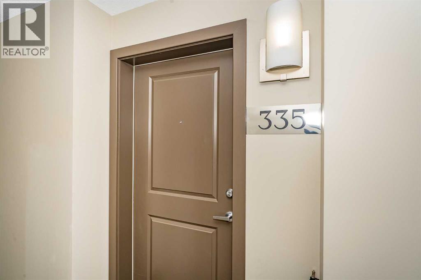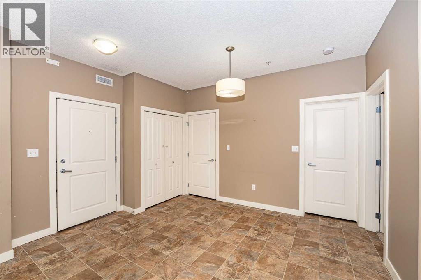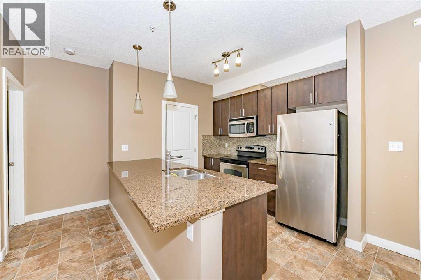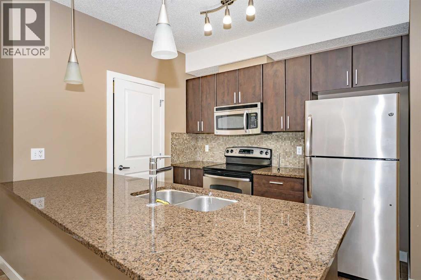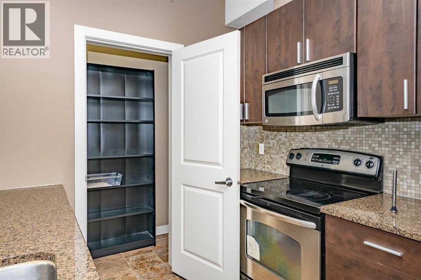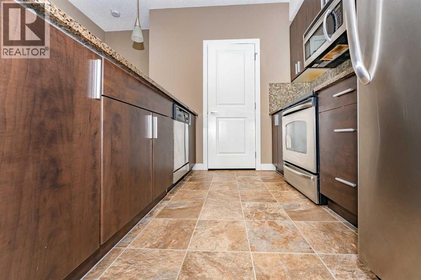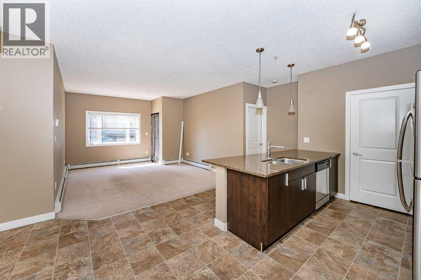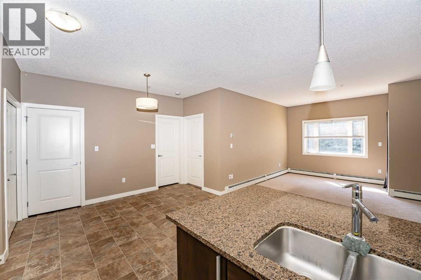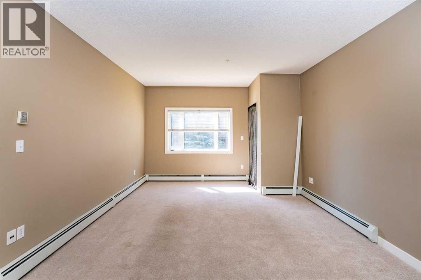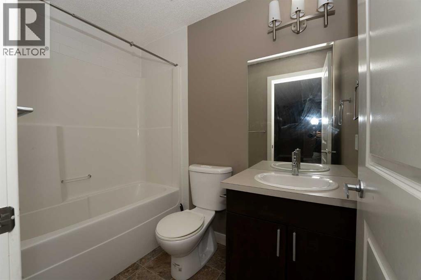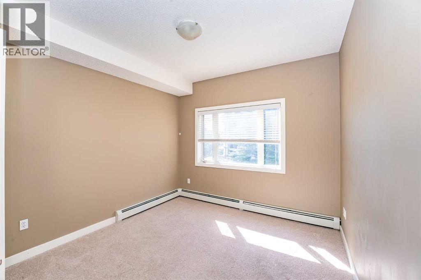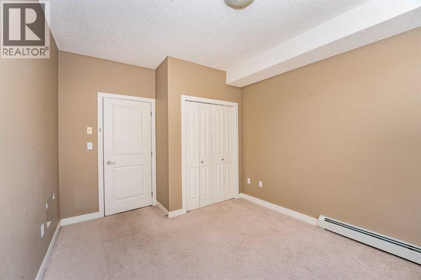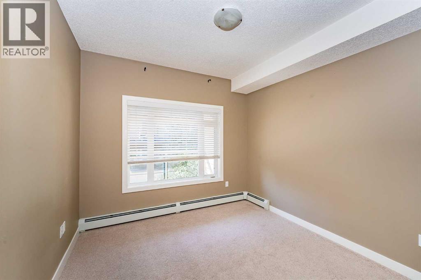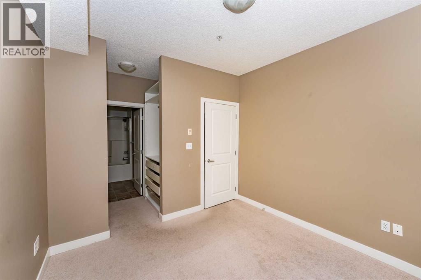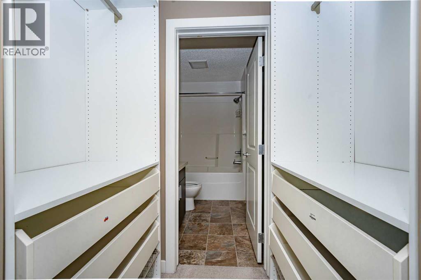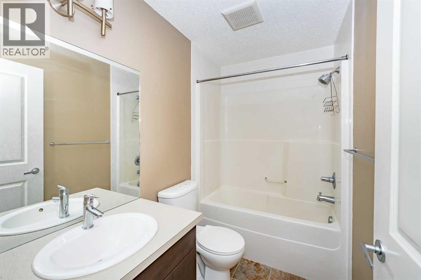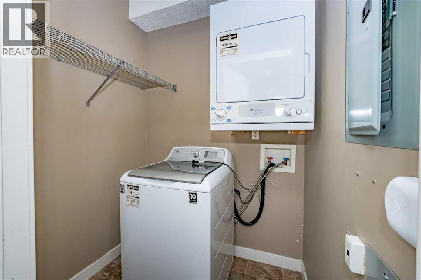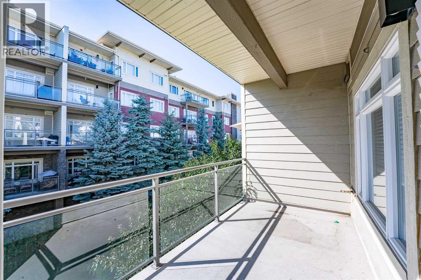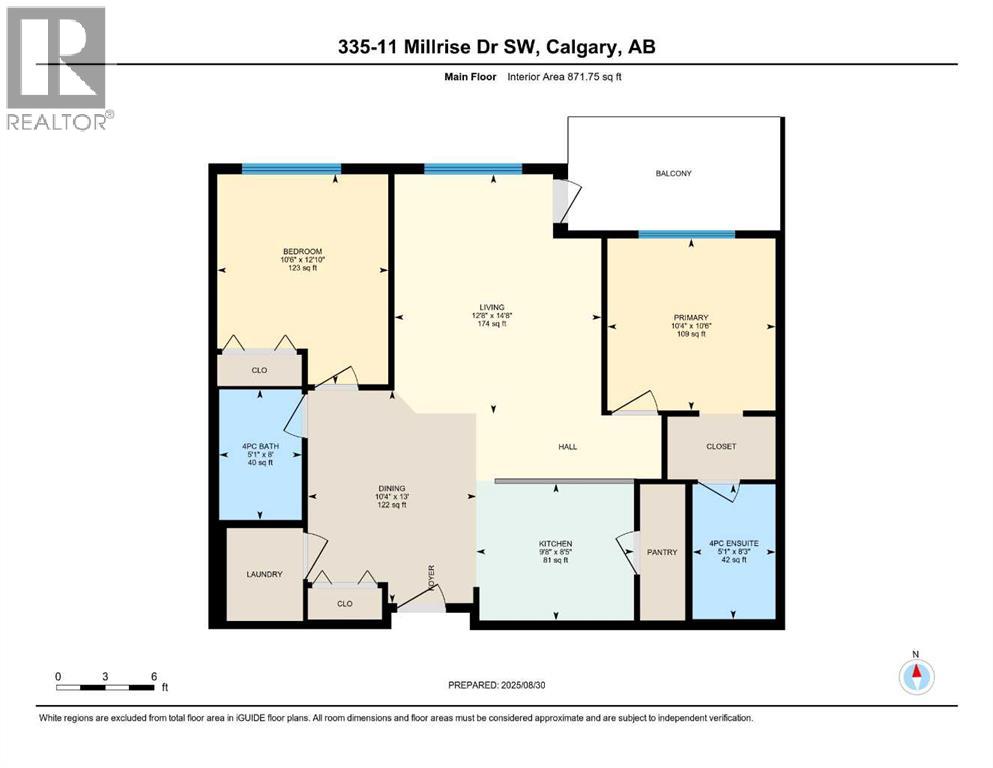335, 11 Millrise Drive Sw Calgary, Alberta T2Y 3V1
$313,000Maintenance, Common Area Maintenance, Electricity, Heat, Insurance, Reserve Fund Contributions, Sewer, Water
$581 Monthly
Maintenance, Common Area Maintenance, Electricity, Heat, Insurance, Reserve Fund Contributions, Sewer, Water
$581 MonthlyProperty 'sold as is, where is' Step into this bright and spacious top-floor 2-bedroom, 2-bathroom condo, offering over 871 sq. ft. of well-designed living space. The open-concept layout highlights a modern kitchen with stainless steel appliances, abundant cabinetry, an oversized walk-in pantry, generous counter space, and a convenient breakfast bar—perfect for both cooking and entertaining. The adjacent dining area easily accommodates a mid-sized family table, while the expansive living room extends to a large west-facing covered balcony with a gas hookup, ideal for year-round barbecues and outdoor relaxation.The primary suite features a walk-through closet leading to a private 4-piece ensuite. A second bedroom, a full 4-piece bathroom, and a spacious in-suite laundry/storage room add to the home’s comfort and practicality. Additional perks include heated titled underground parking, a separate storage locker, and secure bike storage.Condo fees cover all utilities (electricity, heat, and water), as well as access to premium amenities, including a fully equipped fitness center with lockers, a party room with kitchen, and an entertainment lounge. (id:58331)
Property Details
| MLS® Number | A2253151 |
| Property Type | Single Family |
| Community Name | Millrise |
| Amenities Near By | Playground, Schools, Shopping |
| Community Features | Pets Allowed With Restrictions |
| Features | Parking |
| Parking Space Total | 1 |
| Plan | 0815798 |
| Structure | None |
Building
| Bathroom Total | 2 |
| Bedrooms Above Ground | 2 |
| Bedrooms Total | 2 |
| Amenities | Clubhouse, Exercise Centre, Party Room |
| Appliances | Refrigerator, Dishwasher, Stove, Microwave Range Hood Combo, Washer & Dryer |
| Constructed Date | 2007 |
| Construction Material | Poured Concrete |
| Construction Style Attachment | Attached |
| Cooling Type | None |
| Exterior Finish | Concrete, Vinyl Siding |
| Flooring Type | Carpeted, Ceramic Tile |
| Heating Type | Baseboard Heaters |
| Stories Total | 4 |
| Size Interior | 872 Ft2 |
| Total Finished Area | 871.75 Sqft |
| Type | Apartment |
Parking
| Underground |
Land
| Acreage | No |
| Land Amenities | Playground, Schools, Shopping |
| Size Total Text | Unknown |
| Zoning Description | Dc |
Rooms
| Level | Type | Length | Width | Dimensions |
|---|---|---|---|---|
| Main Level | 4pc Bathroom | 8.00 Ft x 5.08 Ft | ||
| Main Level | 4pc Bathroom | 8.25 Ft x 5.08 Ft | ||
| Main Level | Bedroom | 12.83 Ft x 10.50 Ft | ||
| Main Level | Dining Room | 13.00 Ft x 10.33 Ft | ||
| Main Level | Kitchen | 8.42 Ft x 9.67 Ft | ||
| Main Level | Living Room | 14.67 Ft x 12.67 Ft | ||
| Main Level | Primary Bedroom | 10.50 Ft x 10.33 Ft |
Contact Us
Contact us for more information
