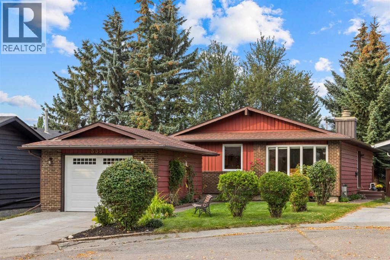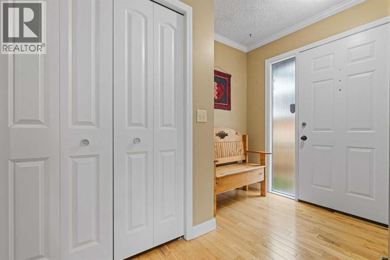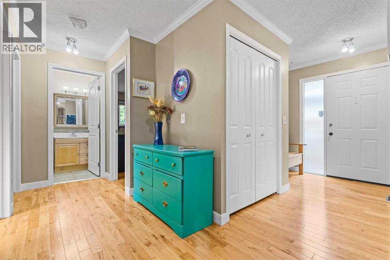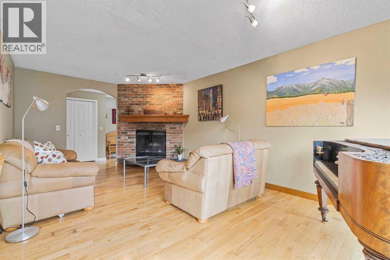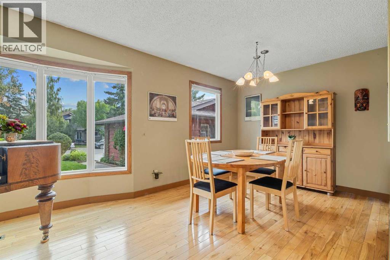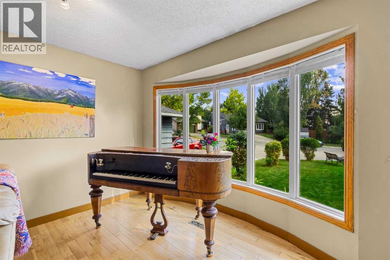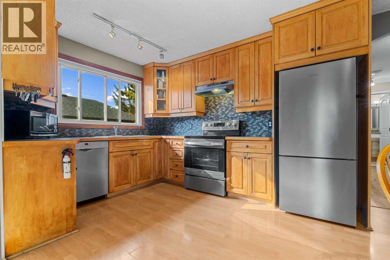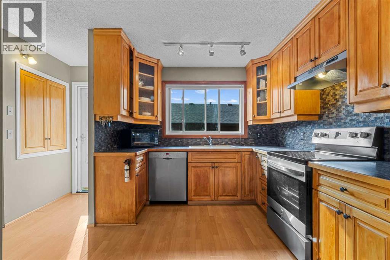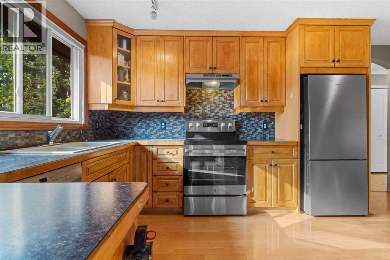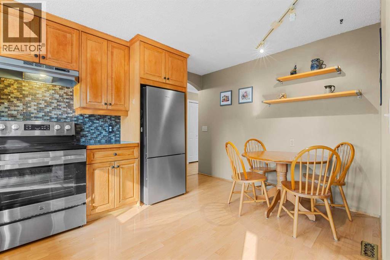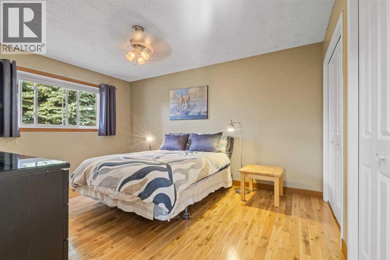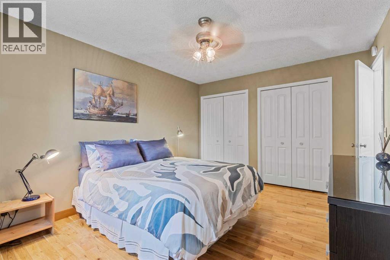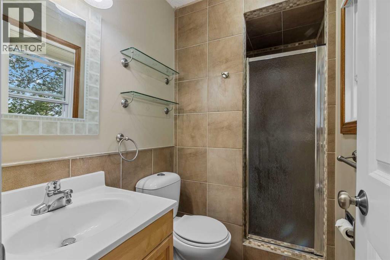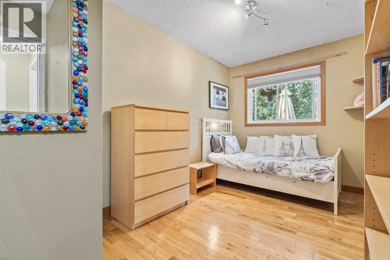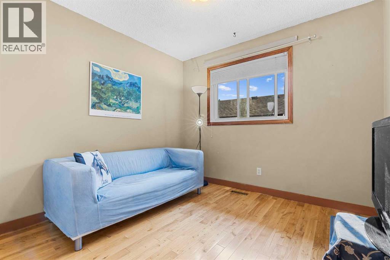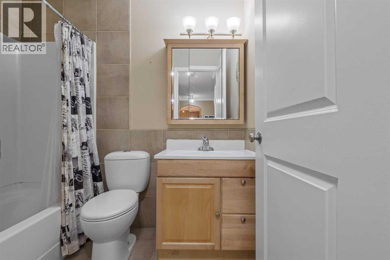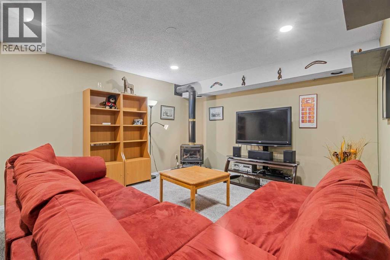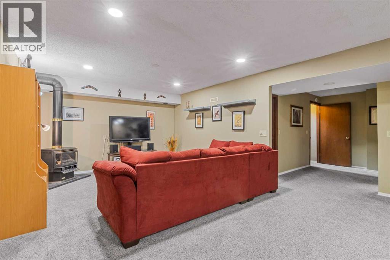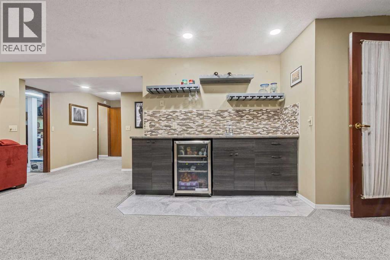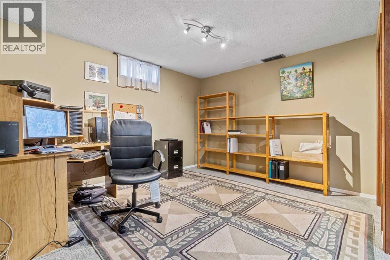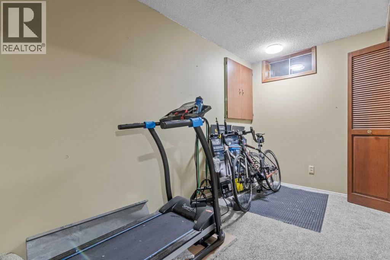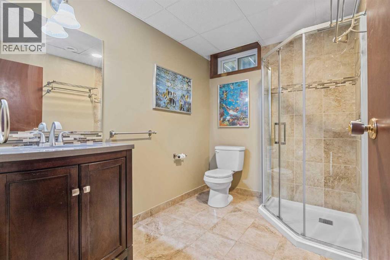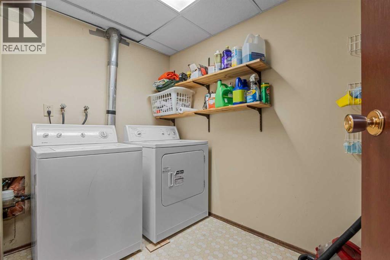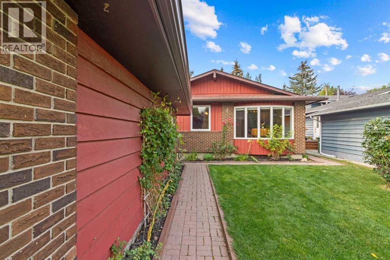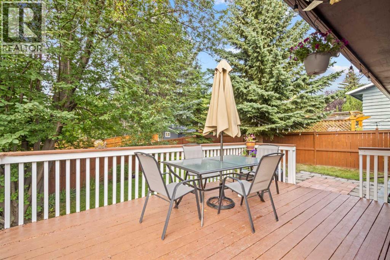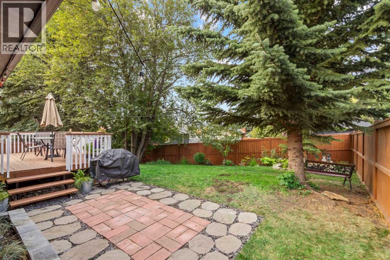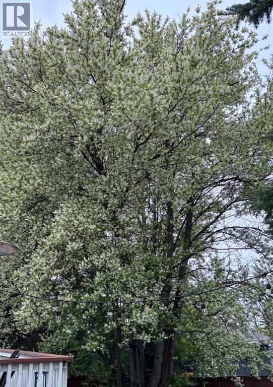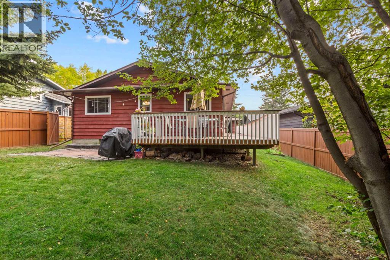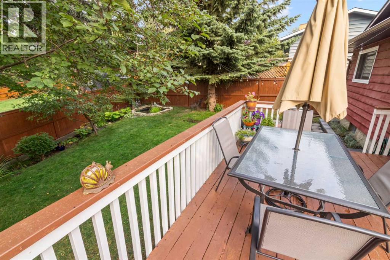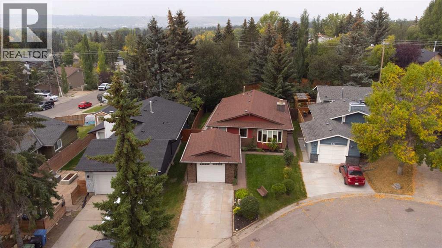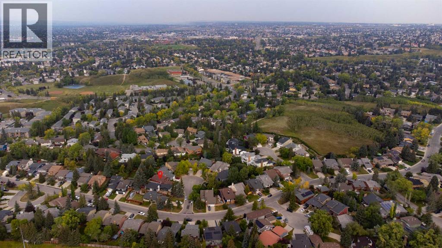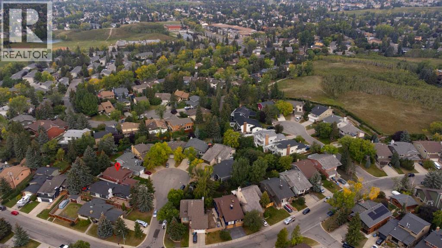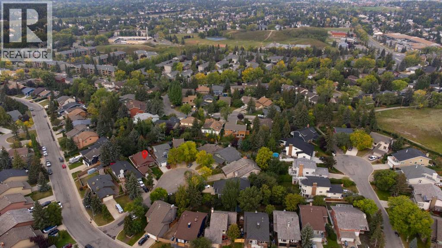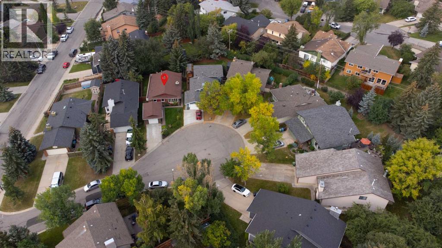4 Bedroom
3 Bathroom
1,268 ft2
Bungalow
Fireplace
None
Forced Air
Landscaped
$650,000
Welcome to this inviting bungalow in Ranchlands, offering a comfortable blend of space, functionality, and thoughtful updates. With 3 bedrooms on the main floor plus a fully finished basement with an additional bedroom, this home provides plenty of room for families, downsizers, or anyone looking for a versatile layout in a well-established community. Step inside to a welcoming foyer that opens into a bright living and dining area, highlighted by a brick-facing wood-burning fireplace—a cozy centrepiece for family gatherings. The space is enhanced by a large bay window that fills the room with natural light and hardwood flooring that adds warmth and character. The kitchen features plenty of cabinetry and counter space, laminate countertops, stainless steel appliances, and room for a breakfast nook. It’s a practical and cheerful space where everyday meals come together with ease. The primary bedroom offers dual closets and a private 3-piece ensuite with a walk-in shower, while two additional bedrooms share a full 4-piece bathroom. Each room is well-sized, making them ideal for children, guests, or even a home office. Downstairs, the fully developed basement expands your living options with a spacious recreation room complete with a wood-burning stove and a wet bar—perfect for entertaining or cozy nights in. You’ll also find a fourth bedroom, a 3-piece bathroom, laundry area, and plenty of storage, ensuring this level is as practical as it is welcoming. Outside, the backyard is a true retreat with mature landscaping that creates privacy, a tranquil pond, and both a deck and patio for outdoor living and entertaining. Whether you’re enjoying a quiet evening or hosting a summer BBQ, this yard has it all. This home has been consistently updated over the past 15 years, so you can move in with peace of mind. The most recent updates include new appliances within the last 3 years, a garage door in 2020, and a hot water tank in 2020. Set in Ranchlands, you’ll appreciate the abu ndance of nearby amenities. The community is home to schools, parks, playgrounds, and walking paths, while Crowfoot shopping, restaurants, fitness centres, and the C-Train station are just minutes away. Quick access to major routes makes commuting a breeze, while the community’s established charm and convenience make it a wonderful place to call home. This is a fantastic opportunity to own a well-maintained bungalow in one of Calgary’s most accessible and family-friendly neighbourhoods. (id:58331)
Property Details
|
MLS® Number
|
A2253106 |
|
Property Type
|
Single Family |
|
Community Name
|
Ranchlands |
|
Amenities Near By
|
Park, Playground, Schools, Shopping |
|
Features
|
Cul-de-sac, Wet Bar |
|
Parking Space Total
|
2 |
|
Plan
|
7711287 |
|
Structure
|
Deck |
Building
|
Bathroom Total
|
3 |
|
Bedrooms Above Ground
|
3 |
|
Bedrooms Below Ground
|
1 |
|
Bedrooms Total
|
4 |
|
Appliances
|
Washer, Refrigerator, Dishwasher, Stove, Dryer, Hood Fan |
|
Architectural Style
|
Bungalow |
|
Basement Development
|
Finished |
|
Basement Type
|
Full (finished) |
|
Constructed Date
|
1979 |
|
Construction Material
|
Wood Frame |
|
Construction Style Attachment
|
Detached |
|
Cooling Type
|
None |
|
Exterior Finish
|
Brick, Wood Siding |
|
Fireplace Present
|
Yes |
|
Fireplace Total
|
2 |
|
Flooring Type
|
Carpeted, Ceramic Tile, Hardwood |
|
Foundation Type
|
Poured Concrete |
|
Heating Fuel
|
Natural Gas |
|
Heating Type
|
Forced Air |
|
Stories Total
|
1 |
|
Size Interior
|
1,268 Ft2 |
|
Total Finished Area
|
1268.07 Sqft |
|
Type
|
House |
Parking
Land
|
Acreage
|
No |
|
Fence Type
|
Fence |
|
Land Amenities
|
Park, Playground, Schools, Shopping |
|
Landscape Features
|
Landscaped |
|
Size Depth
|
40.97 M |
|
Size Frontage
|
15.32 M |
|
Size Irregular
|
500.00 |
|
Size Total
|
500 M2|4,051 - 7,250 Sqft |
|
Size Total Text
|
500 M2|4,051 - 7,250 Sqft |
|
Zoning Description
|
R-cg |
Rooms
| Level |
Type |
Length |
Width |
Dimensions |
|
Basement |
Storage |
|
|
8.58 Ft x 12.50 Ft |
|
Basement |
Furnace |
|
|
6.17 Ft x 9.00 Ft |
|
Basement |
Bedroom |
|
|
12.58 Ft x 13.75 Ft |
|
Basement |
Recreational, Games Room |
|
|
12.92 Ft x 30.50 Ft |
|
Basement |
Laundry Room |
|
|
8.67 Ft x 7.42 Ft |
|
Basement |
3pc Bathroom |
|
|
8.67 Ft x 6.33 Ft |
|
Basement |
Storage |
|
|
9.33 Ft x 9.92 Ft |
|
Main Level |
Bedroom |
|
|
11.42 Ft x 13.25 Ft |
|
Main Level |
3pc Bathroom |
|
|
7.42 Ft x 4.42 Ft |
|
Main Level |
4pc Bathroom |
|
|
7.42 Ft x 4.83 Ft |
|
Main Level |
Primary Bedroom |
|
|
11.08 Ft x 14.33 Ft |
|
Main Level |
Bedroom |
|
|
11.42 Ft x 9.58 Ft |
|
Main Level |
Kitchen |
|
|
15.08 Ft x 9.92 Ft |
|
Main Level |
Living Room |
|
|
11.67 Ft x 20.92 Ft |
|
Main Level |
Dining Room |
|
|
8.25 Ft x 9.25 Ft |
