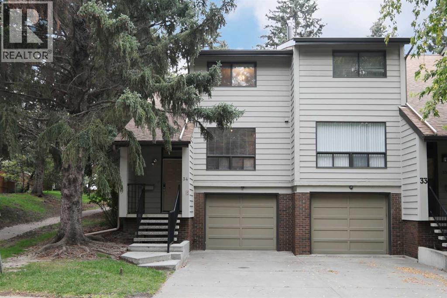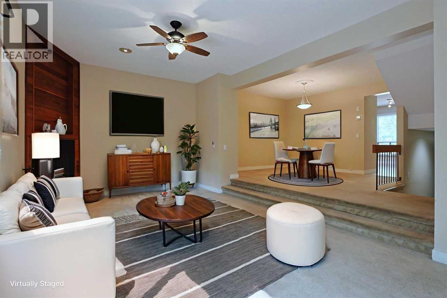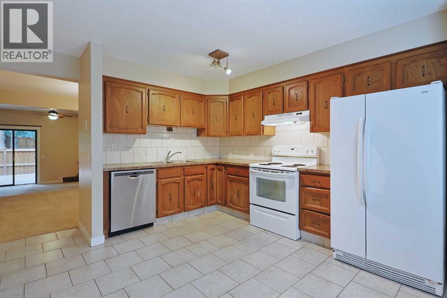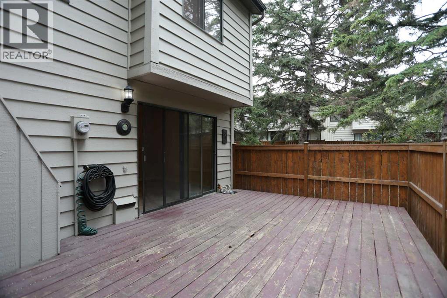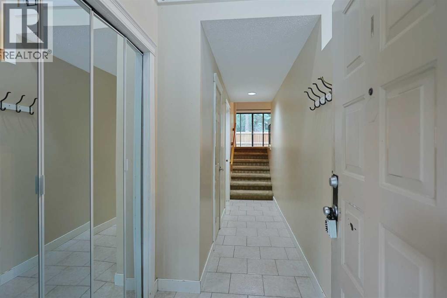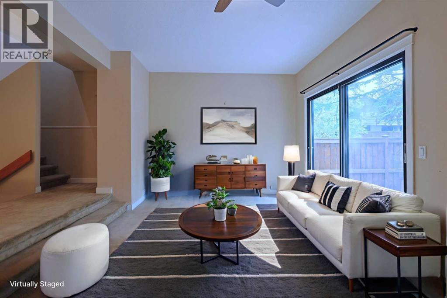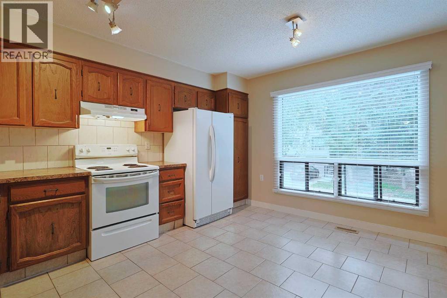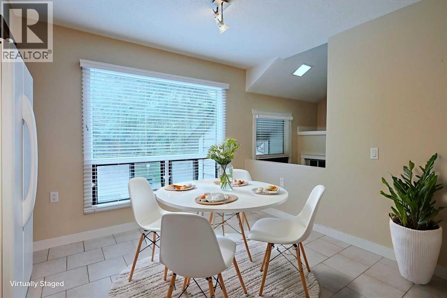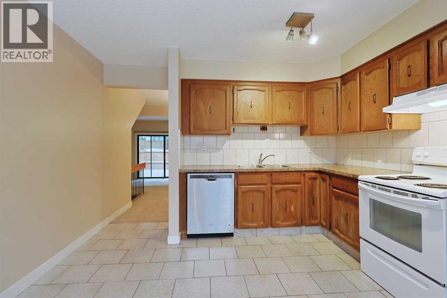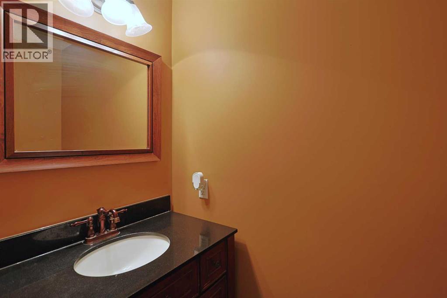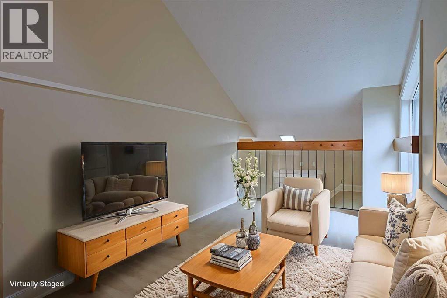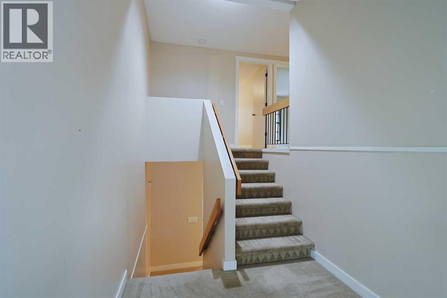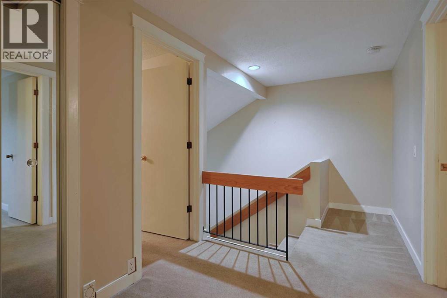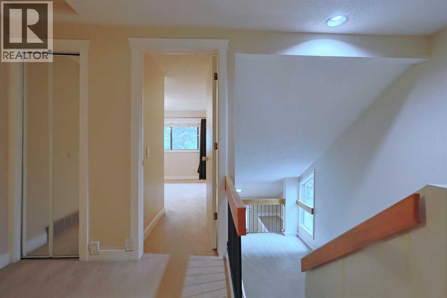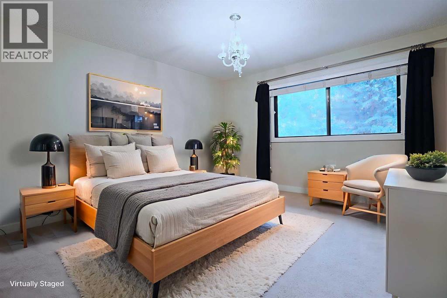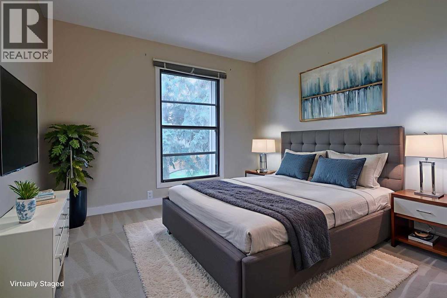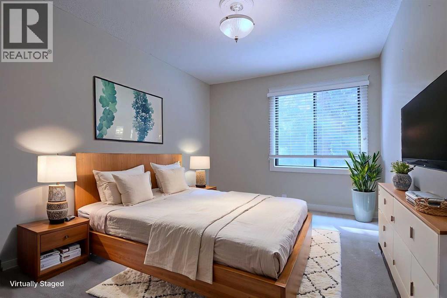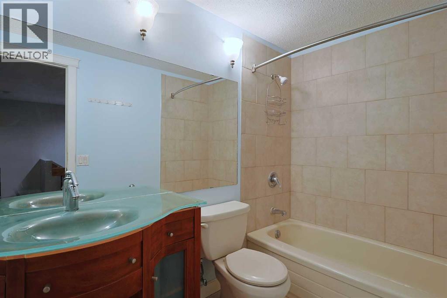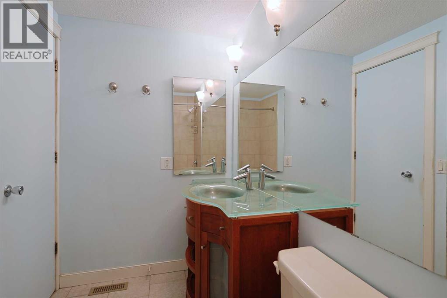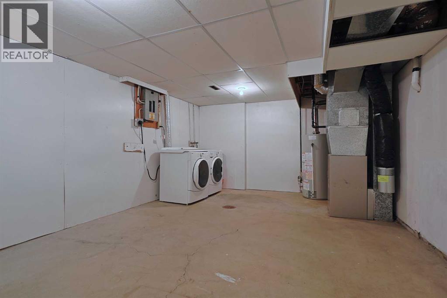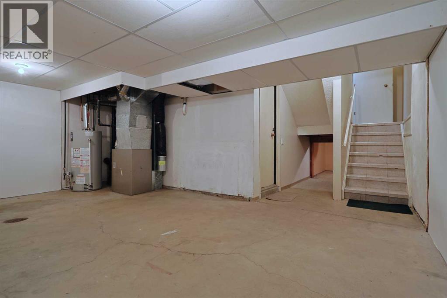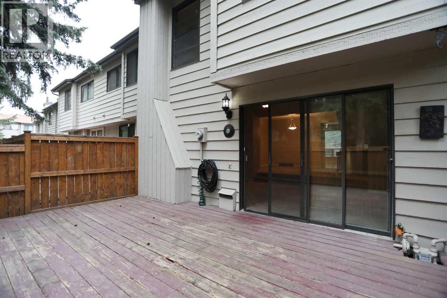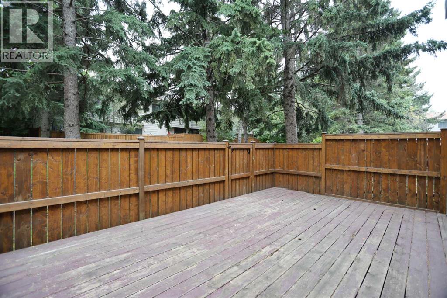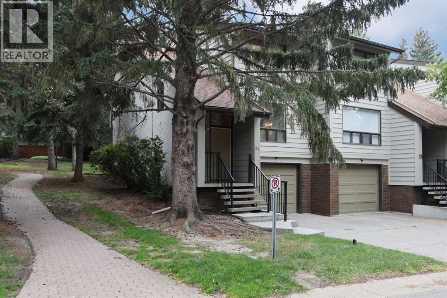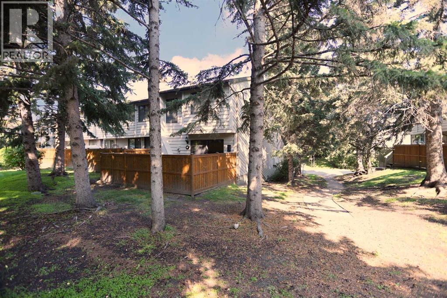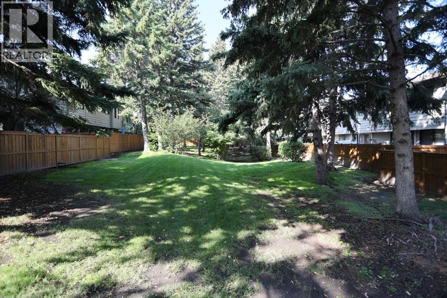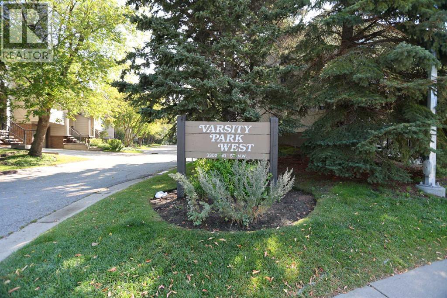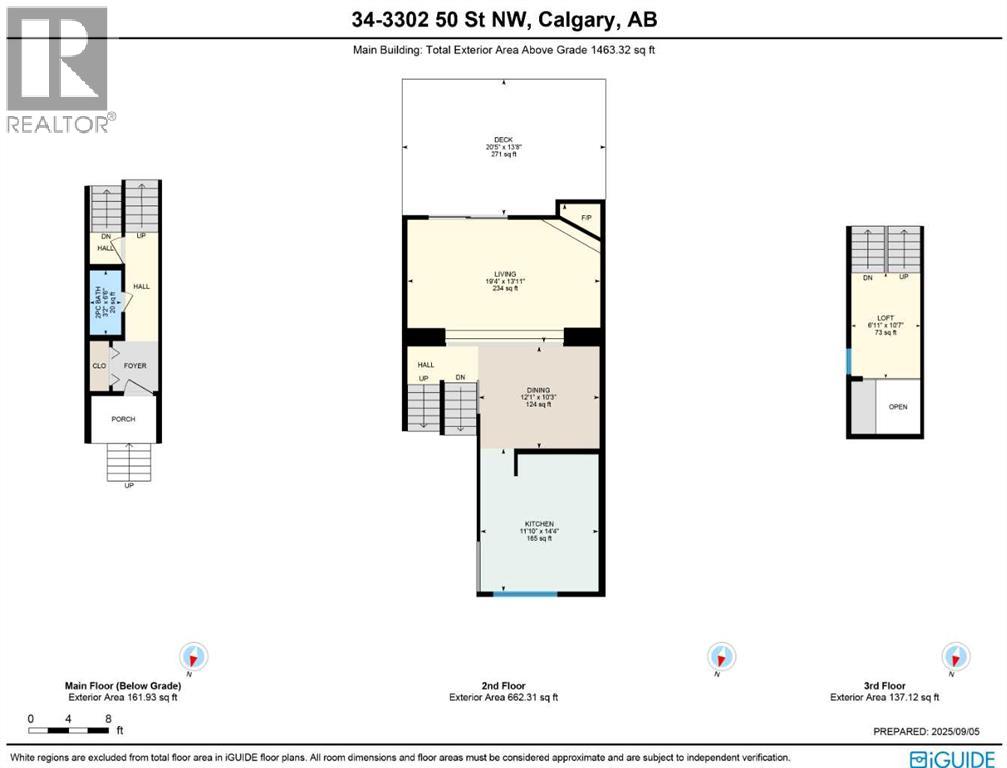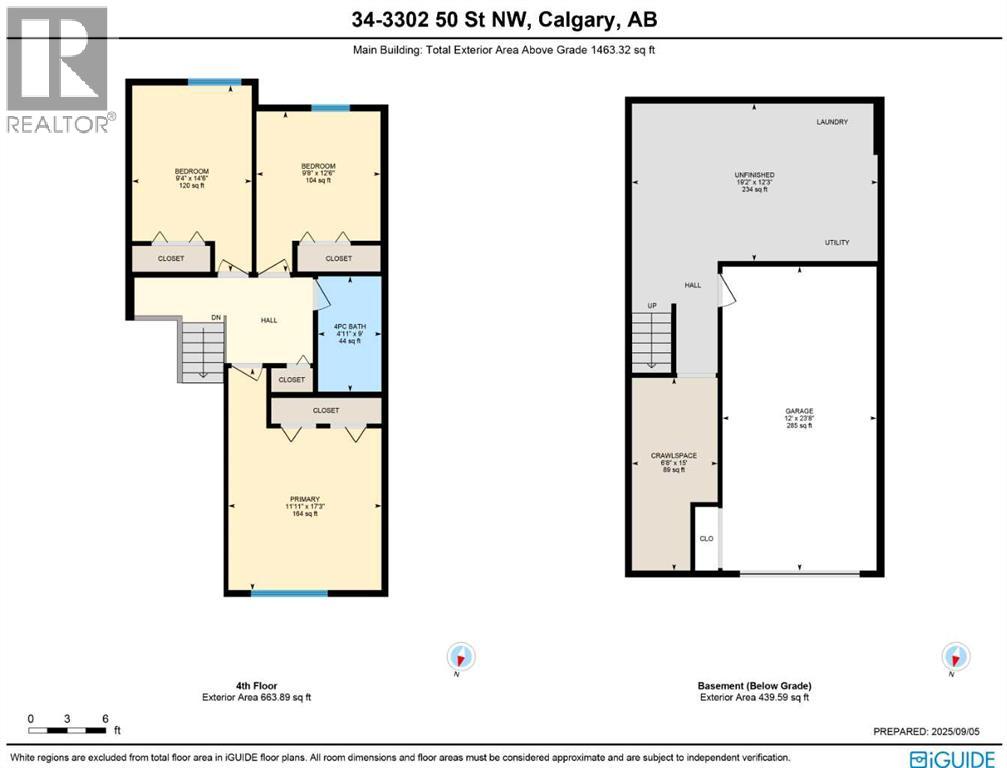34, 3302 50 Street Nw Calgary, Alberta T3A 2C6
$459,900Maintenance, Condominium Amenities, Common Area Maintenance, Insurance, Ground Maintenance, Property Management, Reserve Fund Contributions, Sewer, Water
$450.12 Monthly
Maintenance, Condominium Amenities, Common Area Maintenance, Insurance, Ground Maintenance, Property Management, Reserve Fund Contributions, Sewer, Water
$450.12 MonthlyOpportunity knocks here in this lovely townhome in VARSITY PARK WEST…this collection of charming condos in this prime location across from Market Mall & walking distance to the Bow River pathway system & the bluff overlooking the river. Available for quick possession, this 3 bedroom split-level home has a terrific floorplan with large & spacious room, oversized single garage, 1.5 bathrooms & backs onto 1 of the 2 treed park areas in the complex. This wonderful end unit enjoys an inviting living room with brick wood-burning fireplace, leading up to the dining room making entertaining a breeze. The eat-in kitchen has tile floors & great cabinet space, & the appliances include a stainless steel Whirlpool dishwasher. On the way up to the bedrooms on the top floor is a loft which makes a super home office or lounge. The 3 bedrooms each have excellent closet space & they share a sleek bathroom with glass vanity & vessel sink. The basement level has your laundry area with Kenmore washer & dryer, loads of space for storage & access into the 1 car garage. Love the outdoors? Then check out the fantastic South-facing deck where you relax in the tranquil setting surrounded by mature trees. Here in one of Northwest Calgary's most desirable communities, within minutes to University of Calgary & highly-rated schools, hospitals (Foothills Medical Centre, Alberta Children's & Arthur B. Child Cancer Centre), University District, transit (LRT & bus) & quick commute to the downtown. (id:58331)
Property Details
| MLS® Number | A2253024 |
| Property Type | Single Family |
| Community Name | Varsity |
| Amenities Near By | Golf Course, Park, Playground, Recreation Nearby, Schools, Shopping |
| Community Features | Golf Course Development, Pets Allowed With Restrictions |
| Features | No Neighbours Behind |
| Parking Space Total | 2 |
| Plan | 7710066 |
| Structure | Deck, Porch |
Building
| Bathroom Total | 2 |
| Bedrooms Above Ground | 3 |
| Bedrooms Total | 3 |
| Appliances | Washer, Refrigerator, Dishwasher, Stove, Dryer, Hood Fan, Window Coverings |
| Architectural Style | 4 Level |
| Basement Development | Partially Finished |
| Basement Type | Partial (partially Finished) |
| Constructed Date | 1976 |
| Construction Material | Wood Frame |
| Construction Style Attachment | Attached |
| Cooling Type | None |
| Exterior Finish | Brick, Wood Siding |
| Fireplace Present | Yes |
| Fireplace Total | 1 |
| Flooring Type | Carpeted, Ceramic Tile |
| Foundation Type | Poured Concrete |
| Half Bath Total | 1 |
| Heating Fuel | Natural Gas |
| Heating Type | Forced Air |
| Size Interior | 1,463 Ft2 |
| Total Finished Area | 1463 Sqft |
| Type | Row / Townhouse |
Parking
| Oversize | |
| Attached Garage | 1 |
Land
| Acreage | No |
| Fence Type | Fence |
| Land Amenities | Golf Course, Park, Playground, Recreation Nearby, Schools, Shopping |
| Landscape Features | Underground Sprinkler |
| Size Total Text | Unknown |
| Zoning Description | M-c2 |
Rooms
| Level | Type | Length | Width | Dimensions |
|---|---|---|---|---|
| Second Level | Living Room | 19.33 Ft x 13.92 Ft | ||
| Second Level | Dining Room | 12.08 Ft x 10.25 Ft | ||
| Second Level | Kitchen | 14.33 Ft x 11.83 Ft | ||
| Third Level | Loft | 10.58 Ft x 6.92 Ft | ||
| Fourth Level | 4pc Bathroom | Measurements not available | ||
| Fourth Level | Primary Bedroom | 17.25 Ft x 11.92 Ft | ||
| Fourth Level | Bedroom | 12.50 Ft x 9.67 Ft | ||
| Fourth Level | Bedroom | 14.50 Ft x 9.33 Ft | ||
| Basement | Laundry Room | Measurements not available | ||
| Main Level | 2pc Bathroom | Measurements not available |
Contact Us
Contact us for more information
