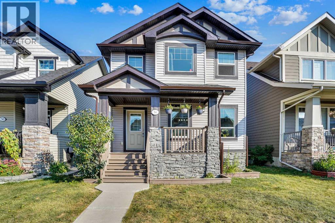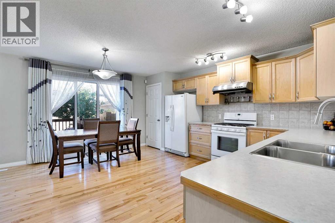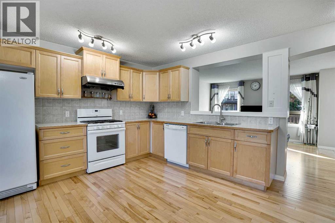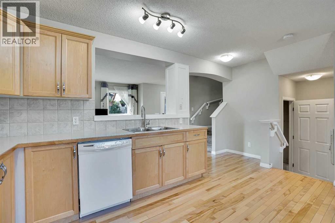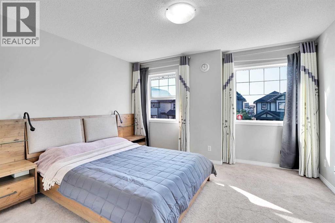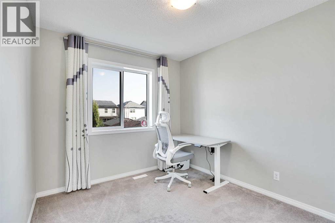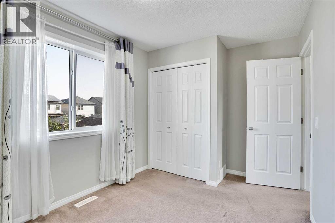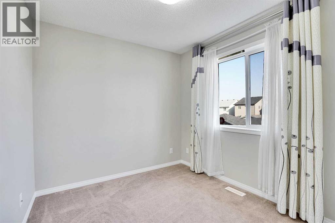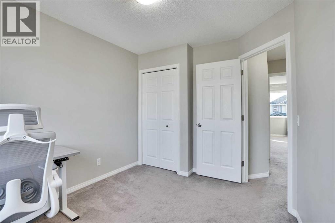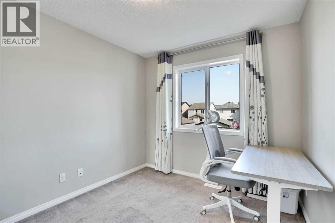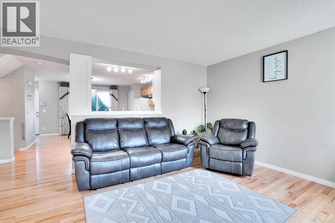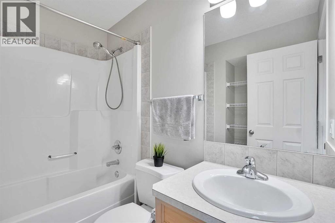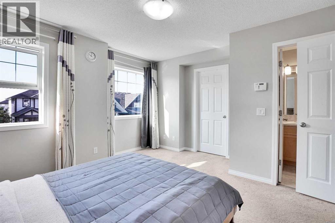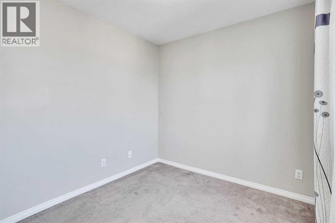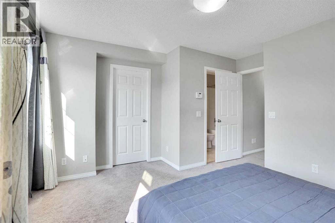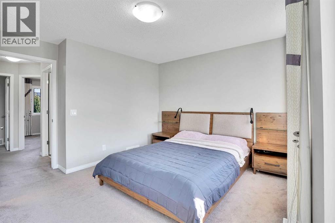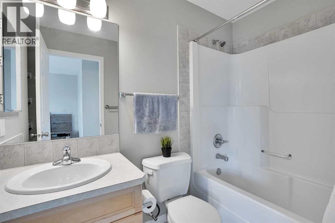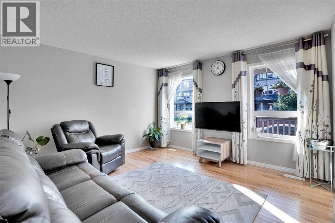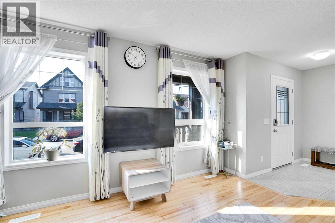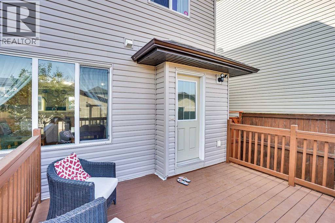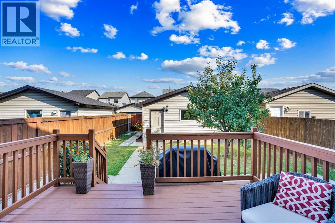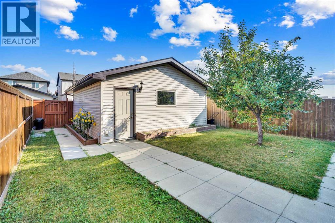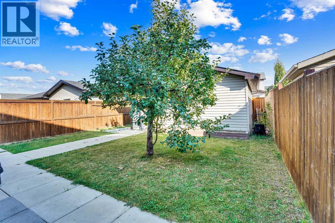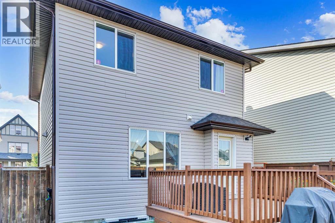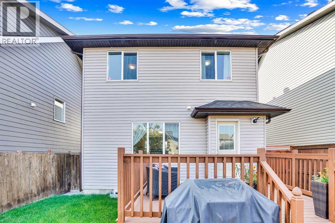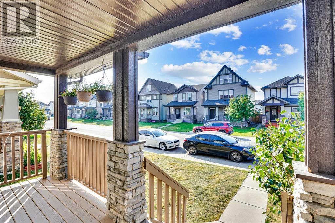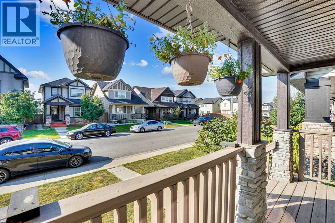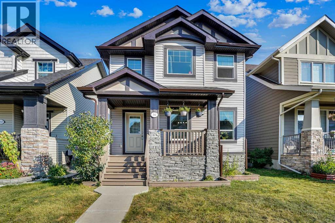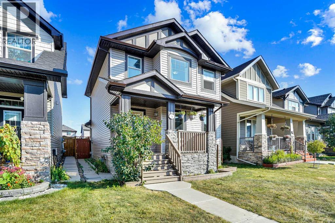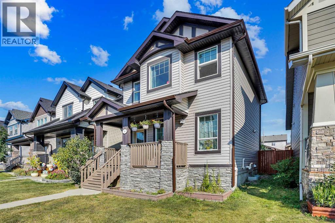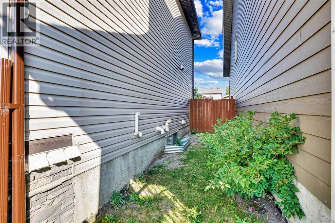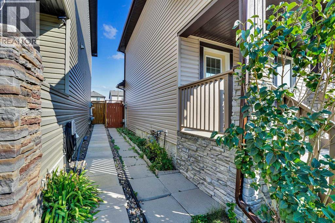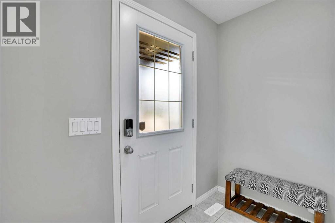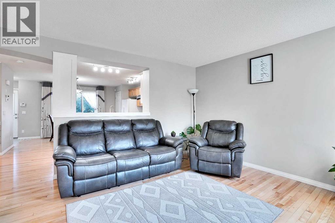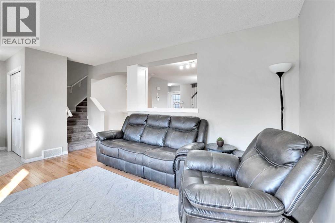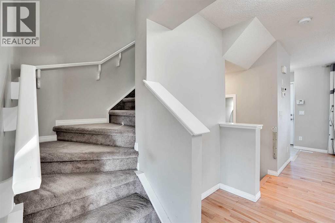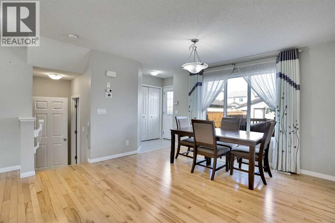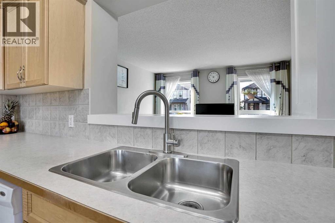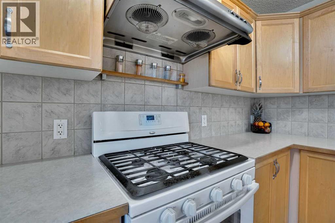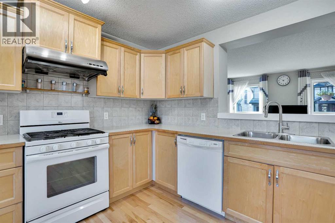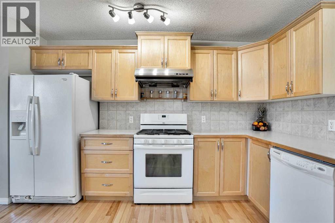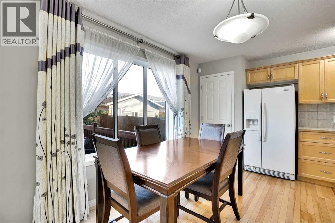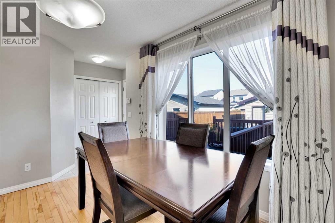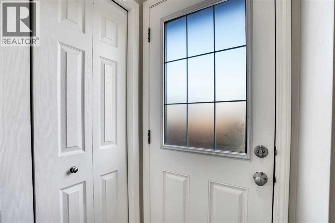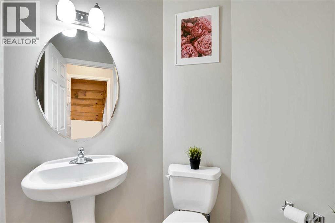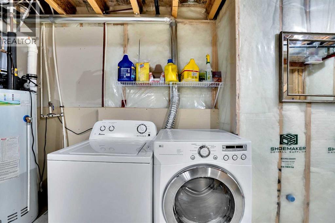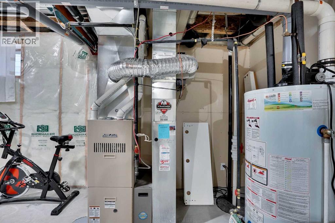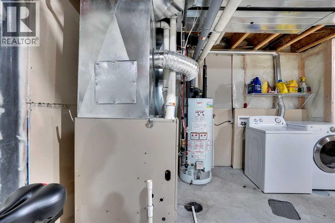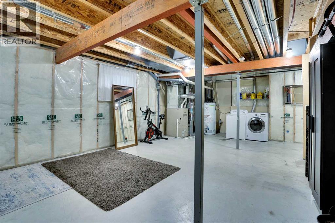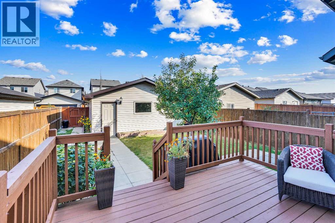3 Bedroom
3 Bathroom
1,302 ft2
None
Forced Air
Landscaped, Lawn
$544,900
.DETACHED SINGLE-FAMILY HOME WITH DOUBLE GARAGE UNDER 545K!This well-maintained 2-storey home is situated on a CONVENTIONAL LOT and offers a functional layout with key features for comfortable everyday living.The main floor features a sun-filled living room, designed with large windows that bring in natural light throughout the day, complemented by durable hardwood flooring. The kitchen is both practical and well-kept, offering a pantry for extra storage, ample cabinetry, and a dining area highlighted by a large window overlooking the backyard. A quality gas stove adds to its functionality. Completing this level is a convenient 2-piece bathroom.Upstairs, you’ll find a generously sized primary bedroom with a walk-in closet and a private 4-piece ensuite. The upper level also includes two additional good sized bedrooms, along with a 4-piece bathroom to complete the space.The basement is unfinished, providing a blank canvas for future development, with the option to conveniently add a side entrance to enhance its potential.The backyard is designed for both function and enjoyment, featuring a good-sized deck that’s perfect for outdoor entertaining, along with a double detached garage accessed from a paved back alley, providing secure parking and storage, as well as extra room for activities.This home offers quick access to Stoney Trail, Deerfoot Trail, the airport, CrossIron Mills, and a growing number of shops and amenities nearby. Whether you’re a first-time buyer or a young family, this property delivers comfort, convenience, and value in one complete package. (id:58331)
Property Details
|
MLS® Number
|
A2255955 |
|
Property Type
|
Single Family |
|
Community Name
|
Skyview Ranch |
|
Amenities Near By
|
Park, Playground, Schools, Shopping |
|
Features
|
Back Lane, Level, Parking |
|
Parking Space Total
|
4 |
|
Plan
|
0814858 |
|
Structure
|
Deck |
Building
|
Bathroom Total
|
3 |
|
Bedrooms Above Ground
|
3 |
|
Bedrooms Total
|
3 |
|
Appliances
|
Washer, Refrigerator, Dishwasher, Stove, Dryer, Microwave, Hood Fan, Window Coverings |
|
Basement Development
|
Unfinished |
|
Basement Type
|
Full (unfinished) |
|
Constructed Date
|
2009 |
|
Construction Material
|
Wood Frame |
|
Construction Style Attachment
|
Detached |
|
Cooling Type
|
None |
|
Exterior Finish
|
Vinyl Siding |
|
Flooring Type
|
Carpeted, Hardwood |
|
Foundation Type
|
Poured Concrete |
|
Half Bath Total
|
1 |
|
Heating Fuel
|
Natural Gas |
|
Heating Type
|
Forced Air |
|
Stories Total
|
2 |
|
Size Interior
|
1,302 Ft2 |
|
Total Finished Area
|
1301.68 Sqft |
|
Type
|
House |
Parking
Land
|
Acreage
|
No |
|
Fence Type
|
Fence |
|
Land Amenities
|
Park, Playground, Schools, Shopping |
|
Landscape Features
|
Landscaped, Lawn |
|
Size Depth
|
33.99 M |
|
Size Frontage
|
9.14 M |
|
Size Irregular
|
311.00 |
|
Size Total
|
311 M2|0-4,050 Sqft |
|
Size Total Text
|
311 M2|0-4,050 Sqft |
|
Zoning Description
|
R-g |
Rooms
| Level |
Type |
Length |
Width |
Dimensions |
|
Second Level |
4pc Bathroom |
|
|
Measurements not available |
|
Second Level |
Bedroom |
|
|
3.28 M x 2.69 M |
|
Second Level |
4pc Bathroom |
|
|
Measurements not available |
|
Second Level |
Bedroom |
|
|
3.56 M x 2.57 M |
|
Second Level |
Primary Bedroom |
|
|
4.19 M x 4.06 M |
|
Main Level |
Kitchen |
|
|
5.16 M x 4.98 M |
|
Main Level |
Living Room |
|
|
4.60 M x 3.86 M |
|
Main Level |
2pc Bathroom |
|
|
Measurements not available |
