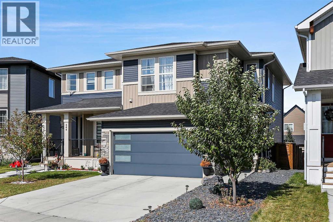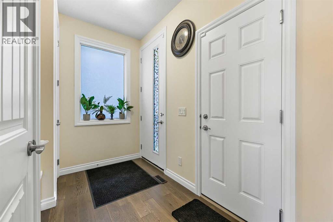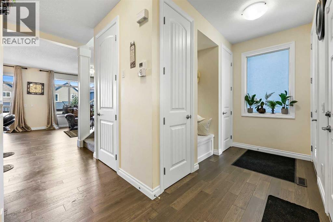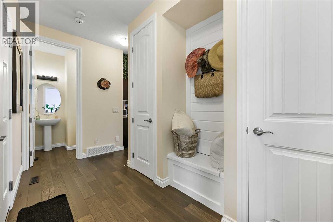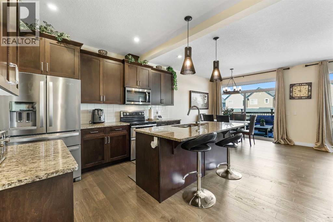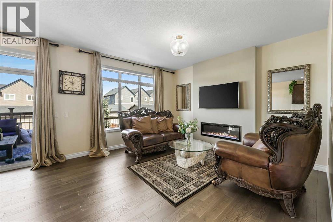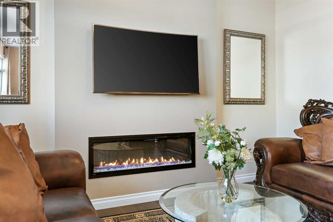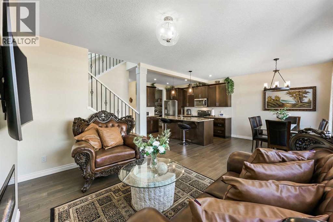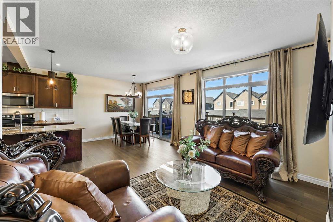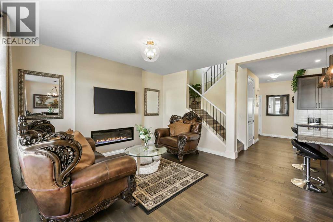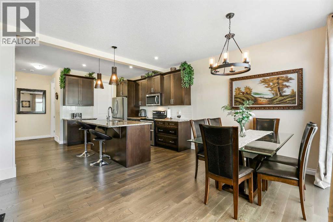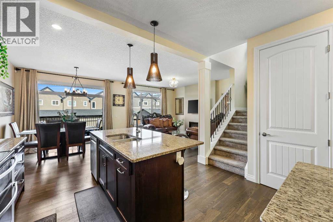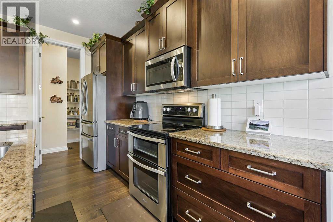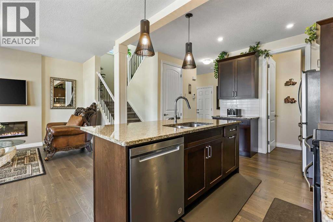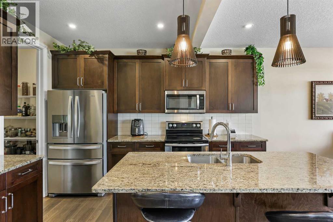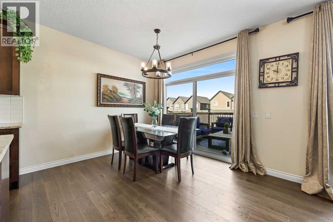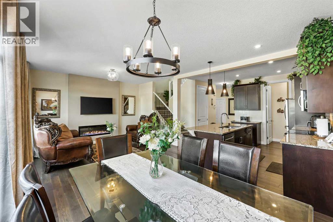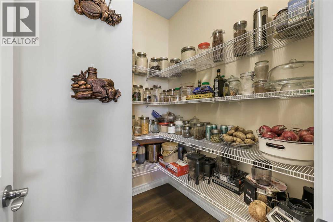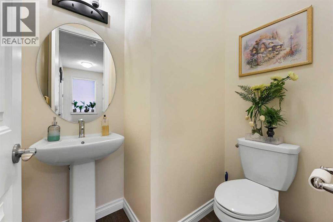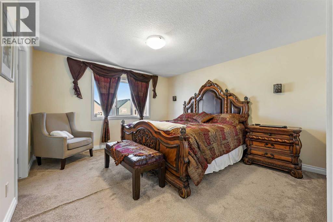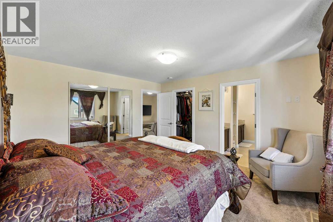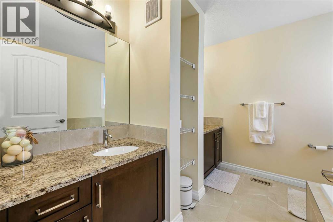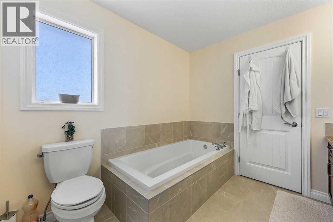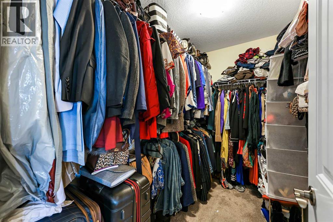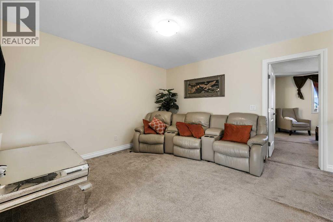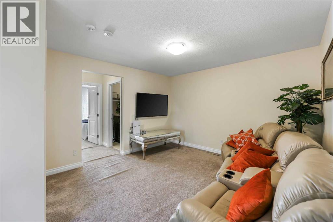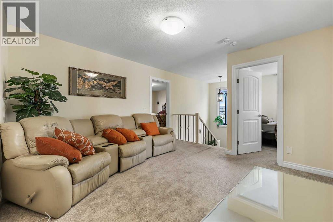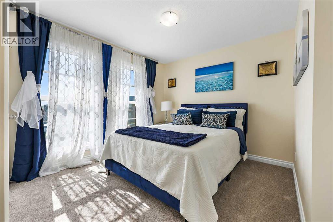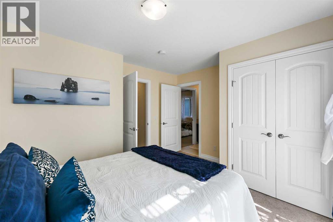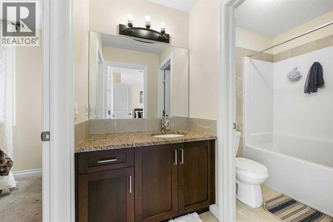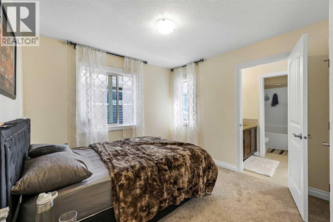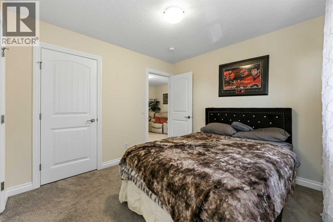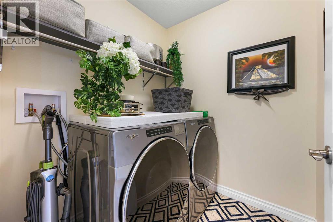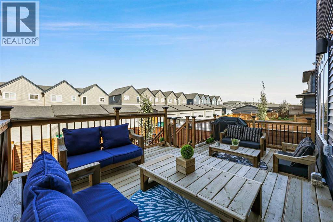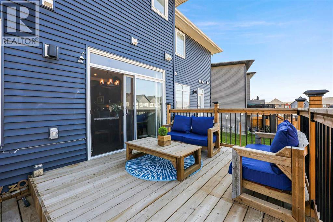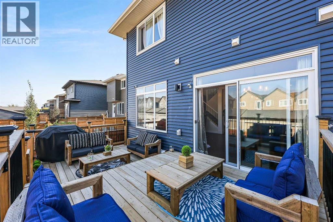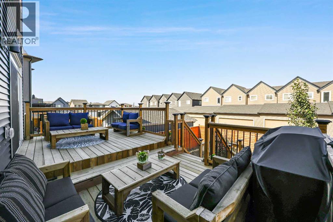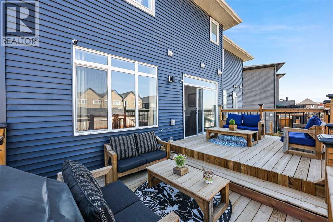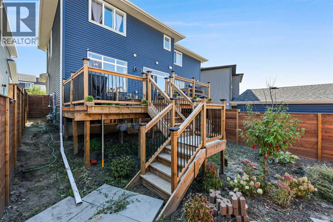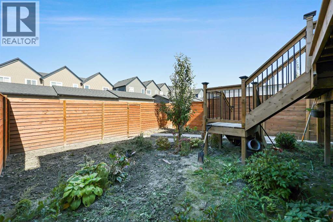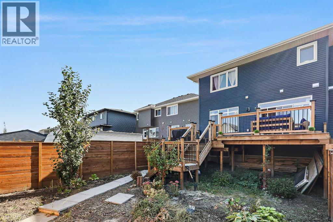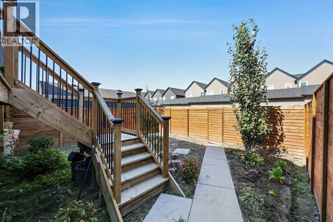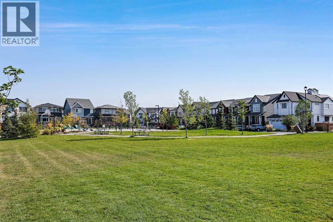3 Bedroom
3 Bathroom
1,678 ft2
Fireplace
None
Forced Air
Garden Area
$580,000
This meticulously maintained half duplex is the perfect blend of comfort, functionality, and lifestyle. Featuring a truly one-of-a-kind two-storey custom deck, this home was designed with entertaining in mind. Whether you’re hosting summer BBQs, enjoying morning coffee with a view, or relaxing under the stars, the outdoor living space sets this property apart.Inside, you’ll find a bright and inviting layout that flows seamlessly, with thoughtful finishes that make the home move-in ready. Every detail has been carefully looked after, giving you peace of mind and pride of ownership from the moment you step through the door.Beyond the property itself, the location is unbeatable. Nestled in a family-friendly neighbourhood, you’ll enjoy access to fantastic amenities just steps away. The community boasts a local outdoor rink, nearby schools, perfect for active families and those looking for connection. Parks, pathways, and everyday conveniences are all within easy reach, making this home as practical as it is charming. If you’ve been searching for a home that offers something unique, inside and out, this is it. (id:58331)
Property Details
|
MLS® Number
|
A2258248 |
|
Property Type
|
Single Family |
|
Community Name
|
Lanark |
|
Amenities Near By
|
Park, Playground, Schools, Shopping |
|
Features
|
Other, Parking |
|
Parking Space Total
|
4 |
|
Plan
|
2011800 |
|
Structure
|
Deck |
Building
|
Bathroom Total
|
3 |
|
Bedrooms Above Ground
|
3 |
|
Bedrooms Total
|
3 |
|
Appliances
|
Washer, Refrigerator, Dishwasher, Range, Dryer, Freezer, Microwave Range Hood Combo |
|
Basement Type
|
None |
|
Constructed Date
|
2021 |
|
Construction Style Attachment
|
Semi-detached |
|
Cooling Type
|
None |
|
Exterior Finish
|
Stone, Vinyl Siding |
|
Fireplace Present
|
Yes |
|
Fireplace Total
|
1 |
|
Flooring Type
|
Carpeted, Tile |
|
Foundation Type
|
Poured Concrete |
|
Half Bath Total
|
1 |
|
Heating Fuel
|
Natural Gas |
|
Heating Type
|
Forced Air |
|
Stories Total
|
2 |
|
Size Interior
|
1,678 Ft2 |
|
Total Finished Area
|
1678.12 Sqft |
|
Type
|
Duplex |
Parking
Land
|
Acreage
|
No |
|
Fence Type
|
Fence |
|
Land Amenities
|
Park, Playground, Schools, Shopping |
|
Landscape Features
|
Garden Area |
|
Size Frontage
|
8.53 M |
|
Size Irregular
|
284.10 |
|
Size Total
|
284.1 M2|0-4,050 Sqft |
|
Size Total Text
|
284.1 M2|0-4,050 Sqft |
|
Zoning Description
|
R2 |
Rooms
| Level |
Type |
Length |
Width |
Dimensions |
|
Main Level |
Foyer |
|
|
13.00 Ft x 4.92 Ft |
|
Main Level |
Living Room |
|
|
13.92 Ft x 13.33 Ft |
|
Main Level |
Kitchen |
|
|
12.42 Ft x 9.00 Ft |
|
Main Level |
Dining Room |
|
|
10.33 Ft x 9.00 Ft |
|
Main Level |
2pc Bathroom |
|
|
5.92 Ft x 4.92 Ft |
|
Upper Level |
Bonus Room |
|
|
12.42 Ft x 11.83 Ft |
|
Upper Level |
Primary Bedroom |
|
|
14.08 Ft x 12.75 Ft |
|
Upper Level |
Other |
|
|
9.00 Ft x 5.17 Ft |
|
Upper Level |
4pc Bathroom |
|
|
9.00 Ft x 8.50 Ft |
|
Upper Level |
Bedroom |
|
|
10.17 Ft x 9.92 Ft |
|
Upper Level |
Bedroom |
|
|
10.42 Ft x 10.00 Ft |
|
Upper Level |
Laundry Room |
|
|
5.83 Ft x 5.83 Ft |
|
Upper Level |
4pc Bathroom |
|
|
9.83 Ft x 4.92 Ft |
