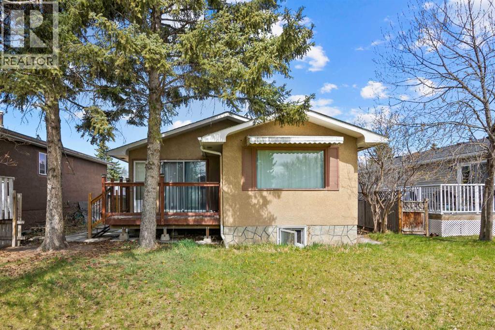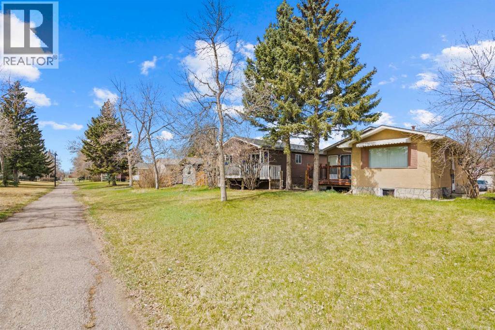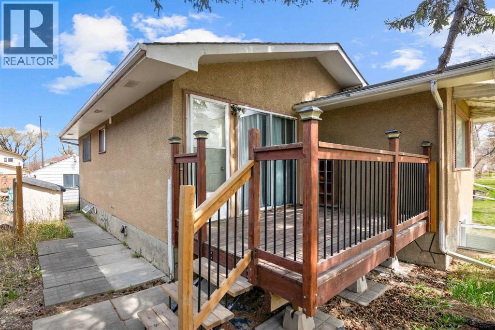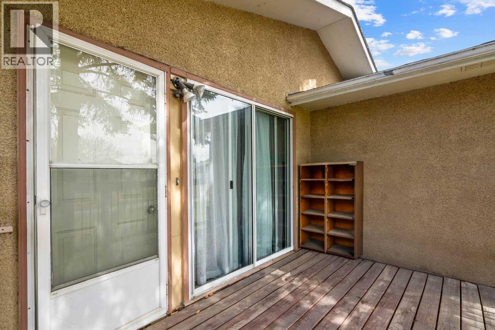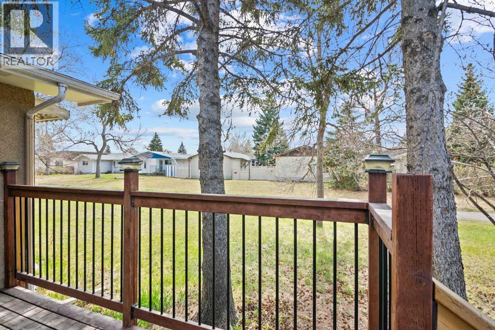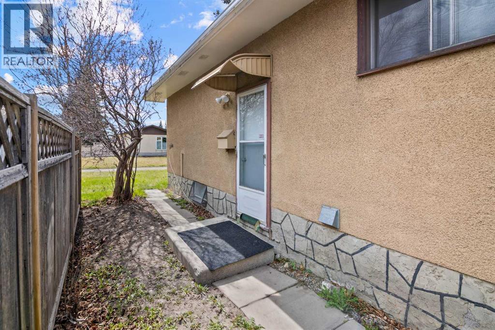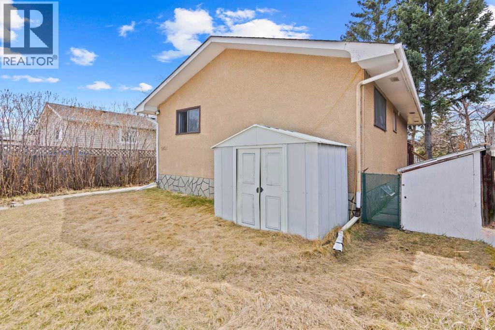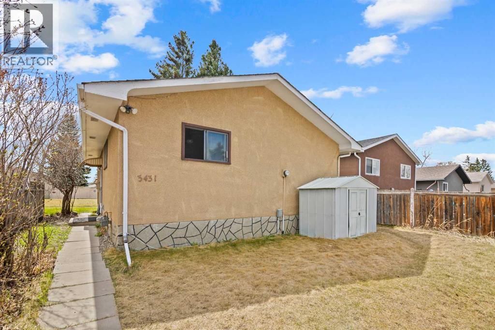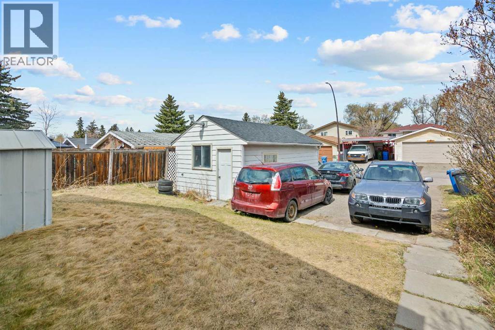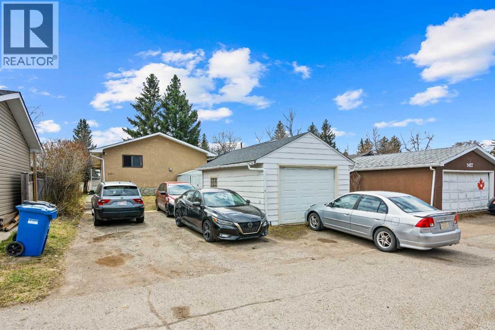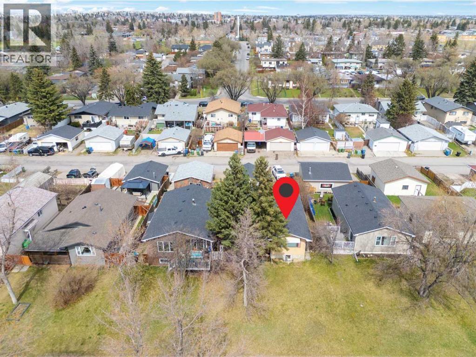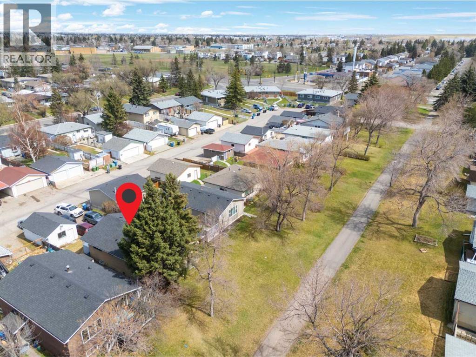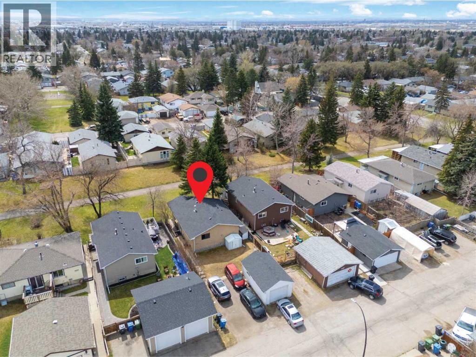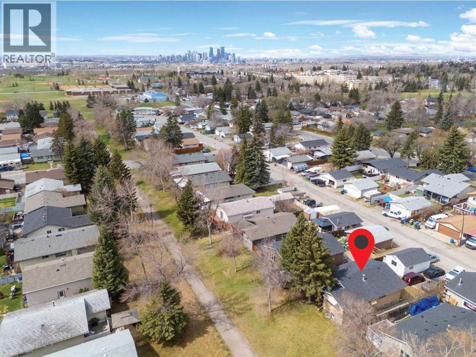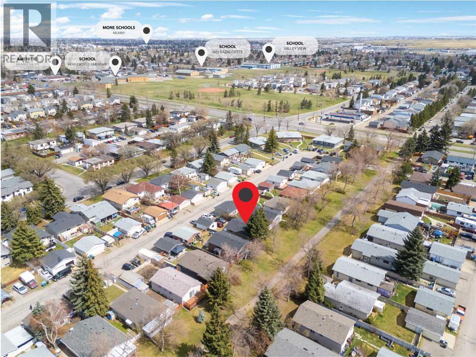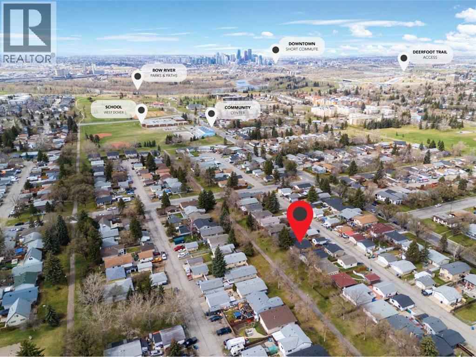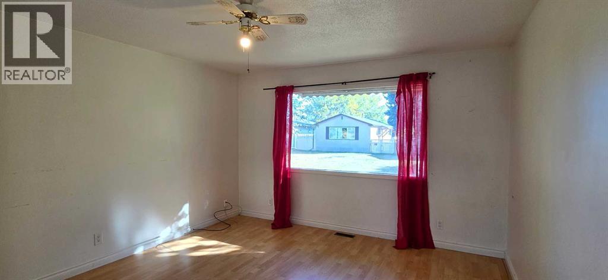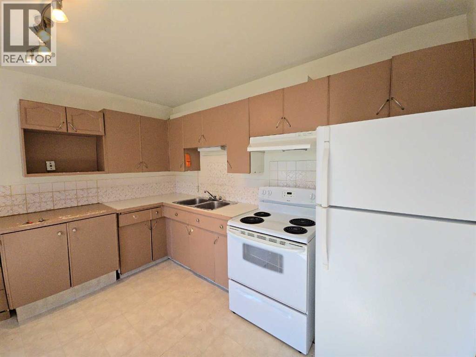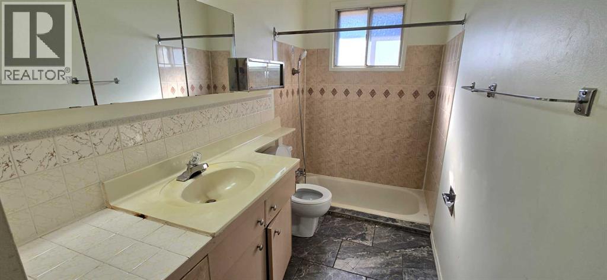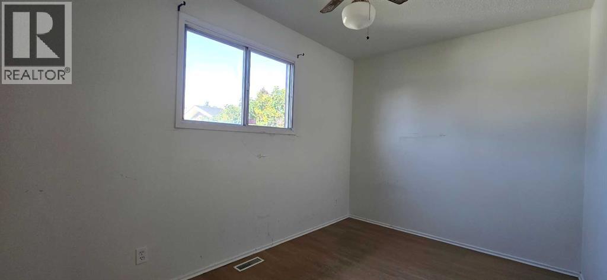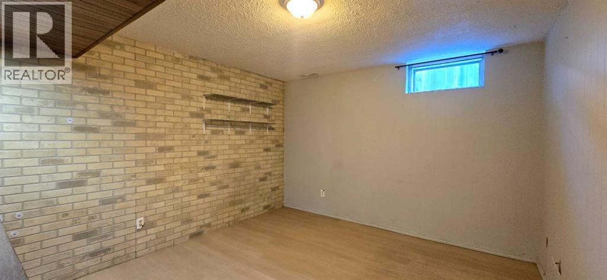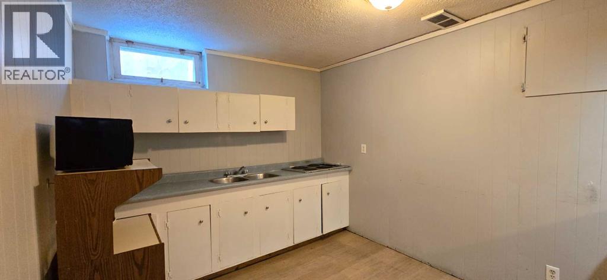4 Bedroom
2 Bathroom
893 ft2
Bungalow
None
Forced Air
$488,000
A perfect opportunity for private owners, a developer, or investor! This family ready bungalow is flooded with light and offers incredible flexibility in a prime, established neighbourhood. Just minutes from downtown, shopping, schools, transit, and recreation—including swimming pools and tennis courts—the location truly can’t be beat.The main floor features three bright bedrooms, a full 4-piece bathroom, and a large kitchen with direct access to a cozy front balcony—ideal for morning coffee or evening conversations.The basement, with its own separate entrance, includes a spacious family room, a huge bedroom with egress window, a 3-piece bathroom, plus extra space perfect for a home office or gym. Whether for extended family or additional income, the setup provides endless possibilities.Outside, you’ll find an oversized single garage with a newer roof, overhead door, and opener, plus two extra parking stalls—plenty of space for guests or even an RV.Smart, affordable, and versatile—this home is a standout opportunity for homeowners and investors alike. Book your private showing today! (id:58331)
Property Details
|
MLS® Number
|
A2259290 |
|
Property Type
|
Single Family |
|
Community Name
|
Dover |
|
Amenities Near By
|
Park, Playground, Schools, Shopping |
|
Features
|
Back Lane |
|
Parking Space Total
|
3 |
|
Plan
|
6716jk |
Building
|
Bathroom Total
|
2 |
|
Bedrooms Above Ground
|
3 |
|
Bedrooms Below Ground
|
1 |
|
Bedrooms Total
|
4 |
|
Appliances
|
Refrigerator, Stove, Microwave, Window Coverings, Washer & Dryer |
|
Architectural Style
|
Bungalow |
|
Basement Development
|
Finished |
|
Basement Type
|
Full (finished) |
|
Constructed Date
|
1970 |
|
Construction Material
|
Poured Concrete, Wood Frame |
|
Construction Style Attachment
|
Detached |
|
Cooling Type
|
None |
|
Exterior Finish
|
Concrete, Stucco |
|
Flooring Type
|
Carpeted, Ceramic Tile, Laminate, Linoleum |
|
Foundation Type
|
Poured Concrete |
|
Heating Fuel
|
Natural Gas |
|
Heating Type
|
Forced Air |
|
Stories Total
|
1 |
|
Size Interior
|
893 Ft2 |
|
Total Finished Area
|
893 Sqft |
|
Type
|
House |
Parking
|
Parking Pad
|
|
|
R V
|
|
|
Detached Garage
|
1 |
Land
|
Acreage
|
No |
|
Fence Type
|
Partially Fenced |
|
Land Amenities
|
Park, Playground, Schools, Shopping |
|
Size Depth
|
36.57 M |
|
Size Frontage
|
12.19 M |
|
Size Irregular
|
446.00 |
|
Size Total
|
446 M2|4,051 - 7,250 Sqft |
|
Size Total Text
|
446 M2|4,051 - 7,250 Sqft |
|
Zoning Description
|
R-cg |
Rooms
| Level |
Type |
Length |
Width |
Dimensions |
|
Basement |
Family Room |
|
|
12.33 Ft x 13.25 Ft |
|
Basement |
Kitchen |
|
|
9.67 Ft x 11.42 Ft |
|
Basement |
3pc Bathroom |
|
|
4.92 Ft x 7.83 Ft |
|
Basement |
Laundry Room |
|
|
7.25 Ft x 9.42 Ft |
|
Basement |
Storage |
|
|
5.83 Ft x 7.92 Ft |
|
Basement |
Bedroom |
|
|
14.83 Ft x 16.42 Ft |
|
Basement |
Furnace |
|
|
6.17 Ft x 12.92 Ft |
|
Main Level |
Living Room |
|
|
14.75 Ft x 12.67 Ft |
|
Main Level |
Eat In Kitchen |
|
|
11.67 Ft x 12.00 Ft |
|
Main Level |
4pc Bathroom |
|
|
5.00 Ft x 11.67 Ft |
|
Main Level |
Bedroom |
|
|
8.42 Ft x 9.33 Ft |
|
Main Level |
Bedroom |
|
|
7.83 Ft x 12.67 Ft |
|
Main Level |
Primary Bedroom |
|
|
11.17 Ft x 11.58 Ft |
