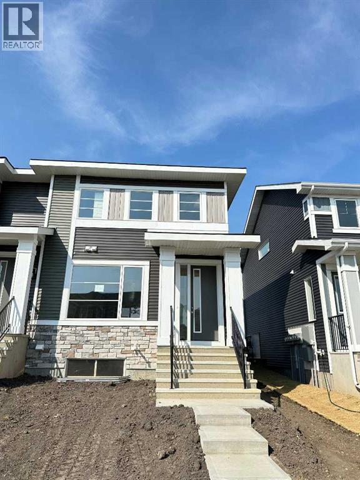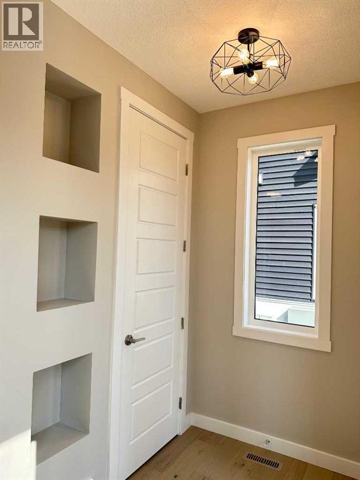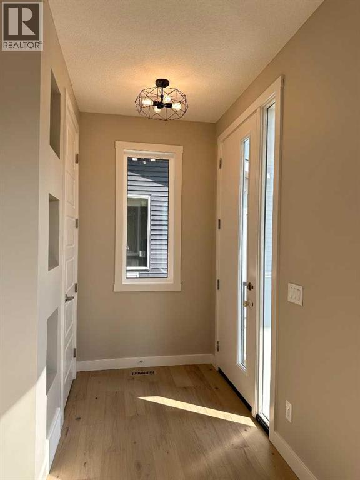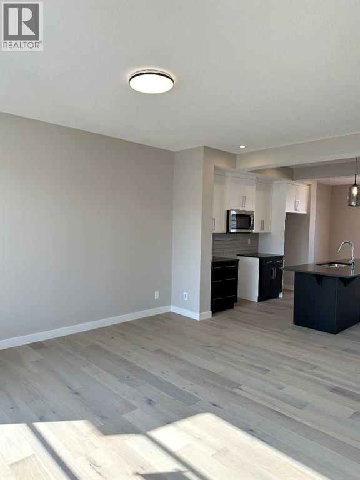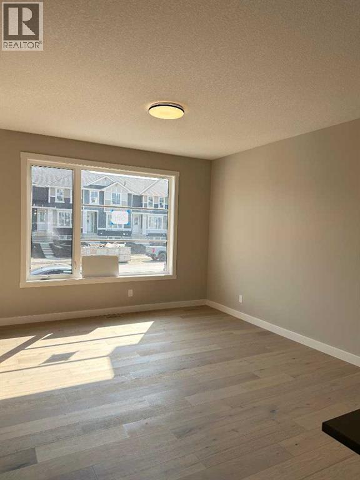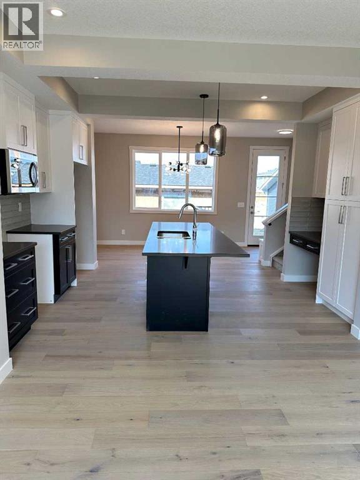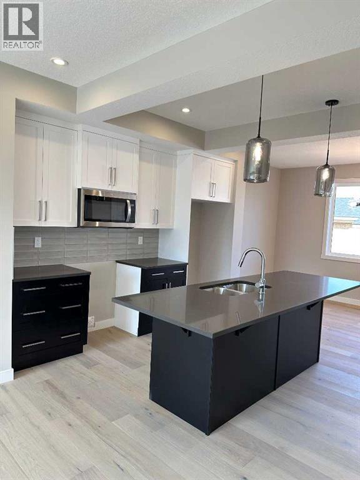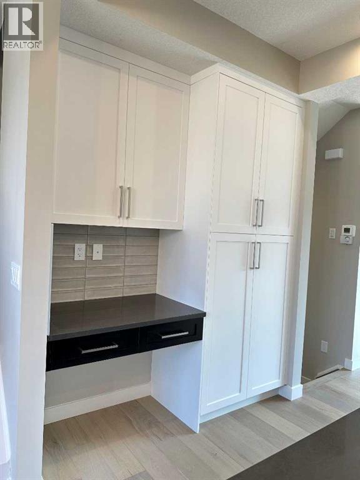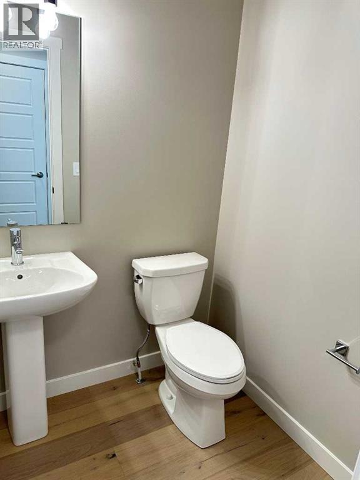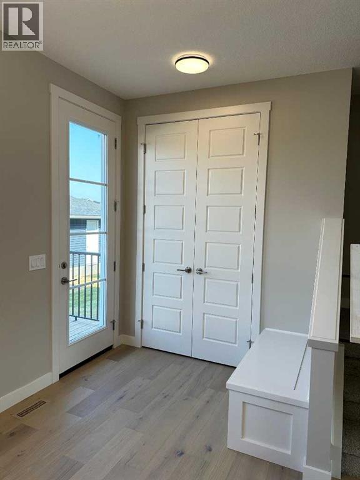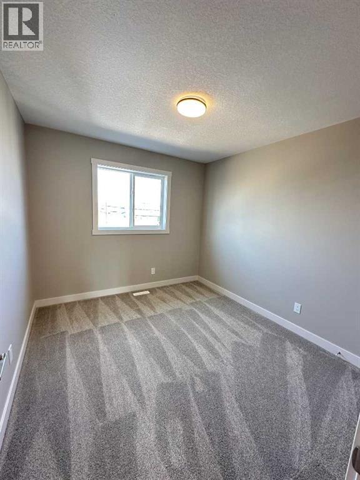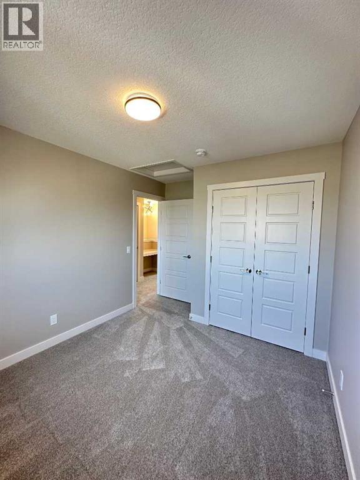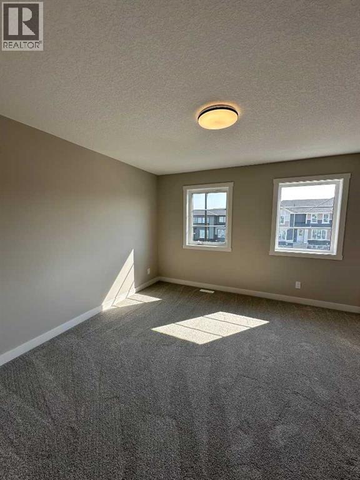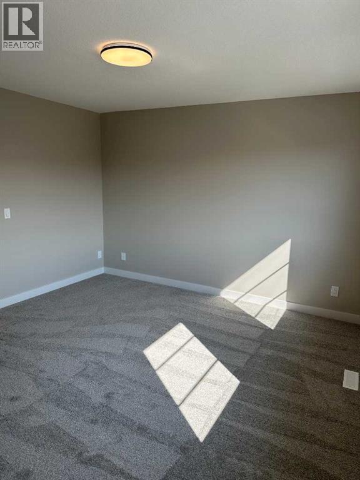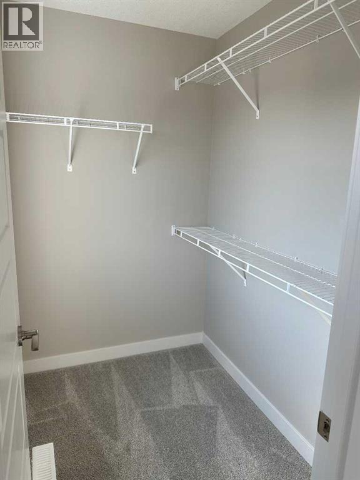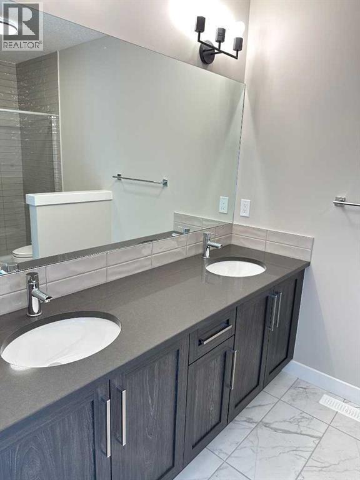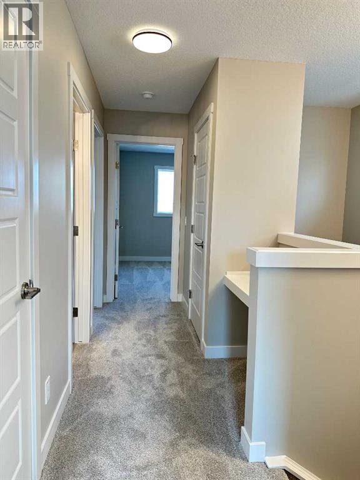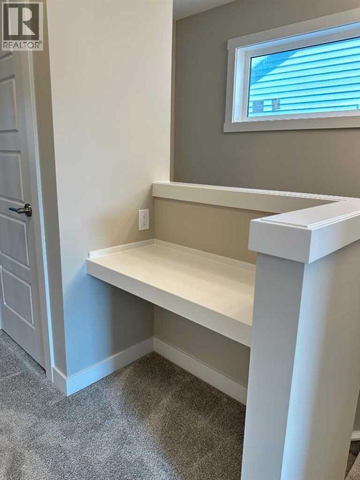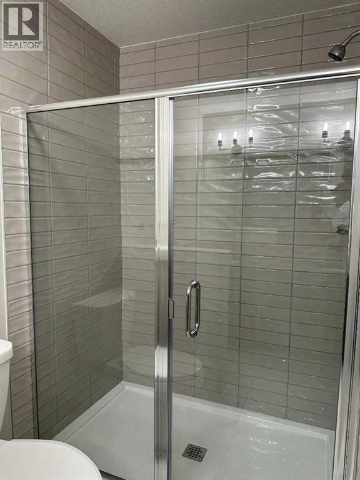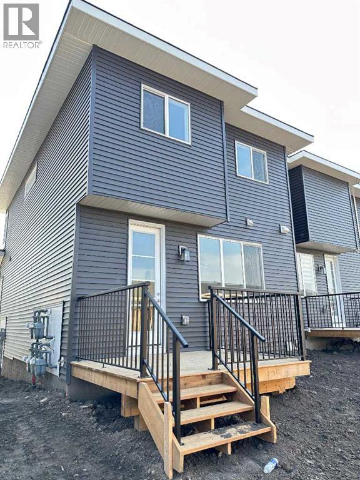3 Bedroom
3 Bathroom
1,421 ft2
None
Forced Air
Landscaped
$539,900
Welcome to the Glasgow Model by Douglas Homes, a beautifully designed end-unit townhouse in the heart of Waterford, Chestermere. Offering 1,420.8 sq ft of thoughtfully planned living space, this home combines comfort, style, and functionality.Step inside to discover a bright and open layout featuring 3 spacious bedrooms and 2.5 bathrooms, perfect for growing families or first-time buyers. The main floor showcases a modern kitchen with a seamless flow into the dining and living areas, making it ideal for both everyday living and entertaining.The upper level hosts a large primary bedroom with a private ensuite and walk-in closet, along with two additional bedrooms and a full bath. An unfinished basement provides endless possibilities for customization—whether you envision a home gym, office, or extra living space.Outside, you’ll love the convenience of a detached double car garage, treated wood deck, along with a fully landscaped and fenced yard ready for family gatherings or summer BBQs. As an end unit, this home offers extra windows, added privacy, and plenty of natural light.Located in the vibrant community of Waterford, you’ll enjoy nearby parks, pathways, schools, and easy access to Chestermere Lake and Calgary.Don’t miss the opportunity to own this stylish and functional home in one of Chestermere’s most sought-after neighborhoods! Unlock Your First Home with the GST Rebate! The First-Time Home Buyers' GST Rebate could save you up to $50,000 on a new home! You must be 18+, a Canadian citizen or permanent resident, and haven't owned or lived in a home you or your spouse/common-law partner owned in the last four years. This is a LIMITED-TIME opportunity— Homes placed under contract after May 27, 2025 are eligible, Terms and conditions are subject to the Government of Canada/CRA rules and guidelines. Call today! (id:58331)
Property Details
|
MLS® Number
|
A2255583 |
|
Property Type
|
Single Family |
|
Community Name
|
Waterford |
|
Amenities Near By
|
Playground, Schools, Shopping |
|
Features
|
Back Lane |
|
Parking Space Total
|
2 |
|
Plan
|
2410796 |
|
Structure
|
Deck |
Building
|
Bathroom Total
|
3 |
|
Bedrooms Above Ground
|
3 |
|
Bedrooms Total
|
3 |
|
Appliances
|
Refrigerator, Range - Electric, Dishwasher, Microwave Range Hood Combo |
|
Basement Development
|
Unfinished |
|
Basement Type
|
Full (unfinished) |
|
Constructed Date
|
2025 |
|
Construction Style Attachment
|
Attached |
|
Cooling Type
|
None |
|
Flooring Type
|
Carpeted, Tile, Wood |
|
Foundation Type
|
Poured Concrete |
|
Half Bath Total
|
1 |
|
Heating Type
|
Forced Air |
|
Stories Total
|
2 |
|
Size Interior
|
1,421 Ft2 |
|
Total Finished Area
|
1420.8 Sqft |
|
Type
|
Row / Townhouse |
Parking
Land
|
Acreage
|
No |
|
Fence Type
|
Fence |
|
Land Amenities
|
Playground, Schools, Shopping |
|
Landscape Features
|
Landscaped |
|
Size Depth
|
34.9 M |
|
Size Frontage
|
7.62 M |
|
Size Irregular
|
2862.55 |
|
Size Total
|
2862.55 Sqft|0-4,050 Sqft |
|
Size Total Text
|
2862.55 Sqft|0-4,050 Sqft |
|
Zoning Description
|
R-3 |
Rooms
| Level |
Type |
Length |
Width |
Dimensions |
|
Second Level |
Bedroom |
|
|
9.42 Ft x 10.00 Ft |
|
Second Level |
Bedroom |
|
|
9.42 Ft x 10.08 Ft |
|
Second Level |
Primary Bedroom |
|
|
12.33 Ft x 12.50 Ft |
|
Second Level |
4pc Bathroom |
|
|
5.00 Ft x 9.42 Ft |
|
Second Level |
4pc Bathroom |
|
|
10.92 Ft x 6.50 Ft |
|
Second Level |
Other |
|
|
6.50 Ft x 4.92 Ft |
|
Main Level |
Other |
|
|
5.00 Ft x 5.58 Ft |
|
Main Level |
Living Room |
|
|
13.42 Ft x 13.50 Ft |
|
Main Level |
Kitchen |
|
|
11.08 Ft x 12.83 Ft |
|
Main Level |
2pc Bathroom |
|
|
5.33 Ft x 4.92 Ft |
|
Main Level |
Other |
|
|
7.00 Ft x 4.92 Ft |
|
Main Level |
Dining Room |
|
|
7.92 Ft x 12.83 Ft |
