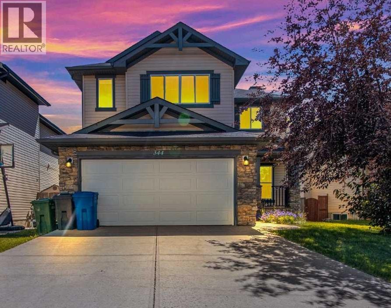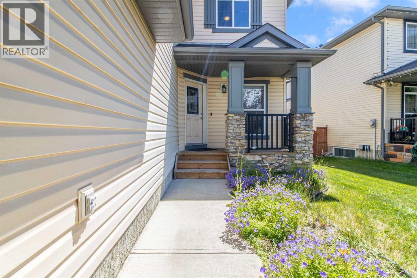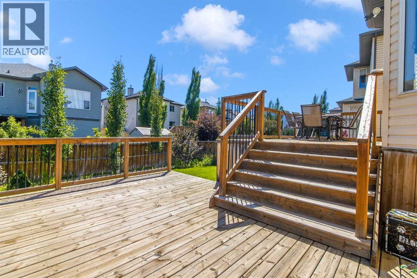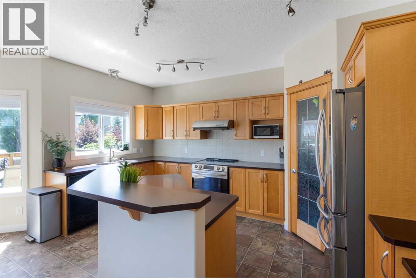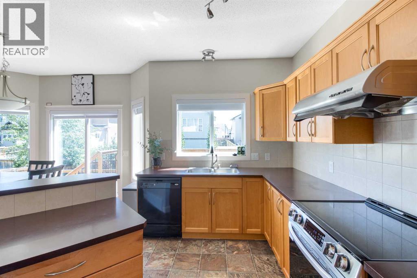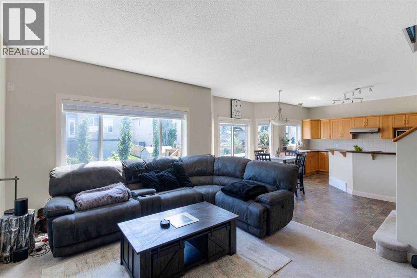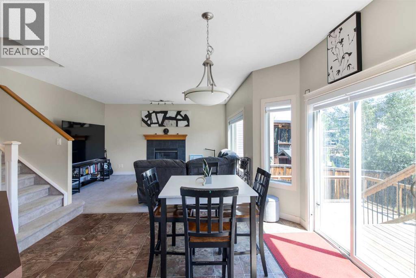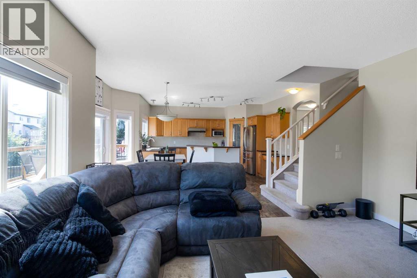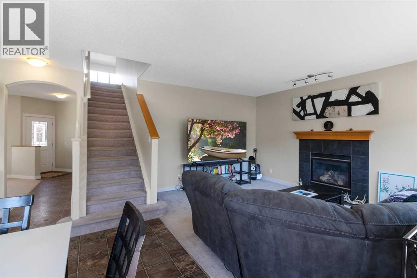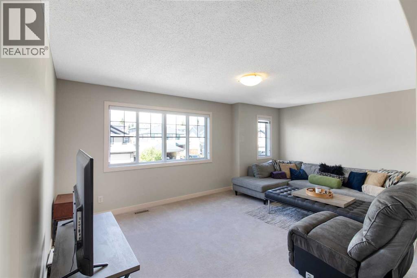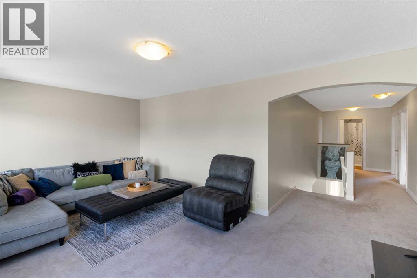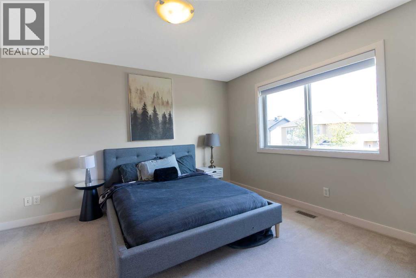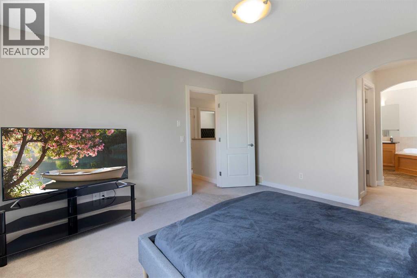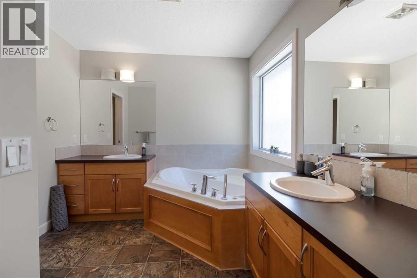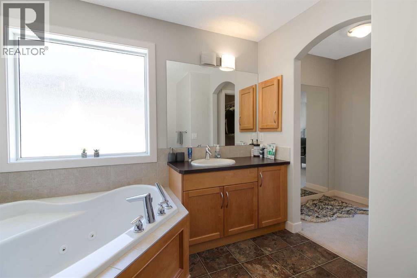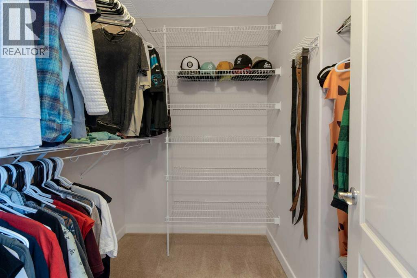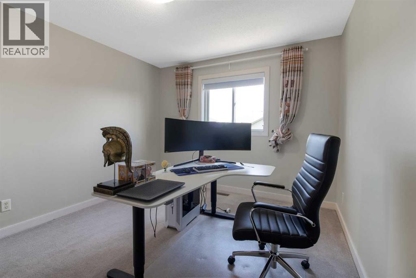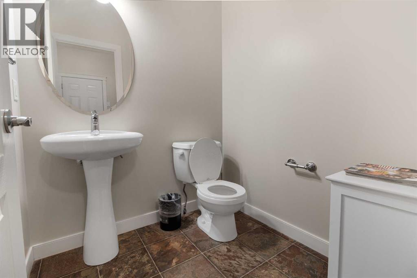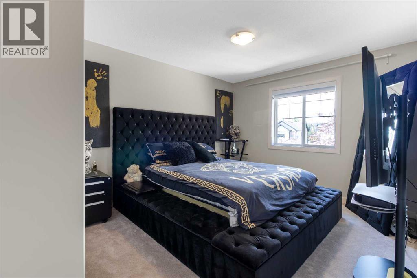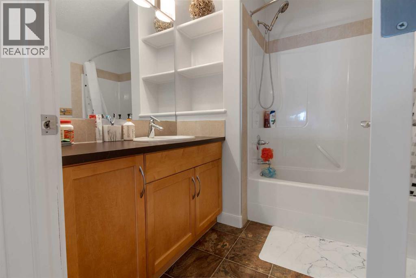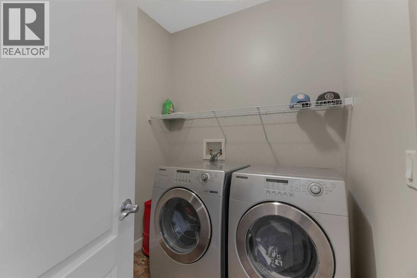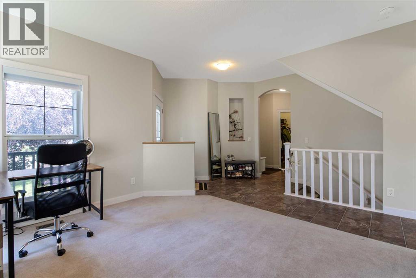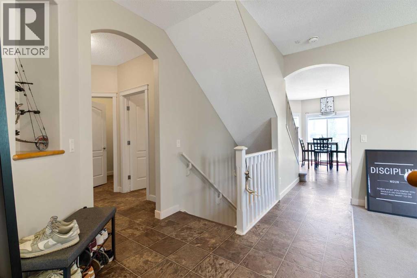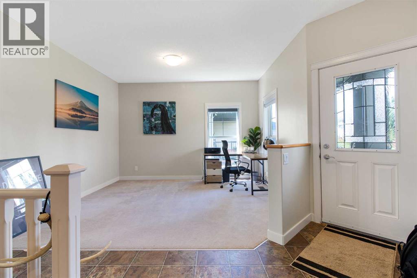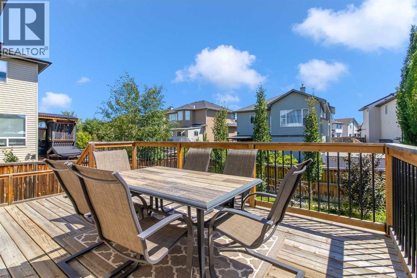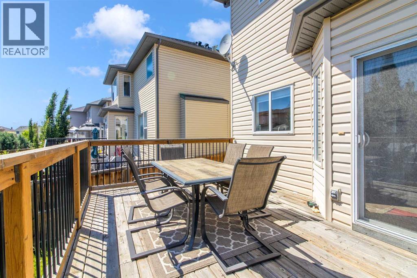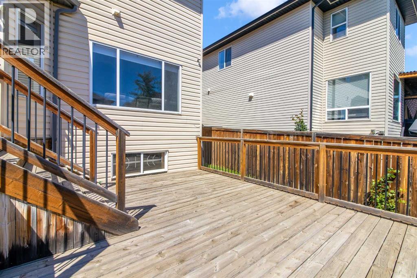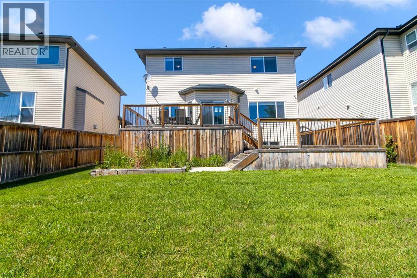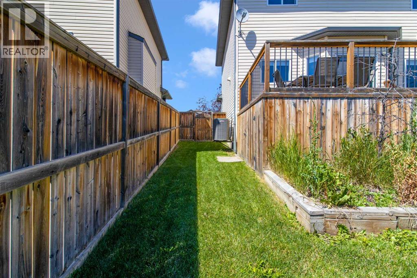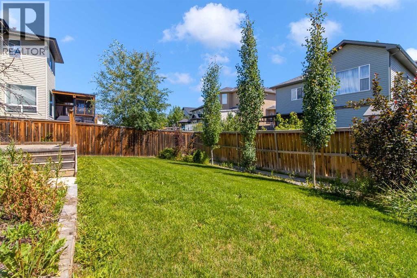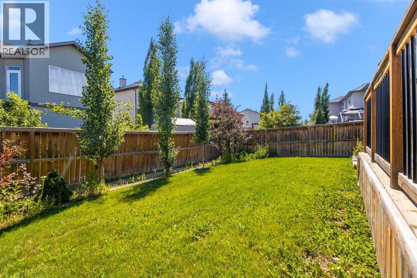3 Bedroom
3 Bathroom
2,254 ft2
Fireplace
Central Air Conditioning
Forced Air
$698,700
Fantastic Value in a Prime Chestermere Location!Welcome to this well-maintained family home offering over 2,200 sq ft of comfortable living space in the peaceful and highly sought-after community of Chestermere. Just minutes from schools, parks, and everyday amenities, this home is perfect for growing families.The main floor features a bright flex room, ideal for a home office or play area, and a cozy family room with a fireplace that opens to the spacious kitchen, complete with an island and a dining nook that leads out to large, tiered backyard decks—perfect for summer entertaining.Upstairs, you'll find a versatile bonus room and three generously sized bedrooms, including a primary retreat with a luxurious 5-piece ensuite featuring a soaker tub and his-and-hers sinks.Additional highlights include central air conditioning, a front-attached garage, and an undeveloped basement that’s ready for your personal touch.Don't miss this opportunity to own a beautiful home in an ideal location—a must-see at a great price! (id:58331)
Property Details
|
MLS® Number
|
A2256189 |
|
Property Type
|
Single Family |
|
Community Name
|
Westmere |
|
Amenities Near By
|
Playground, Schools, Shopping, Water Nearby |
|
Community Features
|
Lake Privileges |
|
Parking Space Total
|
4 |
|
Plan
|
0612535 |
|
Structure
|
Deck |
Building
|
Bathroom Total
|
3 |
|
Bedrooms Above Ground
|
3 |
|
Bedrooms Total
|
3 |
|
Appliances
|
Refrigerator, Dishwasher, Stove, Hood Fan, Window Coverings, Garage Door Opener |
|
Basement Development
|
Unfinished |
|
Basement Type
|
Full (unfinished) |
|
Constructed Date
|
2007 |
|
Construction Material
|
Wood Frame |
|
Construction Style Attachment
|
Detached |
|
Cooling Type
|
Central Air Conditioning |
|
Exterior Finish
|
Stone, Vinyl Siding |
|
Fireplace Present
|
Yes |
|
Fireplace Total
|
1 |
|
Flooring Type
|
Carpeted, Linoleum |
|
Foundation Type
|
Poured Concrete |
|
Half Bath Total
|
1 |
|
Heating Fuel
|
Natural Gas |
|
Heating Type
|
Forced Air |
|
Stories Total
|
2 |
|
Size Interior
|
2,254 Ft2 |
|
Total Finished Area
|
2254.2 Sqft |
|
Type
|
House |
Parking
Land
|
Acreage
|
No |
|
Fence Type
|
Fence |
|
Land Amenities
|
Playground, Schools, Shopping, Water Nearby |
|
Size Frontage
|
4.81 M |
|
Size Irregular
|
5392.00 |
|
Size Total
|
5392 Sqft|4,051 - 7,250 Sqft |
|
Size Total Text
|
5392 Sqft|4,051 - 7,250 Sqft |
|
Zoning Description
|
Rc1 |
Rooms
| Level |
Type |
Length |
Width |
Dimensions |
|
Main Level |
2pc Bathroom |
|
|
5.42 Ft x 5.33 Ft |
|
Main Level |
Dining Room |
|
|
8.08 Ft x 17.50 Ft |
|
Main Level |
Kitchen |
|
|
10.42 Ft x 17.50 Ft |
|
Main Level |
Laundry Room |
|
|
6.58 Ft x 7.92 Ft |
|
Main Level |
Living Room |
|
|
12.33 Ft x 15.42 Ft |
|
Main Level |
Other |
|
|
8.25 Ft x 7.17 Ft |
|
Main Level |
Office |
|
|
11.08 Ft x 13.00 Ft |
|
Upper Level |
4pc Bathroom |
|
|
7.25 Ft x 7.42 Ft |
|
Upper Level |
5pc Bathroom |
|
|
12.33 Ft x 9.50 Ft |
|
Upper Level |
Bedroom |
|
|
10.67 Ft x 14.33 Ft |
|
Upper Level |
Bedroom |
|
|
10.67 Ft x 14.33 Ft |
|
Upper Level |
Bonus Room |
|
|
19.00 Ft x 12.50 Ft |
|
Upper Level |
Primary Bedroom |
|
|
12.33 Ft x 13.67 Ft |
