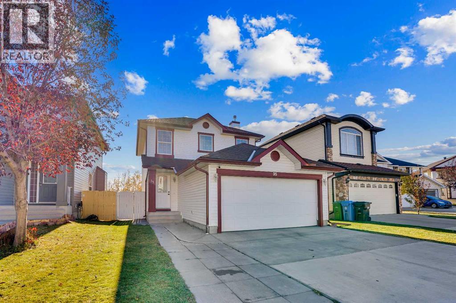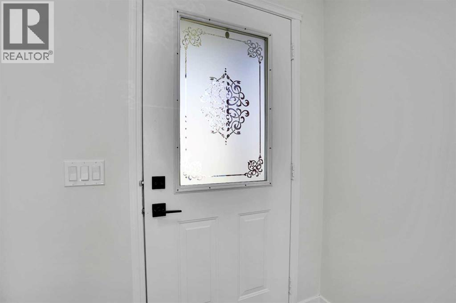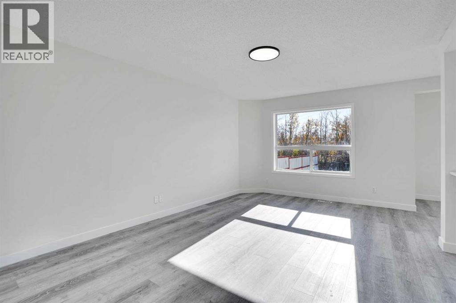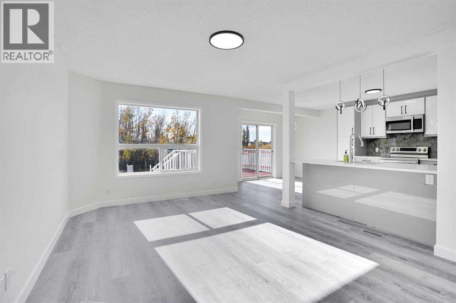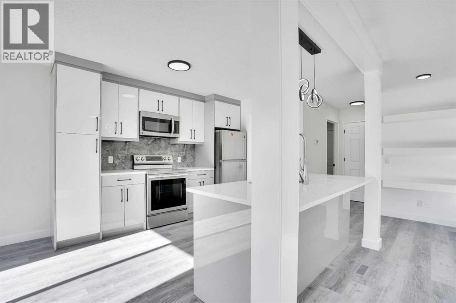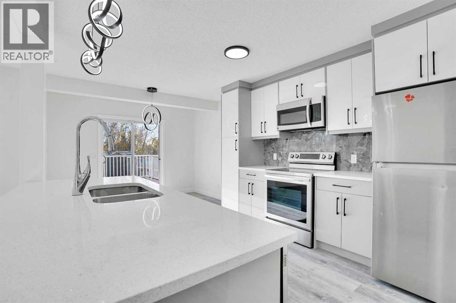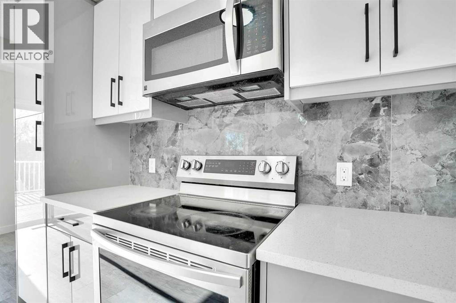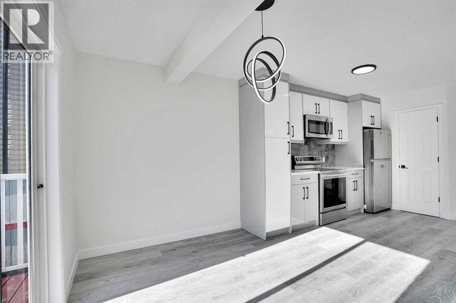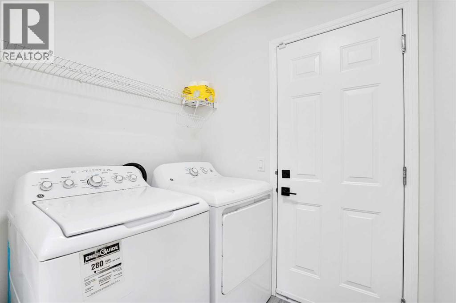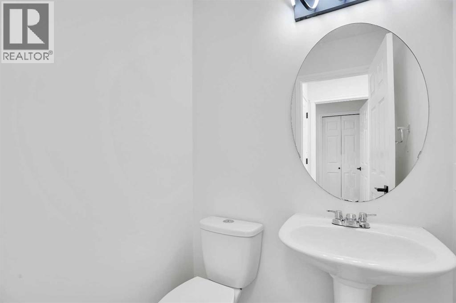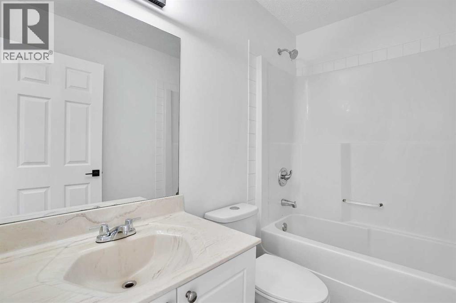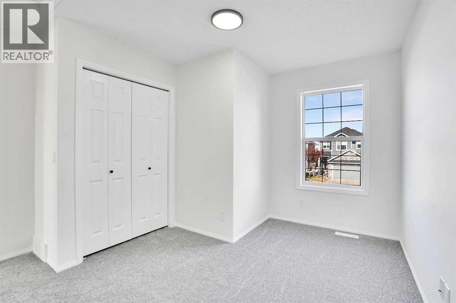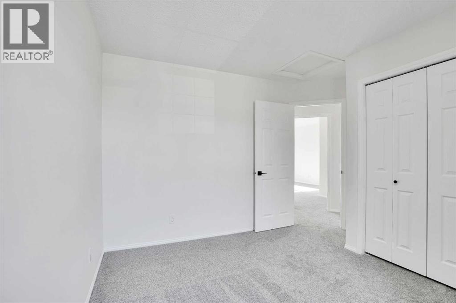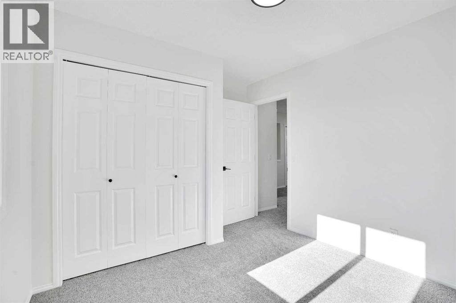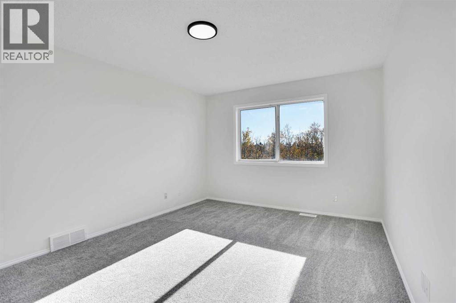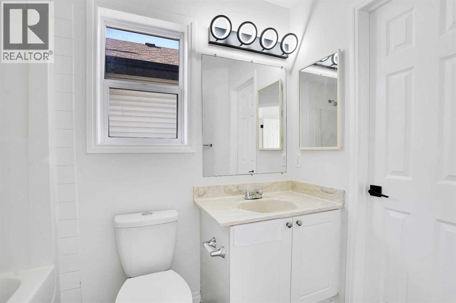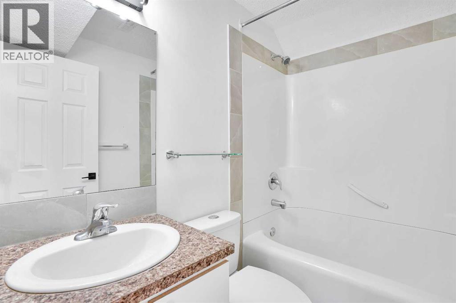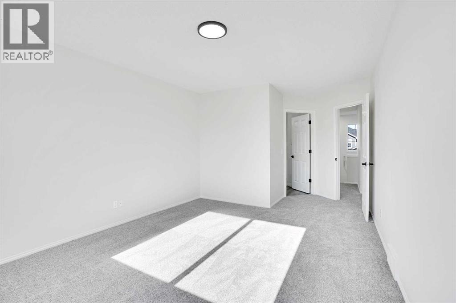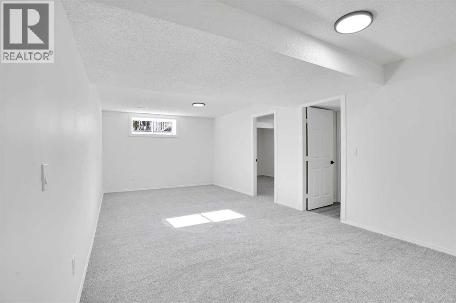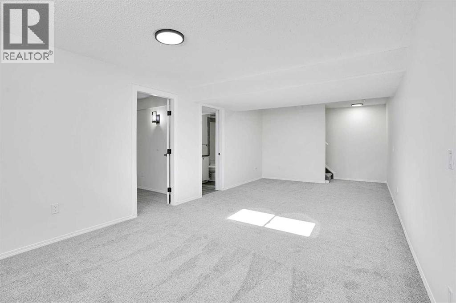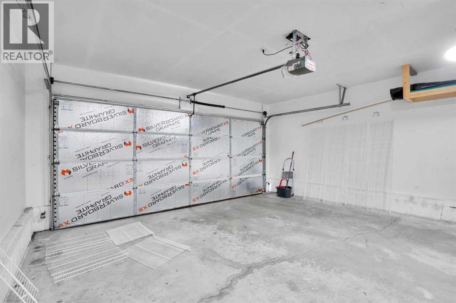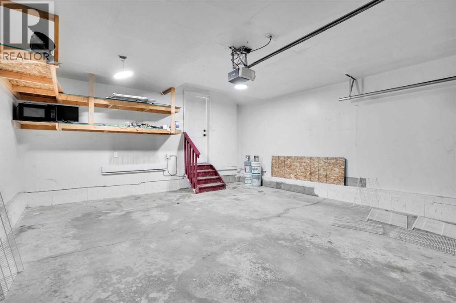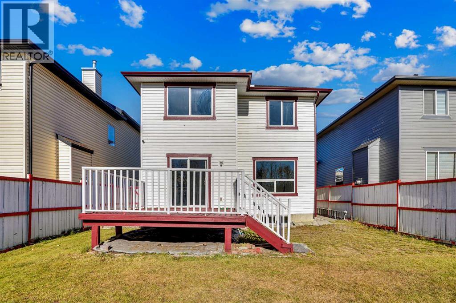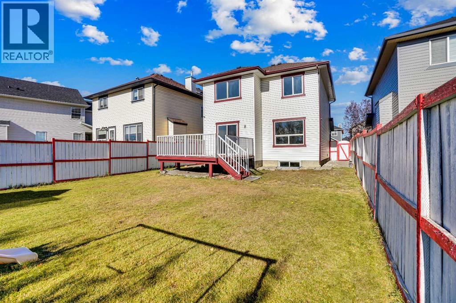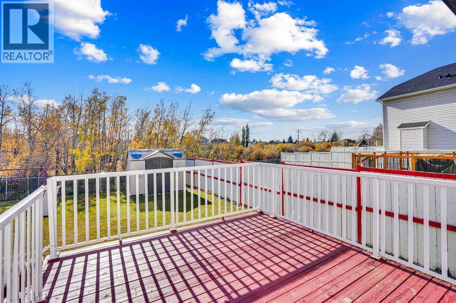3 Bedroom
4 Bathroom
1,495 ft2
None
Forced Air
$619,900
Step into this renovated, detached front-garage home located in the heart of Taradale, NE Calgary — close to schools, parks, playgrounds, shopping, and all major amenities. Boasting over 1,495 sq. ft. of beautifully finished living space, this home offers 3 bedrooms, 3.5 bathrooms, and a fully developed basement — perfect for families of all sizes.As you enter, you’re welcomed by a spacious foyer that leads into a bright and inviting living room, filled with natural light from large windows. The modern kitchen is a chef’s delight, featuring stainless steel appliances, quartz countertops, a large pantry, and stylish cabinetry. The kitchen overlooks the open dining and living area — ideal for entertaining. A convenient mudroom/laundry area provides direct access to the attached garage.Upstairs, you’ll find a generous primary bedroom complete with a walk-in closet and a 4-piece ensuite. Two additional well-sized bedrooms and another 4-piece bathroom complete the upper level.The fully finished basement offers a spacious den and a large recreation room, perfect for family gatherings or a home office setup. A 4-piece bathroom adds extra functionality to this lower-level space.Enjoy outdoor living in the fully fenced backyard, complete with a deck — ideal for BBQs and relaxing in the warmer months.This beautifully updated home combines comfort, style, and convenience — truly move-in ready. (id:58331)
Property Details
|
MLS® Number
|
A2266297 |
|
Property Type
|
Single Family |
|
Neigbourhood
|
Taradale |
|
Community Name
|
Taradale |
|
Amenities Near By
|
Park, Playground, Schools, Shopping |
|
Features
|
No Animal Home, No Smoking Home |
|
Parking Space Total
|
4 |
|
Plan
|
0113000 |
|
Structure
|
Deck |
Building
|
Bathroom Total
|
4 |
|
Bedrooms Above Ground
|
3 |
|
Bedrooms Total
|
3 |
|
Appliances
|
Washer, Refrigerator, Range - Electric, Dishwasher, Dryer, Microwave Range Hood Combo |
|
Basement Development
|
Finished |
|
Basement Type
|
Full (finished) |
|
Constructed Date
|
2002 |
|
Construction Material
|
Poured Concrete, Wood Frame |
|
Construction Style Attachment
|
Detached |
|
Cooling Type
|
None |
|
Exterior Finish
|
Concrete, Vinyl Siding |
|
Flooring Type
|
Carpeted, Vinyl Plank |
|
Foundation Type
|
Poured Concrete |
|
Half Bath Total
|
1 |
|
Heating Type
|
Forced Air |
|
Stories Total
|
2 |
|
Size Interior
|
1,495 Ft2 |
|
Total Finished Area
|
1495.2 Sqft |
|
Type
|
House |
Parking
Land
|
Acreage
|
No |
|
Fence Type
|
Fence |
|
Land Amenities
|
Park, Playground, Schools, Shopping |
|
Size Depth
|
37.48 M |
|
Size Frontage
|
11 M |
|
Size Irregular
|
413.00 |
|
Size Total
|
413 M2|4,051 - 7,250 Sqft |
|
Size Total Text
|
413 M2|4,051 - 7,250 Sqft |
|
Zoning Description
|
R-g |
Rooms
| Level |
Type |
Length |
Width |
Dimensions |
|
Basement |
4pc Bathroom |
|
|
7.17 Ft x 4.92 Ft |
|
Basement |
Bonus Room |
|
|
16.33 Ft x 10.08 Ft |
|
Basement |
Recreational, Games Room |
|
|
27.00 Ft x 11.58 Ft |
|
Basement |
Storage |
|
|
7.17 Ft x 3.33 Ft |
|
Basement |
Furnace |
|
|
14.25 Ft x 5.83 Ft |
|
Main Level |
2pc Bathroom |
|
|
4.33 Ft x 4.67 Ft |
|
Main Level |
Dining Room |
|
|
11.25 Ft x 7.42 Ft |
|
Main Level |
Foyer |
|
|
10.00 Ft x 7.83 Ft |
|
Main Level |
Kitchen |
|
|
11.25 Ft x 11.92 Ft |
|
Main Level |
Laundry Room |
|
|
8.83 Ft x 5.92 Ft |
|
Main Level |
Living Room |
|
|
19.08 Ft x 11.75 Ft |
|
Main Level |
Pantry |
|
|
6.17 Ft x 4.00 Ft |
|
Upper Level |
4pc Bathroom |
|
|
7.58 Ft x 5.00 Ft |
|
Upper Level |
4pc Bathroom |
|
|
8.25 Ft x 7.42 Ft |
|
Upper Level |
Bedroom |
|
|
11.50 Ft x 9.83 Ft |
|
Upper Level |
Bedroom |
|
|
12.42 Ft x 11.75 Ft |
|
Upper Level |
Primary Bedroom |
|
|
19.92 Ft x 11.25 Ft |
|
Upper Level |
Other |
|
|
8.75 Ft x 6.25 Ft |
