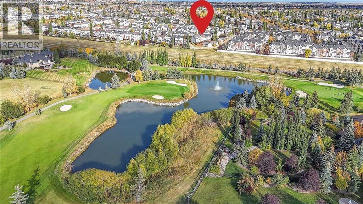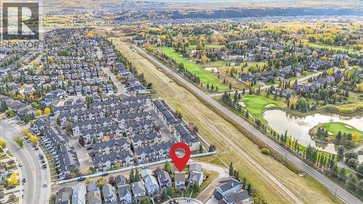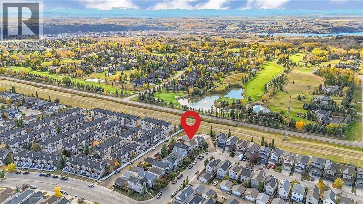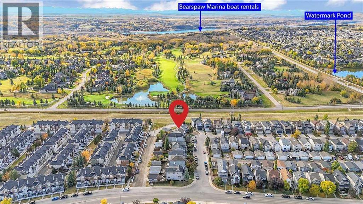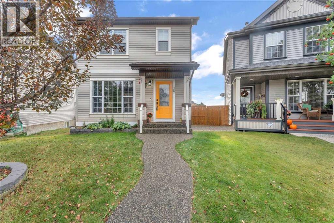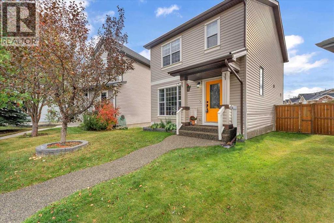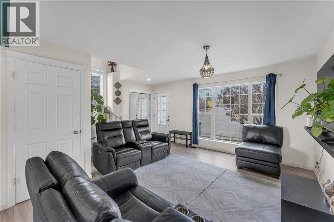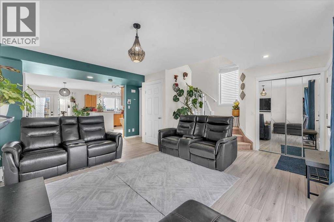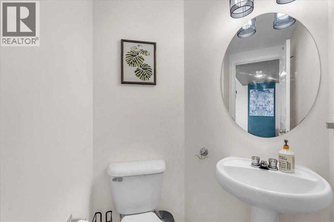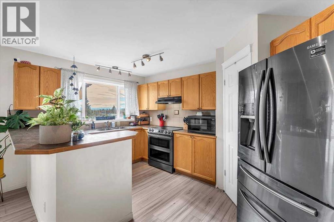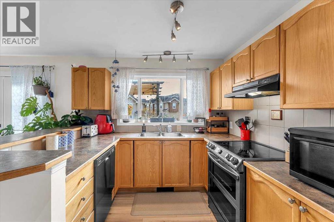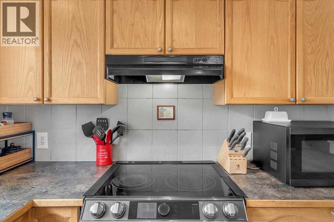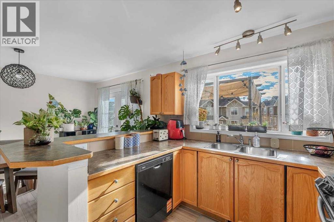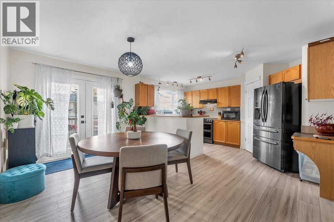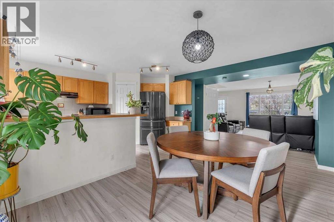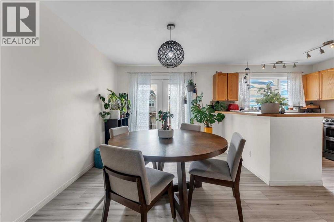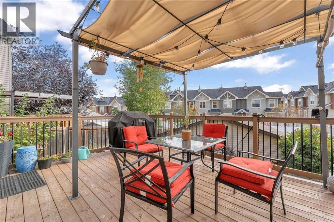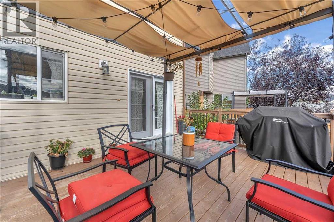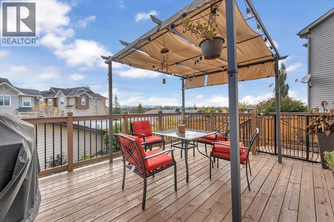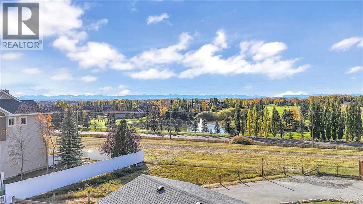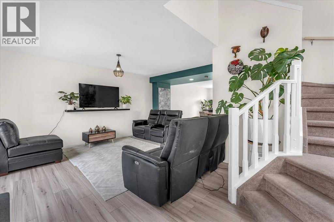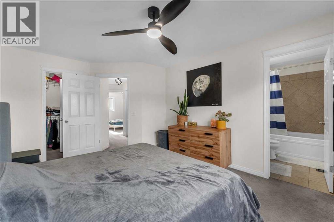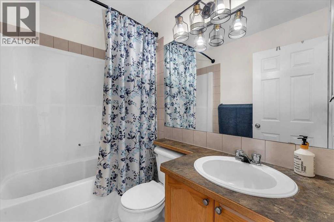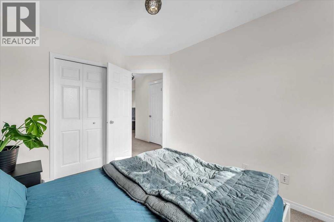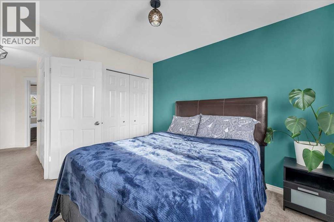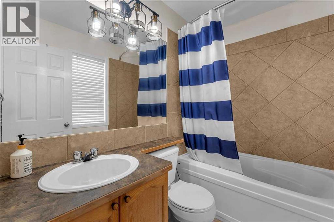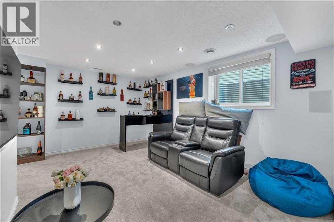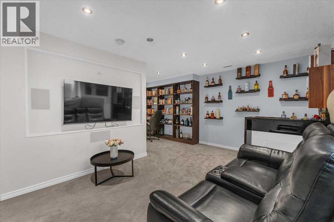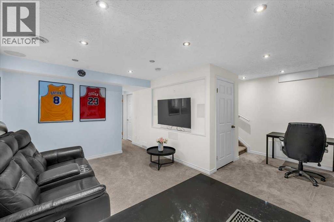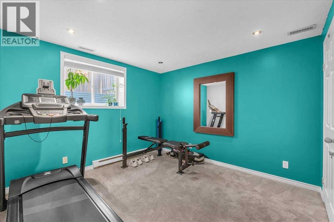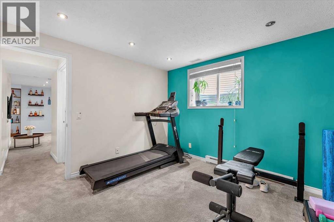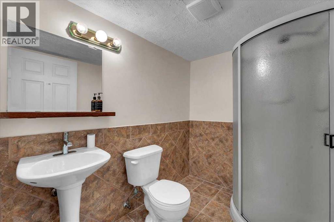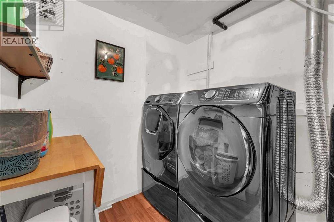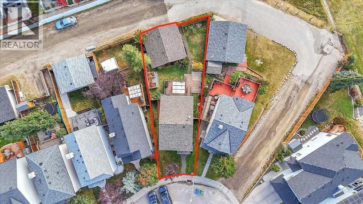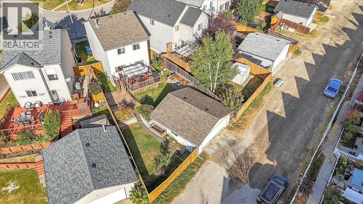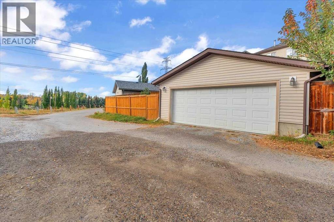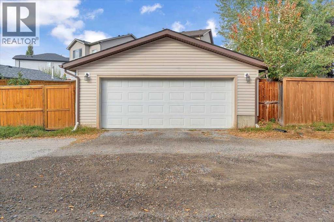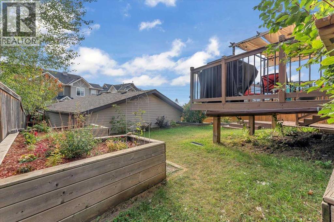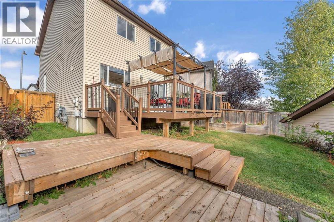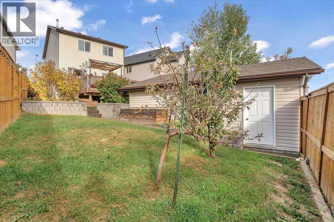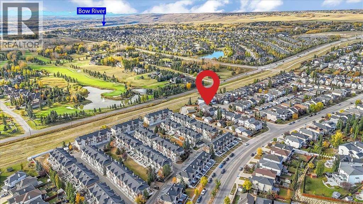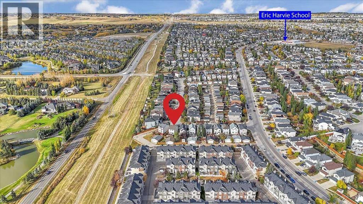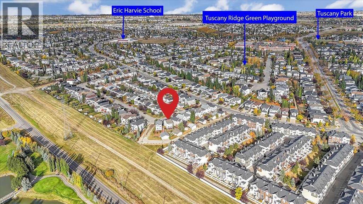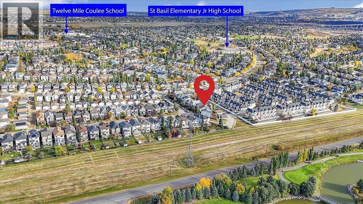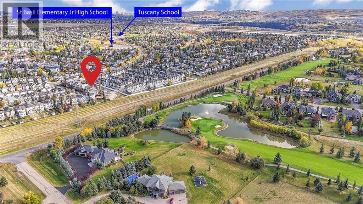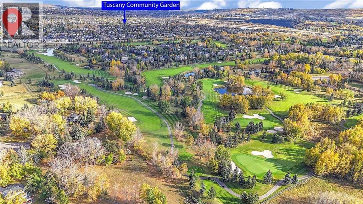4 Bedroom
4 Bathroom
1,347 ft2
None
Forced Air
$650,000
Welcome home to 35 Tuscany Ridge Terrace NW, a bright and welcoming 4-bedroom, 3.5-bath gem with a double detached garage and fully finished basement, backing southwest onto a generous pie-shaped lot with golf course and mountain views. Nestled at the end of a quiet street in Tuscany, this home blends family comfort with everyday convenience.As you step inside, you’re greeted by a naturally lit, open-concept living room flowing seamlessly into the kitchen. The SW-facing kitchen features newer appliances, a raised eating nook, and direct access to the large deck—ideal for grilling, relaxing, and watching kids play in the backyard. Recent updates include fresh flooring, new paint, and enhanced lighting. Practical features like hot water on demand and a water softener add to the peace of mind.Upstairs, the primary retreat boasts a 4-piece ensuite and walk-in closet. Two additional bright south-facing bedrooms and a full 4-piece bathroom complete this level. Downstairs, you’ll find a fully developed lower level with a spacious media room (complete with 7.2 surround sound), a 4th bedroom, and a 3-piece bathroom—perfect for guests or older kids.Step outside and you’ll love the fully landscaped yard, massive deck, and the quiet enjoyment of backs onto Lynx Ridge Golf Course with sweeping mountain views. The detached garage (built 2013) adds convenience and storage.This home sits just steps from a playground and is minutes from everything families value—schools, parks, shopping, and transit. With its combination of updates, layout, and location, this could be the home your family will love for years to come. (id:58331)
Property Details
|
MLS® Number
|
A2263545 |
|
Property Type
|
Single Family |
|
Community Name
|
Tuscany |
|
Amenities Near By
|
Park, Playground, Schools, Shopping |
|
Features
|
Back Lane, No Neighbours Behind, No Smoking Home |
|
Parking Space Total
|
2 |
|
Plan
|
0313596 |
|
Structure
|
Deck |
Building
|
Bathroom Total
|
4 |
|
Bedrooms Above Ground
|
3 |
|
Bedrooms Below Ground
|
1 |
|
Bedrooms Total
|
4 |
|
Appliances
|
Washer, Refrigerator, Water Softener, Dishwasher, Stove, Dryer, Microwave, Hood Fan, Window Coverings, Water Heater - Tankless |
|
Basement Development
|
Finished |
|
Basement Type
|
Full (finished) |
|
Constructed Date
|
2004 |
|
Construction Material
|
Wood Frame |
|
Construction Style Attachment
|
Detached |
|
Cooling Type
|
None |
|
Exterior Finish
|
Vinyl Siding |
|
Flooring Type
|
Carpeted, Vinyl Plank |
|
Foundation Type
|
Poured Concrete |
|
Half Bath Total
|
1 |
|
Heating Type
|
Forced Air |
|
Stories Total
|
2 |
|
Size Interior
|
1,347 Ft2 |
|
Total Finished Area
|
1347 Sqft |
|
Type
|
House |
Parking
Land
|
Acreage
|
No |
|
Fence Type
|
Fence |
|
Land Amenities
|
Park, Playground, Schools, Shopping |
|
Size Depth
|
36.73 M |
|
Size Frontage
|
6.97 M |
|
Size Irregular
|
391.00 |
|
Size Total
|
391 M2|4,051 - 7,250 Sqft |
|
Size Total Text
|
391 M2|4,051 - 7,250 Sqft |
|
Zoning Description
|
R-cg |
Rooms
| Level |
Type |
Length |
Width |
Dimensions |
|
Basement |
3pc Bathroom |
|
|
5.58 Ft x 7.50 Ft |
|
Basement |
Bedroom |
|
|
10.42 Ft x 10.75 Ft |
|
Basement |
Laundry Room |
|
|
7.83 Ft x 6.75 Ft |
|
Basement |
Recreational, Games Room |
|
|
15.17 Ft x 17.83 Ft |
|
Basement |
Furnace |
|
|
4.50 Ft x 6.75 Ft |
|
Main Level |
2pc Bathroom |
|
|
5.25 Ft x 5.83 Ft |
|
Main Level |
Dining Room |
|
|
15.17 Ft x 9.92 Ft |
|
Main Level |
Kitchen |
|
|
15.17 Ft x 9.00 Ft |
|
Main Level |
Living Room |
|
|
17.83 Ft x 16.75 Ft |
|
Upper Level |
4pc Bathroom |
|
|
5.00 Ft x 7.58 Ft |
|
Upper Level |
4pc Bathroom |
|
|
4.92 Ft x 7.67 Ft |
|
Upper Level |
Bedroom |
|
|
11.17 Ft x 9.33 Ft |
|
Upper Level |
Bedroom |
|
|
11.42 Ft x 9.33 Ft |
|
Upper Level |
Primary Bedroom |
|
|
14.25 Ft x 11.00 Ft |
