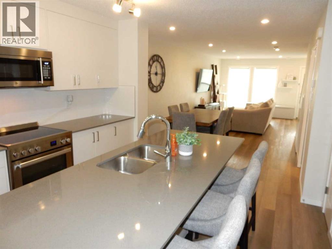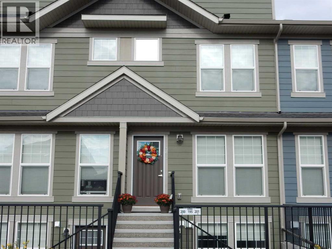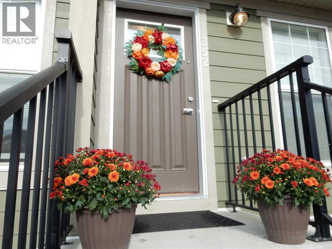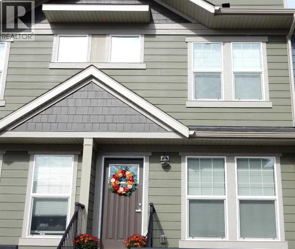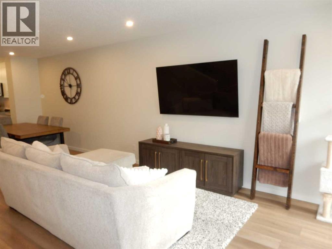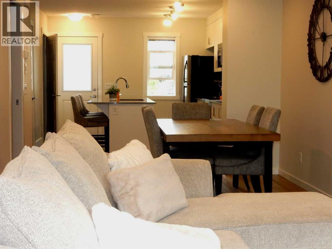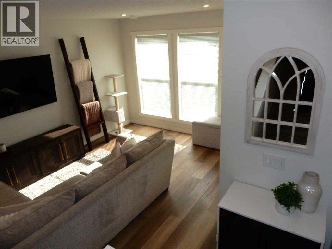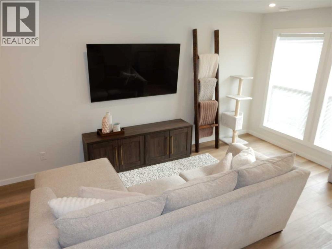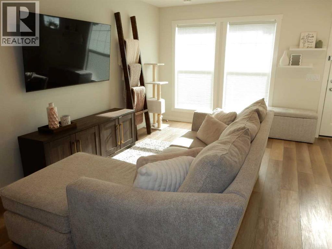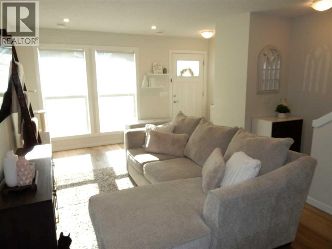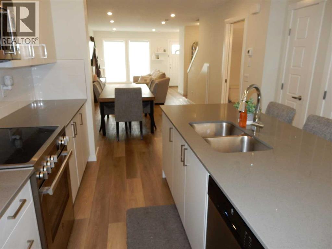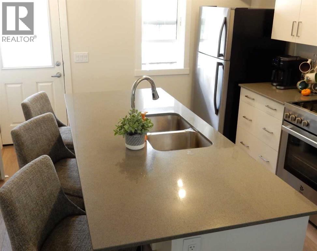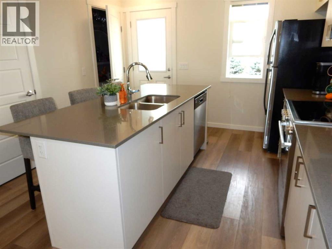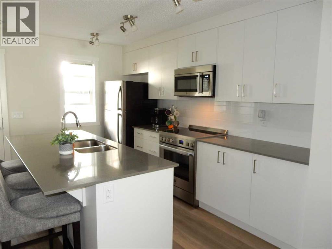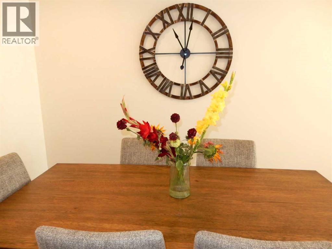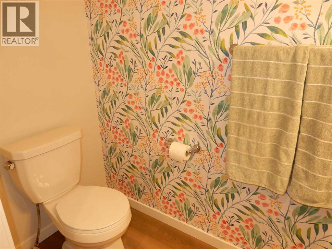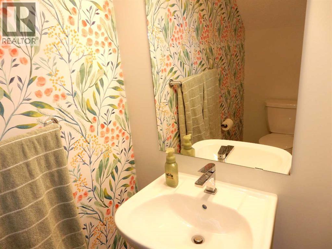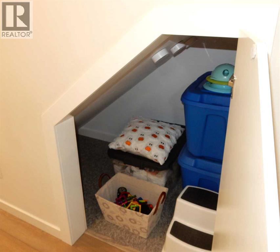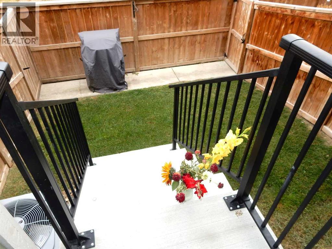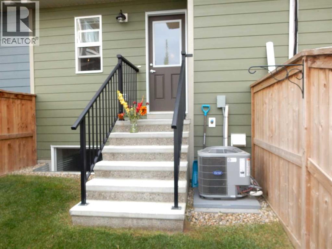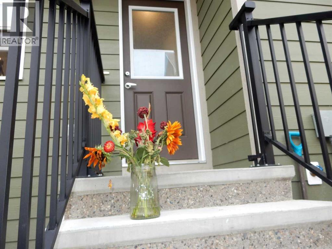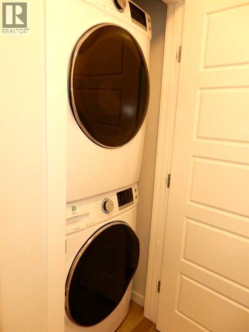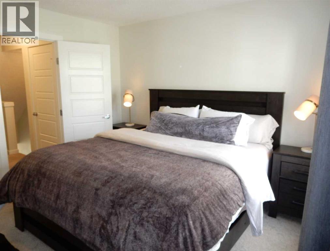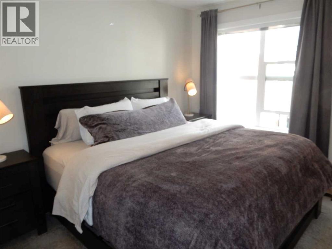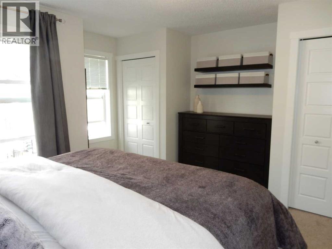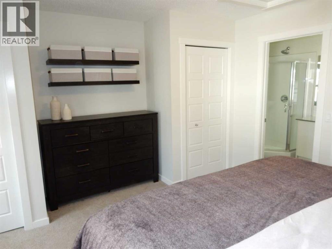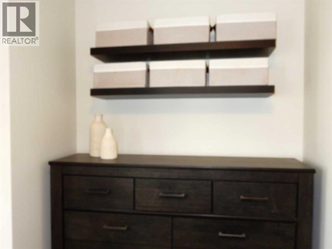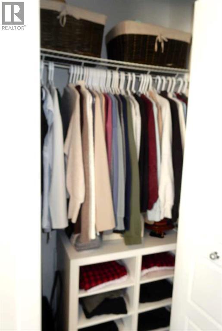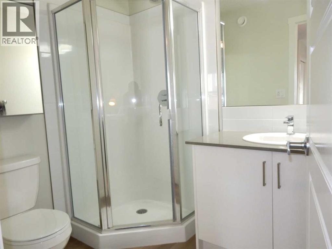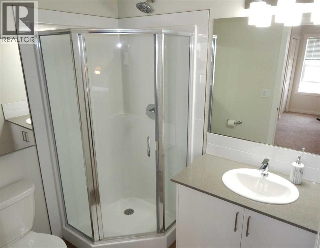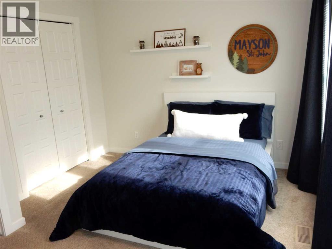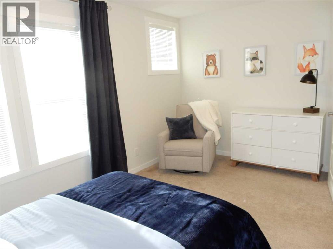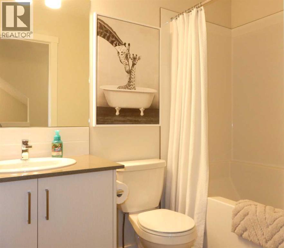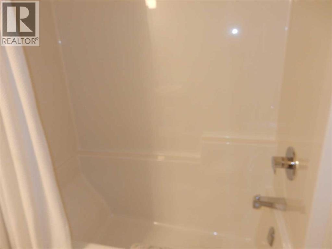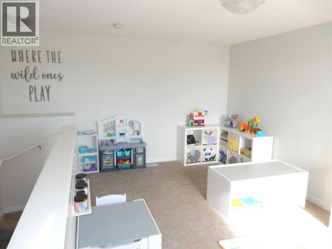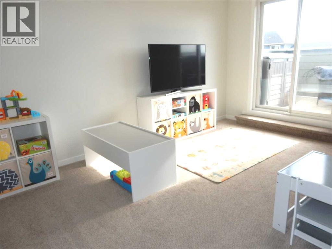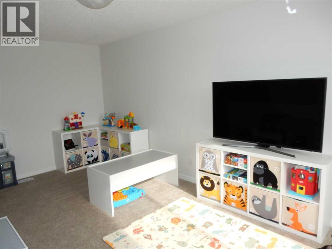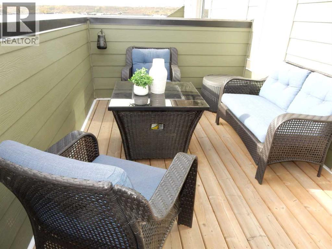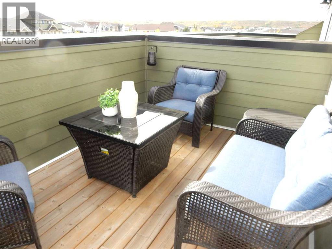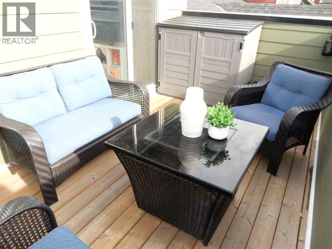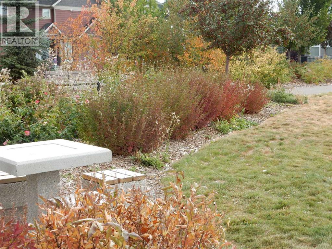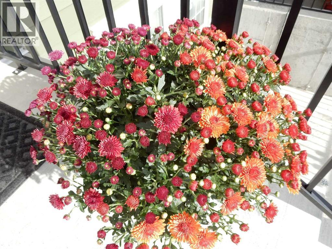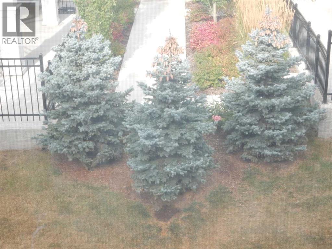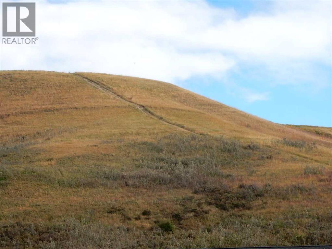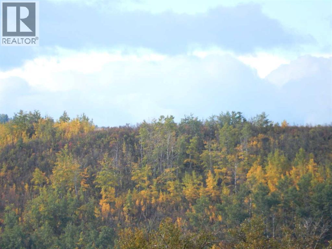2 Bedroom
3 Bathroom
1,370 ft2
Central Air Conditioning
Forced Air
Landscaped
$443,821Maintenance, Insurance, Parking, Property Management, Reserve Fund Contributions, Waste Removal
$274.25 Monthly
(PRICE HAS BEEN ADJUSTED) Reside in the heart of Riverstone in desirable Cranston! Here you will find an exceptional 3 level home nestled in the river valley! Only minutes to nature with breathtaking Fish Creek Parks bike & walking paths, picnics along the Bow River and the best fishing in Calgary! This fully air conditioned home is in immaculate condition & it shows 10/10 on every crafted level! This modern open concept design features an abundance of natural light thru-out w/an eye pleasing neutral colour palate. Steps from the front door, you are welcomed by a Great Room that flows seamlessly into the dining area then finally crests into the Kitchen where the Chef can create some culinary delights! The modern appliances, full cabinetry, pantry, & sizeable quartz Island will accommodate a healthy guest list. Steps leading down from the kitchen, you will find a low maintenance yard for your BBQ/kids/pets/Inlaws? Completing the main floor is also a nice 2pc bath, under stair storage, & a storage nook. One level up.... A substantial master retreat awaits you! Showcasing large windows, his/her closets, 3pc ensuite ,& plenty of room for a King Size bed and other pieces. Down the hallway you will encounter the 2nd bedroom, beautuful and bright, big closet, and a most a generous size as well. Another 4pc bath with soaker tub, linen closet and upper level laundry finish out the 2nd level.... But wait!! There's more!! On Level 3 you can create your own flex room !! Office/media/bar/playroom/exercise/yoga/massage/gym??? Also, the attached great reveal ...........A top tier outdoor balcony with views of the surronding hills, & seating for your company to enjoy a portable firepit and a glass of vino!! Relax and let your mind wander. Residents of Riverstone through the HOA also have access to Century Hall. Just minutes away you will find skating, Tennis courts, a gym for shooting hoops, and a fantastic water/splash park for the kiddos! What are you waiting for? ? Live in the lifestyle that combines nature, and community all in one. Access to Stoney, Deerfoot, Schools, shopping, transit, South Health Campus, restaurants, and more. Have a look see!, You wont be disappointed. I almost forgot.... Assigned parking stall in front of home, off street parking available and guest parking as well. *** Cats ok, Dogs ok !!!*** Bring your pets!!! (id:58331)
Property Details
|
MLS® Number
|
A2261039 |
|
Property Type
|
Single Family |
|
Community Name
|
Cranston |
|
Amenities Near By
|
Park, Schools, Shopping |
|
Community Features
|
Pets Allowed With Restrictions |
|
Features
|
Pvc Window, Parking |
|
Parking Space Total
|
1 |
|
Plan
|
2310016 |
Building
|
Bathroom Total
|
3 |
|
Bedrooms Above Ground
|
2 |
|
Bedrooms Total
|
2 |
|
Appliances
|
Dishwasher, Stove, Microwave Range Hood Combo, Window Coverings, Washer & Dryer, Water Heater - Gas |
|
Basement Type
|
None |
|
Constructed Date
|
2022 |
|
Construction Material
|
Poured Concrete |
|
Construction Style Attachment
|
Attached |
|
Cooling Type
|
Central Air Conditioning |
|
Exterior Finish
|
Concrete |
|
Flooring Type
|
Carpeted, Laminate |
|
Foundation Type
|
Poured Concrete |
|
Half Bath Total
|
1 |
|
Heating Fuel
|
Natural Gas |
|
Heating Type
|
Forced Air |
|
Stories Total
|
3 |
|
Size Interior
|
1,370 Ft2 |
|
Total Finished Area
|
1370.5 Sqft |
|
Type
|
Row / Townhouse |
Parking
Land
|
Acreage
|
No |
|
Fence Type
|
Fence |
|
Land Amenities
|
Park, Schools, Shopping |
|
Landscape Features
|
Landscaped |
|
Size Total Text
|
Unknown |
|
Zoning Description
|
M-1 |
Rooms
| Level |
Type |
Length |
Width |
Dimensions |
|
Second Level |
4pc Bathroom |
|
|
8.00 Ft x 4.92 Ft |
|
Second Level |
Bedroom |
|
|
10.25 Ft x 14.17 Ft |
|
Second Level |
Laundry Room |
|
|
3.33 Ft x 3.33 Ft |
|
Second Level |
Primary Bedroom |
|
|
11.50 Ft x 11.67 Ft |
|
Second Level |
3pc Bathroom |
|
|
5.83 Ft x 7.00 Ft |
|
Third Level |
Family Room |
|
|
14.08 Ft x 17.00 Ft |
|
Third Level |
Other |
|
|
8.08 Ft x 14.92 Ft |
|
Main Level |
2pc Bathroom |
|
|
3.25 Ft x 7.00 Ft |
|
Main Level |
Furnace |
|
|
13.00 Ft x 2.50 Ft |
|
Main Level |
Kitchen |
|
|
11.25 Ft x 12.83 Ft |
|
Main Level |
Dining Room |
|
|
11.17 Ft x 10.50 Ft |
|
Main Level |
Living Room |
|
|
14.00 Ft x 11.00 Ft |
|
Main Level |
Other |
|
|
5.25 Ft x 3.17 Ft |
Utilities
|
Electricity
|
Connected |
|
Natural Gas
|
Available |
|
Sewer
|
Connected |
|
Water
|
Connected |
