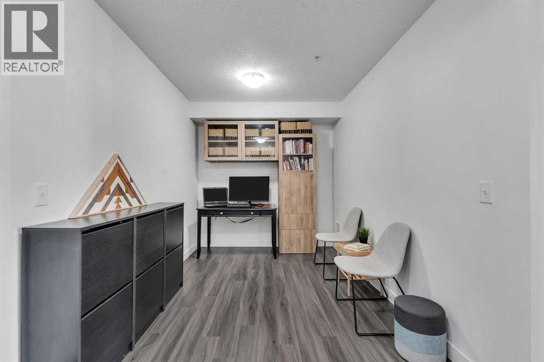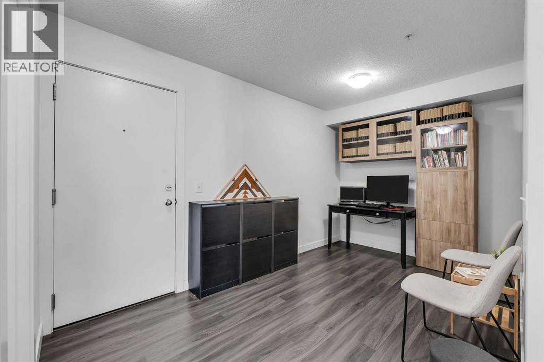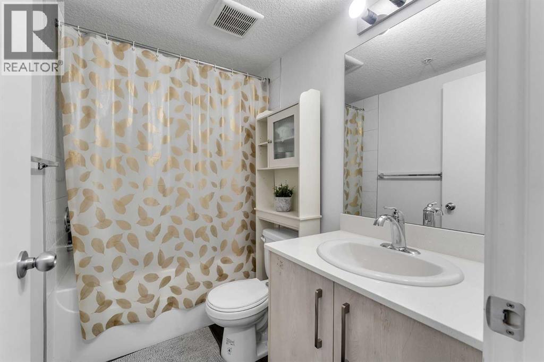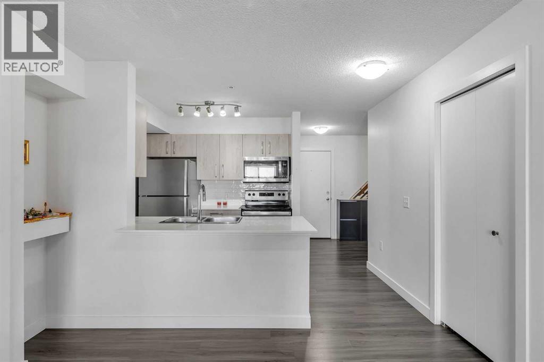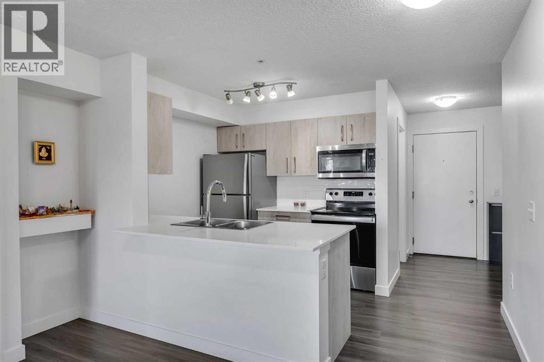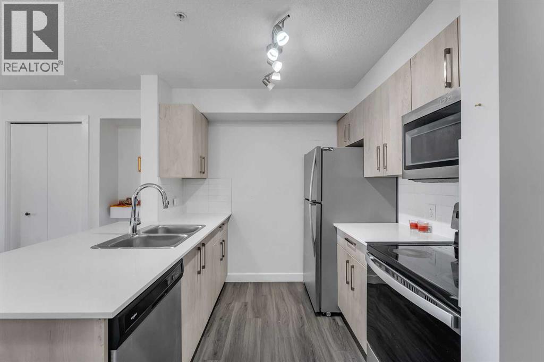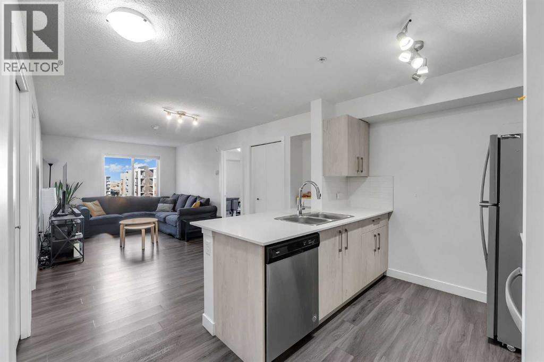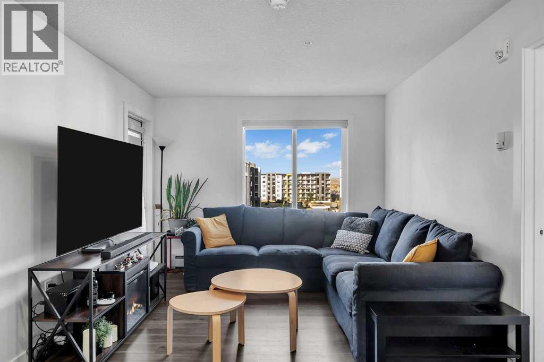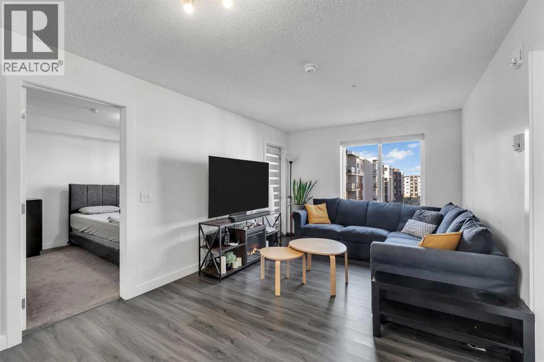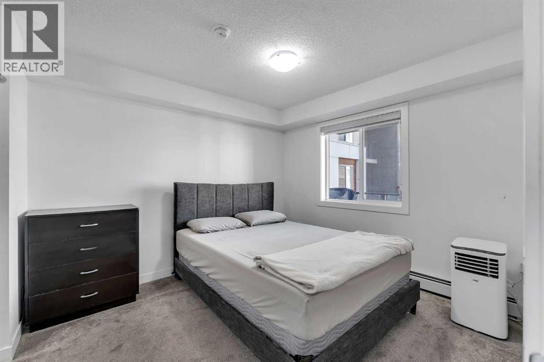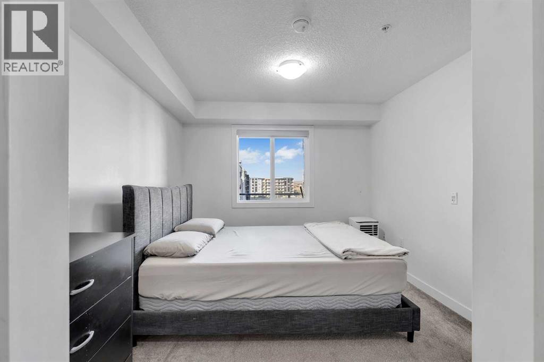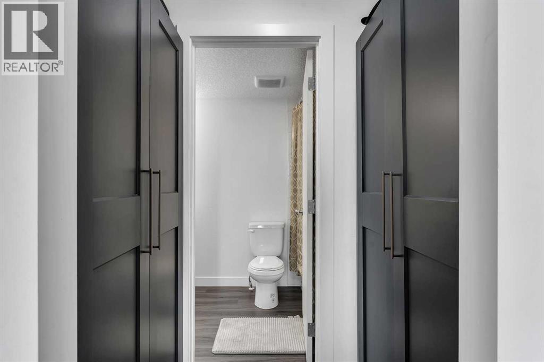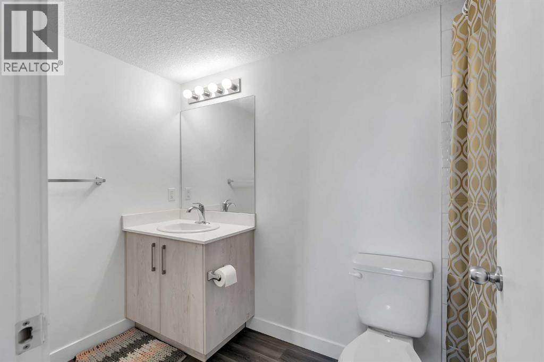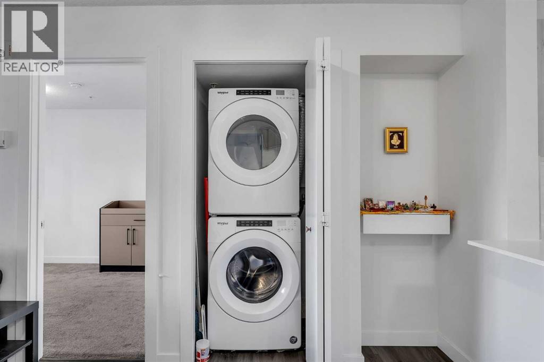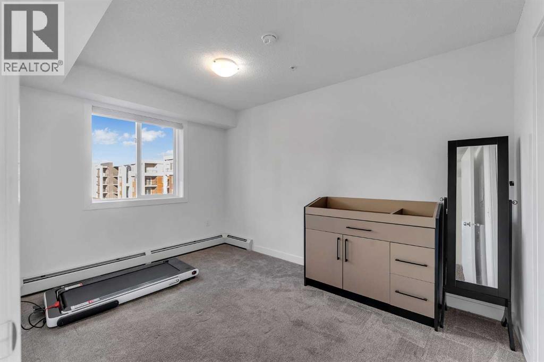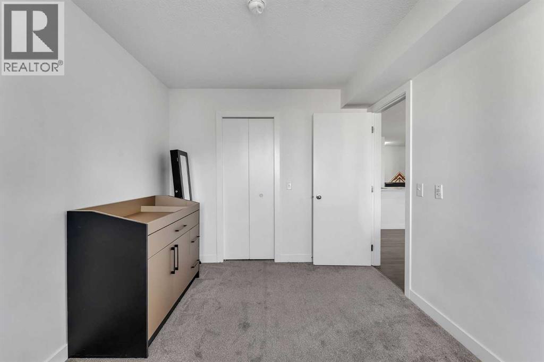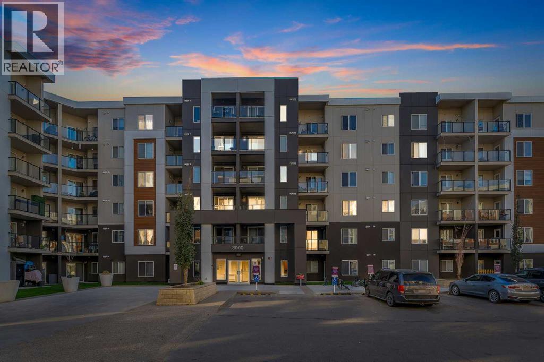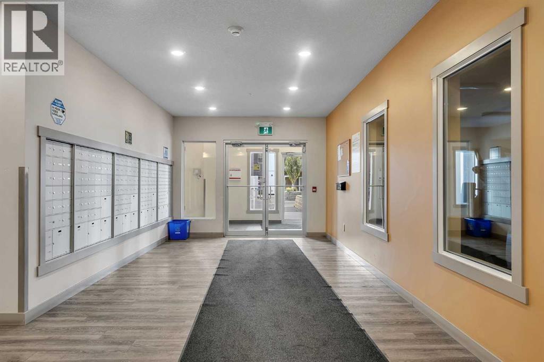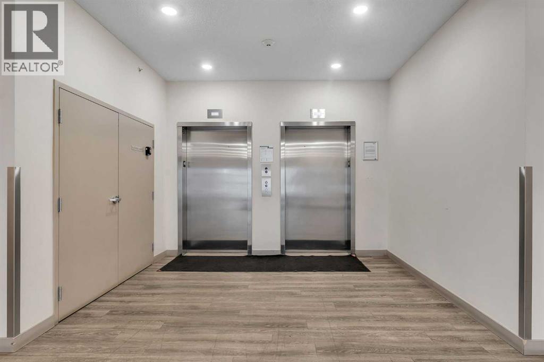3522, 4641 128 Avenue Ne Calgary, Alberta T3N 1T3
$299,888Maintenance, Common Area Maintenance, Heat, Insurance, Parking, Property Management, Reserve Fund Contributions, Sewer, Waste Removal, Water
$324.12 Monthly
Maintenance, Common Area Maintenance, Heat, Insurance, Parking, Property Management, Reserve Fund Contributions, Sewer, Waste Removal, Water
$324.12 MonthlyDiscover contemporary living in this 2020-built 2-bed, 2-bath apartment perfectly positioned on the 5th floor of a professionally managed building. The open-concept layout showcases a bright living and dining area, expansive windows, and a private balcony that captures beautiful views.The stylish kitchen features sleek cabinetry, stainless steel appliances, and ample counter space—ideal for both everyday meals and entertaining. The spacious primary suite offers a walk-through closet and a private ensuite, while the second bedroom and full bath provide excellent flexibility for guests, roommates, or a home office.Enjoy the convenience of in-suite laundry, secure heated underground parking, and modern construction with superior soundproofing and energy efficiency.Located close to shopping, dining, public transit, and major roadways, this home blends modern comfort with unbeatable accessibility—perfect for first-time buyers, professionals, or investors. (id:58331)
Property Details
| MLS® Number | A2259798 |
| Property Type | Single Family |
| Community Name | Skyview Ranch |
| Amenities Near By | Airport, Park, Playground, Schools, Shopping, Water Nearby |
| Community Features | Lake Privileges, Pets Allowed |
| Parking Space Total | 1 |
| Plan | 2010208 |
| Structure | None |
Building
| Bathroom Total | 2 |
| Bedrooms Above Ground | 2 |
| Bedrooms Total | 2 |
| Appliances | Refrigerator, Dishwasher, Range, Washer & Dryer |
| Constructed Date | 2020 |
| Construction Material | Poured Concrete, Wood Frame |
| Construction Style Attachment | Attached |
| Cooling Type | None |
| Exterior Finish | Concrete |
| Flooring Type | Carpeted, Vinyl Plank |
| Heating Type | Baseboard Heaters |
| Stories Total | 6 |
| Size Interior | 806 Ft2 |
| Total Finished Area | 806.05 Sqft |
| Type | Apartment |
Parking
| Underground |
Land
| Acreage | No |
| Land Amenities | Airport, Park, Playground, Schools, Shopping, Water Nearby |
| Size Total Text | Unknown |
| Zoning Description | Dc |
Rooms
| Level | Type | Length | Width | Dimensions |
|---|---|---|---|---|
| Fifth Level | 4pc Bathroom | 7.83 Ft x 4.92 Ft | ||
| Fifth Level | 4pc Bathroom | 9.92 Ft x 5.00 Ft | ||
| Fifth Level | Bedroom | 9.00 Ft x 12.17 Ft | ||
| Fifth Level | Den | 10.33 Ft x 7.92 Ft | ||
| Fifth Level | Dining Room | 11.67 Ft x 6.83 Ft | ||
| Fifth Level | Kitchen | 11.67 Ft x 7.92 Ft | ||
| Fifth Level | Living Room | 10.58 Ft x 12.33 Ft | ||
| Fifth Level | Primary Bedroom | 9.92 Ft x 11.17 Ft |
Contact Us
Contact us for more information
