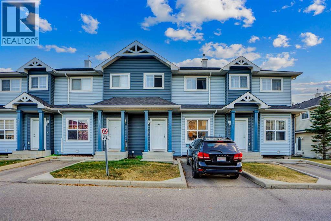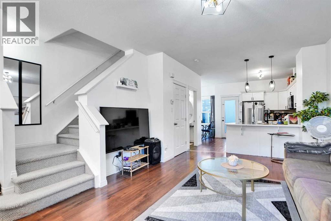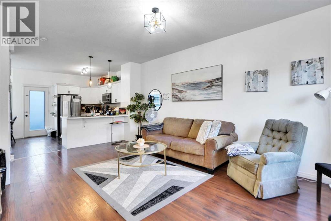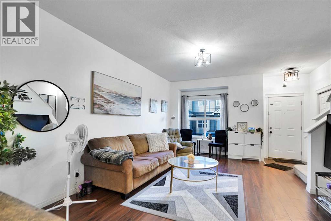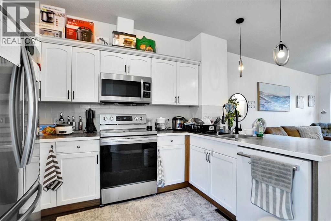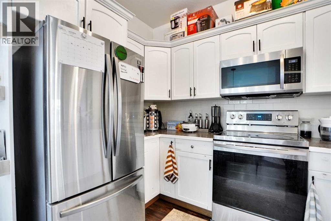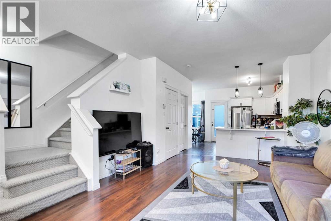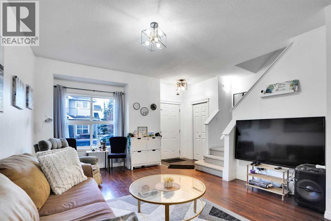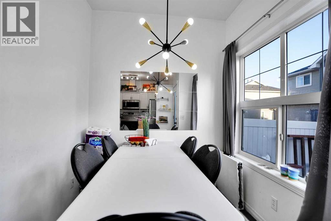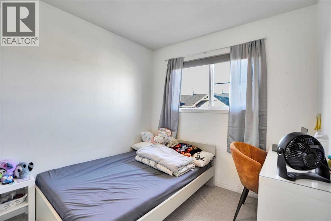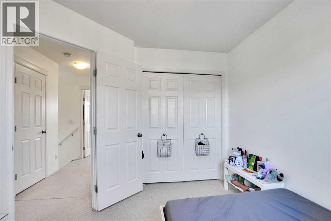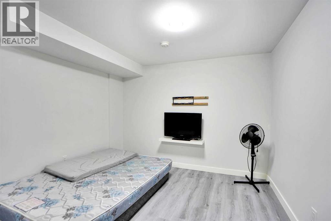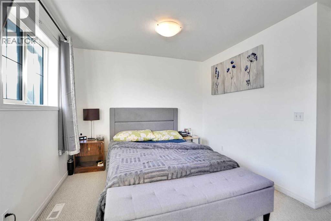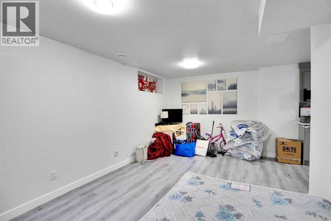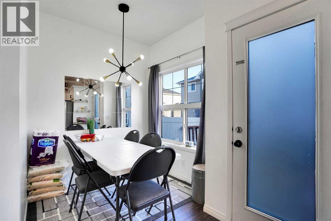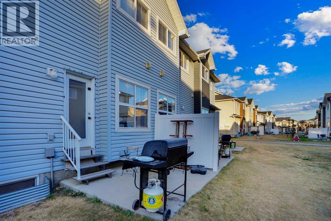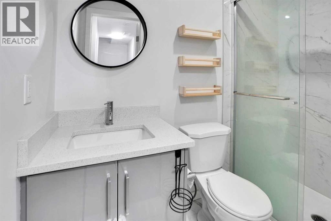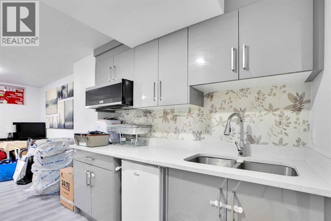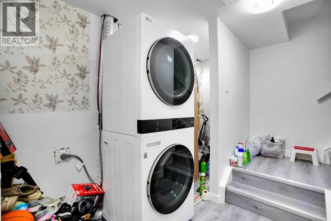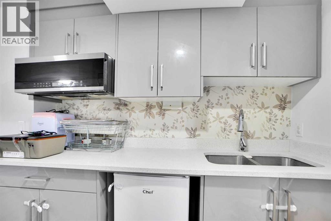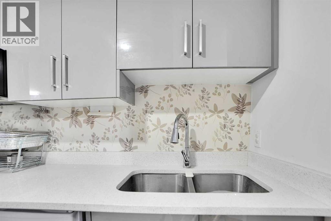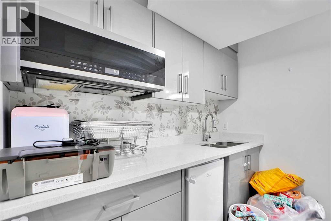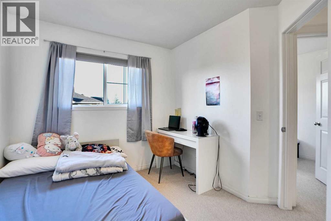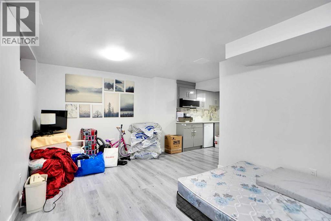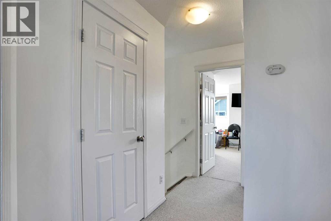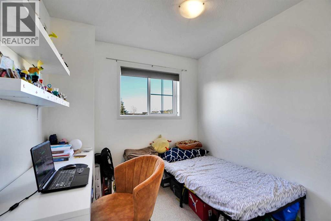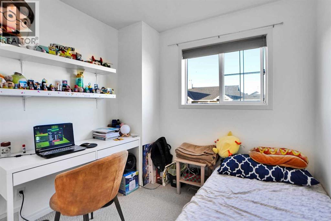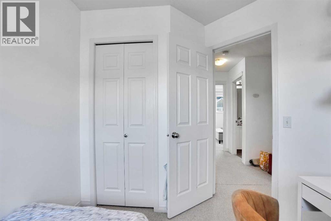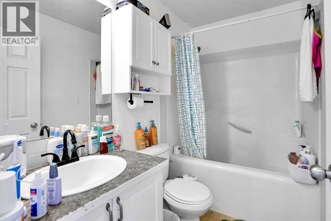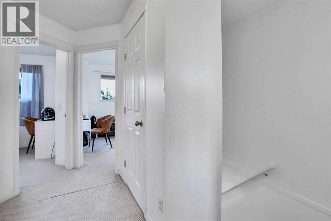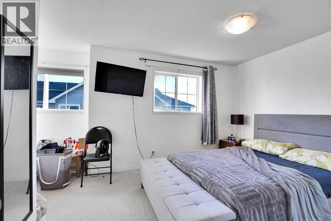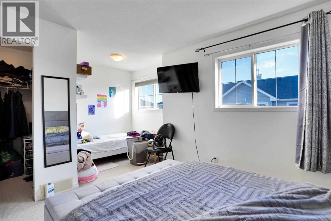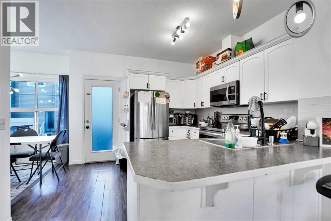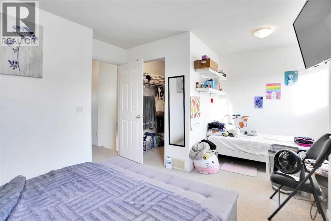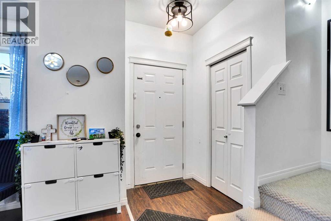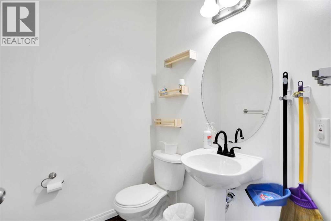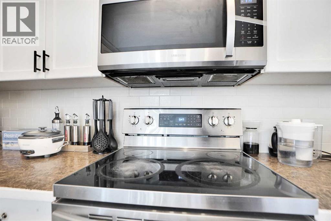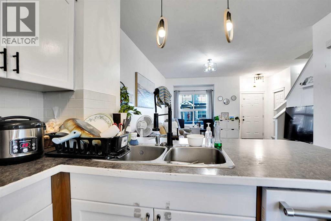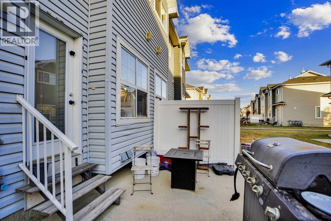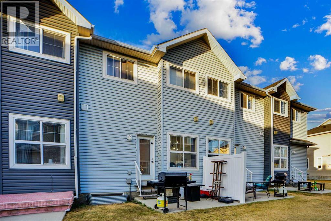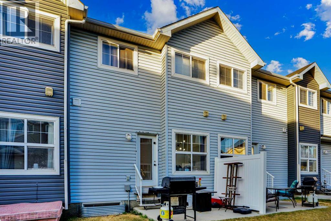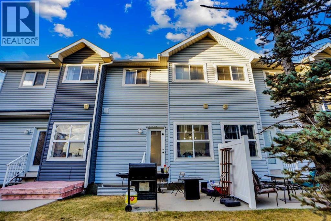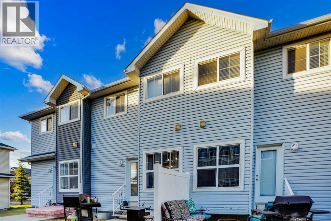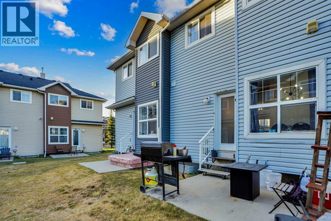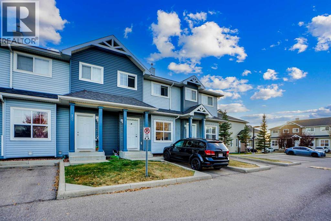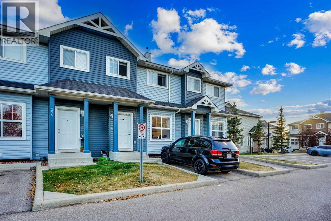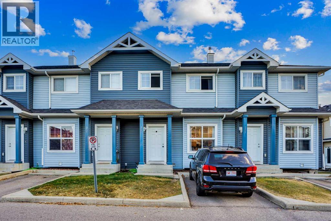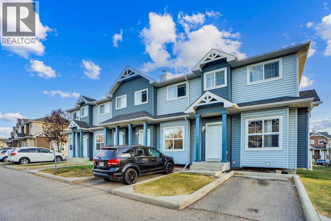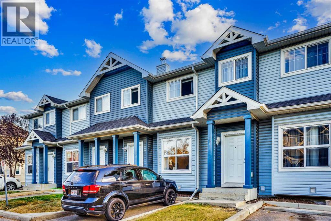353, 111 Tarawood Lane Ne Calgary, Alberta T3J 0C1
$359,000Maintenance, Common Area Maintenance, Insurance, Property Management, Reserve Fund Contributions, Waste Removal
$310 Monthly
Maintenance, Common Area Maintenance, Insurance, Property Management, Reserve Fund Contributions, Waste Removal
$310 MonthlyWelcome to 111 Tarawood Lane NE, Unit 353 – A Perfect Blend of Comfort, Style & Convenience in the Heart of Taradale!This bright and beautifully maintained two-story townhouse offers exceptional value for families and investors alike. The main floor features an inviting open-concept living area with large sun-filled windows, a modern kitchen with stainless steel appliances, a cozy dining space, and a convenient half bath.Upstairs, you’ll find three spacious bedrooms, including a generous primary suite with a walk-in closet, and a full bathroom ideal for family living. The fully finished basement extends your living space with a large recreation room, an additional bedroom, a full bathroom, and a secondary kitchen — perfect for extended family or guests.With low condo fees of only $310, visitor parking right beside the unit, and a location that truly checks every box — you’ll be steps away from schools, parks, shopping, the Genesis Centre, Saddletowne LRT Station, and transit routes. The nearby lake and multiple playgrounds add to the family-friendly charm of this sought-after community.Whether you’re a first-time home buyer or an investor looking for steady rental income, this home offers unbeatable value and location.? Don’t miss your chance — book your private showing today and make this Taradale gem yours! (id:58331)
Property Details
| MLS® Number | A2264076 |
| Property Type | Single Family |
| Community Name | Taradale |
| Amenities Near By | Airport, Park, Playground, Schools, Shopping |
| Community Features | Pets Allowed |
| Features | No Animal Home, No Smoking Home |
| Parking Space Total | 1 |
| Plan | 0514050 |
| Structure | None |
Building
| Bathroom Total | 3 |
| Bedrooms Above Ground | 3 |
| Bedrooms Total | 3 |
| Appliances | Washer, Refrigerator, Stove, Oven, Dryer, Microwave Range Hood Combo, Window Coverings |
| Basement Development | Finished |
| Basement Type | Full (finished) |
| Constructed Date | 2006 |
| Construction Material | Poured Concrete, Wood Frame |
| Construction Style Attachment | Attached |
| Cooling Type | None |
| Exterior Finish | Concrete, Vinyl Siding |
| Flooring Type | Carpeted, Laminate, Vinyl Plank |
| Foundation Type | Poured Concrete |
| Half Bath Total | 1 |
| Heating Fuel | Natural Gas |
| Heating Type | Forced Air |
| Stories Total | 2 |
| Size Interior | 1,181 Ft2 |
| Total Finished Area | 1180.66 Sqft |
| Type | Row / Townhouse |
Land
| Acreage | No |
| Fence Type | Not Fenced |
| Land Amenities | Airport, Park, Playground, Schools, Shopping |
| Size Total Text | Unknown |
| Zoning Description | M-1 D75 |
Rooms
| Level | Type | Length | Width | Dimensions |
|---|---|---|---|---|
| Basement | 4pc Bathroom | 3.92 Ft x 7.67 Ft | ||
| Basement | Kitchen | 7.33 Ft x 9.17 Ft | ||
| Basement | Recreational, Games Room | 17.33 Ft x 10.50 Ft | ||
| Basement | Storage | 3.58 Ft x 3.33 Ft | ||
| Basement | Furnace | 9.67 Ft x 9.42 Ft | ||
| Main Level | 2pc Bathroom | 5.67 Ft x 5.25 Ft | ||
| Main Level | Dining Room | 6.25 Ft x 7.00 Ft | ||
| Main Level | Foyer | 4.42 Ft x 5.50 Ft | ||
| Main Level | Kitchen | 12.58 Ft x 11.42 Ft | ||
| Main Level | Living Room | 13.00 Ft x 19.25 Ft | ||
| Upper Level | 4pc Bathroom | 8.00 Ft x 5.00 Ft | ||
| Upper Level | Bedroom | 9.25 Ft x 10.75 Ft | ||
| Upper Level | Bedroom | 8.42 Ft x 10.25 Ft | ||
| Upper Level | Primary Bedroom | 17.25 Ft x 12.83 Ft |
Contact Us
Contact us for more information
