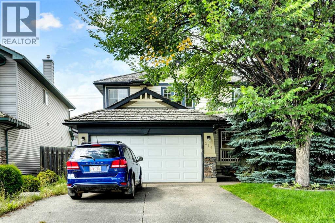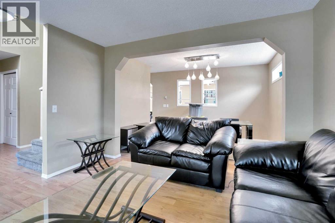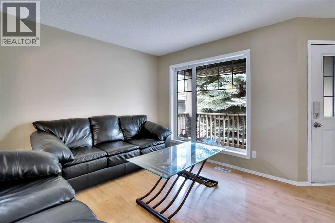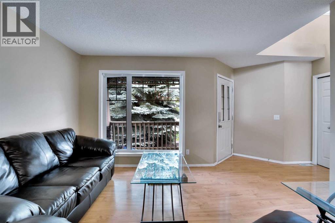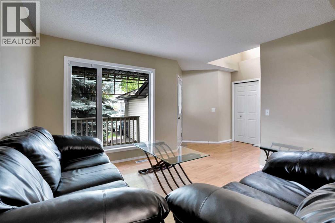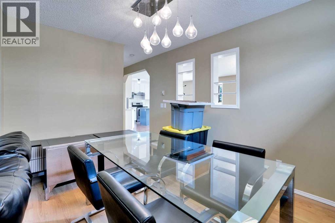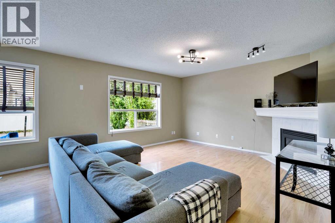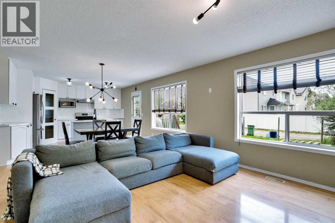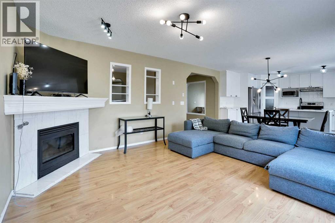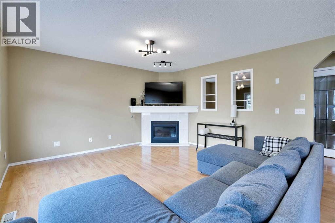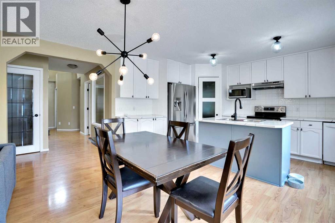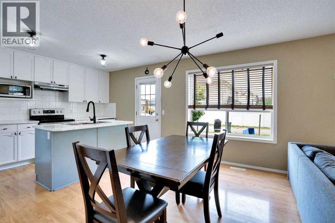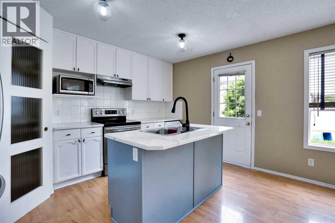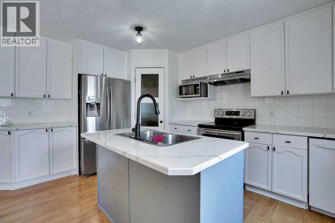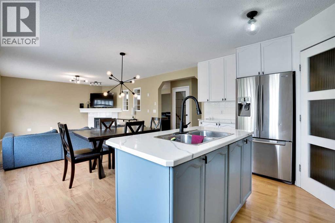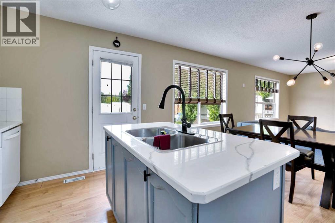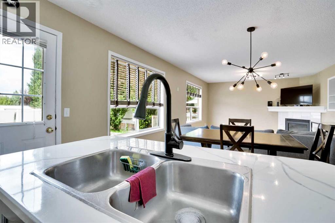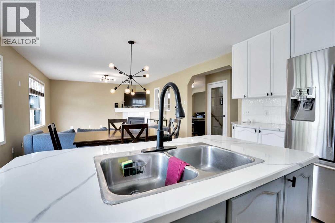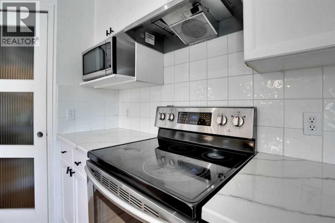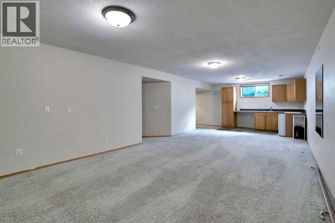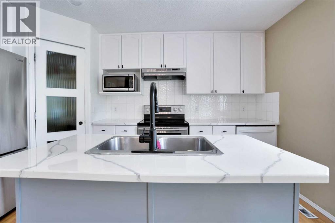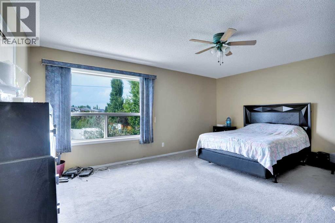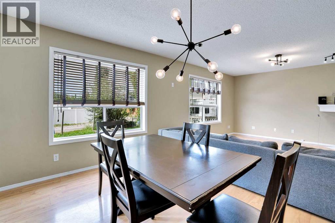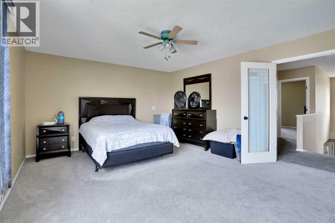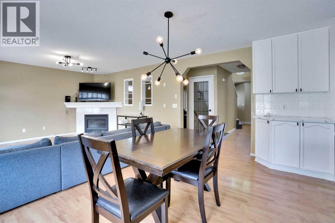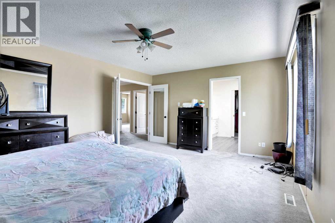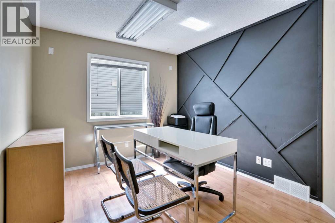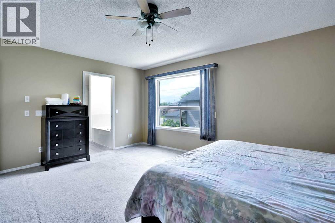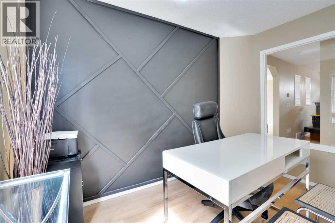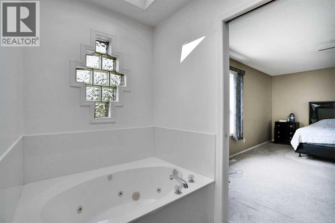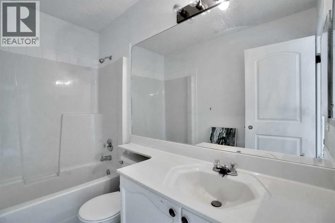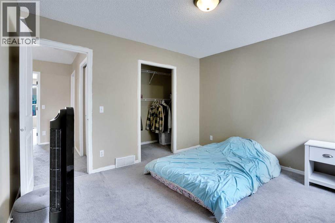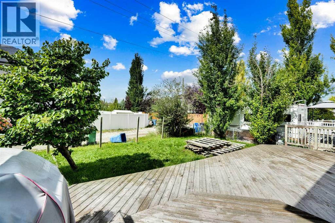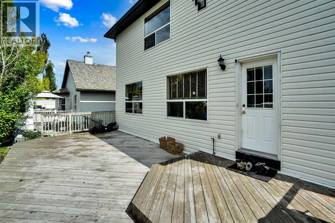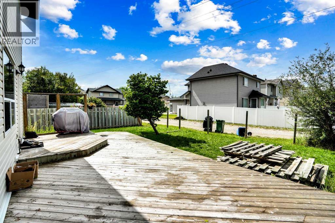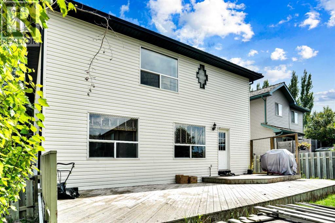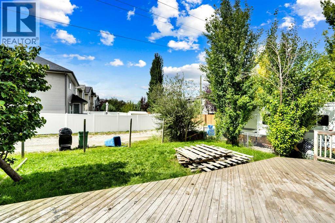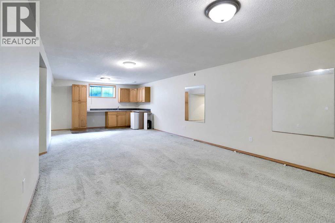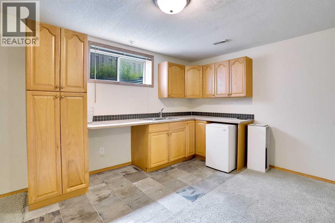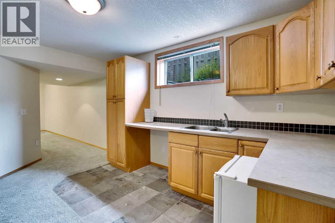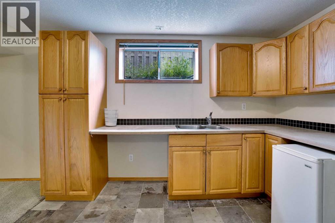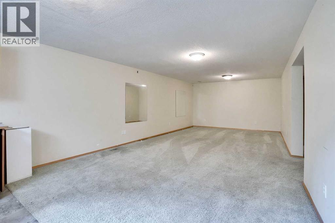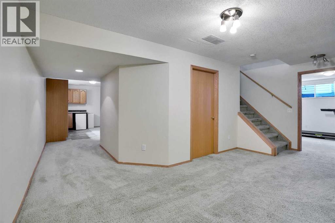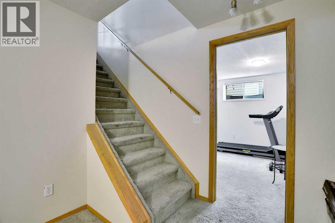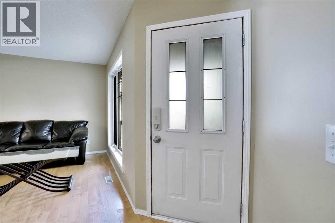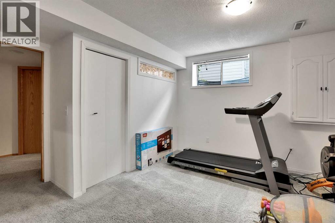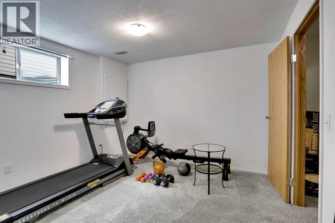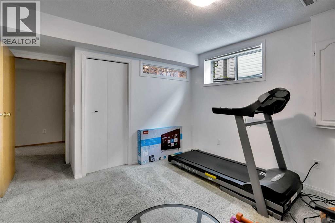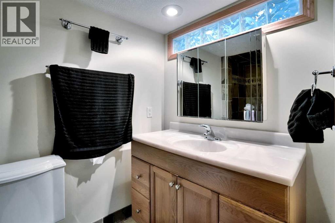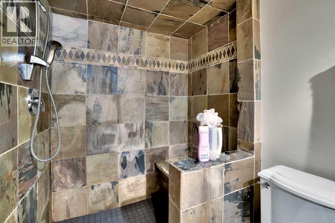356 Chaparral Drive Se Calgary, Alberta T2X 3P1
$749,900
OPEN HOUSE November 1st and 2nd SAT & SUN 2-4PM This beautiful executive home has 5 Bdr located in the lake community of Chaparral walking distance to the lake entrance and School, Shopping and Stoney has been recently updated freshly painted and renovated great open floor plan kitchen with 4 appliances office large family room with gas fireplace and a formal dinning room laundry room and a double attached garage upstairs has 4 bedrooms the master has a walk in closet and master bathroom has a sky light with a jetted tub and a walk in closet Big yard with a large deck and a large RV parking space or lots of room for another garage or parking an extra vehicle or two or three or an RV the deck also has Gaz hook ups for BBQ The Basement is fully finished has a small bar or kitchen with no stove large rec room and a 3 piece bathroom and an extra bedroom. The house is currently vacant great for an investor the previous tenant has been fantastic the tenant has been in the property for 9 yrs and was paying $3000.00/month the current rental value could be $3500 the property has been well taken care of and shows well (id:58331)
Open House
This property has open houses!
2:00 pm
Ends at:4:00 pm
We just reduced the price by $50,000 come check out this listing
Property Details
| MLS® Number | A2236809 |
| Property Type | Single Family |
| Community Name | Chaparral |
| Amenities Near By | Golf Course, Park, Playground, Recreation Nearby, Schools, Shopping, Water Nearby |
| Community Features | Golf Course Development, Lake Privileges, Fishing |
| Features | Back Lane, Parking |
| Parking Space Total | 2 |
| Plan | 9911313 |
| Structure | Deck, Porch |
Building
| Bathroom Total | 4 |
| Bedrooms Above Ground | 4 |
| Bedrooms Total | 4 |
| Amenities | Laundry Facility |
| Appliances | Refrigerator, Dishwasher, Stove, Microwave, Hood Fan, Window Coverings, Garage Door Opener, Washer & Dryer |
| Basement Development | Finished |
| Basement Type | Full (finished) |
| Constructed Date | 1999 |
| Construction Style Attachment | Detached |
| Cooling Type | None |
| Exterior Finish | Vinyl Siding |
| Fireplace Present | Yes |
| Fireplace Total | 1 |
| Flooring Type | Carpeted, Laminate |
| Foundation Type | Poured Concrete |
| Half Bath Total | 1 |
| Heating Fuel | Natural Gas |
| Heating Type | Forced Air |
| Stories Total | 2 |
| Size Interior | 2,229 Ft2 |
| Total Finished Area | 2228.65 Sqft |
| Type | House |
Parking
| Attached Garage | 2 |
| Other | |
| Parking Pad | |
| R V |
Land
| Acreage | No |
| Fence Type | Fence |
| Land Amenities | Golf Course, Park, Playground, Recreation Nearby, Schools, Shopping, Water Nearby |
| Size Frontage | 13.2 M |
| Size Irregular | 493.00 |
| Size Total | 493 M2|4,051 - 7,250 Sqft |
| Size Total Text | 493 M2|4,051 - 7,250 Sqft |
| Zoning Description | R-g |
Rooms
| Level | Type | Length | Width | Dimensions |
|---|---|---|---|---|
| Second Level | 4pc Bathroom | 8.25 Ft x 11.92 Ft | ||
| Second Level | 4pc Bathroom | 8.58 Ft x 4.92 Ft | ||
| Second Level | Bedroom | 10.67 Ft x 13.83 Ft | ||
| Second Level | Bedroom | 11.92 Ft x 10.92 Ft | ||
| Second Level | Bedroom | 10.67 Ft x 10.08 Ft | ||
| Second Level | Primary Bedroom | 17.08 Ft x 8.00 Ft | ||
| Second Level | Other | 5.00 Ft x 9.92 Ft | ||
| Second Level | Other | 6.25 Ft x 3.67 Ft | ||
| Lower Level | 3pc Bathroom | Measurements not available | ||
| Lower Level | Eat In Kitchen | 5.42 Ft x 11.00 Ft | ||
| Lower Level | Recreational, Games Room | 29.92 Ft x 33.33 Ft | ||
| Lower Level | Storage | 3.00 Ft x 3.92 Ft | ||
| Main Level | 2pc Bathroom | 4.50 Ft x 4.92 Ft | ||
| Main Level | Breakfast | 6.67 Ft x 14.00 Ft | ||
| Main Level | Dining Room | 12.00 Ft x 9.50 Ft | ||
| Main Level | Family Room | 14.17 Ft x 14.00 Ft | ||
| Main Level | Foyer | 4.50 Ft x 6.75 Ft | ||
| Main Level | Kitchen | 10.17 Ft x 14.00 Ft | ||
| Main Level | Laundry Room | 6.50 Ft x 10.08 Ft | ||
| Main Level | Living Room | 12.33 Ft x 10.08 Ft | ||
| Main Level | Office | 10.67 Ft x 9.50 Ft | ||
| Main Level | Pantry | 3.67 Ft x 4.17 Ft |
Contact Us
Contact us for more information
