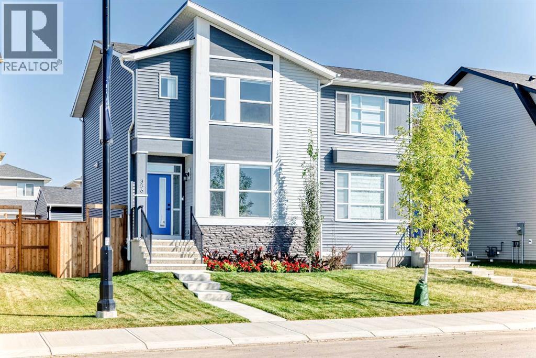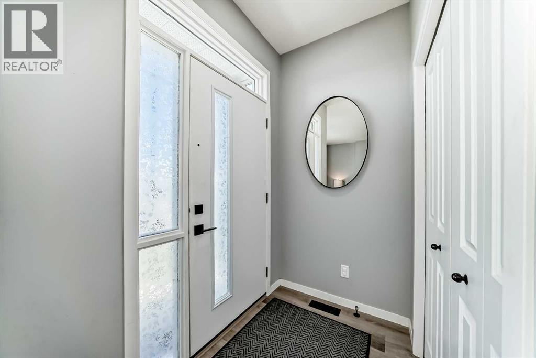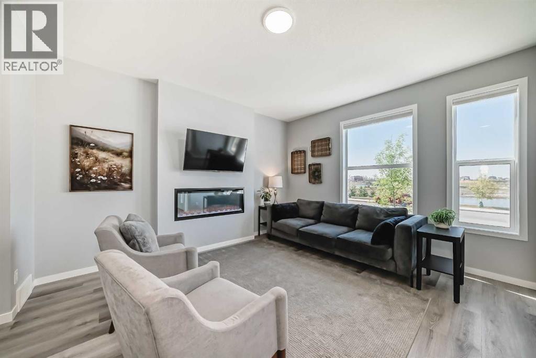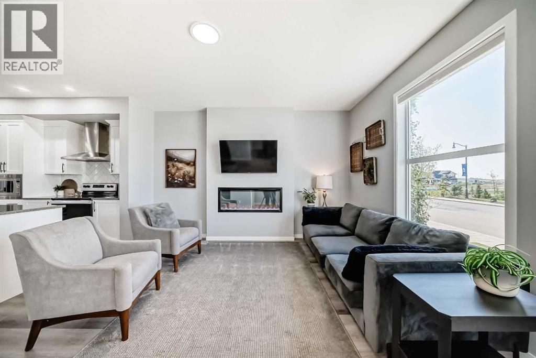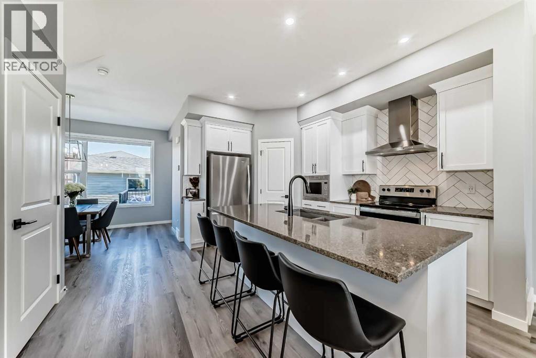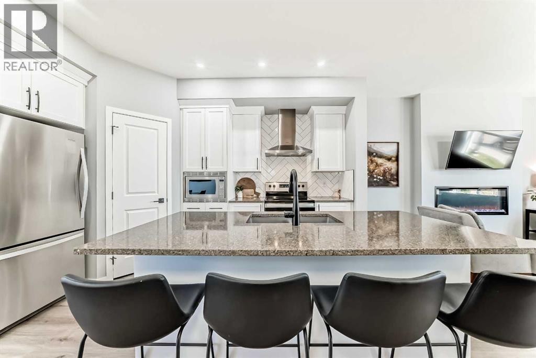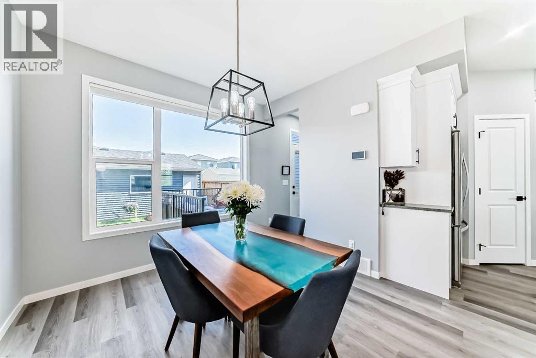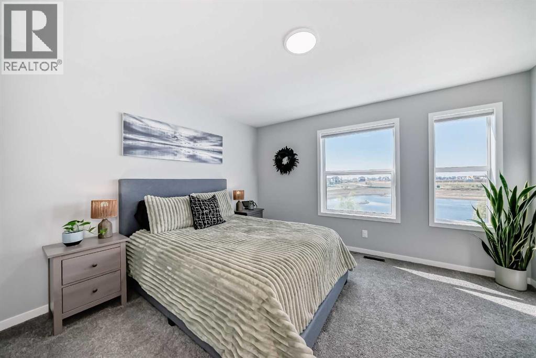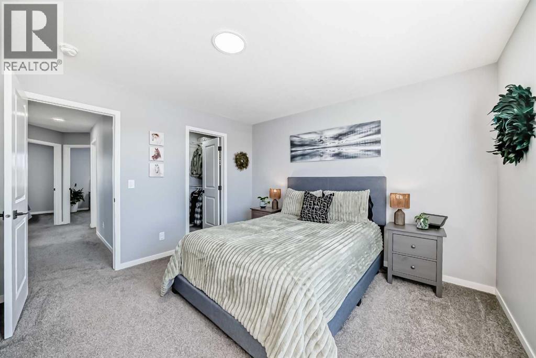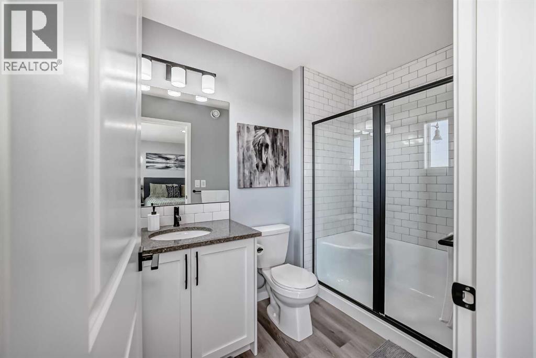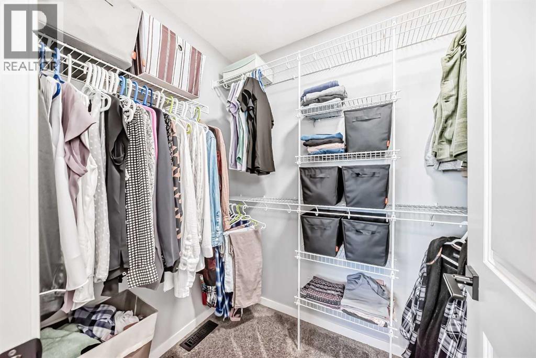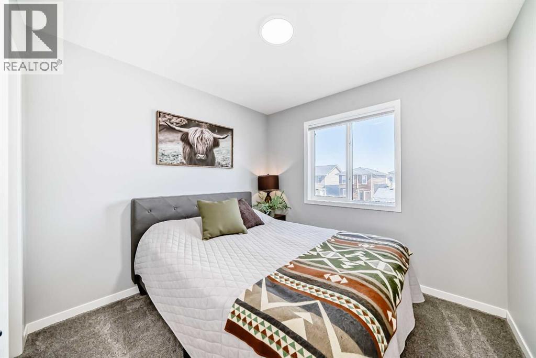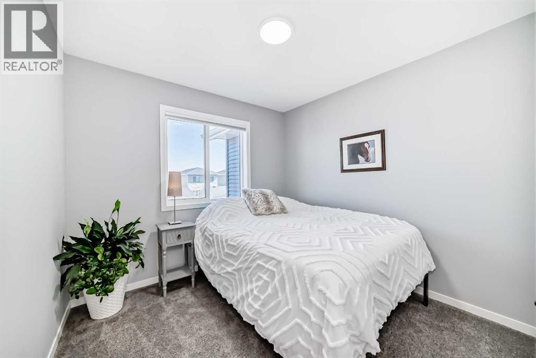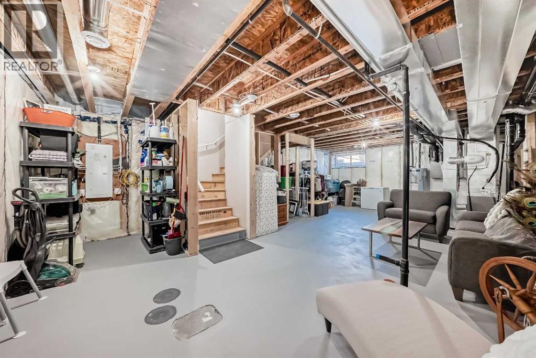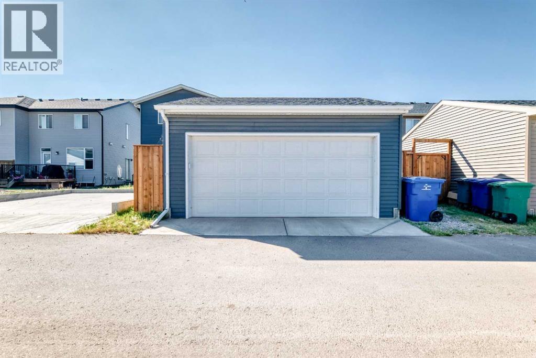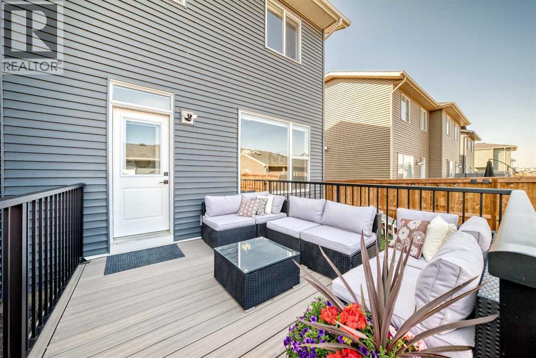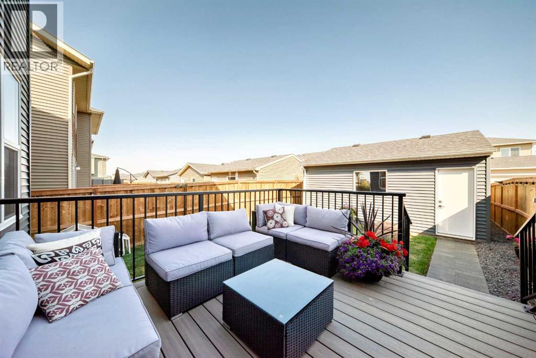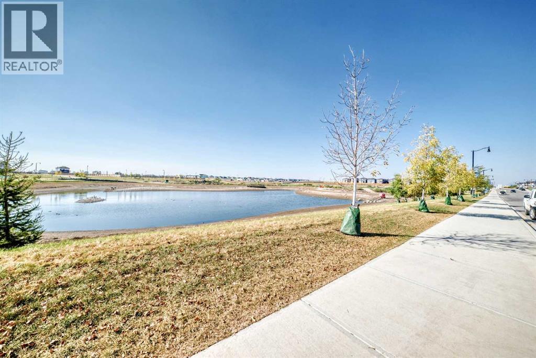3 Bedroom
3 Bathroom
1,412 ft2
Fireplace
Central Air Conditioning
Forced Air
$534,900
Welcome Home! This beautifully upgraded 3-bedroom duplex perfectly combines comfort and style in a fantastic location. Step inside to discover 9 ft ceilings and an open-concept main floor that feels bright and airy and air conditioned! The gorgeous kitchen is a true showstopper, featuring stone countertops, stainless steel appliances, a large island, plenty of storage, and even a walk-in pantry—perfect for any home chef! Upstairs, you’ll find three spacious bedrooms, including a stunning primary suite with a luxurious ensuite and a walk-in closet. The cozy living room offers an electric fireplace for those relaxing evenings, while the unfinished basement provides endless possibilities for future development. Outside, enjoy the fully fenced backyard with a large deck, ideal for entertaining, plus a detached double garage for all your parking and storage needs. Located directly across from a beautiful park with a pond and just minutes from schools, this home truly has it all! (id:58331)
Property Details
|
MLS® Number
|
A2257983 |
|
Property Type
|
Single Family |
|
Community Name
|
Dawson's Landing |
|
Amenities Near By
|
Park, Schools |
|
Features
|
Back Lane, Pvc Window, No Smoking Home |
|
Parking Space Total
|
2 |
|
Plan
|
2210062 |
|
Structure
|
Deck |
Building
|
Bathroom Total
|
3 |
|
Bedrooms Above Ground
|
3 |
|
Bedrooms Total
|
3 |
|
Appliances
|
Washer, Refrigerator, Dishwasher, Stove, Dryer |
|
Basement Development
|
Unfinished |
|
Basement Type
|
Full (unfinished) |
|
Constructed Date
|
2023 |
|
Construction Material
|
Wood Frame |
|
Construction Style Attachment
|
Semi-detached |
|
Cooling Type
|
Central Air Conditioning |
|
Exterior Finish
|
Stone, Vinyl Siding |
|
Fireplace Present
|
Yes |
|
Fireplace Total
|
1 |
|
Flooring Type
|
Carpeted, Vinyl |
|
Foundation Type
|
Poured Concrete |
|
Half Bath Total
|
1 |
|
Heating Fuel
|
Natural Gas |
|
Heating Type
|
Forced Air |
|
Stories Total
|
2 |
|
Size Interior
|
1,412 Ft2 |
|
Total Finished Area
|
1412.3 Sqft |
|
Type
|
Duplex |
Parking
Land
|
Acreage
|
No |
|
Fence Type
|
Fence |
|
Land Amenities
|
Park, Schools |
|
Size Depth
|
33.48 M |
|
Size Frontage
|
8.36 M |
|
Size Irregular
|
280.00 |
|
Size Total
|
280 M2|0-4,050 Sqft |
|
Size Total Text
|
280 M2|0-4,050 Sqft |
|
Zoning Description
|
R1 |
Rooms
| Level |
Type |
Length |
Width |
Dimensions |
|
Second Level |
Bedroom |
|
|
9.42 Ft x 9.33 Ft |
|
Second Level |
Primary Bedroom |
|
|
12.08 Ft x 13.00 Ft |
|
Second Level |
Laundry Room |
|
|
3.25 Ft x 5.67 Ft |
|
Second Level |
3pc Bathroom |
|
|
8.50 Ft x 5.33 Ft |
|
Second Level |
4pc Bathroom |
|
|
7.50 Ft x 4.92 Ft |
|
Second Level |
Bedroom |
|
|
9.25 Ft x 9.33 Ft |
|
Basement |
Other |
|
|
33.50 Ft x 17.92 Ft |
|
Main Level |
Other |
|
|
4.17 Ft x 6.33 Ft |
|
Main Level |
Living Room |
|
|
14.00 Ft x 12.67 Ft |
|
Main Level |
Kitchen |
|
|
13.83 Ft x 13.42 Ft |
|
Main Level |
Dining Room |
|
|
11.67 Ft x 10.25 Ft |
|
Main Level |
Other |
|
|
6.08 Ft x 3.08 Ft |
|
Main Level |
2pc Bathroom |
|
|
7.92 Ft x 2.92 Ft |
|
Main Level |
Other |
|
|
4.83 Ft x 7.50 Ft |
