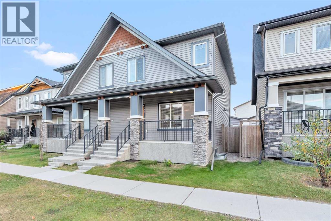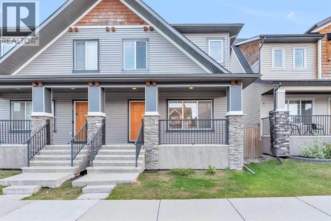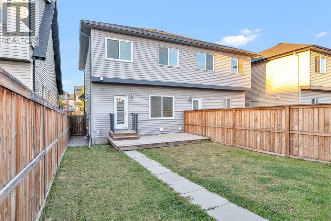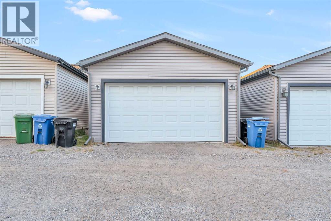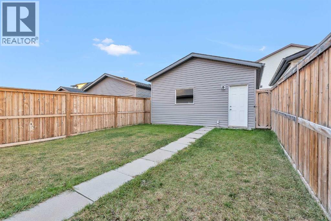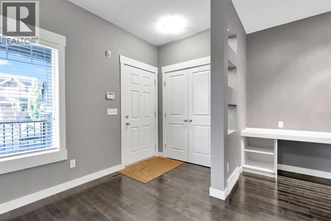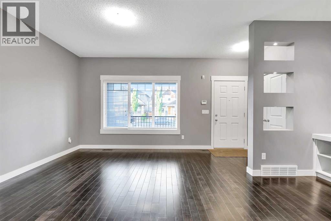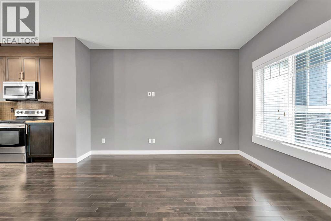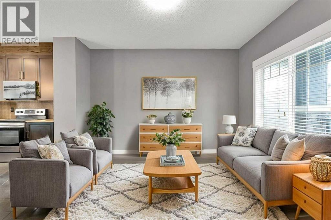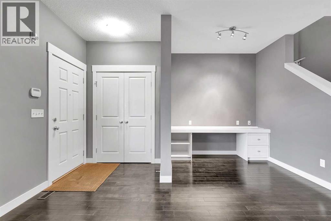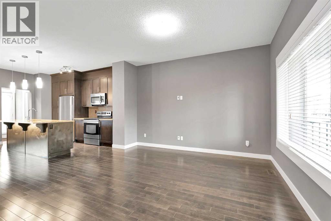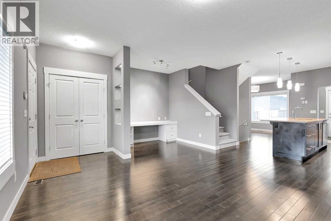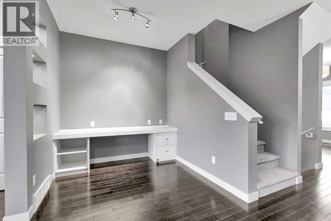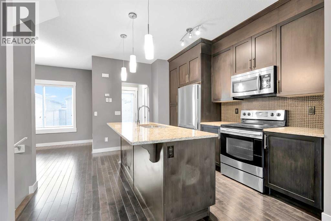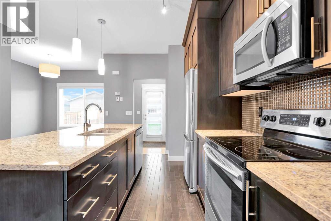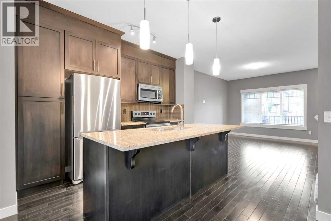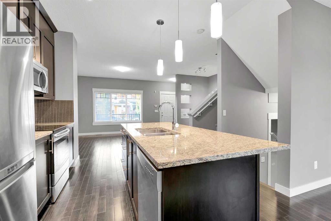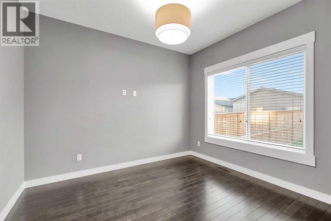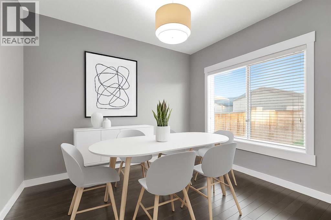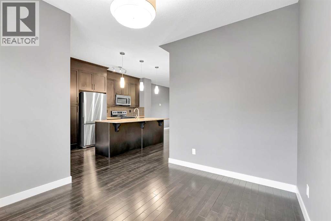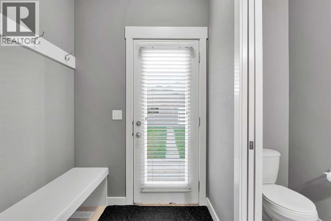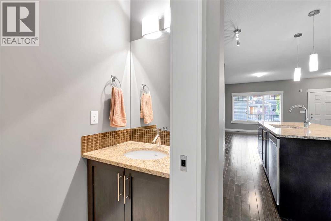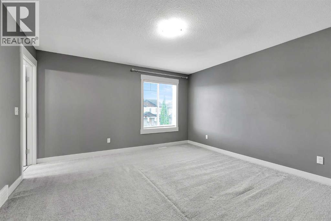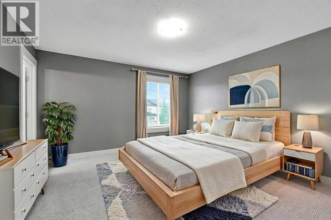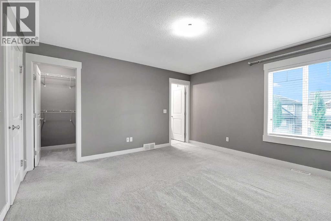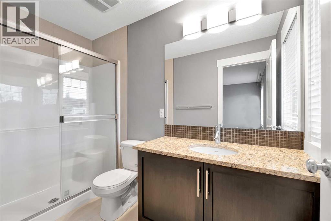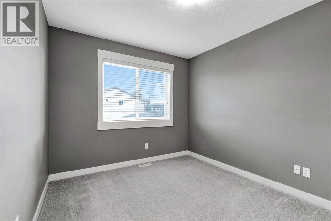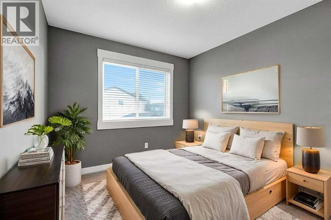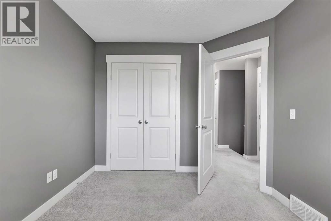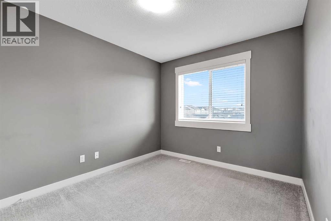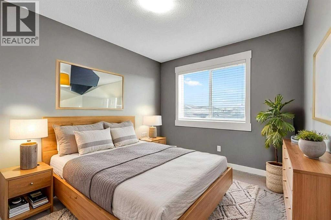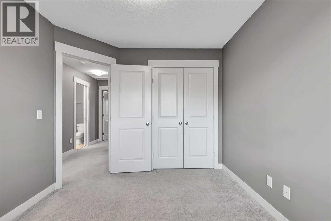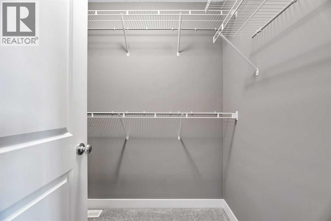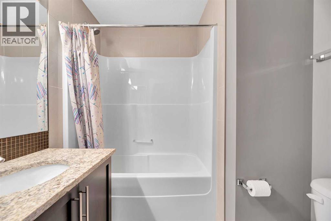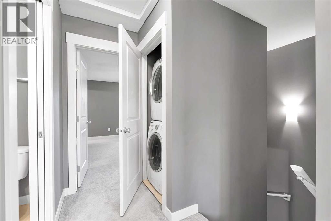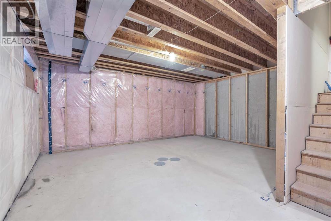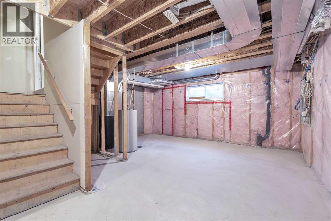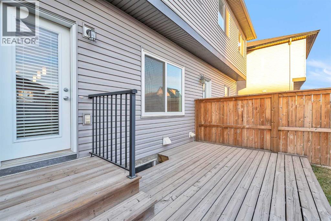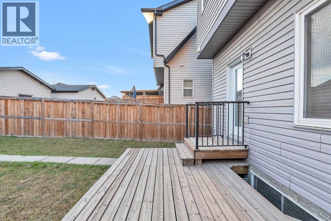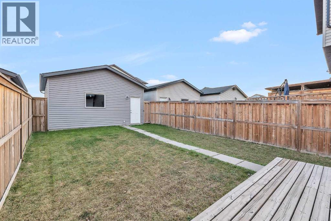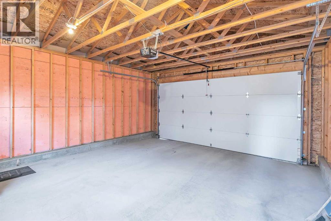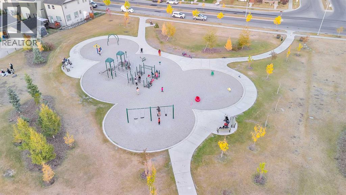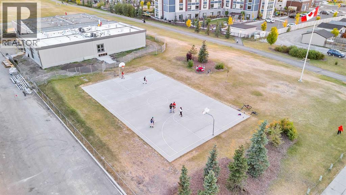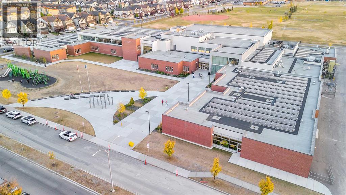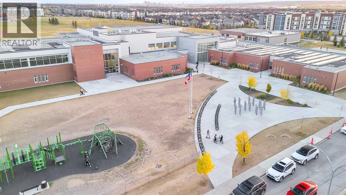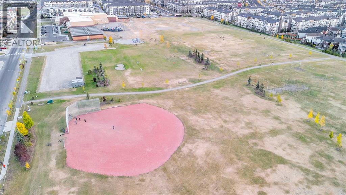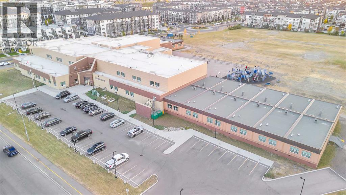3 Bedroom
3 Bathroom
1,400 ft2
None
Forced Air
$514,900
Your new comfortable modern home in the heart of Skyview Ranch welcomes you! Move-in ready and quick possession available. Perfect location with a 5-min walk to Prairie Sky School (K-9)! Easy access to major roads; only 5 minutes from Stoney Trail, Deerfoot Trail, and the Airport! And only a 15-minute drive downtown Calgary! This 2-storey semi-detached family home offers 3 spacious bedrooms, 2.5 bathrooms, over 1,400 square feet of living space, and a double detached garage with back lane access. This is THE perfect family home for you. Meticulously cared for by the original owner and in amazing condition (no pets and non-smoking), this home awaits its new owner. Before entering, the front porch greets you outside. New vinyl siding and roof, replaced in 2025, giving this exterior a fresh new look. Inside, the open design with 9-foot ceilings and rich hardwood flows seamlessly throughout the main level. Vibrant front living room - perfect for entertaining or family relaxation, and gorgeous kitchen finished with rich maple cabinets, upgraded S/S appliances, granite countertops, an island for convenient casual dining and adjoining dining area leading to the mudroom and south-facing yard and deck. There is a custom built-in desk so you don't have to sacrifice a bedroom for that functional home office space with this home's layout. Upstairs showcases a master suite with a walk-in closet and a 4-piece ensuite. You'll find two other spacious bedrooms and a 4-piece ensuite, plus upstairs laundry with upgraded washer and dryer for added convenience. The large, unfinished basement with 2 big windows offers endless possibilities for future development. Fully fenced south-facing backyard is a private, open area good for small gatherings and barbecues with family and friends. This outstanding home offers a ton of upgrades and an unsurpassed location. A phenomenal, family-friendly community surrounded by big prairie sky pierced with city skyline and every amenity: shopping, schoo ls, parks and a multitude of green spaces and pathways. A must see! (id:58331)
Property Details
|
MLS® Number
|
A2261855 |
|
Property Type
|
Single Family |
|
Community Name
|
Skyview Ranch |
|
Amenities Near By
|
Park, Playground, Schools, Shopping |
|
Parking Space Total
|
2 |
|
Plan
|
1210887 |
|
Structure
|
Porch |
Building
|
Bathroom Total
|
3 |
|
Bedrooms Above Ground
|
3 |
|
Bedrooms Total
|
3 |
|
Appliances
|
Washer, Refrigerator, Range - Electric, Dishwasher, Dryer, Microwave Range Hood Combo, Window Coverings |
|
Basement Development
|
Unfinished |
|
Basement Type
|
Full (unfinished) |
|
Constructed Date
|
2012 |
|
Construction Material
|
Wood Frame |
|
Construction Style Attachment
|
Semi-detached |
|
Cooling Type
|
None |
|
Exterior Finish
|
Vinyl Siding |
|
Flooring Type
|
Carpeted, Ceramic Tile, Hardwood |
|
Foundation Type
|
Poured Concrete |
|
Half Bath Total
|
1 |
|
Heating Fuel
|
Natural Gas |
|
Heating Type
|
Forced Air |
|
Stories Total
|
2 |
|
Size Interior
|
1,400 Ft2 |
|
Total Finished Area
|
1400 Sqft |
|
Type
|
Duplex |
Parking
Land
|
Acreage
|
No |
|
Fence Type
|
Fence |
|
Land Amenities
|
Park, Playground, Schools, Shopping |
|
Size Frontage
|
7.33 M |
|
Size Irregular
|
249.00 |
|
Size Total
|
249 M2|0-4,050 Sqft |
|
Size Total Text
|
249 M2|0-4,050 Sqft |
|
Zoning Description
|
R-g |
Rooms
| Level |
Type |
Length |
Width |
Dimensions |
|
Main Level |
Living Room |
|
|
13.58 Ft x 12.67 Ft |
|
Main Level |
Other |
|
|
7.67 Ft x 7.50 Ft |
|
Main Level |
Kitchen |
|
|
11.42 Ft x 8.50 Ft |
|
Main Level |
Dining Room |
|
|
11.08 Ft x 9.83 Ft |
|
Main Level |
2pc Bathroom |
|
|
6.83 Ft x 2.83 Ft |
|
Upper Level |
Primary Bedroom |
|
|
14.00 Ft x 13.58 Ft |
|
Upper Level |
3pc Bathroom |
|
|
9.25 Ft x 4.92 Ft |
|
Upper Level |
Other |
|
|
6.00 Ft x 4.92 Ft |
|
Upper Level |
Bedroom |
|
|
10.83 Ft x 9.25 Ft |
|
Upper Level |
Bedroom |
|
|
10.83 Ft x 9.17 Ft |
|
Upper Level |
4pc Bathroom |
|
|
6.83 Ft x 6.17 Ft |
|
Upper Level |
Laundry Room |
|
|
3.17 Ft x 2.92 Ft |
