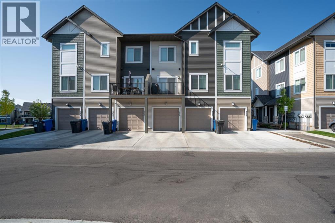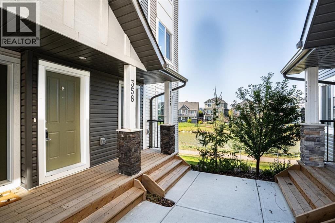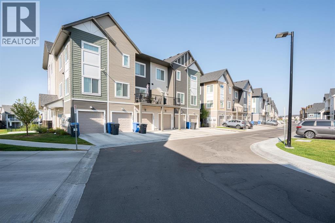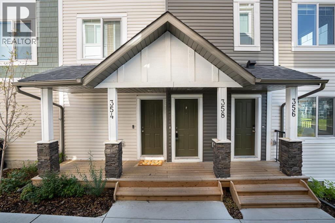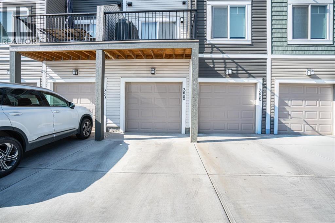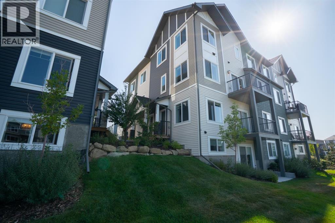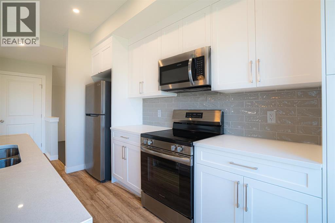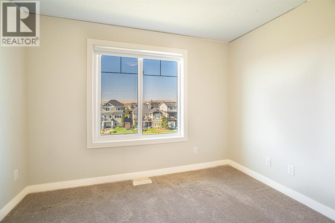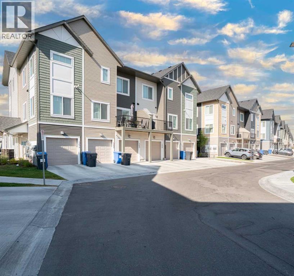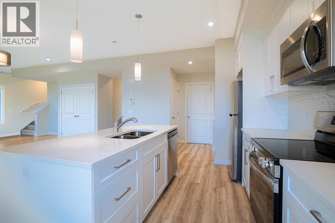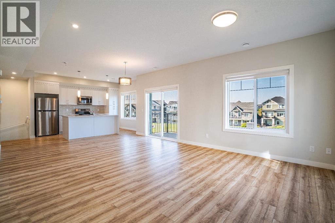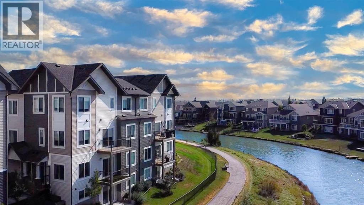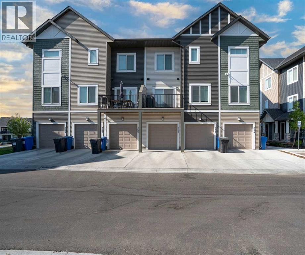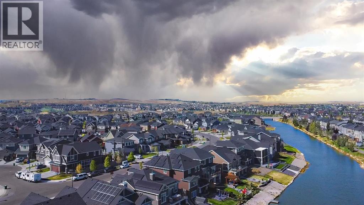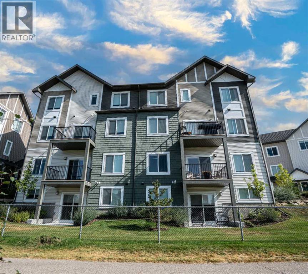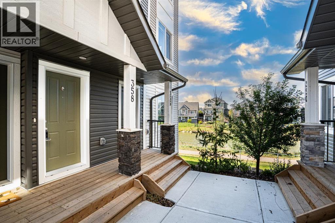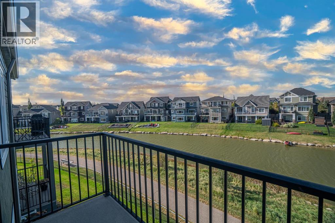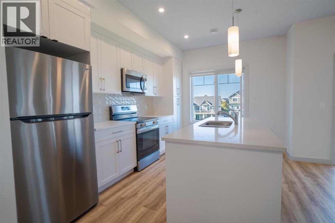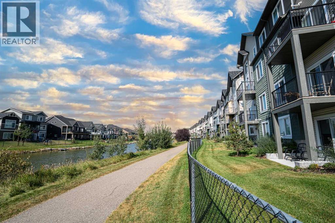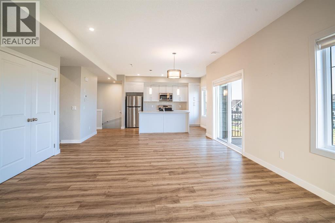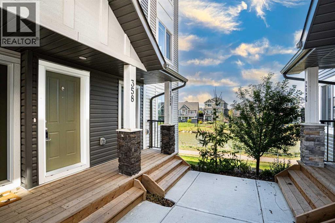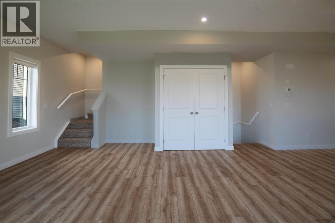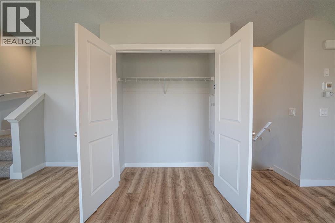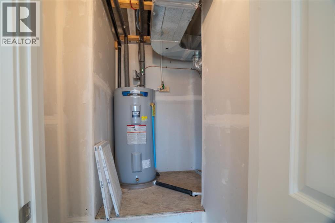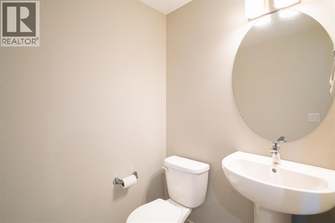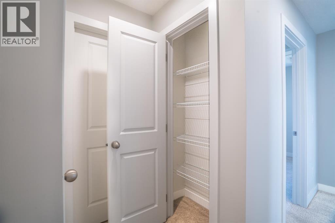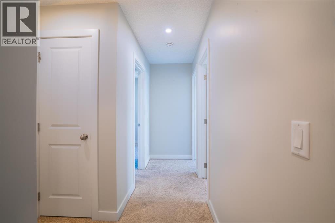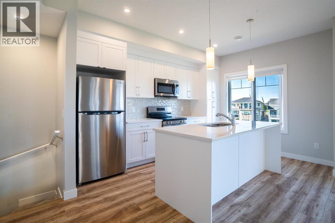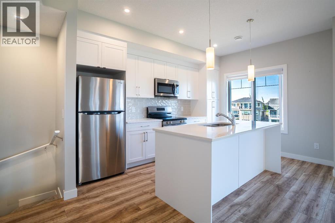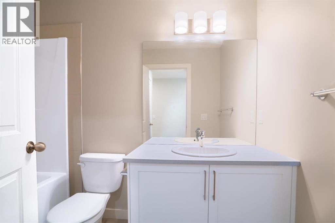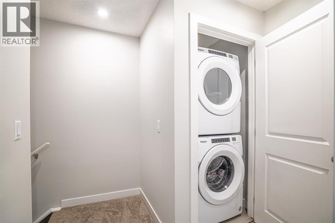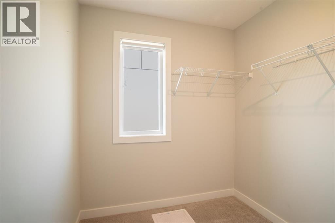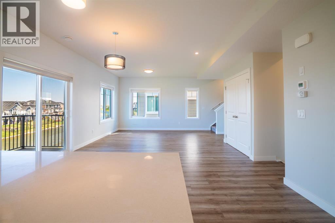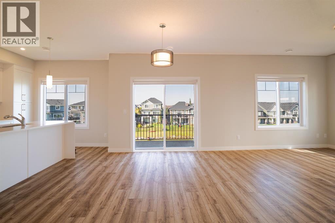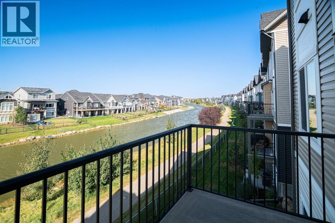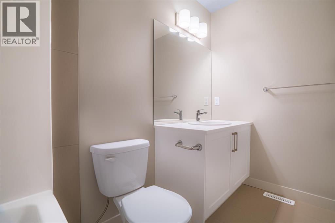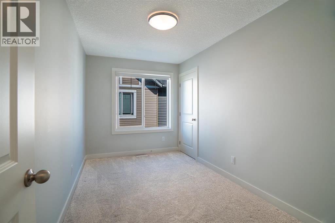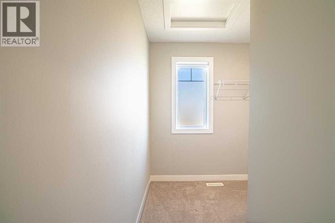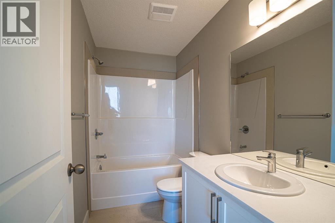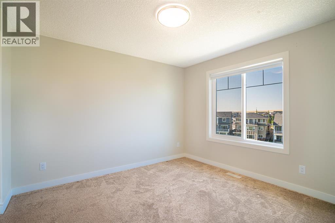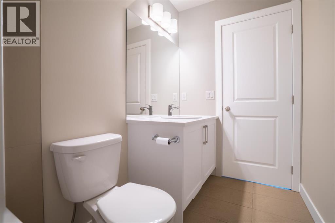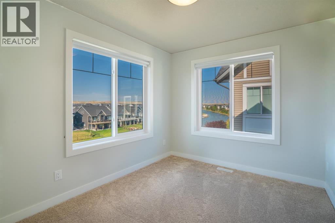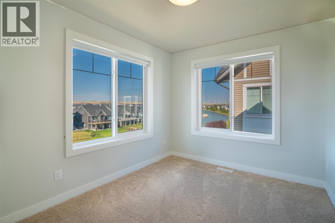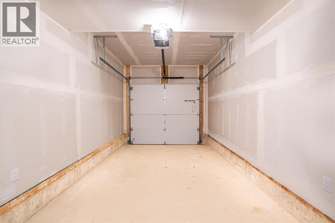358 Canals Crossing Sw Airdrie, Alberta T4B 3J4
$395,000Maintenance, Common Area Maintenance, Insurance, Property Management, Reserve Fund Contributions
$350.23 Monthly
Maintenance, Common Area Maintenance, Insurance, Property Management, Reserve Fund Contributions
$350.23 MonthlyWaterfront Townhome with Stunning Canal Views in the Heart of AirdrieDiscover the perfect blend of elegance, comfort, and a serene natural setting in this beautifully designed townhome. With bright, open spaces and breathtaking canal views, it offers a true oasis of modern living.A single-attached garage and plenty of visitor parking make hosting family and friends simple and convenient. Inside, a sun-filled open-concept main floor welcomes you with a spacious living room and a dining area that flows seamlessly into the gourmet kitchen. Generous counter space and an efficient layout make cooking and entertaining effortless. A handy two-piece powder room completes the main level.Upstairs, the primary suite is your personal retreat with a walk-in closet and private 4-piece ensuite. Two additional bedrooms and another full 4-piece bathroom provide comfort and flexibility for family, guests, or a home office.Step outside to your private balcony and take in calming canal views—ideal for morning coffee, evening sunsets, or simply watching the ducks glide by. Scenic walking trails along the canal invite you to unwind and connect with nature right at your doorstep.Whether you’re a first-time buyer, investor, or simply drawn to the ease of waterfront living, this townhome delivers exceptional value and an unmatched lifestyle. Homes like this rarely come to market—don’t miss the chance to make it yours. (id:58331)
Property Details
| MLS® Number | A2258611 |
| Property Type | Single Family |
| Community Name | Canals |
| Amenities Near By | Park, Playground, Schools, Shopping |
| Community Features | Pets Allowed, Pets Allowed With Restrictions |
| Features | No Neighbours Behind |
| Parking Space Total | 2 |
| Plan | 1810351/197 |
Building
| Bathroom Total | 3 |
| Bedrooms Above Ground | 3 |
| Bedrooms Total | 3 |
| Appliances | Washer, Refrigerator, Dishwasher, Stove, Dryer, Microwave Range Hood Combo, Window Coverings |
| Basement Type | None |
| Constructed Date | 2024 |
| Construction Material | Wood Frame |
| Construction Style Attachment | Attached |
| Cooling Type | None |
| Flooring Type | Carpeted, Tile, Vinyl Plank |
| Foundation Type | Poured Concrete |
| Half Bath Total | 1 |
| Heating Fuel | Natural Gas |
| Heating Type | Forced Air |
| Stories Total | 3 |
| Size Interior | 1,435 Ft2 |
| Total Finished Area | 1435.1 Sqft |
| Type | Row / Townhouse |
Parking
| Attached Garage | 1 |
Land
| Acreage | No |
| Fence Type | Not Fenced |
| Land Amenities | Park, Playground, Schools, Shopping |
| Landscape Features | Landscaped |
| Size Total Text | Unknown |
| Zoning Description | R5 |
Rooms
| Level | Type | Length | Width | Dimensions |
|---|---|---|---|---|
| Second Level | 4pc Bathroom | 9.00 Ft x 5.00 Ft | ||
| Second Level | 4pc Bathroom | 9.00 Ft x 4.92 Ft | ||
| Second Level | Bedroom | 7.92 Ft x 13.25 Ft | ||
| Second Level | Bedroom | 9.00 Ft x 4.92 Ft | ||
| Second Level | Primary Bedroom | 11.33 Ft x 14.25 Ft | ||
| Main Level | 2pc Bathroom | 5.33 Ft x 4.58 Ft | ||
| Main Level | Kitchen | 20.08 Ft x 10.67 Ft | ||
| Main Level | Living Room | 17.25 Ft x 4.58 Ft | ||
| Main Level | Furnace | 6.25 Ft x 7.75 Ft |
Contact Us
Contact us for more information
