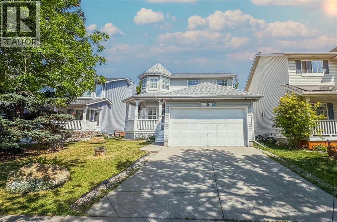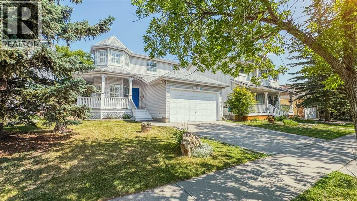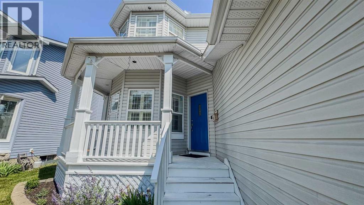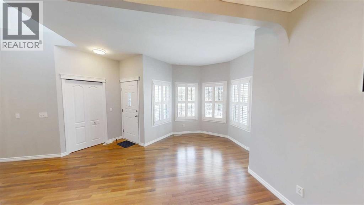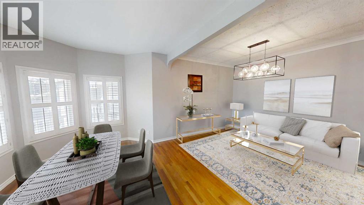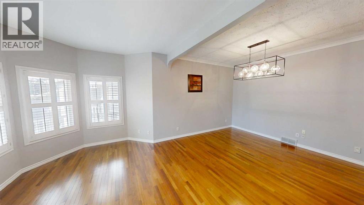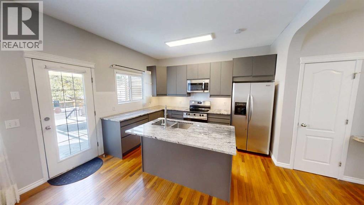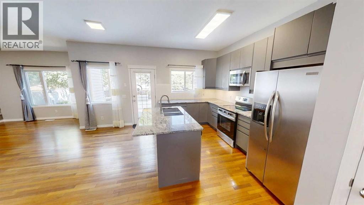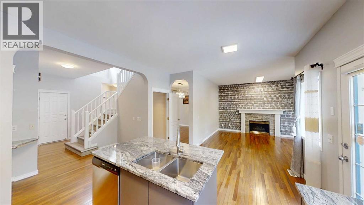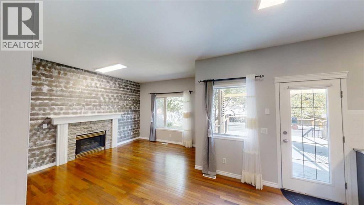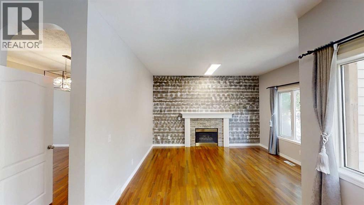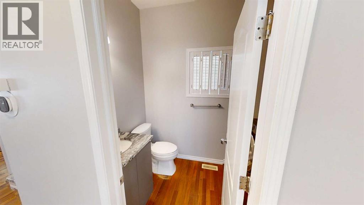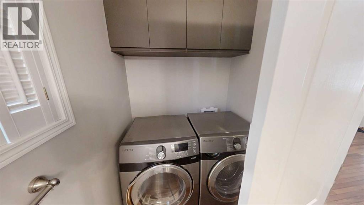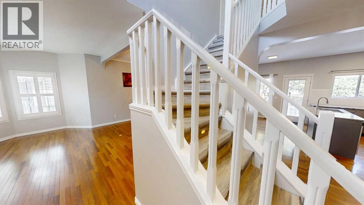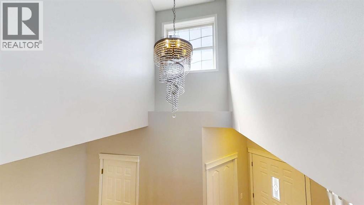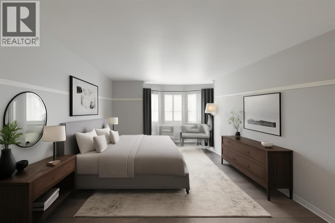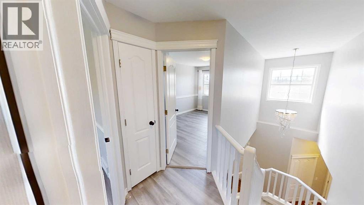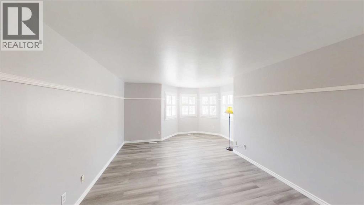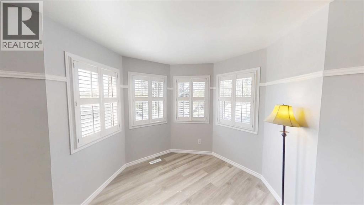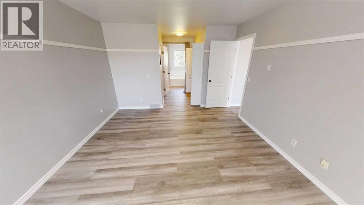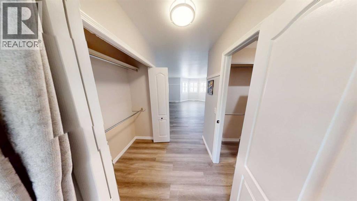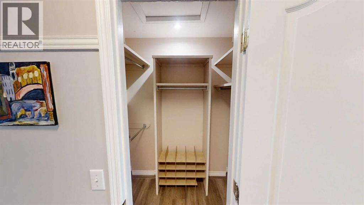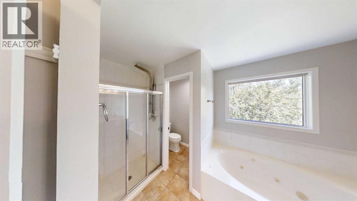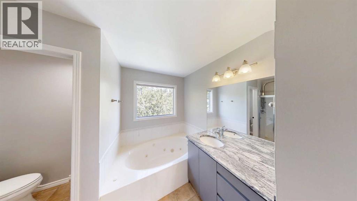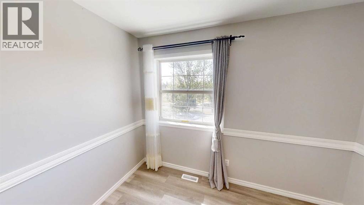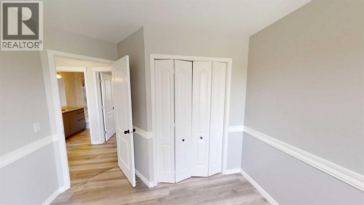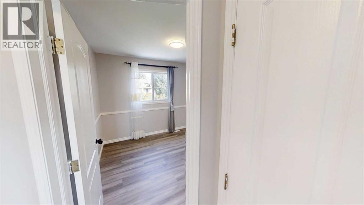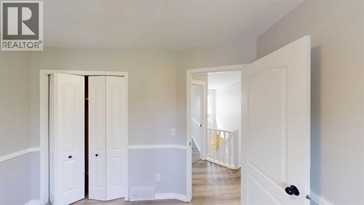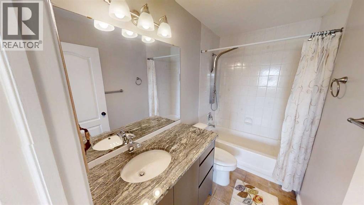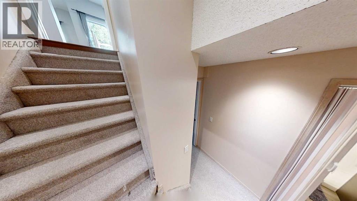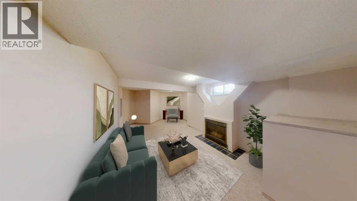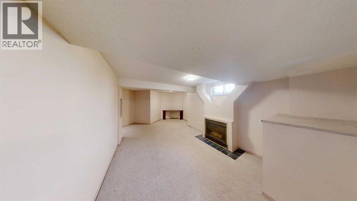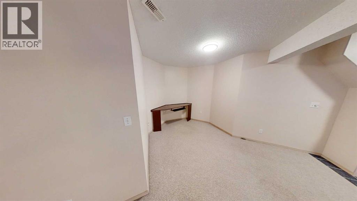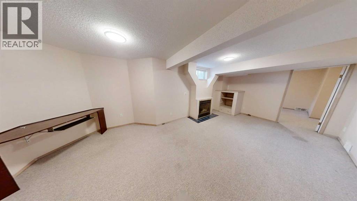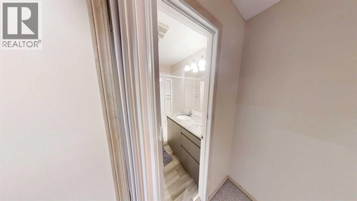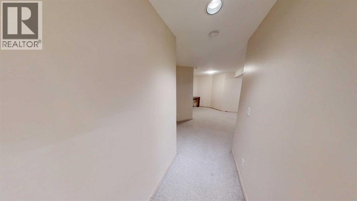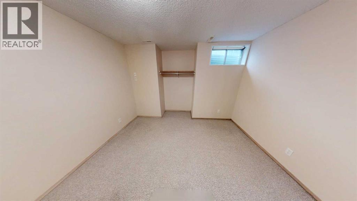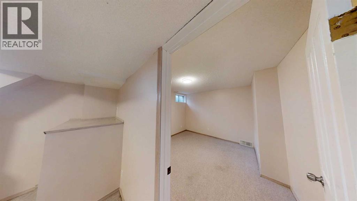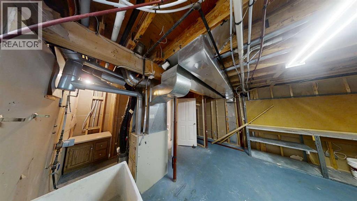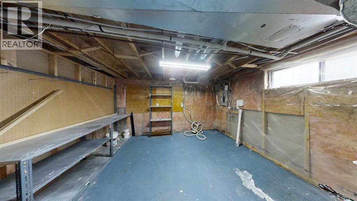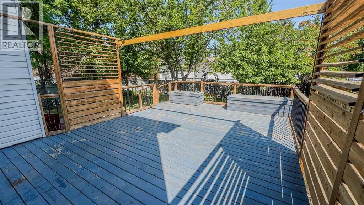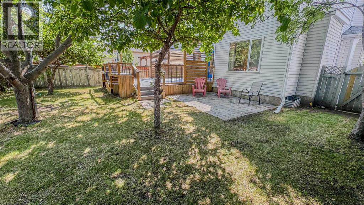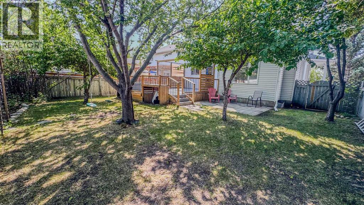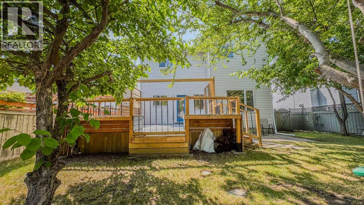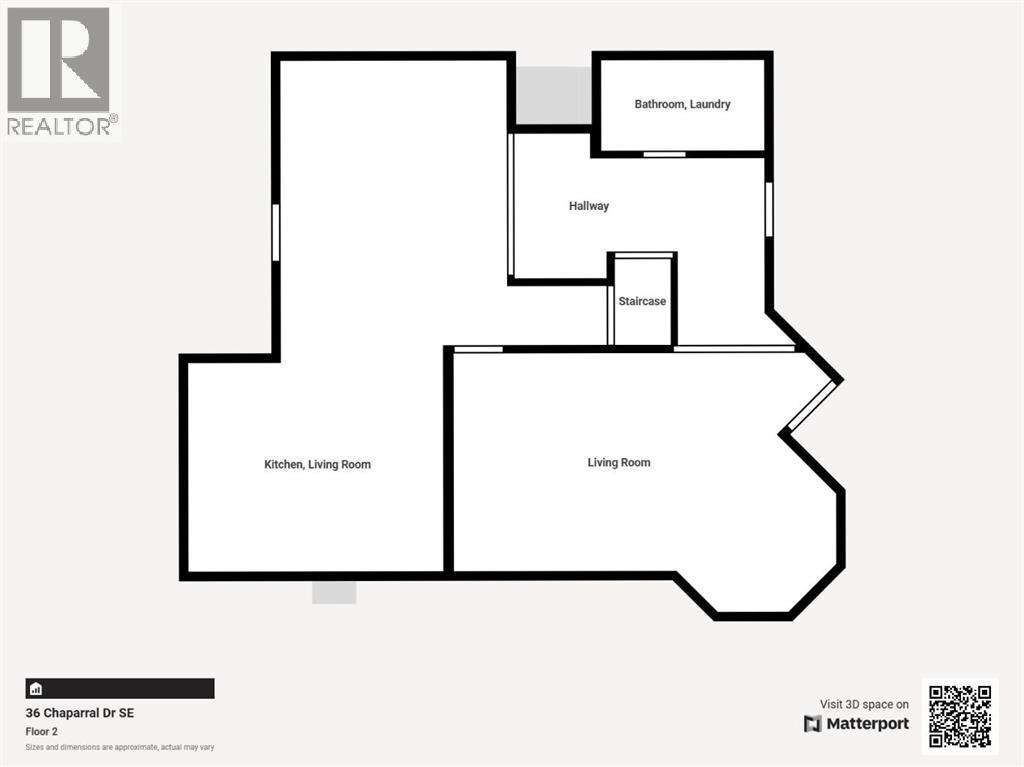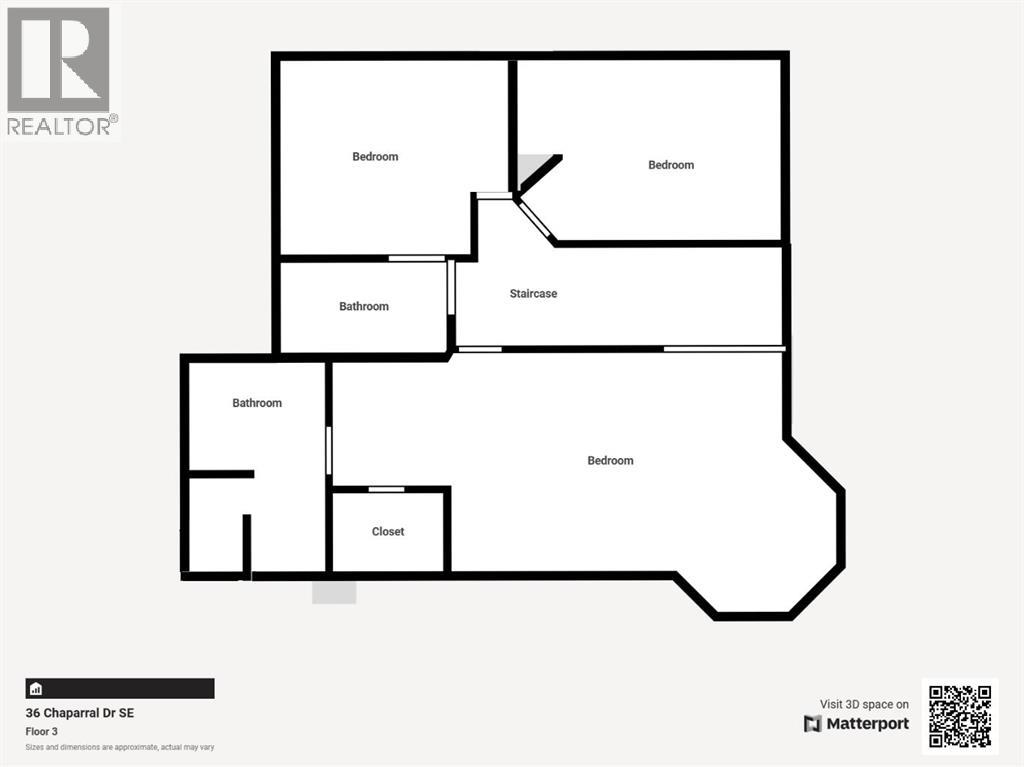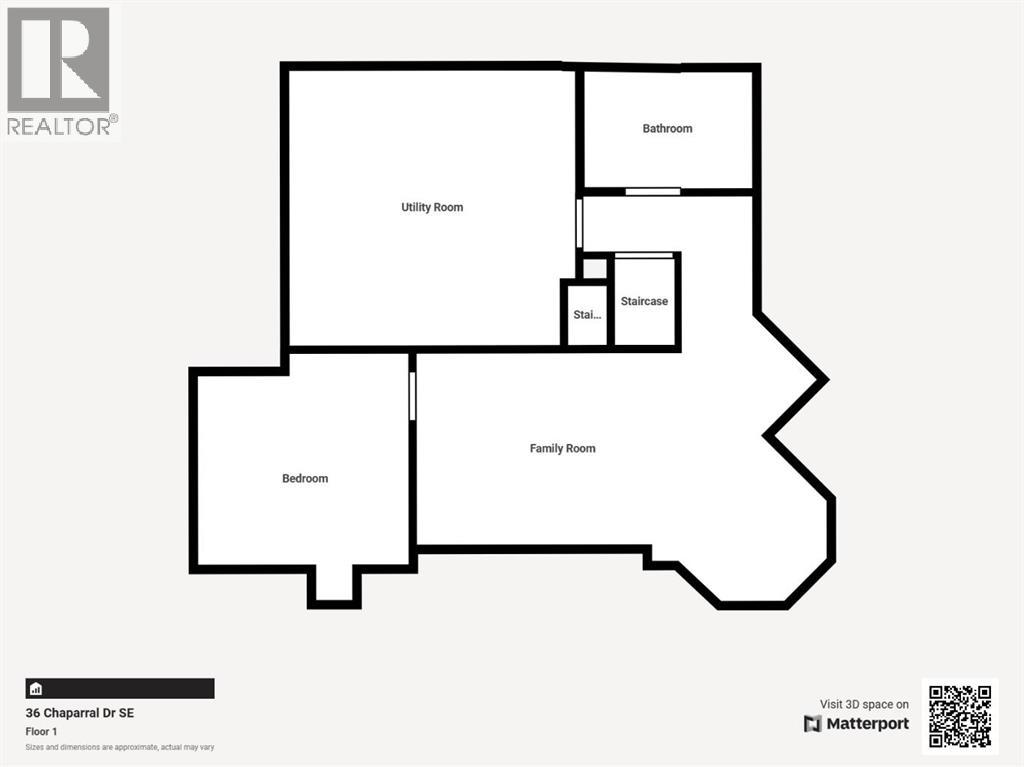4 Bedroom
4 Bathroom
1,834 ft2
Fireplace
None
Other, Forced Air
Landscaped
$689,900
Welcome to this bright and beautifully upgraded 4-bedroom home in the sought-after community of Chaparral, offering 3.5 bathrooms and a spacious, functional layout. With a south-facing orientation, this home is filled with natural light all day long, creating a warm and inviting atmosphere. - Former AVI show home - Large master suite with a spa-like ensuite and his & hers walk-in closets. - Elegant hardwood flooring throughout the main level. - Modern kitchen featuring upgraded cabinets, granite countertops, and modern fixtures. - Freshly painted with a contemporary neutral palette. -Fully Finished Basement - Perfect for entertaining with lots of storage!. - Cozy living area with a fireplace in the basement. - Additional bedroom in the basement. - Durable vinyl flooring & carpet for comfort and style. - Massive utility/storage room - plenty of space for organization. - Insulated & finished double attached garage. Recent Upgrades for Peace of Mind: - Replaced hot water tank & plumbing (no more Poly B!). - Popcorn ceilings removed for a sleek, modern look. - New roof. Outdoor Living & Location Perks: - Spacious deck overlooking the backyard - perfect for summer gatherings. - Directly faces a school & greenspace - ideal for families and outdoor lovers. - 300 meters from Chaparral Lake Park (private community lake) - Minutes to parks, shopping, and amenities. This turnkey home has been meticulously maintained and upgraded - just move in and enjoy! Don’t miss out, schedule your private viewing today! (id:58331)
Property Details
|
MLS® Number
|
A2245968 |
|
Property Type
|
Single Family |
|
Community Name
|
Chaparral |
|
Amenities Near By
|
Playground, Schools, Shopping, Water Nearby |
|
Community Features
|
Lake Privileges |
|
Features
|
Back Lane, No Animal Home, No Smoking Home |
|
Parking Space Total
|
4 |
|
Plan
|
9510781 |
|
Structure
|
Deck |
Building
|
Bathroom Total
|
4 |
|
Bedrooms Above Ground
|
3 |
|
Bedrooms Below Ground
|
1 |
|
Bedrooms Total
|
4 |
|
Appliances
|
Refrigerator, Dishwasher, Stove, Microwave, Washer & Dryer |
|
Basement Development
|
Finished |
|
Basement Type
|
Full (finished) |
|
Constructed Date
|
1994 |
|
Construction Material
|
Wood Frame |
|
Construction Style Attachment
|
Detached |
|
Cooling Type
|
None |
|
Exterior Finish
|
Vinyl Siding |
|
Fireplace Present
|
Yes |
|
Fireplace Total
|
2 |
|
Flooring Type
|
Carpeted, Ceramic Tile, Hardwood, Vinyl |
|
Foundation Type
|
Poured Concrete |
|
Half Bath Total
|
1 |
|
Heating Fuel
|
Natural Gas |
|
Heating Type
|
Other, Forced Air |
|
Stories Total
|
2 |
|
Size Interior
|
1,834 Ft2 |
|
Total Finished Area
|
1834 Sqft |
|
Type
|
House |
Parking
Land
|
Acreage
|
No |
|
Fence Type
|
Fence |
|
Land Amenities
|
Playground, Schools, Shopping, Water Nearby |
|
Landscape Features
|
Landscaped |
|
Size Frontage
|
13.2 M |
|
Size Irregular
|
455.00 |
|
Size Total
|
455 M2|4,051 - 7,250 Sqft |
|
Size Total Text
|
455 M2|4,051 - 7,250 Sqft |
|
Zoning Description
|
R-g |
Rooms
| Level |
Type |
Length |
Width |
Dimensions |
|
Basement |
Furnace |
|
|
15.67 Ft x 15.08 Ft |
|
Basement |
Bedroom |
|
|
11.58 Ft x 10.33 Ft |
|
Basement |
4pc Bathroom |
|
|
6.50 Ft x 6.33 Ft |
|
Basement |
Family Room |
|
|
18.83 Ft x 11.50 Ft |
|
Main Level |
2pc Bathroom |
|
|
9.00 Ft x 4.92 Ft |
|
Main Level |
Family Room |
|
|
4.00 Ft x 11.42 Ft |
|
Main Level |
Living Room |
|
|
12.00 Ft x 10.42 Ft |
|
Main Level |
Dining Room |
|
|
12.00 Ft x 10.17 Ft |
|
Main Level |
Kitchen |
|
|
15.50 Ft x 12.42 Ft |
|
Main Level |
Laundry Room |
|
|
9.00 Ft x 4.92 Ft |
|
Upper Level |
Primary Bedroom |
|
|
18.17 Ft x 12.00 Ft |
|
Upper Level |
Bedroom |
|
|
10.67 Ft x 10.42 Ft |
|
Upper Level |
4pc Bathroom |
|
|
8.92 Ft x 4.92 Ft |
|
Upper Level |
Bedroom |
|
|
9.92 Ft x 8.67 Ft |
|
Upper Level |
4pc Bathroom |
|
|
11.42 Ft x 7.25 Ft |
