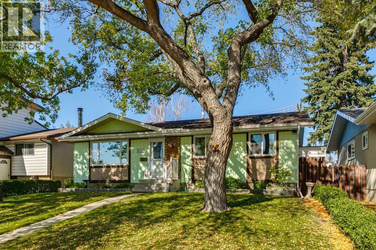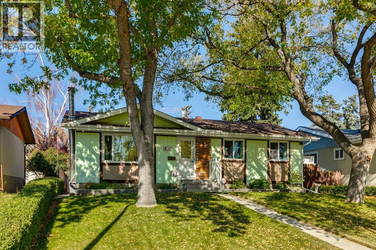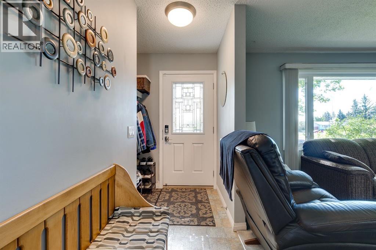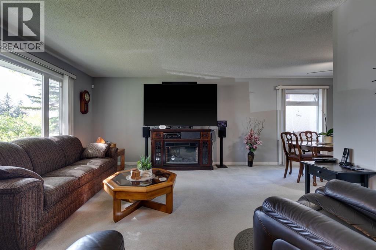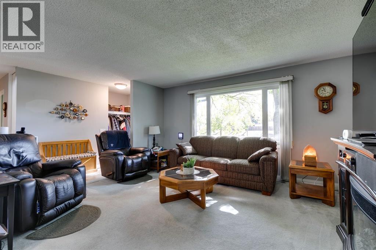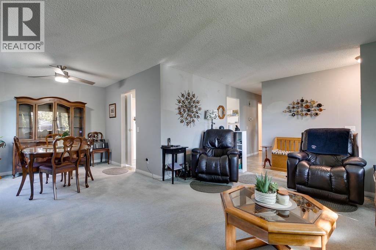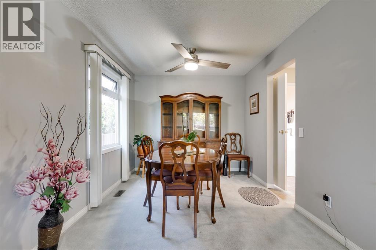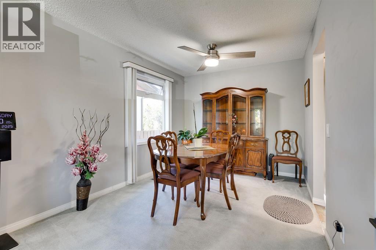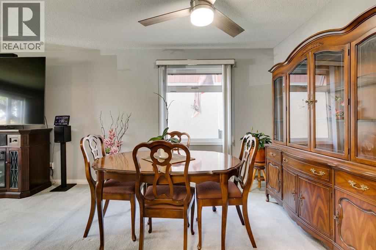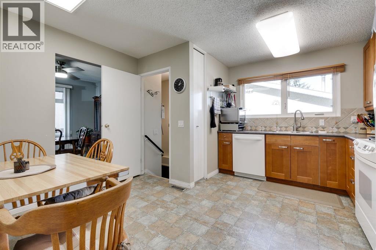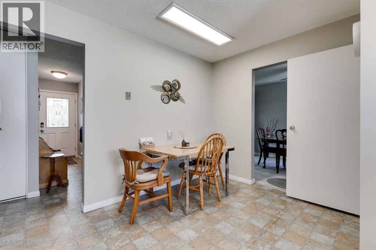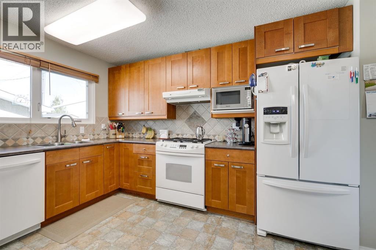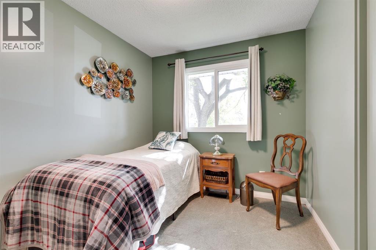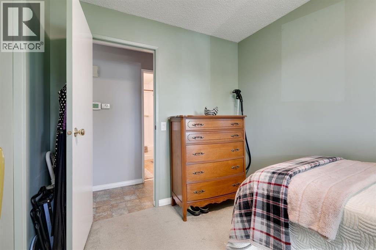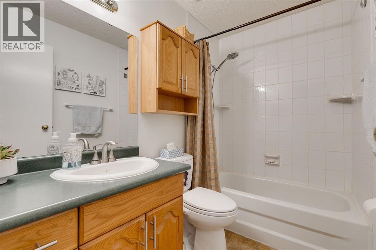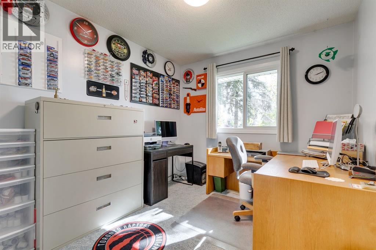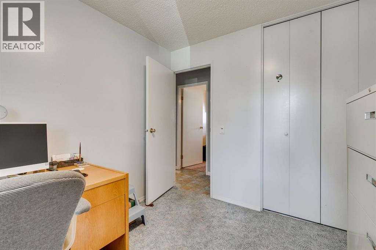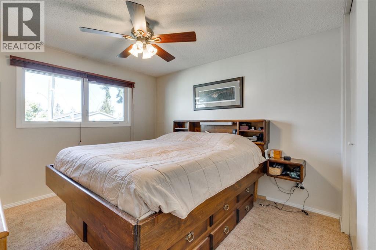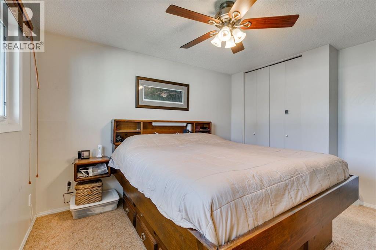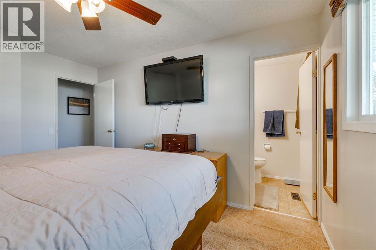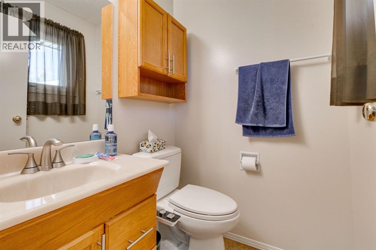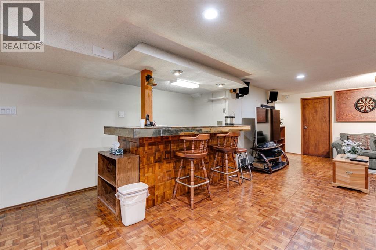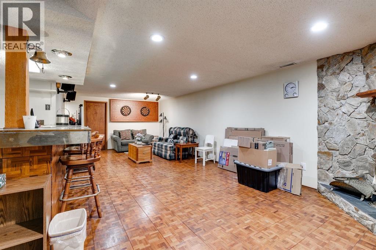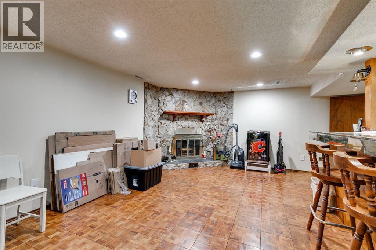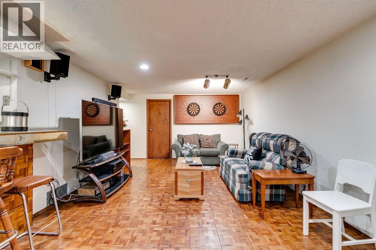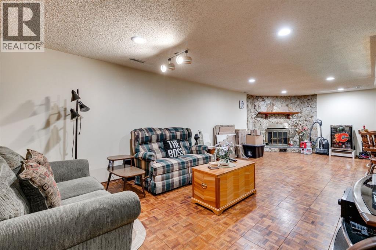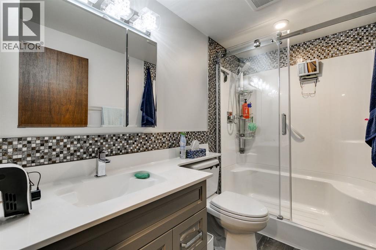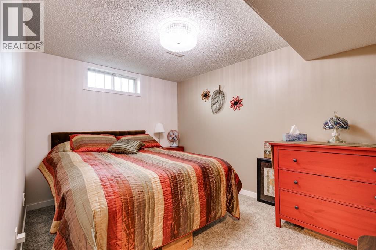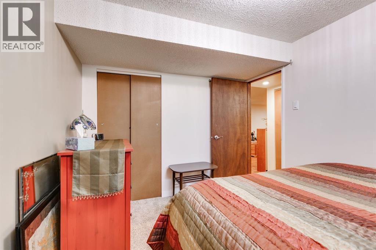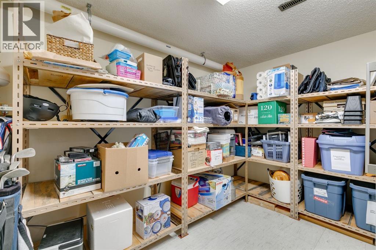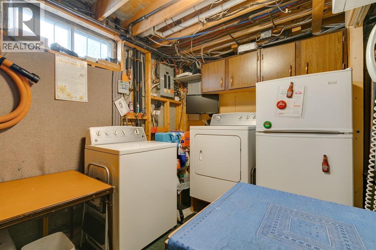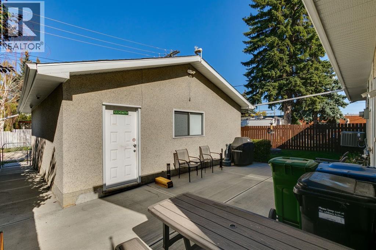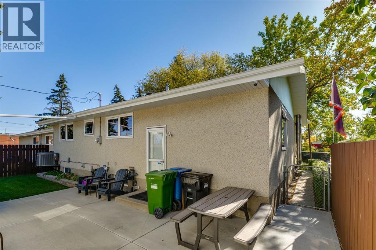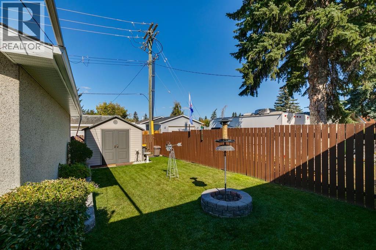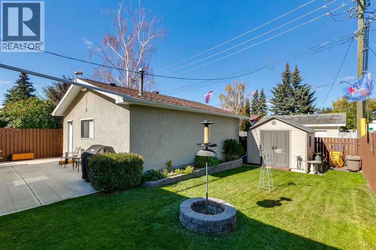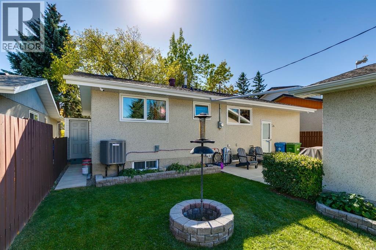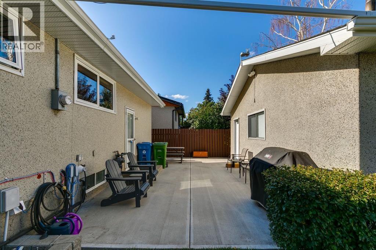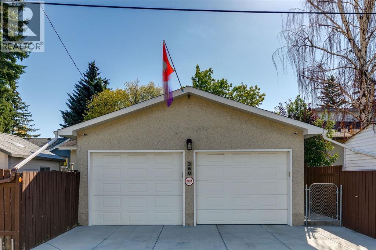4 Bedroom
3 Bathroom
1,119 ft2
Bungalow
Fireplace
Central Air Conditioning
Forced Air
Lawn, Underground Sprinkler
$599,900
Welcome to this spacious 4-bedroom, 3-bathroom bungalow that perfectly blends comfort, functionality, and updates throughout. Step inside to a large living room and dining space that’s ideal for gatherings, an updated kitchen with thoughtful storage solutions, a beautifully refreshed bathroom, and a nice-sized primary bedroom with its own ensuite. The fully finished basement expands your living space with a wet bar, wood-burning fireplace, 4th bedroom, and additional bathroom—perfect for entertaining or hosting guests. Outside, enjoy a huge front yard, a private backyard oasis, and a mechanic’s dream garage — oversized, heated, and complete with a beam for hoist options. You’ll also love the additional parking behind the garage and plenty of street parking out front. Added features include irrigation, new windows, A/C, a newer furnace, and newer shingles, giving you peace of mind and efficiency for years to come. This home is move-in ready and offers the space, updates, and functionality every buyer is looking for! (id:58331)
Property Details
|
MLS® Number
|
A2259878 |
|
Property Type
|
Single Family |
|
Community Name
|
Marlborough Park |
|
Amenities Near By
|
Park, Playground, Recreation Nearby, Schools, Shopping |
|
Features
|
Back Lane, Wet Bar, Pvc Window, No Animal Home, No Smoking Home, Gas Bbq Hookup |
|
Parking Space Total
|
4 |
|
Plan
|
7410533 |
|
Structure
|
Porch |
Building
|
Bathroom Total
|
3 |
|
Bedrooms Above Ground
|
3 |
|
Bedrooms Below Ground
|
1 |
|
Bedrooms Total
|
4 |
|
Appliances
|
Washer, Refrigerator, Water Softener, Cooktop - Gas, Dishwasher, Dryer, Microwave, Garburator, Hood Fan, Window Coverings, Garage Door Opener |
|
Architectural Style
|
Bungalow |
|
Basement Development
|
Finished |
|
Basement Type
|
Full (finished) |
|
Constructed Date
|
1975 |
|
Construction Style Attachment
|
Detached |
|
Cooling Type
|
Central Air Conditioning |
|
Exterior Finish
|
Vinyl Siding |
|
Fireplace Present
|
Yes |
|
Fireplace Total
|
1 |
|
Flooring Type
|
Carpeted, Linoleum |
|
Foundation Type
|
Poured Concrete |
|
Half Bath Total
|
1 |
|
Heating Type
|
Forced Air |
|
Stories Total
|
1 |
|
Size Interior
|
1,119 Ft2 |
|
Total Finished Area
|
1119 Sqft |
|
Type
|
House |
Parking
|
Detached Garage
|
2 |
|
Parking Pad
|
|
Land
|
Acreage
|
No |
|
Fence Type
|
Fence |
|
Land Amenities
|
Park, Playground, Recreation Nearby, Schools, Shopping |
|
Landscape Features
|
Lawn, Underground Sprinkler |
|
Size Depth
|
36.56 M |
|
Size Frontage
|
14.63 M |
|
Size Irregular
|
535.00 |
|
Size Total
|
535 M2|4,051 - 7,250 Sqft |
|
Size Total Text
|
535 M2|4,051 - 7,250 Sqft |
|
Zoning Description
|
R-cg |
Rooms
| Level |
Type |
Length |
Width |
Dimensions |
|
Basement |
Family Room |
|
|
28.58 Ft x 12.67 Ft |
|
Basement |
Bedroom |
|
|
11.92 Ft x 8.83 Ft |
|
Basement |
3pc Bathroom |
|
|
Measurements not available |
|
Main Level |
Kitchen |
|
|
13.17 Ft x 13.08 Ft |
|
Main Level |
Dining Room |
|
|
10.00 Ft x 9.17 Ft |
|
Main Level |
Living Room |
|
|
15.00 Ft x 13.67 Ft |
|
Main Level |
Primary Bedroom |
|
|
13.25 Ft x 10.92 Ft |
|
Main Level |
Bedroom |
|
|
10.25 Ft x 8.92 Ft |
|
Main Level |
Bedroom |
|
|
10.25 Ft x 8.25 Ft |
|
Main Level |
2pc Bathroom |
|
|
Measurements not available |
|
Main Level |
4pc Bathroom |
|
|
Measurements not available |
