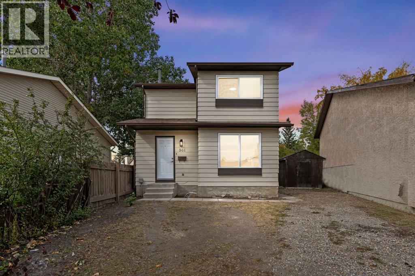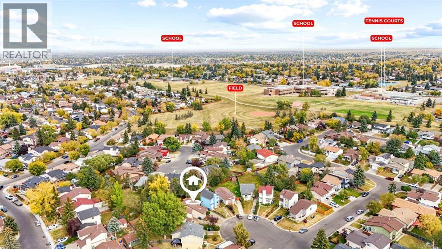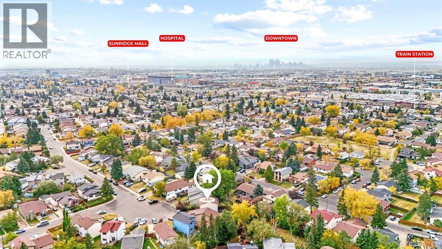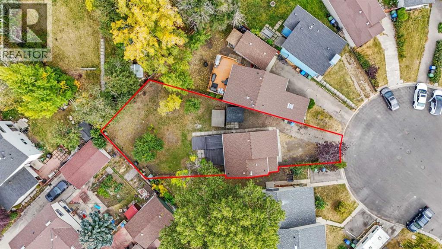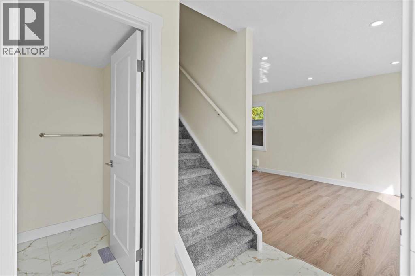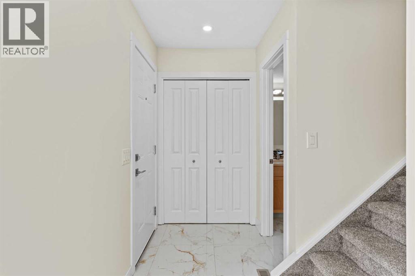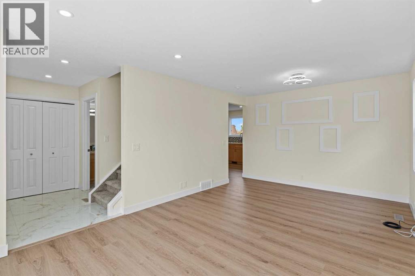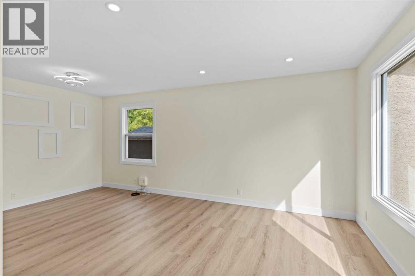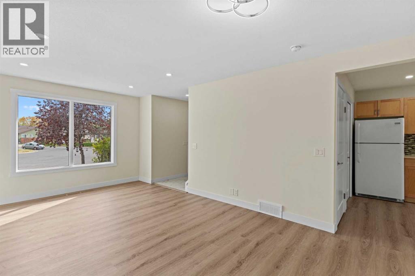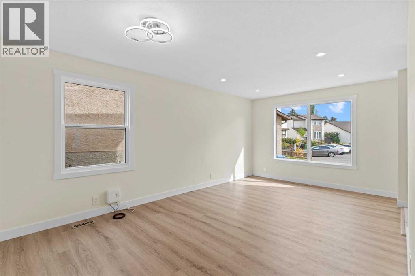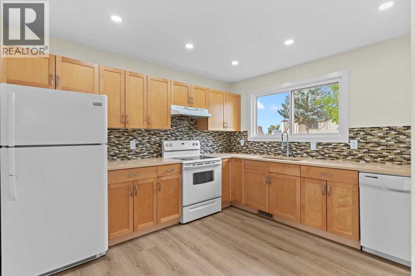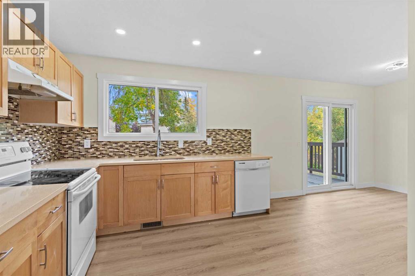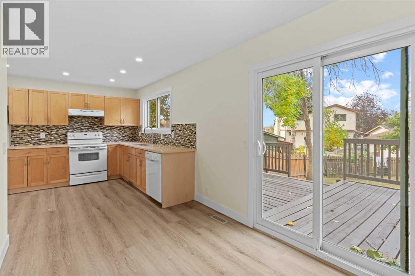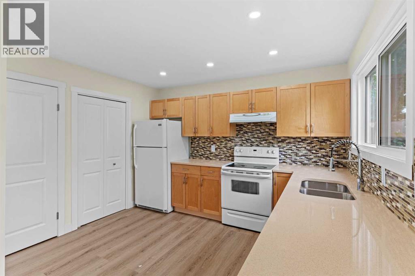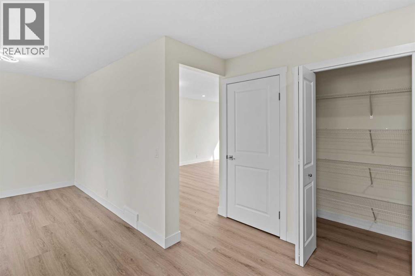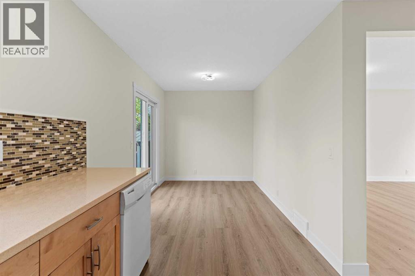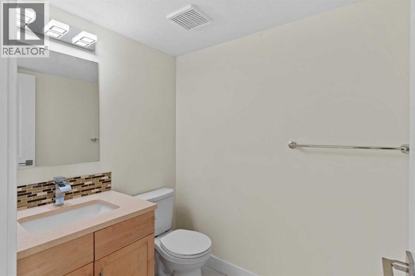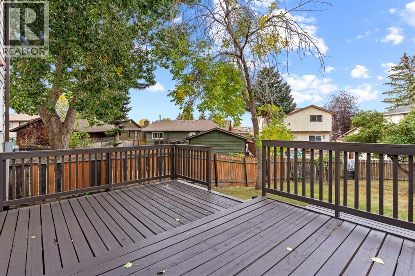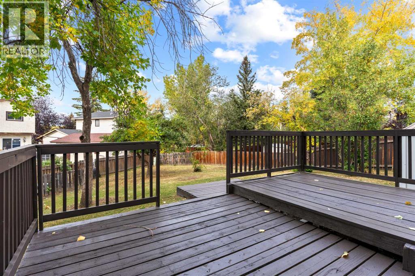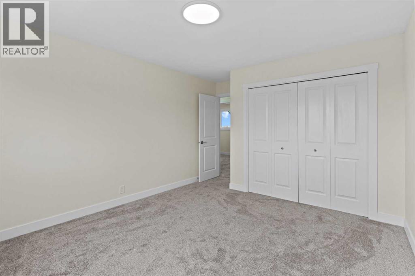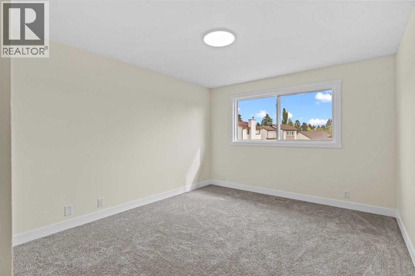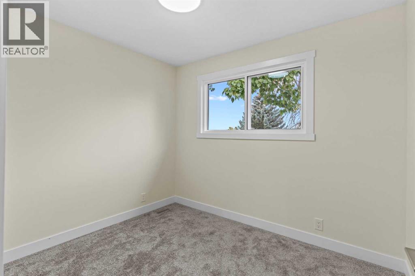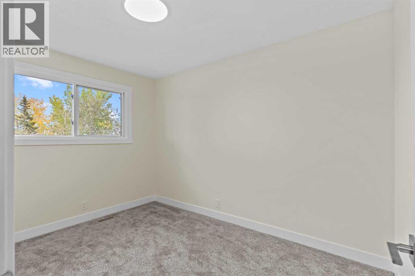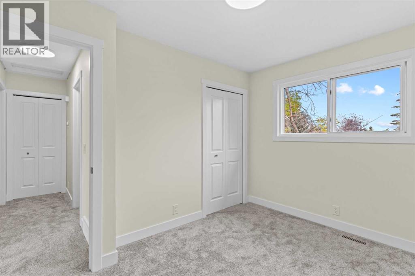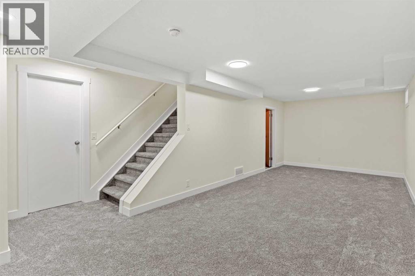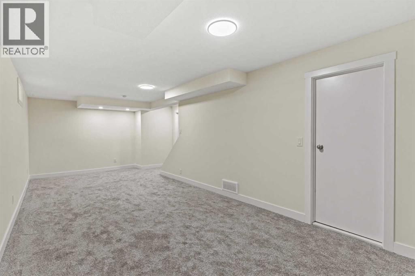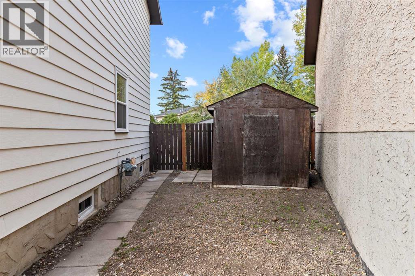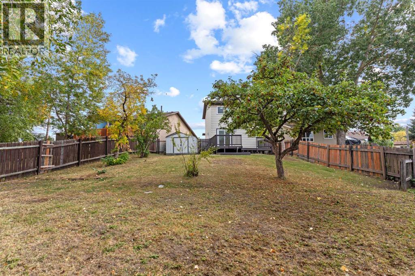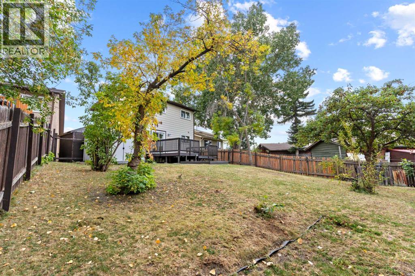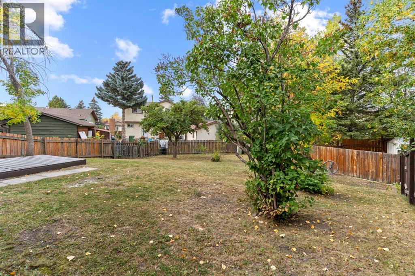3 Bedroom
2 Bathroom
1,190 ft2
None
Forced Air
$479,900
Welcome to 361 Whitlock Way NE, a stunning, FULLY RENOVATED two-storey home on a quiet, family-friendly street in the heart of Whitehorn. This move-in ready property combines modern style with functional design, ideal for young families or first-time buyers.Step inside to a bright, open living room that flows into the modernized kitchen and dining area. The kitchen features sleek white appliances, NEW QUARTZ COUNTERTOPS, ample cabinetry, a pantry, and UPGRADED POT LIGHTS, creating a fresh, contemporary space perfect for everyday living and entertaining. The main level also includes a convenient two-piece bath and access to a MASSIVE, FULLY FENCED BACKYARD with a deck, perfect for summer BBQs and outdoor fun.Upstairs offers three spacious bedrooms, including a generous primary suite, and a beautifully upgraded four-piece bathroom. The FULLY DEVELOPED BASEMENT provides a large rec room ideal for movie nights, a play area, or a home office, plus extra storage and utility space.Every detail has been thoughtfully updated, including NEW WINDOWS, LIGHT FIXTURES, FAUCETS, FRONT & PATIO DOORS, LUXURY VINYL PLANK & CARPET FLOORING, FRESH PAINT, and NEW GUTTERS. Even smaller touches like NEW ELECTRICAL PLUGS and modern finishes add to the home’s polished feel.Enjoy 2-CAR OFF-STREET PARKING and an unbeatable location, minutes from WHITEHORN LRT, PETER LOUGHEED HOSPITAL, SUNRIDGE MALL, schools, shopping, and parks.Just move in and enjoy your new beginning in Whitehorn. (id:58331)
Property Details
|
MLS® Number
|
A2260404 |
|
Property Type
|
Single Family |
|
Community Name
|
Whitehorn |
|
Amenities Near By
|
Park, Playground, Recreation Nearby, Schools, Shopping |
|
Features
|
Cul-de-sac |
|
Parking Space Total
|
2 |
|
Plan
|
8010682 |
|
Structure
|
Deck |
Building
|
Bathroom Total
|
2 |
|
Bedrooms Above Ground
|
3 |
|
Bedrooms Total
|
3 |
|
Appliances
|
Washer, Refrigerator, Dishwasher, Stove, Dryer, Freezer, Hood Fan |
|
Basement Development
|
Finished |
|
Basement Type
|
Full (finished) |
|
Constructed Date
|
1980 |
|
Construction Material
|
Poured Concrete, Wood Frame |
|
Construction Style Attachment
|
Detached |
|
Cooling Type
|
None |
|
Exterior Finish
|
Concrete, Metal |
|
Flooring Type
|
Carpeted, Ceramic Tile, Vinyl Plank |
|
Foundation Type
|
Poured Concrete |
|
Half Bath Total
|
1 |
|
Heating Type
|
Forced Air |
|
Stories Total
|
2 |
|
Size Interior
|
1,190 Ft2 |
|
Total Finished Area
|
1190.02 Sqft |
|
Type
|
House |
Parking
Land
|
Acreage
|
No |
|
Fence Type
|
Fence |
|
Land Amenities
|
Park, Playground, Recreation Nearby, Schools, Shopping |
|
Size Frontage
|
5.6 M |
|
Size Irregular
|
512.00 |
|
Size Total
|
512 M2|4,051 - 7,250 Sqft |
|
Size Total Text
|
512 M2|4,051 - 7,250 Sqft |
|
Zoning Description
|
R-cg |
Rooms
| Level |
Type |
Length |
Width |
Dimensions |
|
Second Level |
Primary Bedroom |
|
|
15.33 Ft x 11.25 Ft |
|
Second Level |
Bedroom |
|
|
11.58 Ft x 8.83 Ft |
|
Second Level |
Bedroom |
|
|
9.67 Ft x 8.08 Ft |
|
Second Level |
4pc Bathroom |
|
|
8.58 Ft x 6.33 Ft |
|
Basement |
Recreational, Games Room |
|
|
25.92 Ft x 13.83 Ft |
|
Basement |
Storage |
|
|
6.00 Ft x 3.00 Ft |
|
Basement |
Furnace |
|
|
24.08 Ft x 9.17 Ft |
|
Main Level |
Living Room |
|
|
18.83 Ft x 11.33 Ft |
|
Main Level |
Kitchen |
|
|
11.50 Ft x 9.67 Ft |
|
Main Level |
Dining Room |
|
|
11.75 Ft x 7.83 Ft |
|
Main Level |
2pc Bathroom |
|
|
6.08 Ft x 5.00 Ft |
