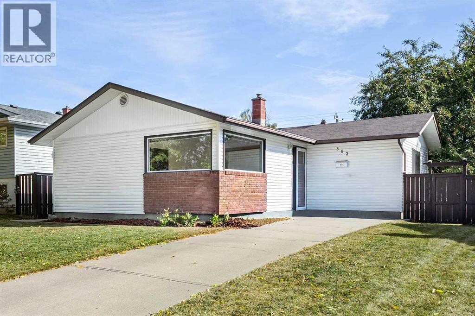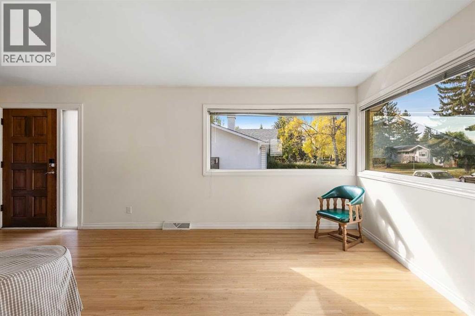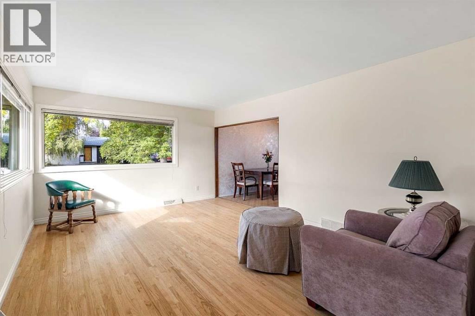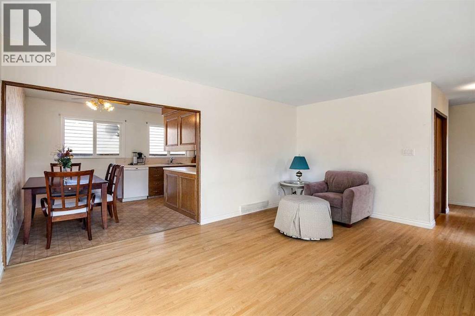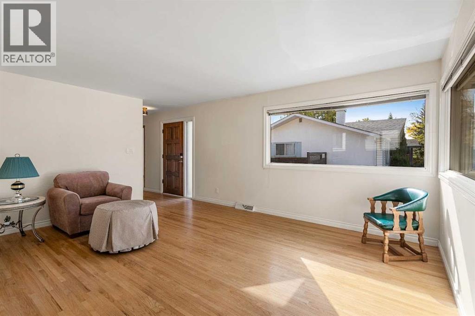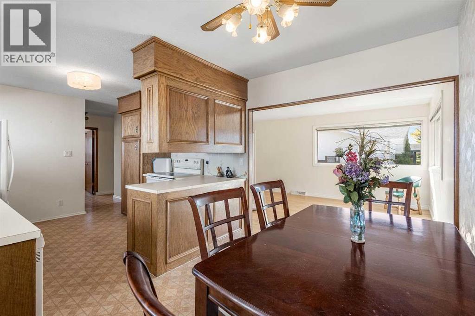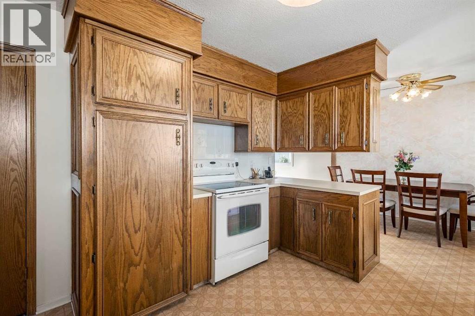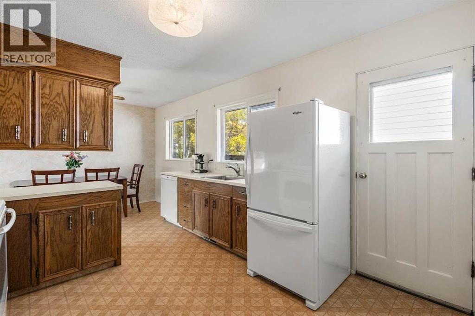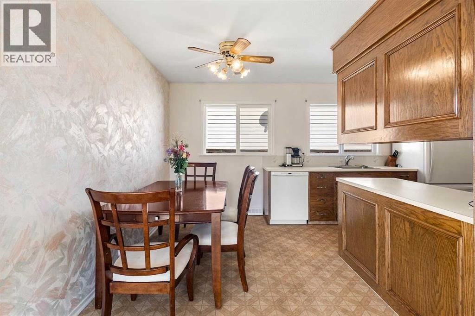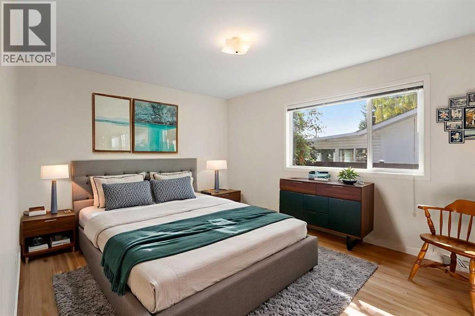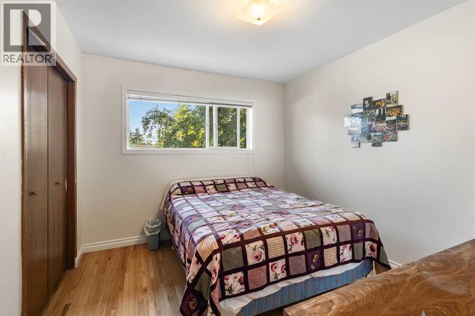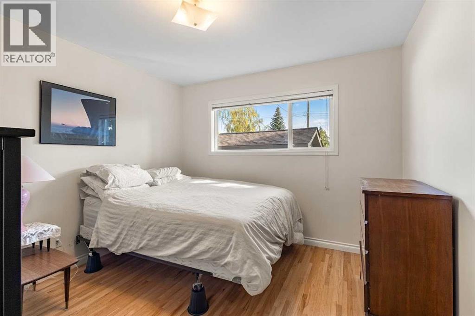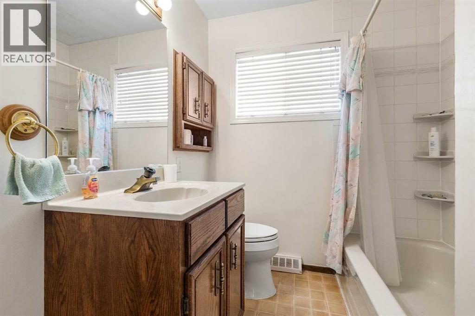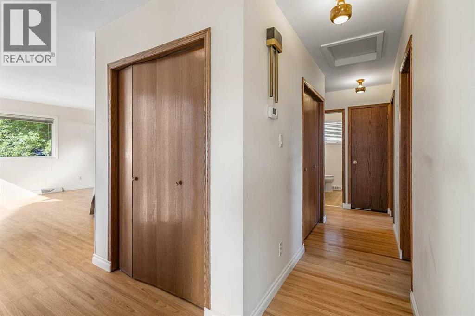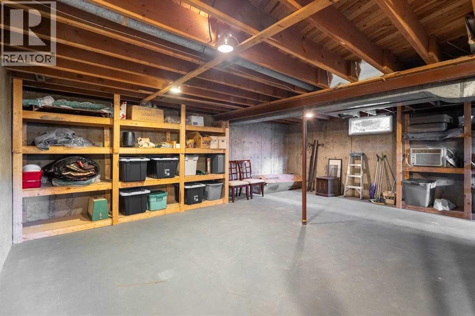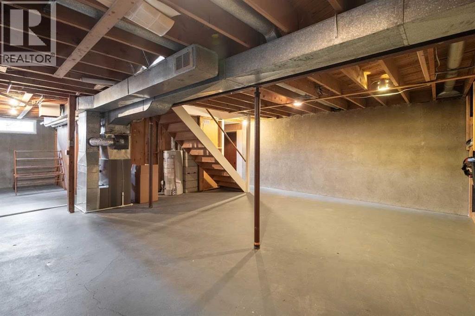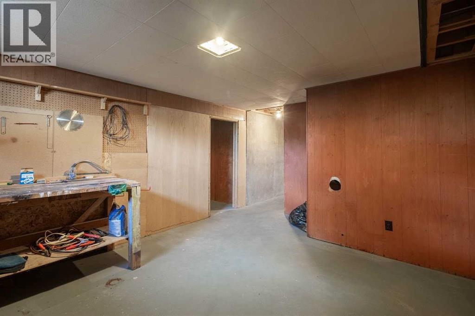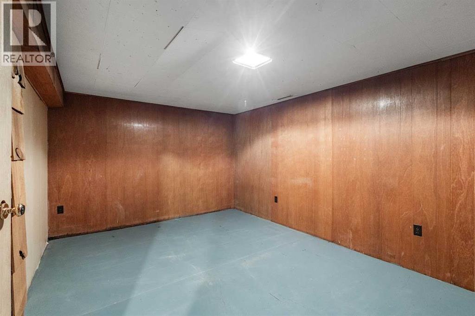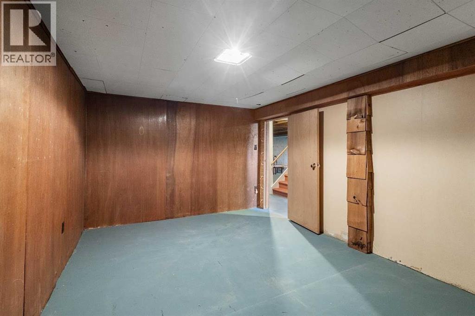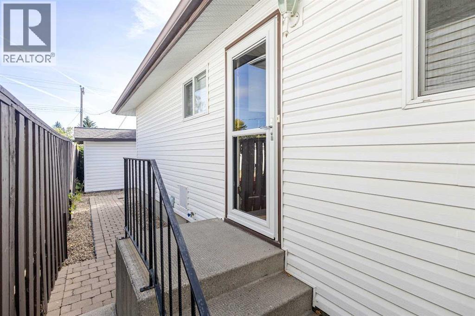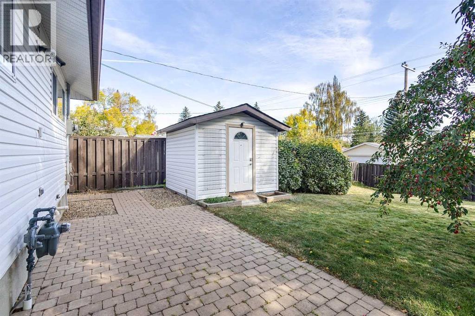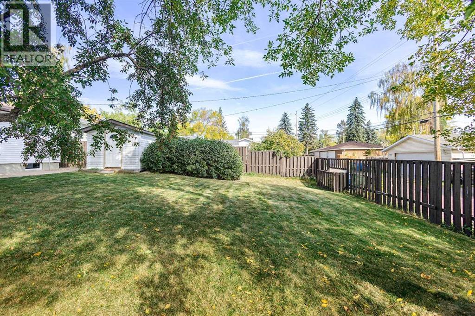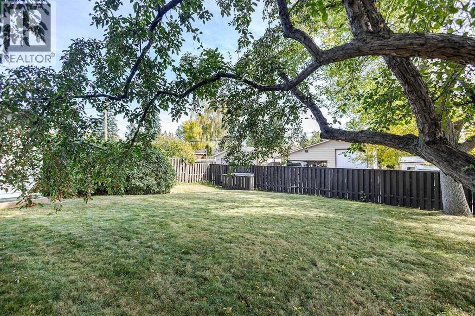4 Bedroom
1 Bathroom
1,106 ft2
Bungalow
None
Forced Air
Landscaped
$524,649
This is GRANDMA'S ORIGINAL HOUSE...SPIC n SPAN CLEAN as a WHISTLE! HUGE 55x120 Lot with Mature Trees and a Private Setting. GLEAMING HARDWOOD OAK FLOORS with Mahogany Doors and Trim. Solid Oak Kitchen Cabinets with all the appliances. All UPDATED Vinyl Windows, Furnace, Hot water tank and roofing shingles. Poured Concrete Sidewalk and Front Driveway. Enjoy your morning coffee on your Interlocking Brick Patio in the PRIVATE back yard. Close to all schools, LRT, Walmart, Co-op and Soby's. (id:58331)
Property Details
|
MLS® Number
|
A2260984 |
|
Property Type
|
Single Family |
|
Community Name
|
Acadia |
|
Amenities Near By
|
Playground, Recreation Nearby, Schools, Shopping |
|
Features
|
Back Lane, Pvc Window, No Animal Home, No Smoking Home |
|
Parking Space Total
|
2 |
|
Plan
|
7174hs |
Building
|
Bathroom Total
|
1 |
|
Bedrooms Above Ground
|
3 |
|
Bedrooms Below Ground
|
1 |
|
Bedrooms Total
|
4 |
|
Appliances
|
Refrigerator, Dishwasher, Stove, Window Coverings, Washer & Dryer |
|
Architectural Style
|
Bungalow |
|
Basement Development
|
Partially Finished |
|
Basement Type
|
Full (partially Finished) |
|
Constructed Date
|
1960 |
|
Construction Material
|
Wood Frame |
|
Construction Style Attachment
|
Detached |
|
Cooling Type
|
None |
|
Exterior Finish
|
Brick, Vinyl Siding |
|
Flooring Type
|
Hardwood, Linoleum |
|
Foundation Type
|
Poured Concrete |
|
Heating Fuel
|
Natural Gas |
|
Heating Type
|
Forced Air |
|
Stories Total
|
1 |
|
Size Interior
|
1,106 Ft2 |
|
Total Finished Area
|
1106 Sqft |
|
Type
|
House |
Parking
Land
|
Acreage
|
No |
|
Fence Type
|
Fence |
|
Land Amenities
|
Playground, Recreation Nearby, Schools, Shopping |
|
Landscape Features
|
Landscaped |
|
Size Depth
|
36.57 M |
|
Size Frontage
|
16.76 M |
|
Size Irregular
|
6598.28 |
|
Size Total
|
6598.28 Sqft|4,051 - 7,250 Sqft |
|
Size Total Text
|
6598.28 Sqft|4,051 - 7,250 Sqft |
|
Zoning Description
|
R-cg |
Rooms
| Level |
Type |
Length |
Width |
Dimensions |
|
Lower Level |
Bedroom |
|
|
15.00 Ft x 11.00 Ft |
|
Lower Level |
Other |
|
|
15.50 Ft x 11.50 Ft |
|
Main Level |
Living Room |
|
|
16.75 Ft x 12.00 Ft |
|
Main Level |
Dining Room |
|
|
10.50 Ft x 7.50 Ft |
|
Main Level |
Kitchen |
|
|
11.00 Ft x 10.50 Ft |
|
Main Level |
Primary Bedroom |
|
|
13.83 Ft x 12.00 Ft |
|
Main Level |
Bedroom |
|
|
10.50 Ft x 9.67 Ft |
|
Main Level |
Bedroom |
|
|
10.50 Ft x 10.75 Ft |
|
Main Level |
4pc Bathroom |
|
|
.00 Ft x .00 Ft |
