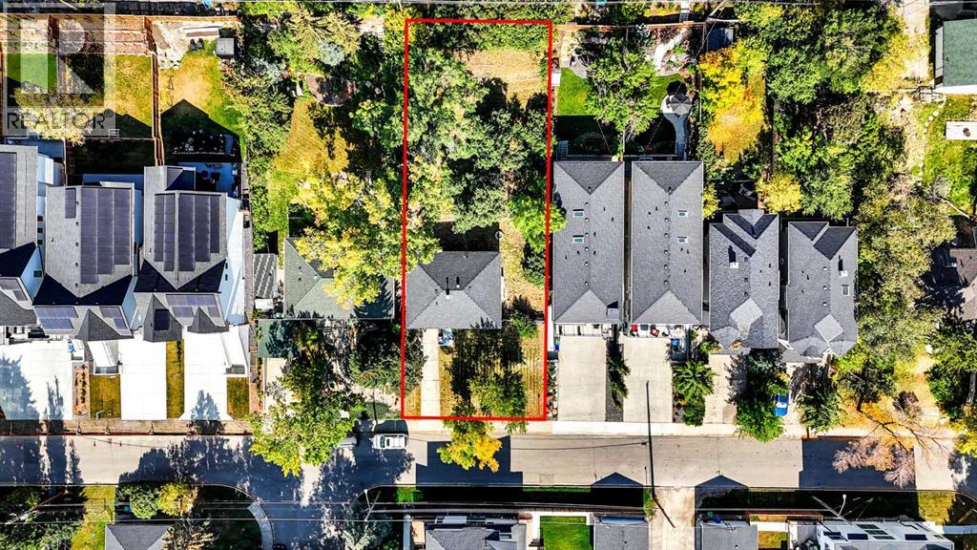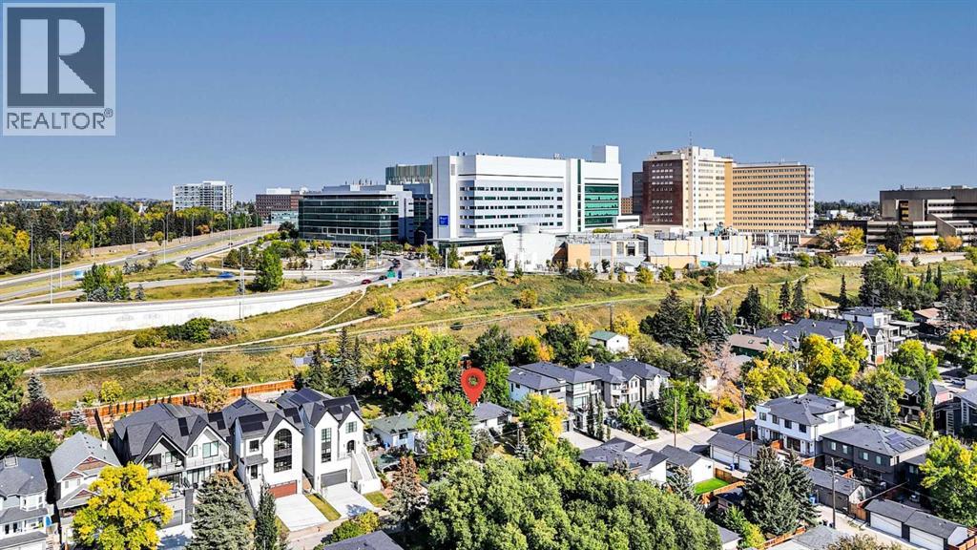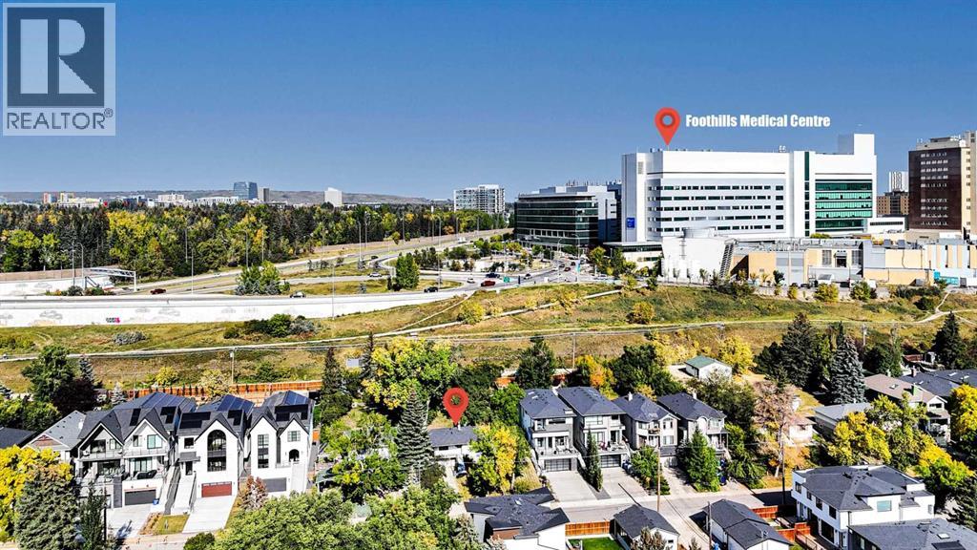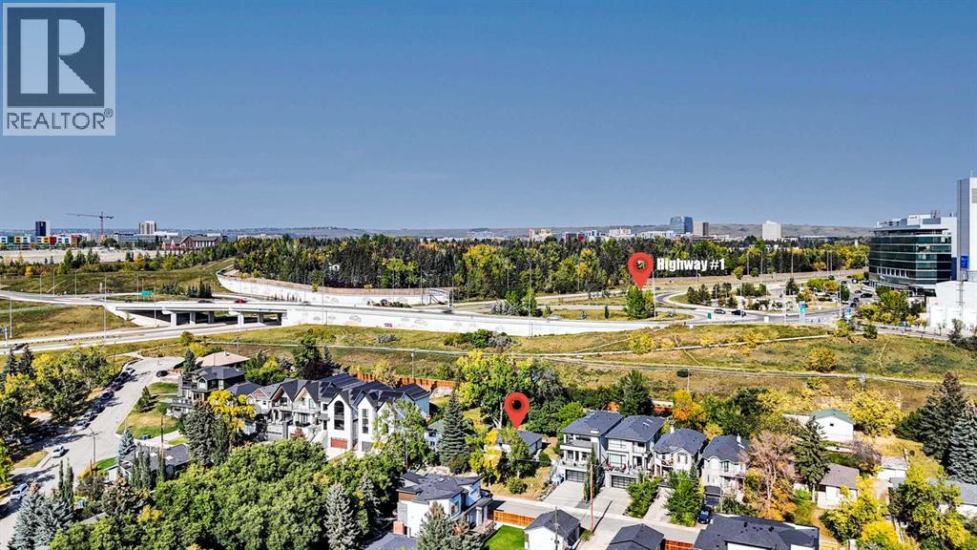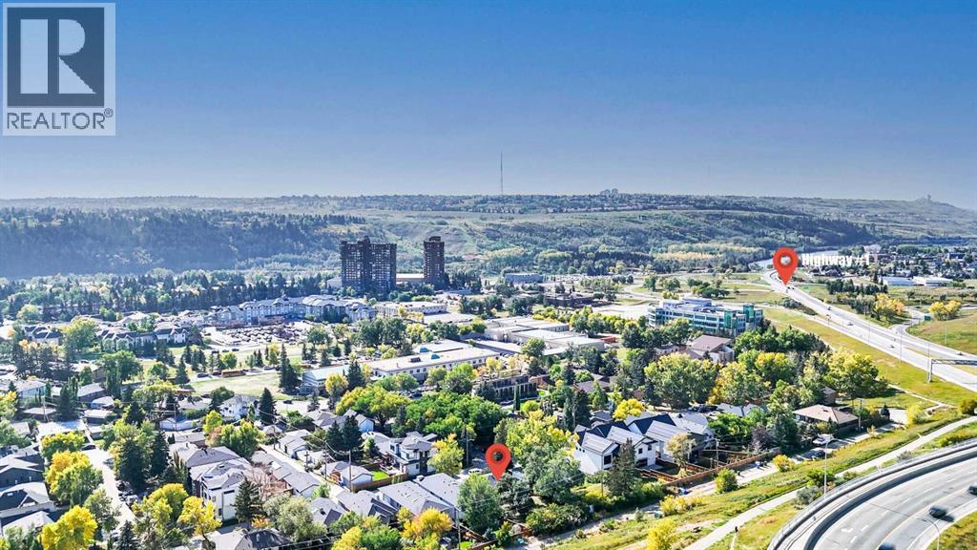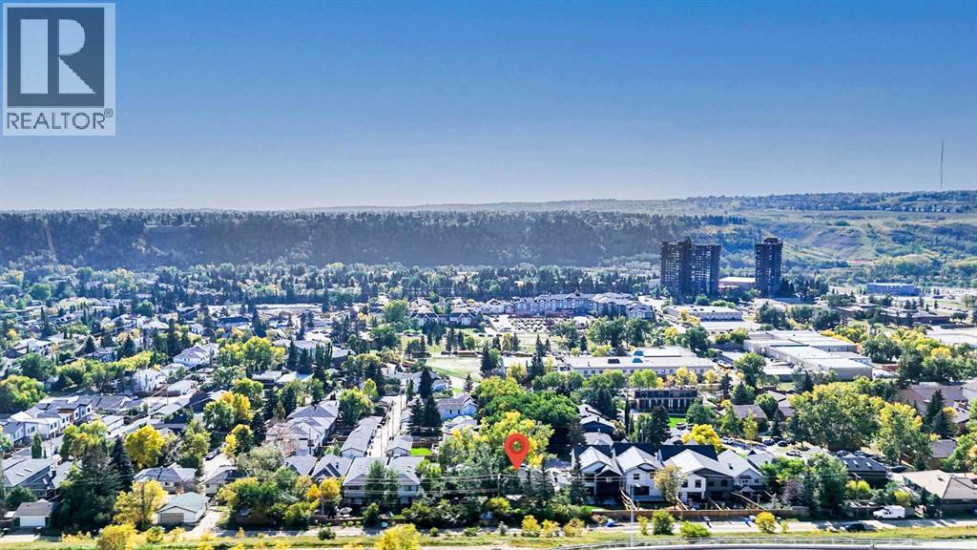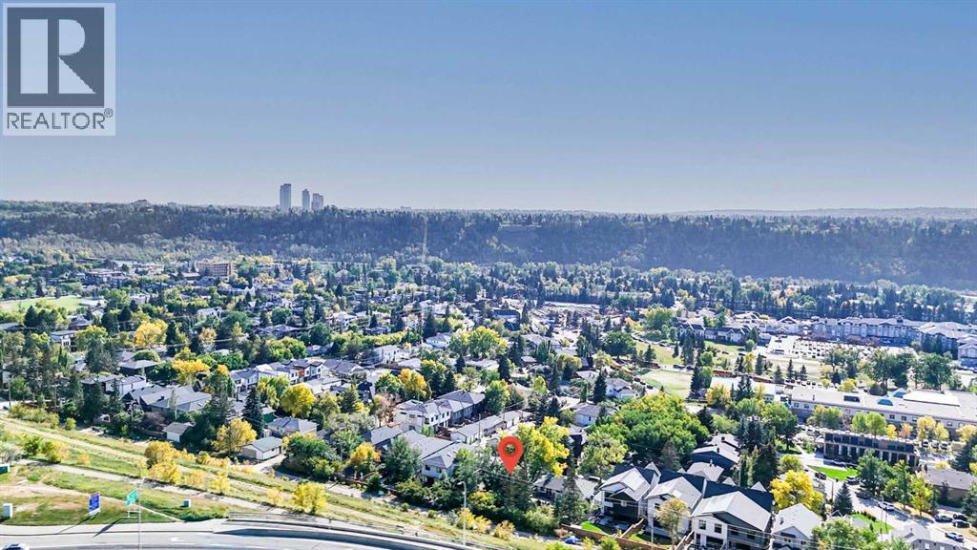2 Bedroom
1 Bathroom
895 ft2
Bungalow
None
Forced Air
Fruit Trees, Garden Area, Landscaped
$1,500,000
Land Value Only. Subdivision has been done for 2 lots of 32/150 ft each and DP is approved with conditions for both lots with 3,020 sq ft detached house on one lot and 3,400 sq ft detached house on the second lot. The land is surrounded by luxury custom built homes - you could be the next one on the block! Easy Access to 16 Ave, Crowchild Tr, Memorial Dr, playgrounds, parks, close proximity to the Foothills and Children's Hospital, University of Calgary, Bow River, Bow River pathways and easy access to downtown & trendy Kensington shops and eateries. Parkdale is an inner-city destination with a strong community spirit. Call your Realtor now to book a showing!! (id:58331)
Property Details
|
MLS® Number
|
A2260849 |
|
Property Type
|
Single Family |
|
Community Name
|
Parkdale |
|
Amenities Near By
|
Playground |
|
Features
|
See Remarks, Back Lane |
|
Parking Space Total
|
2 |
|
Plan
|
4141gp |
|
Structure
|
None |
|
View Type
|
View |
Building
|
Bathroom Total
|
1 |
|
Bedrooms Above Ground
|
2 |
|
Bedrooms Total
|
2 |
|
Appliances
|
Washer, Dishwasher, Stove, Dryer, Window Coverings |
|
Architectural Style
|
Bungalow |
|
Basement Development
|
Finished |
|
Basement Type
|
Full (finished) |
|
Constructed Date
|
1954 |
|
Construction Material
|
Wood Frame |
|
Construction Style Attachment
|
Detached |
|
Cooling Type
|
None |
|
Exterior Finish
|
Wood Siding |
|
Flooring Type
|
Carpeted, Hardwood |
|
Foundation Type
|
Poured Concrete |
|
Heating Type
|
Forced Air |
|
Stories Total
|
1 |
|
Size Interior
|
895 Ft2 |
|
Total Finished Area
|
895.11 Sqft |
|
Type
|
House |
Parking
Land
|
Acreage
|
No |
|
Fence Type
|
Partially Fenced |
|
Land Amenities
|
Playground |
|
Landscape Features
|
Fruit Trees, Garden Area, Landscaped |
|
Size Frontage
|
19.49 M |
|
Size Irregular
|
891.00 |
|
Size Total
|
891 M2|7,251 - 10,889 Sqft |
|
Size Total Text
|
891 M2|7,251 - 10,889 Sqft |
|
Zoning Description
|
R-cg |
Rooms
| Level |
Type |
Length |
Width |
Dimensions |
|
Main Level |
Bedroom |
|
|
11.42 Ft x 10.50 Ft |
|
Main Level |
Dining Room |
|
|
11.50 Ft x 8.50 Ft |
|
Main Level |
Foyer |
|
|
3.58 Ft x 4.58 Ft |
|
Main Level |
Kitchen |
|
|
11.50 Ft x 10.08 Ft |
|
Main Level |
Living Room |
|
|
15.50 Ft x 18.83 Ft |
|
Main Level |
Primary Bedroom |
|
|
11.50 Ft x 12.92 Ft |
|
Main Level |
4pc Bathroom |
|
|
.00 Ft x .00 Ft |
