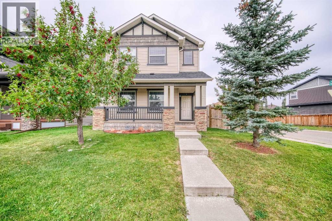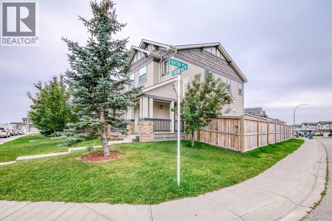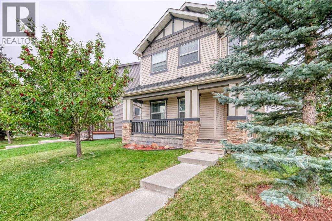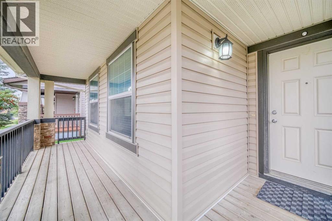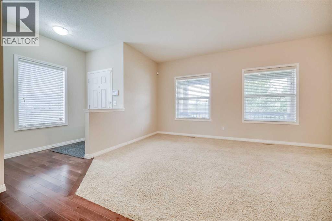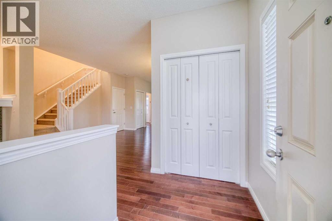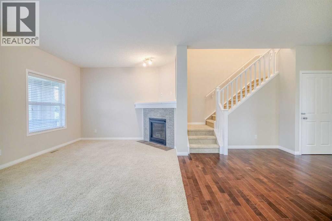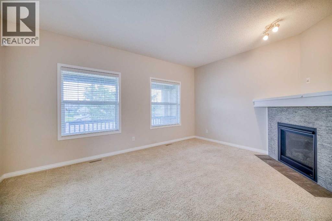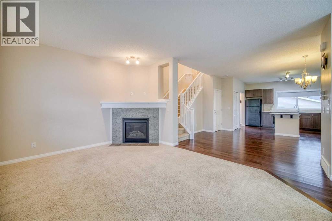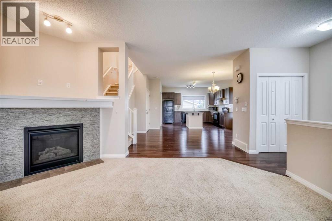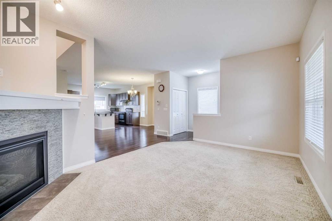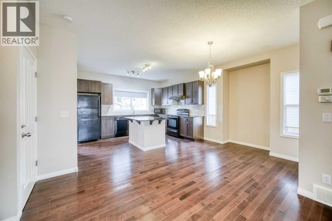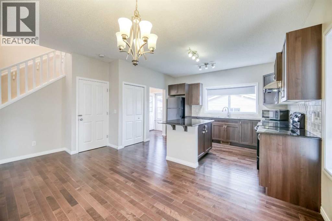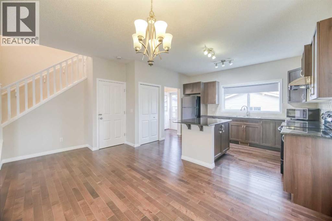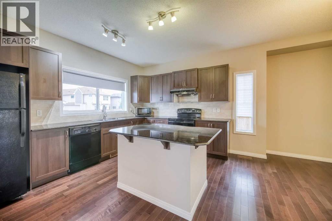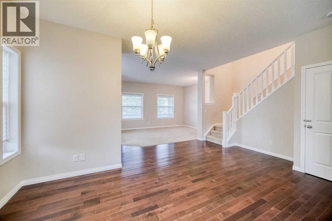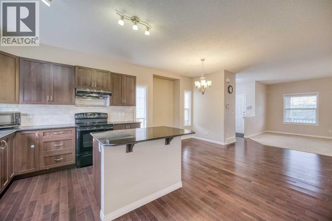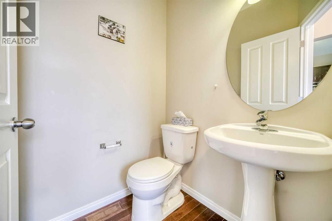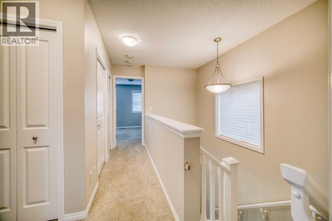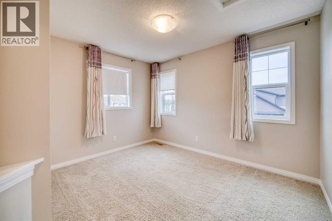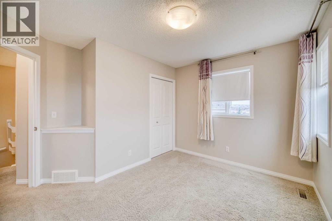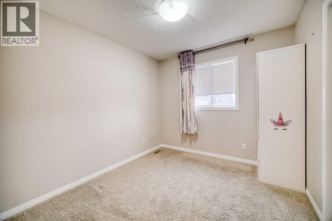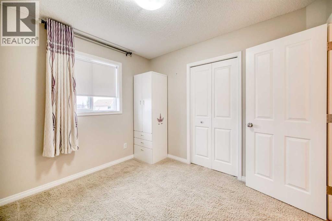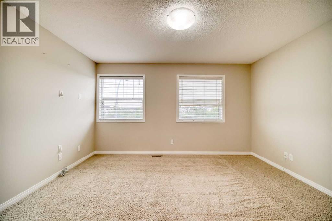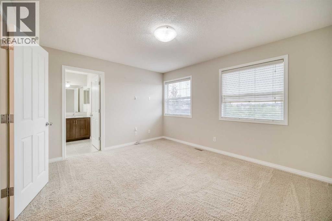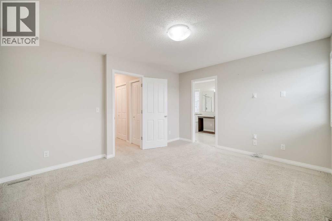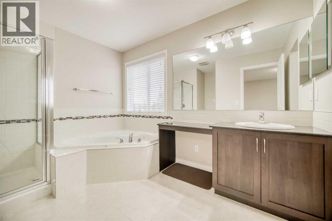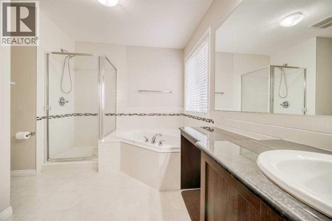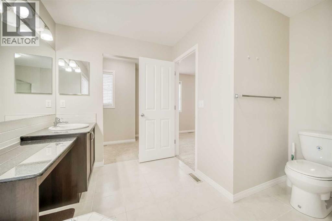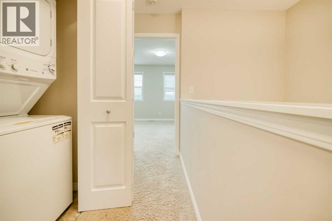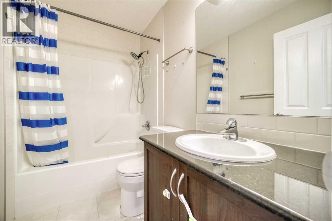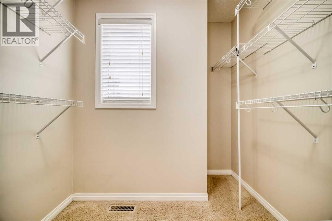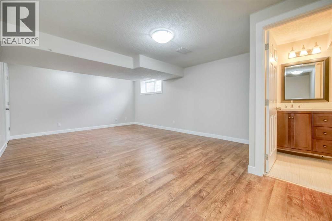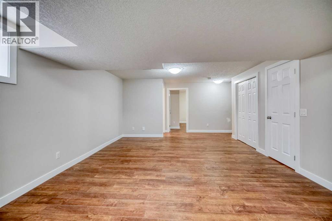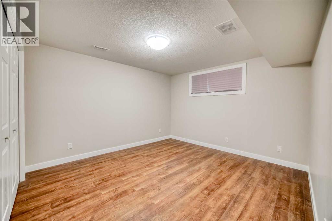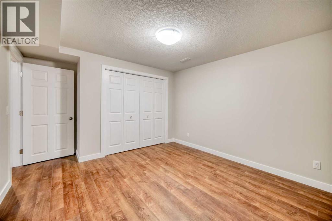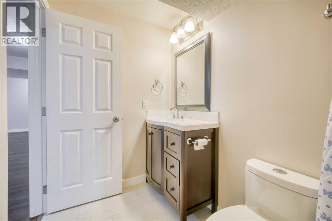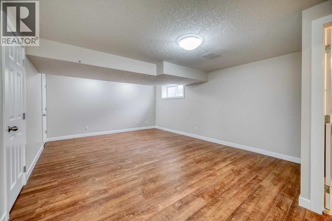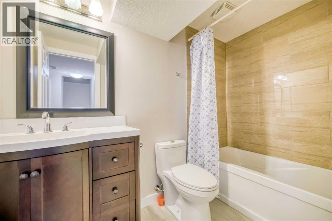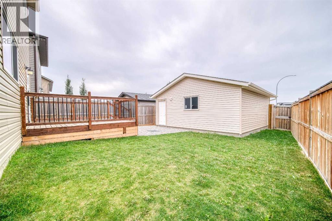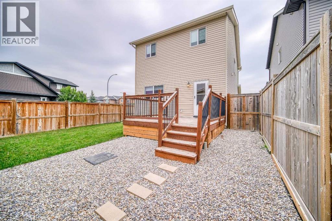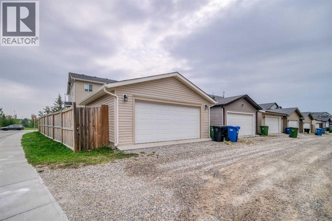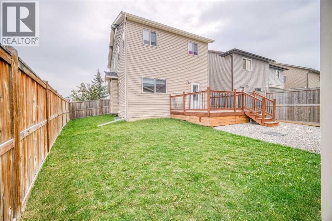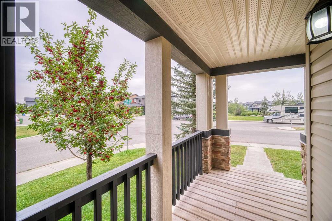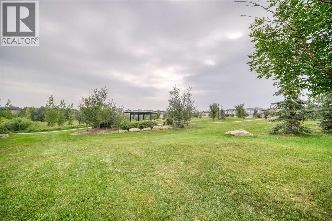4 Bedroom
4 Bathroom
1,552 ft2
Central Air Conditioning
Forced Air
$649,900
**OPEN HOUSE Sun Nov 2nd, 1–3PM **Welcome to this stylish and meticulously maintained home in the highly sought-after community of Panorama Hills, ideally located across from a beautiful greenspace with walking paths. This charming two-storey home offers over 2100 sq ft of thoughtfully designed living space, with 3+1 bedrooms and 3.5 bathrooms. As you step inside, you’re welcomed by a warm and inviting living room featuring a cozy gas fireplace, creating the perfect ambiance for relaxing evenings. The open-concept main floor is flooded with natural light and boasts a spacious kitchen with granite countertops, upgraded light fixtures, tile flooring, and a large center island ideal for entertaining. Step out onto the sunny back deck or enjoy your morning coffee on the peaceful front porch. Upstairs offers three generous bedrooms, including a serene primary suite with a walk-in closet and full en-suite, plus a convenient upper laundry area and another 4-piece bathroom. The fully finished basement provides a large recreation space or fourth bedroom and a 3-piece bath—perfect for guests, teens, or a home office. The low-maintenance backyard leads to a detached double garage. With schools, playgrounds, scenic ponds, and the Gates of Panorama Hills shopping center all within walking distance, plus quick access to Stoney and Deerfoot Trail, this home offers exceptional value and lifestyle. Don’t miss out—book your private showing today! (id:58331)
Property Details
|
MLS® Number
|
A2254483 |
|
Property Type
|
Single Family |
|
Community Name
|
Panorama Hills |
|
Amenities Near By
|
Golf Course, Park, Playground, Schools, Shopping |
|
Community Features
|
Golf Course Development |
|
Features
|
See Remarks, Back Lane, No Animal Home, No Smoking Home, Gas Bbq Hookup, Parking |
|
Parking Space Total
|
4 |
|
Plan
|
1014022 |
|
Structure
|
Deck |
Building
|
Bathroom Total
|
4 |
|
Bedrooms Above Ground
|
3 |
|
Bedrooms Below Ground
|
1 |
|
Bedrooms Total
|
4 |
|
Appliances
|
Washer, Refrigerator, Cooktop - Electric, Dishwasher, Range, Dryer, Window Coverings |
|
Basement Development
|
Finished |
|
Basement Type
|
Full (finished) |
|
Constructed Date
|
2011 |
|
Construction Material
|
Wood Frame |
|
Construction Style Attachment
|
Detached |
|
Cooling Type
|
Central Air Conditioning |
|
Flooring Type
|
Carpeted, Ceramic Tile, Hardwood |
|
Foundation Type
|
Poured Concrete |
|
Half Bath Total
|
1 |
|
Heating Type
|
Forced Air |
|
Stories Total
|
2 |
|
Size Interior
|
1,552 Ft2 |
|
Total Finished Area
|
1552 Sqft |
|
Type
|
House |
Parking
Land
|
Acreage
|
No |
|
Fence Type
|
Fence |
|
Land Amenities
|
Golf Course, Park, Playground, Schools, Shopping |
|
Size Depth
|
33.7 M |
|
Size Frontage
|
8.3 M |
|
Size Irregular
|
373.00 |
|
Size Total
|
373 M2|0-4,050 Sqft |
|
Size Total Text
|
373 M2|0-4,050 Sqft |
|
Zoning Description
|
R-2m |
Rooms
| Level |
Type |
Length |
Width |
Dimensions |
|
Basement |
Bedroom |
|
|
12.83 Ft x 11.83 Ft |
|
Basement |
Recreational, Games Room |
|
|
21.67 Ft x 14.33 Ft |
|
Basement |
4pc Bathroom |
|
|
Measurements not available |
|
Main Level |
Living Room |
|
|
16.00 Ft x 11.67 Ft |
|
Main Level |
Dining Room |
|
|
16.92 Ft x 9.33 Ft |
|
Main Level |
Kitchen |
|
|
10.00 Ft x 13.33 Ft |
|
Main Level |
Pantry |
|
|
3.42 Ft x 1.33 Ft |
|
Main Level |
2pc Bathroom |
|
|
Measurements not available |
|
Upper Level |
Bedroom |
|
|
9.83 Ft x 9.08 Ft |
|
Upper Level |
Bedroom |
|
|
11.42 Ft x 9.08 Ft |
|
Upper Level |
Primary Bedroom |
|
|
12.17 Ft x 13.67 Ft |
|
Upper Level |
4pc Bathroom |
|
|
Measurements not available |
|
Upper Level |
4pc Bathroom |
|
|
Measurements not available |
