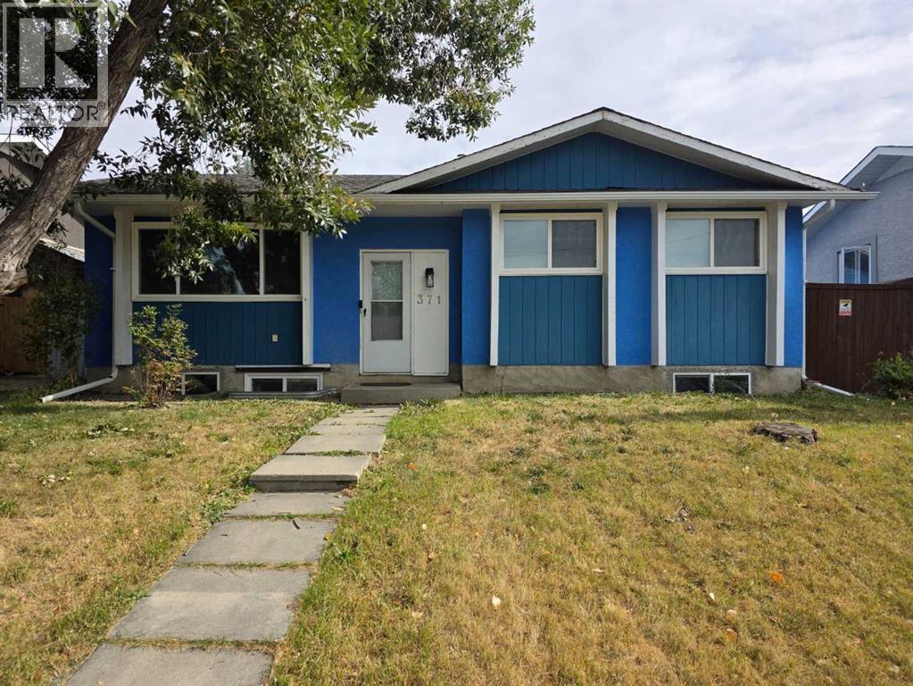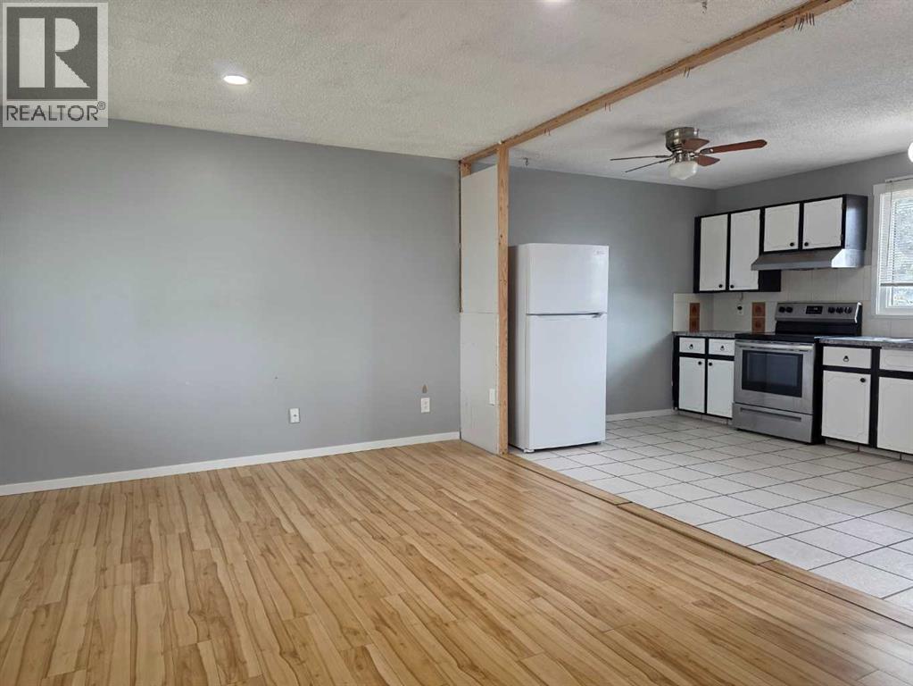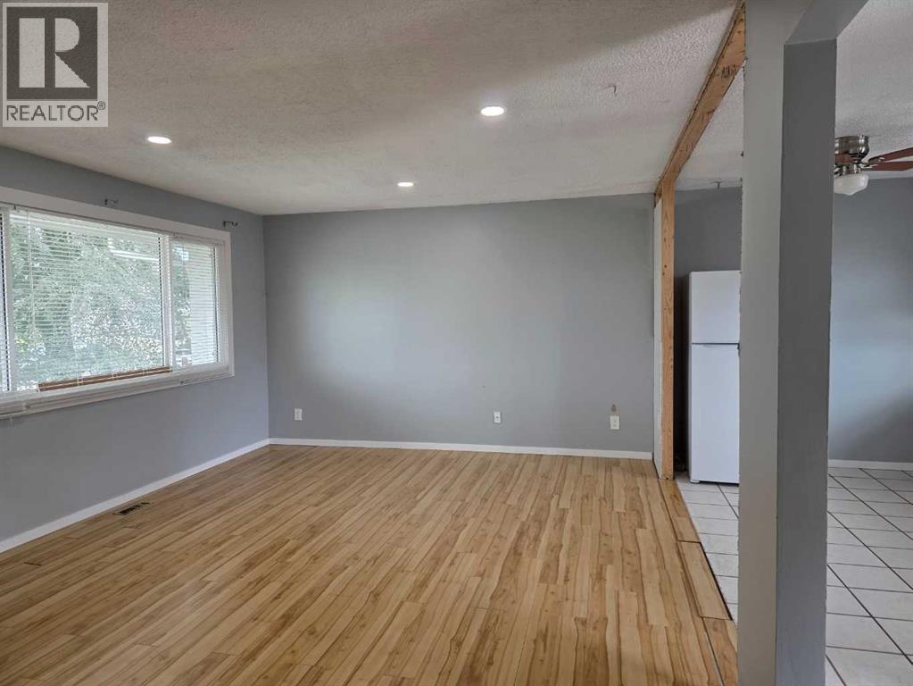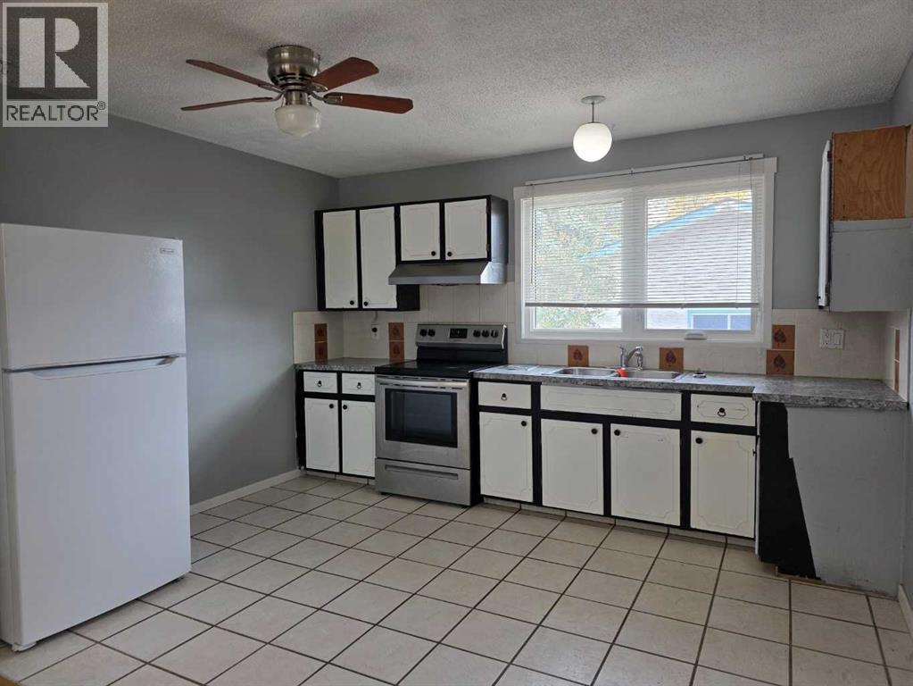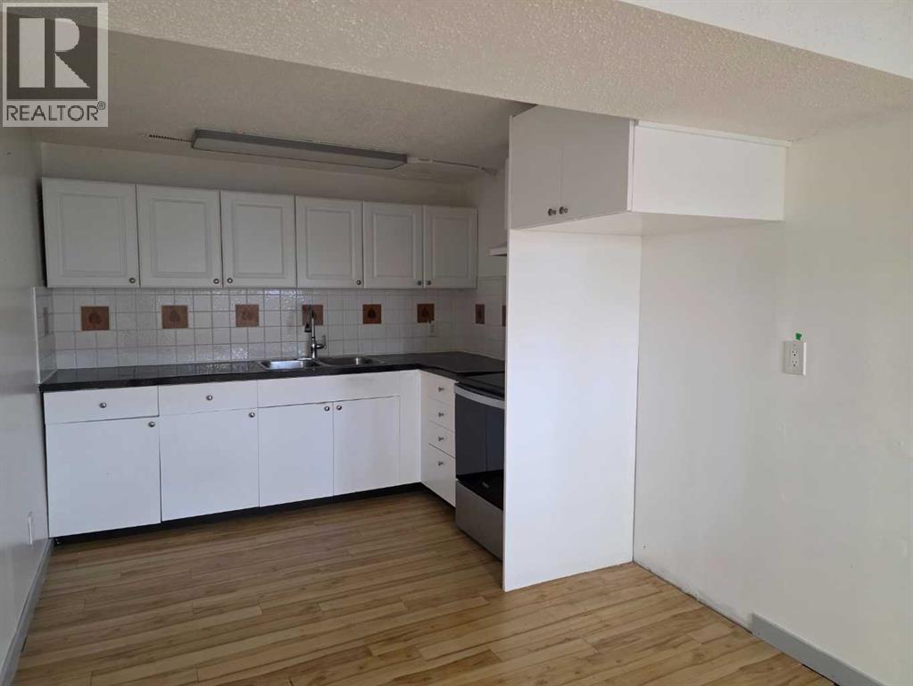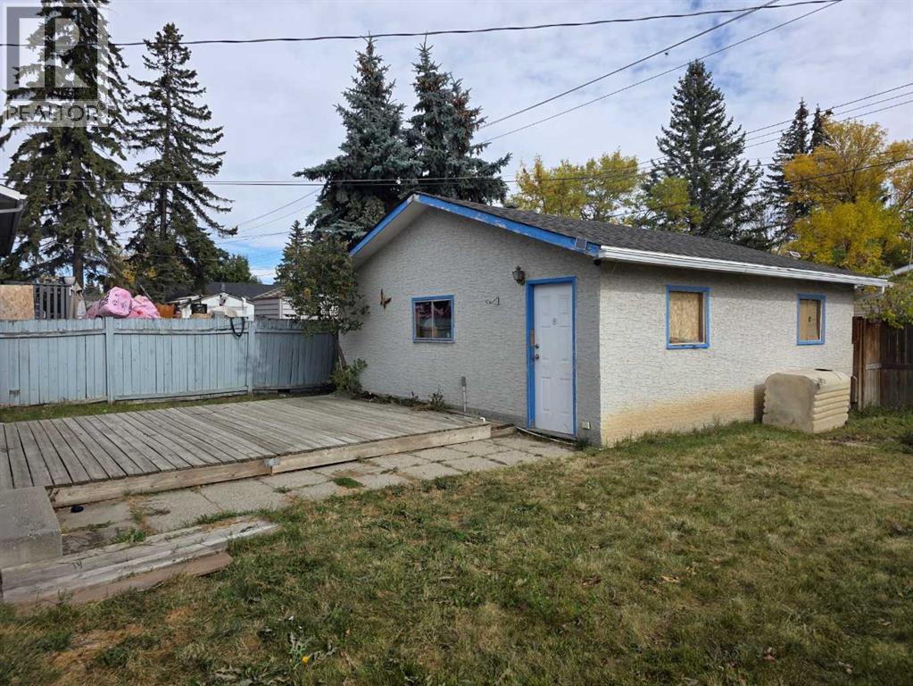371 Penswood Way Se Calgary, Alberta T2A 4T4
$464,900
This partially renovated home is perfect for a family looking to live up and rent down, or for an investor wanting to add value and build equity. The main floor offers bright, open living spaces and has seen many recent updates — you’re about 70% of the way there! The lower level features a kitchen.With a little TLC, this home could truly shine and reflect your personal style. The property also includes an oversized detached double garage, providing plenty of room for vehicles, storage, or a workshop.Located in a family-friendly area close to schools, parks, and transit, this is a great opportunity for someone with vision to finish what’s been started and create a home (and investment) to be proud of. (id:58331)
Property Details
| MLS® Number | A2261422 |
| Property Type | Single Family |
| Community Name | Penbrooke Meadows |
| Amenities Near By | Park, Playground, Schools, Shopping |
| Features | No Animal Home, No Smoking Home |
| Parking Space Total | 2 |
| Plan | 1599lk |
| Structure | Deck |
Building
| Bathroom Total | 1 |
| Bedrooms Above Ground | 3 |
| Bedrooms Total | 3 |
| Appliances | Washer, Refrigerator, Dishwasher, Stove, Dryer, Hood Fan |
| Architectural Style | Bungalow |
| Basement Development | Partially Finished |
| Basement Type | Full (partially Finished) |
| Constructed Date | 1974 |
| Construction Material | Poured Concrete, Wood Frame |
| Construction Style Attachment | Detached |
| Cooling Type | None |
| Exterior Finish | Concrete, Stucco |
| Flooring Type | Ceramic Tile, Hardwood |
| Foundation Type | Poured Concrete |
| Heating Fuel | Natural Gas |
| Heating Type | Forced Air |
| Stories Total | 1 |
| Size Interior | 987 Ft2 |
| Total Finished Area | 987 Sqft |
| Type | House |
Parking
| Detached Garage | 2 |
Land
| Acreage | No |
| Fence Type | Fence |
| Land Amenities | Park, Playground, Schools, Shopping |
| Size Depth | 30.48 M |
| Size Frontage | 15.24 M |
| Size Irregular | 4994.00 |
| Size Total | 4994 Sqft|4,051 - 7,250 Sqft |
| Size Total Text | 4994 Sqft|4,051 - 7,250 Sqft |
| Zoning Description | R-c1 |
Rooms
| Level | Type | Length | Width | Dimensions |
|---|---|---|---|---|
| Basement | Family Room | 24.25 Ft x 9.50 Ft | ||
| Basement | Eat In Kitchen | 12.92 Ft x 8.83 Ft | ||
| Main Level | Living Room | 13.67 Ft x 13.67 Ft | ||
| Main Level | Eat In Kitchen | 12.58 Ft x 10.25 Ft | ||
| Main Level | Bedroom | 11.42 Ft x 7.92 Ft | ||
| Main Level | Primary Bedroom | 11.75 Ft x 9.92 Ft | ||
| Main Level | Bedroom | 10.17 Ft x 8.25 Ft | ||
| Main Level | 4pc Bathroom | .00 Ft x .00 Ft |
Contact Us
Contact us for more information
