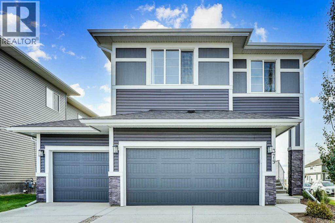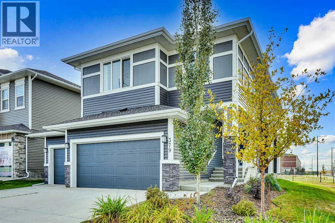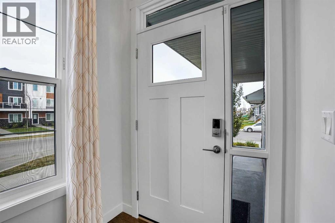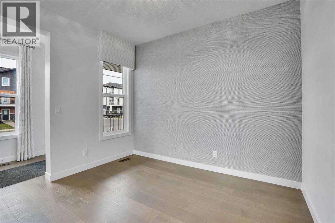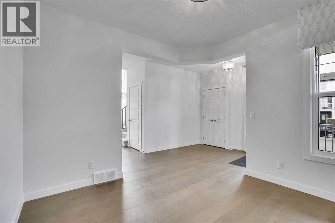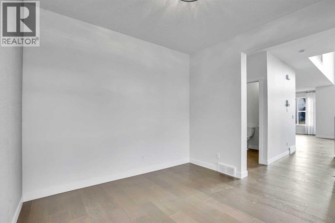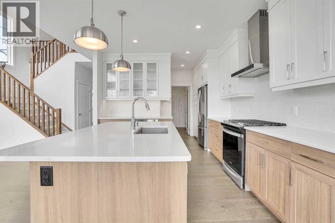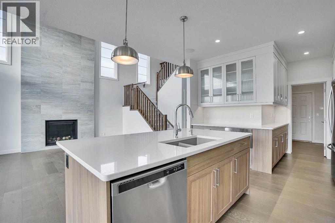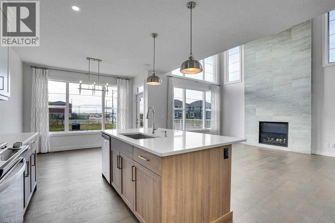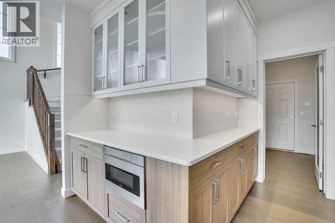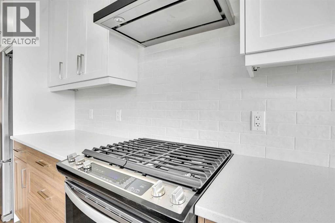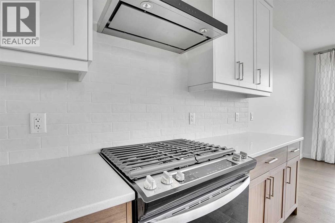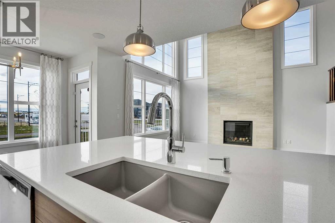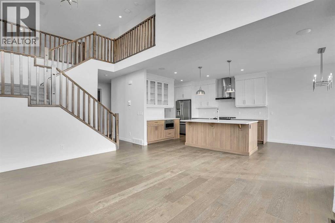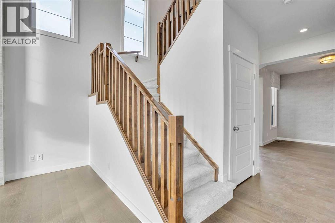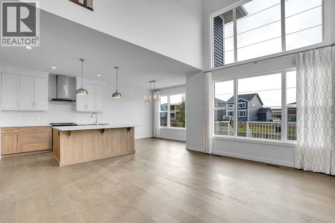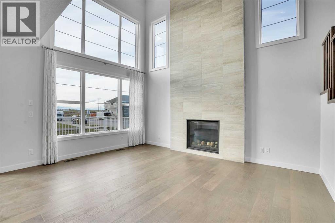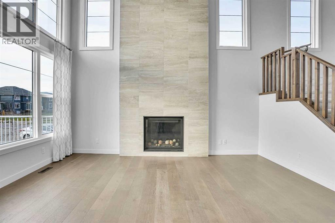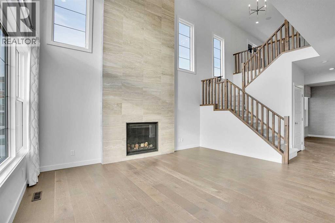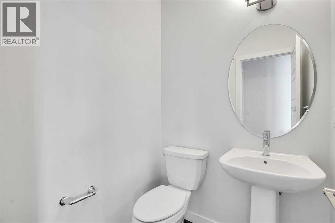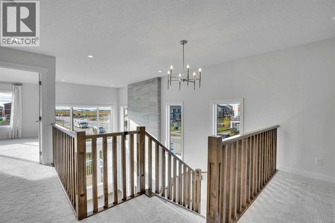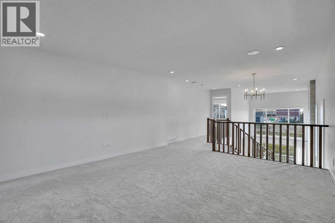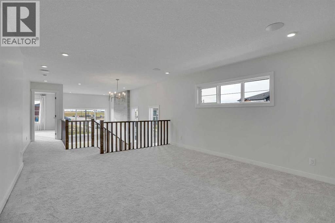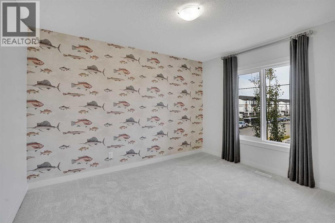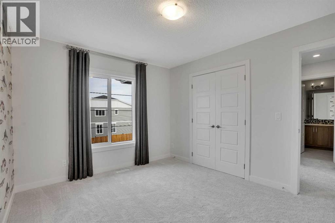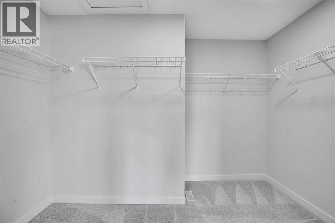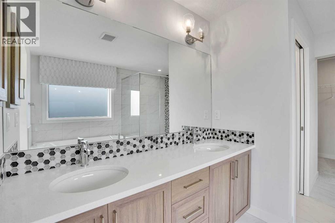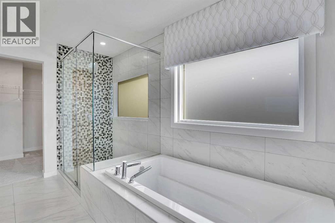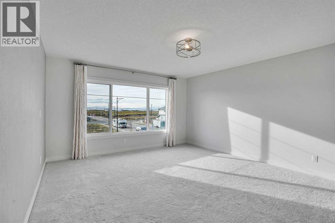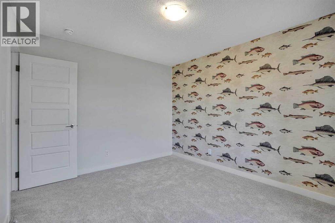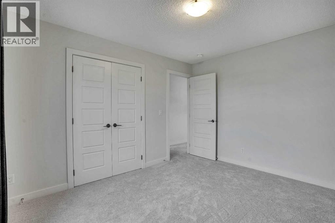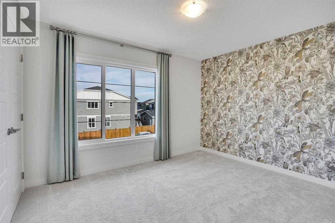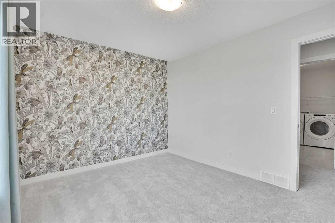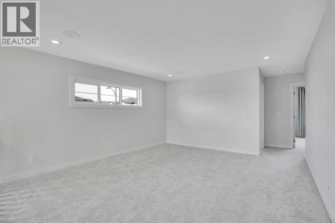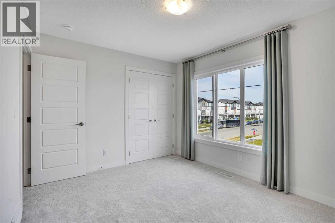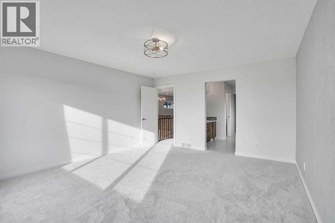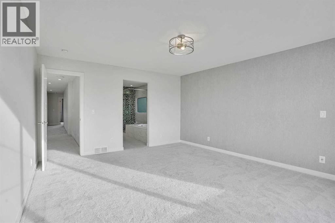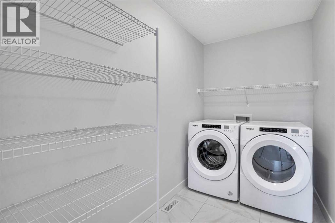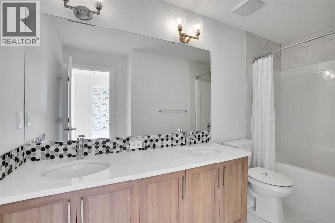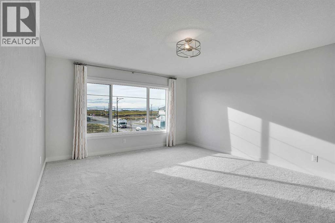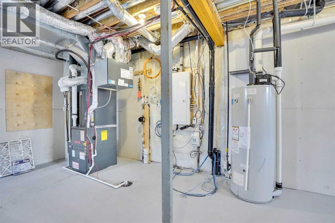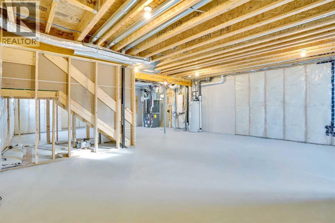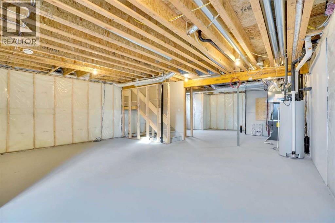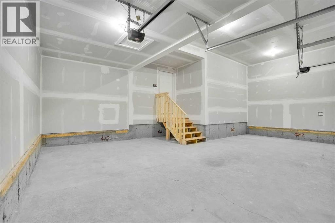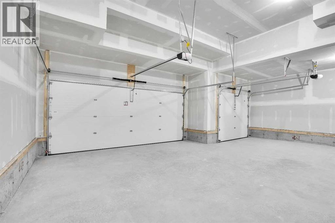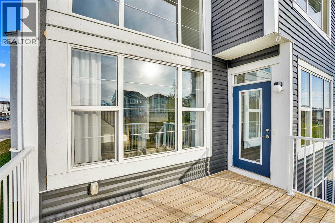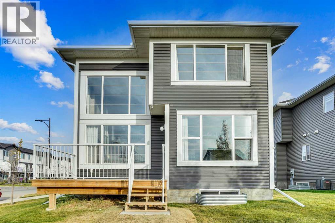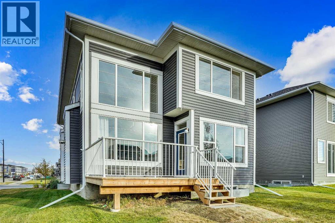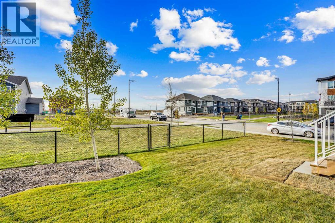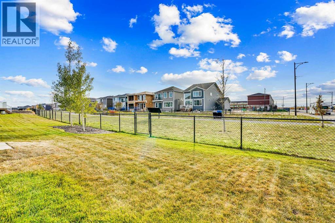3 Bedroom
3 Bathroom
2,310 ft2
Fireplace
Central Air Conditioning
High-Efficiency Furnace
Landscaped
$899,000
An Exquisite Former Show Home on a Premier Corner Lot in ChelseaWelcome to 379 Chelsea Passage, a meticulously curated former show home poised on a premium corner lot in the sought-after community of Chestermere. This stunning 3-bedroom, 2.5-bathroom residence offers privacy, prestige, and unparalleled design.Upon entry, the home captivates with a FOYAR AREA , DEN LINNG AREA AND breathtaking open-to-below LIVING room. This architectural centerpiece, framed by expansive windows, inundates the main floor with an abundance of natural light, creating an atmosphere of sophisticated airiness. The home's nucleus is the immaculately updated gourmet kitchen, designed for both culinary excellence and social engagement.Functionality converges with luxury in the oversized triple garage and the professionally landscaped yard, which transitions seamlessly into a serene green space—your private oasis . Upstairs, the primary suite provides a tranquil sanctuary with its private 5 piece ensuite, complemented by two additional spacious bedrooms additional 5 piece bathroom and huge bonus area . This property represents a rare synthesis of sophisticated design, prime location, and exceptional quality. VERY WELL MAINTAINED AND KEPT CLEAN BY THE BUILDERS , THIS HOME OFFERS EVERYTHING YOUR FAMILY REQUIRES TO CALL THIS HOME . MUST BE SEEN AND APPERCIATED (id:58331)
Property Details
|
MLS® Number
|
A2262653 |
|
Property Type
|
Single Family |
|
Community Name
|
Chelsea |
|
Amenities Near By
|
Golf Course, Park, Playground, Schools, Shopping, Water Nearby |
|
Community Features
|
Golf Course Development, Lake Privileges |
|
Features
|
No Animal Home, No Smoking Home |
|
Parking Space Total
|
6 |
|
Plan
|
2111677 |
|
Structure
|
Deck |
Building
|
Bathroom Total
|
3 |
|
Bedrooms Above Ground
|
3 |
|
Bedrooms Total
|
3 |
|
Appliances
|
Washer, Refrigerator, Range - Gas, Dishwasher, Dryer |
|
Basement Development
|
Unfinished |
|
Basement Type
|
Full (unfinished) |
|
Constructed Date
|
2022 |
|
Construction Material
|
Poured Concrete |
|
Construction Style Attachment
|
Detached |
|
Cooling Type
|
Central Air Conditioning |
|
Exterior Finish
|
Concrete, Vinyl Siding |
|
Fireplace Present
|
Yes |
|
Fireplace Total
|
1 |
|
Flooring Type
|
Carpeted, Tile, Wood |
|
Foundation Type
|
Poured Concrete |
|
Half Bath Total
|
1 |
|
Heating Type
|
High-efficiency Furnace |
|
Stories Total
|
2 |
|
Size Interior
|
2,310 Ft2 |
|
Total Finished Area
|
2310 Sqft |
|
Type
|
House |
Parking
Land
|
Acreage
|
No |
|
Fence Type
|
Partially Fenced |
|
Land Amenities
|
Golf Course, Park, Playground, Schools, Shopping, Water Nearby |
|
Landscape Features
|
Landscaped |
|
Size Depth
|
34.14 M |
|
Size Frontage
|
14.02 M |
|
Size Irregular
|
5152.00 |
|
Size Total
|
5152 Sqft|4,051 - 7,250 Sqft |
|
Size Total Text
|
5152 Sqft|4,051 - 7,250 Sqft |
|
Zoning Description
|
Tbd |
Rooms
| Level |
Type |
Length |
Width |
Dimensions |
|
Second Level |
Primary Bedroom |
|
|
15.83 Ft x 13.92 Ft |
|
Second Level |
Bedroom |
|
|
12.00 Ft x 9.92 Ft |
|
Second Level |
Bedroom |
|
|
12.00 Ft x 10.33 Ft |
|
Second Level |
5pc Bathroom |
|
|
11.67 Ft x 6.42 Ft |
|
Second Level |
5pc Bathroom |
|
|
12.42 Ft x 10.17 Ft |
|
Second Level |
Laundry Room |
|
|
9.42 Ft x 5.33 Ft |
|
Second Level |
Bonus Room |
|
|
15.67 Ft x 13.92 Ft |
|
Second Level |
Other |
|
|
10.75 Ft x 7.83 Ft |
|
Main Level |
Living Room |
|
|
12.83 Ft x 15.92 Ft |
|
Main Level |
Kitchen |
|
|
18.25 Ft x 11.58 Ft |
|
Main Level |
Den |
|
|
11.08 Ft x 10.67 Ft |
|
Main Level |
Dining Room |
|
|
11.42 Ft x 9.58 Ft |
|
Main Level |
2pc Bathroom |
|
|
4.92 Ft x 4.83 Ft |
|
Main Level |
Other |
|
|
8.67 Ft x 8.50 Ft |
|
Main Level |
Foyer |
|
|
10.67 Ft x 5.92 Ft |
