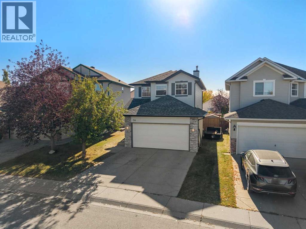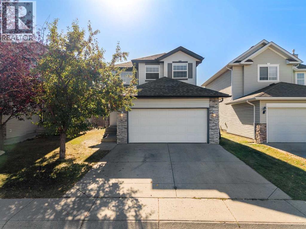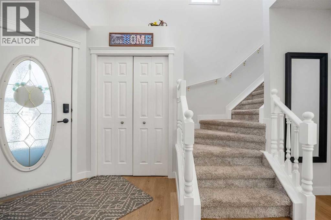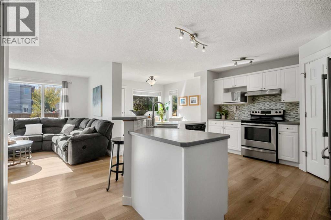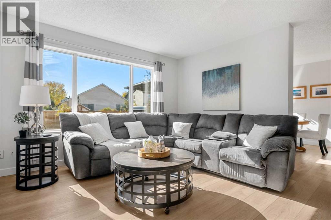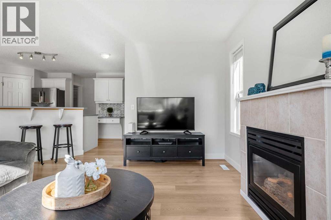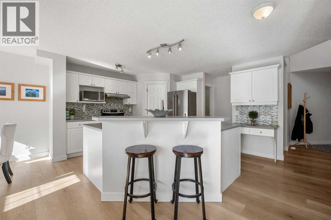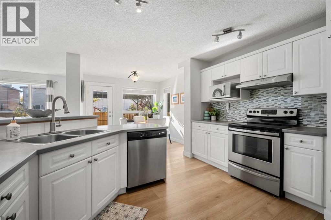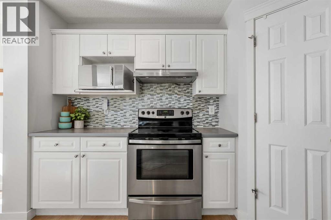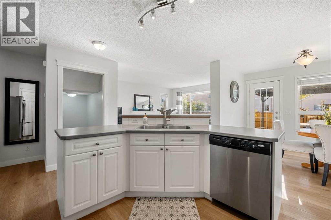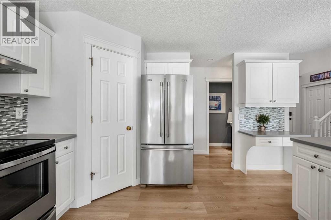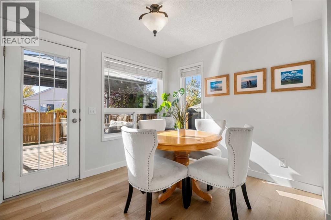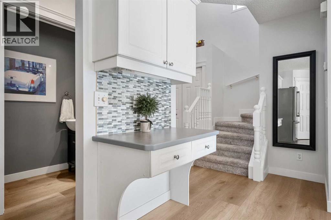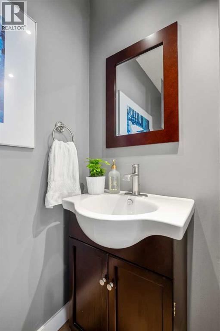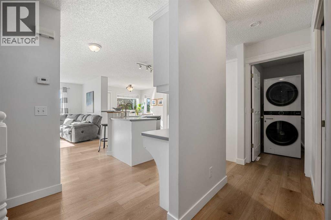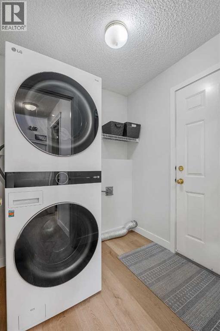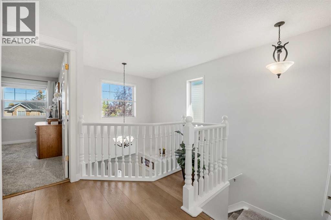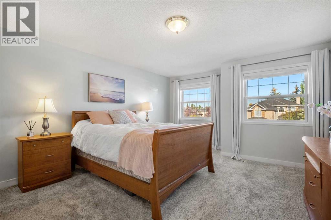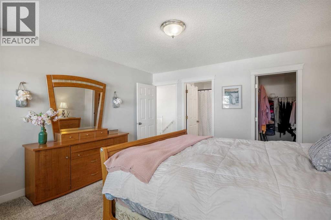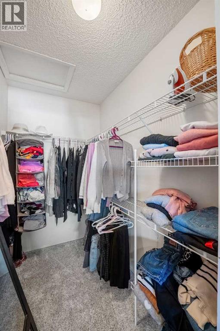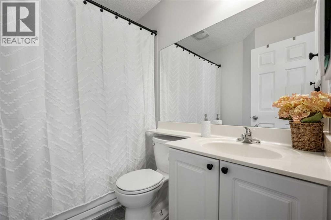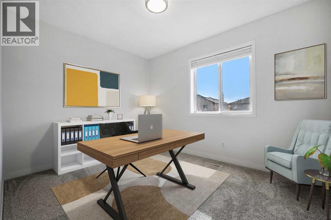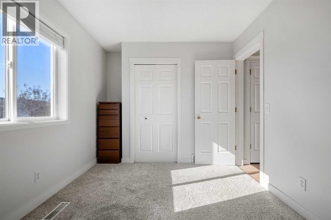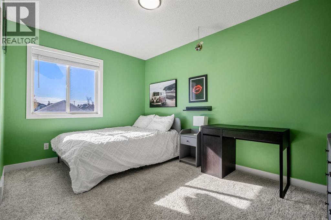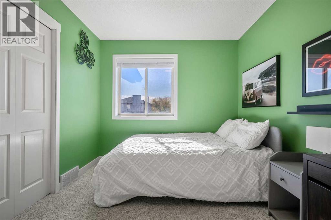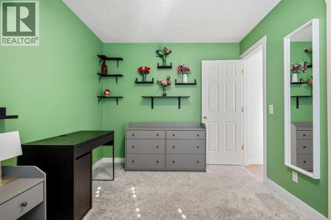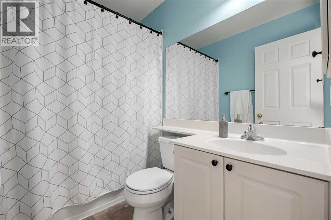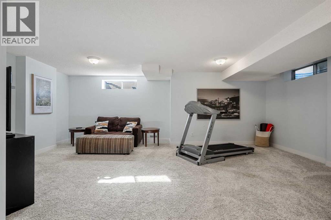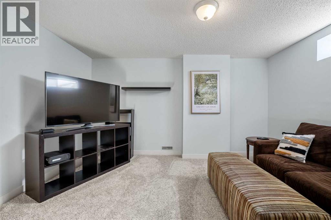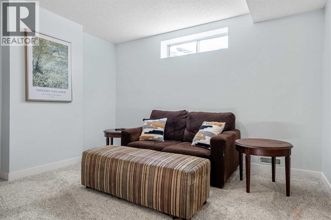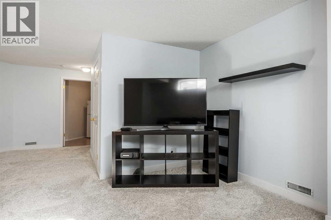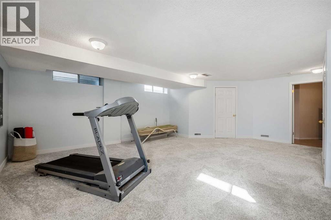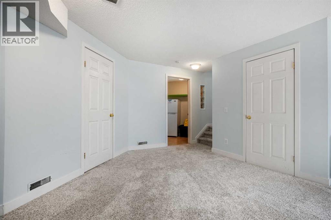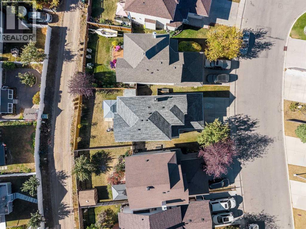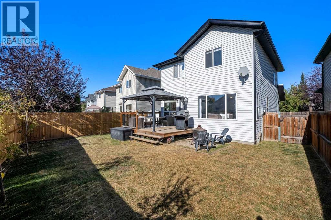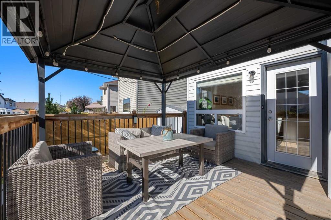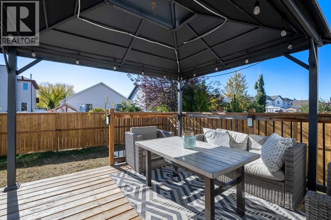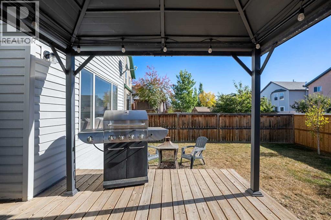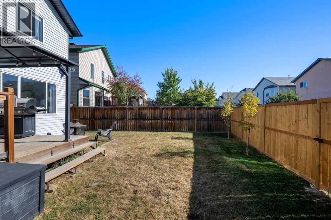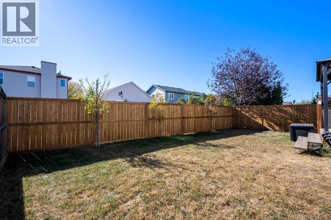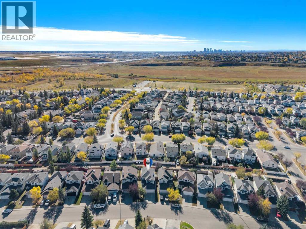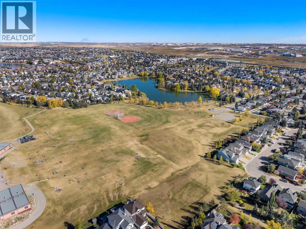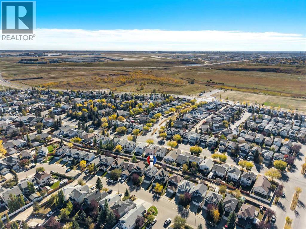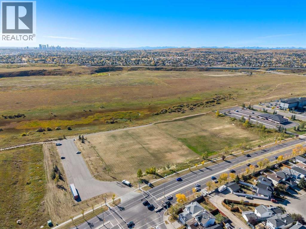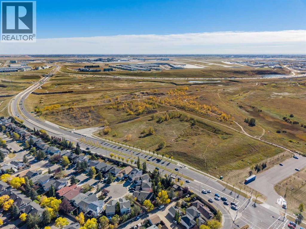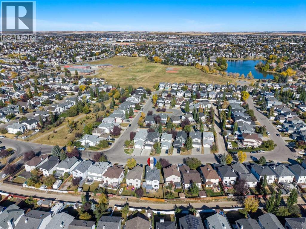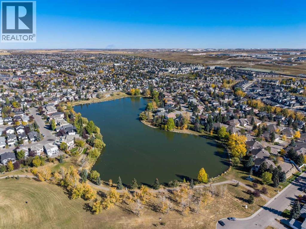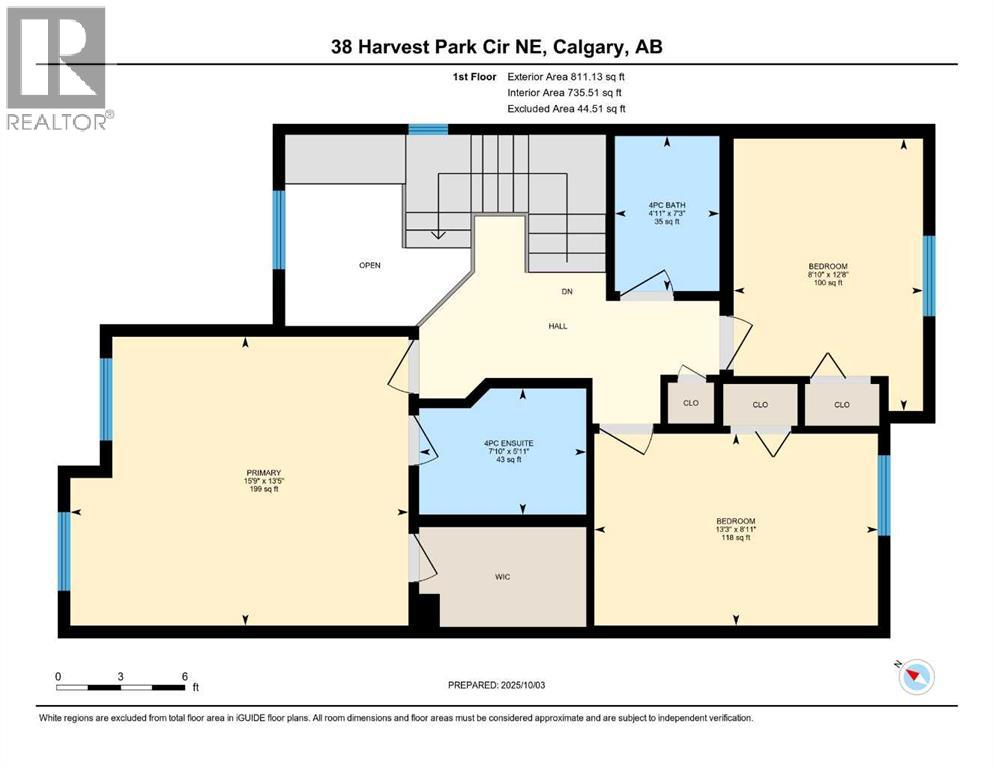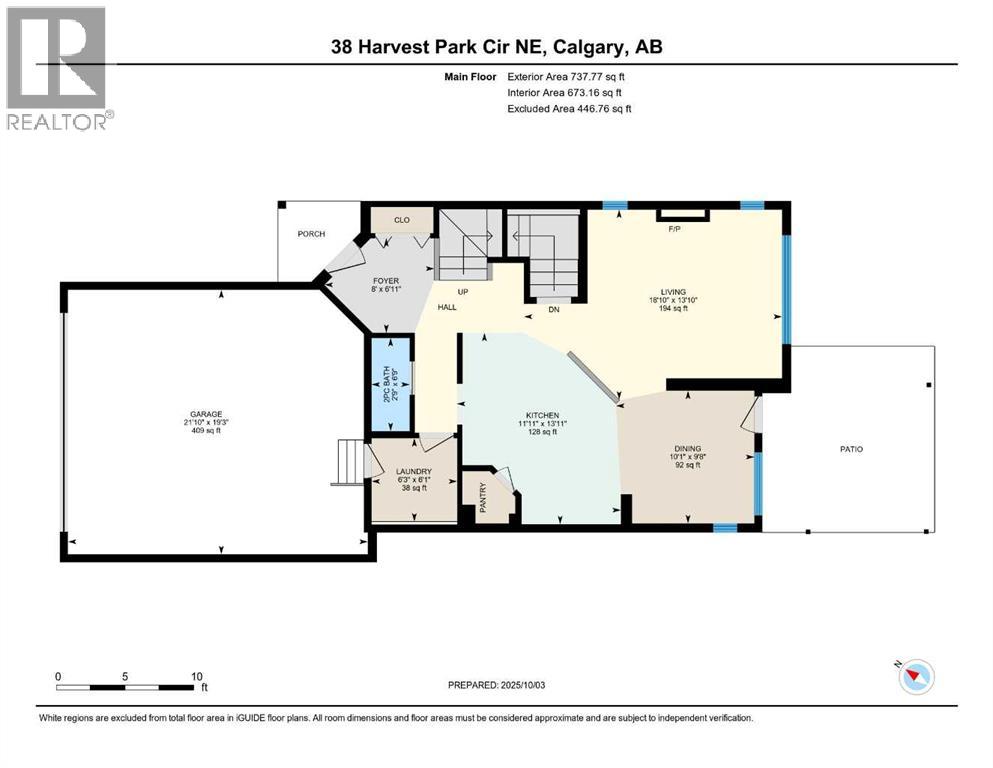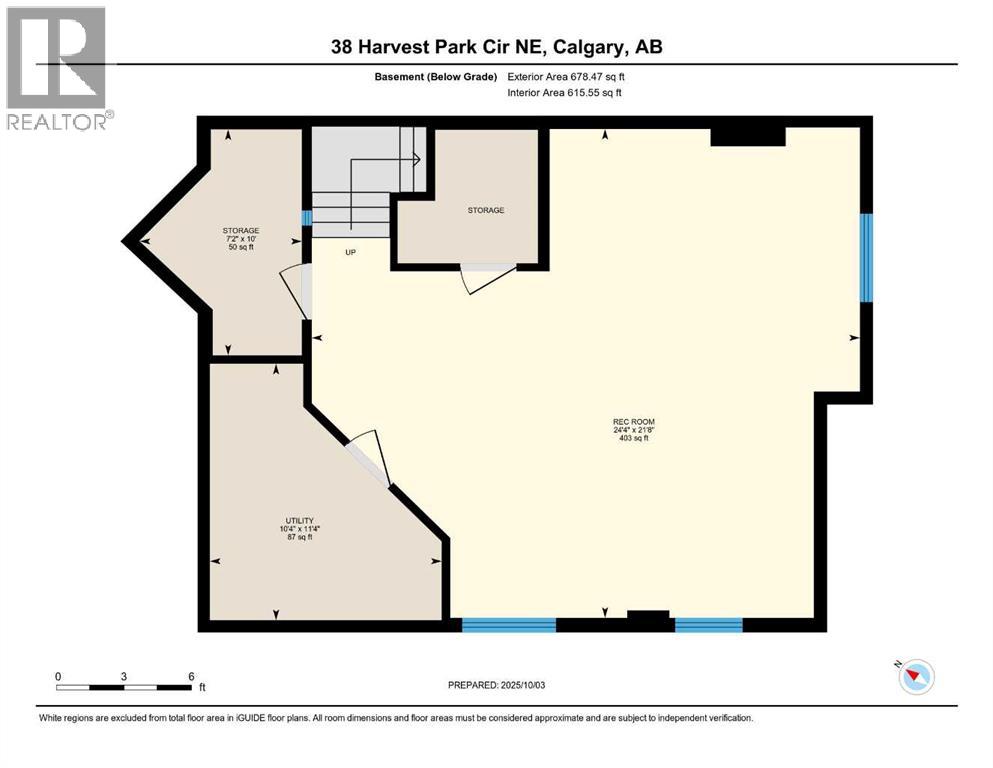3 Bedroom
3 Bathroom
1,549 ft2
Fireplace
None
Forced Air
Landscaped
$599,900
From the moment you step inside, you can feel the cheerful and bright energy in this lovingly maintained home. The sun-filled foyer with soaring ceilings and an open-railed staircase overlooking from the second storey creates an immediate sense of warmth and welcome.The main level features wide vinyl-plank flooring throughout and a thoughtful open-concept design that’s perfect for modern family living. A cozy gas fireplace anchors the living area, while large windows flood the home with natural light. The fantastic kitchen offers stainless steel appliances, a mosaic tile backsplash, and plenty of cabinetry and counter space, along with a well-designed sit-up island. The space flows seamlessly into the dining area—ideal for family dinners and easy access to the sunny backyard.A main-floor laundry and mudroom conveniently connect directly to the double-attached garage, making daily routines efficient and organized. A well-situated guest powder room, tucked away from the main living spaces, adds convenience and privacy.Follow the newer carpeted stairs to a spacious landing with vinyl plank flooring and spindle railings overlooking the foyer. The king-sized primary suite is bright and inviting, with two oversized paned windows, a walk-in closet, and a four-piece ensuite featuring a relaxing tub/shower combination. Two additional bedrooms—each large enough for a queen-sized bed—and another four-piece bathroom provide excellent space for kids, guests, or a home office.The fully finished lower level is bright and warm with luxurious newer carpet and an extra thick underlay—perfect for a family recreation area, play space, or future bedroom. There’s also a fully developed flex room that could easily be converted into an additional bathroom.Outside, enjoy the large south-facing backyard, where a spacious deck and gazebo create a cozy outdoor retreat for relaxing or entertaining. There’s also a gravel pad with hot-tub rough-in, currently used as a gathering space ar ound the fire pit—a perfect spot to enjoy summer evenings with friends and family.Recent exterior updates include brand-new shingles, soffits, and eavestroughs, along with freshly painted exterior trim, giving the home fantastic curb appeal. Located close to parks, schools, and major transit routes, this is a bright, cheerful, and beautifully cared-for home—ready for new memories to be made. (id:58331)
Property Details
|
MLS® Number
|
A2261048 |
|
Property Type
|
Single Family |
|
Community Name
|
Harvest Hills |
|
Features
|
Cul-de-sac, Back Lane |
|
Parking Space Total
|
4 |
|
Plan
|
9711426 |
|
Structure
|
Deck |
Building
|
Bathroom Total
|
3 |
|
Bedrooms Above Ground
|
3 |
|
Bedrooms Total
|
3 |
|
Appliances
|
Washer, Refrigerator, Dishwasher, Stove, Dryer, Microwave, Window Coverings |
|
Basement Development
|
Finished |
|
Basement Type
|
Full (finished) |
|
Constructed Date
|
1997 |
|
Construction Material
|
Wood Frame |
|
Construction Style Attachment
|
Detached |
|
Cooling Type
|
None |
|
Exterior Finish
|
Stone, Vinyl Siding |
|
Fireplace Present
|
Yes |
|
Fireplace Total
|
1 |
|
Flooring Type
|
Carpeted, Laminate, Linoleum |
|
Foundation Type
|
Poured Concrete |
|
Half Bath Total
|
1 |
|
Heating Fuel
|
Natural Gas |
|
Heating Type
|
Forced Air |
|
Stories Total
|
2 |
|
Size Interior
|
1,549 Ft2 |
|
Total Finished Area
|
1549 Sqft |
|
Type
|
House |
Parking
Land
|
Acreage
|
No |
|
Fence Type
|
Fence |
|
Landscape Features
|
Landscaped |
|
Size Depth
|
32.12 M |
|
Size Frontage
|
10.2 M |
|
Size Irregular
|
363.00 |
|
Size Total
|
363 M2|0-4,050 Sqft |
|
Size Total Text
|
363 M2|0-4,050 Sqft |
|
Zoning Description
|
R-cg |
Rooms
| Level |
Type |
Length |
Width |
Dimensions |
|
Lower Level |
Recreational, Games Room |
|
|
21.67 Ft x 24.33 Ft |
|
Lower Level |
Other |
|
|
10.00 Ft x 7.17 Ft |
|
Main Level |
Foyer |
|
|
6.92 Ft x 8.00 Ft |
|
Main Level |
Kitchen |
|
|
13.92 Ft x 11.92 Ft |
|
Main Level |
Living Room |
|
|
13.83 Ft x 18.83 Ft |
|
Main Level |
Dining Room |
|
|
9.67 Ft x 10.08 Ft |
|
Main Level |
2pc Bathroom |
|
|
Measurements not available |
|
Main Level |
Bedroom |
|
|
8.92 Ft x 13.25 Ft |
|
Upper Level |
Primary Bedroom |
|
|
13.42 Ft x 15.75 Ft |
|
Upper Level |
Bedroom |
|
|
12.67 Ft x 8.83 Ft |
|
Upper Level |
4pc Bathroom |
|
|
Measurements not available |
|
Upper Level |
4pc Bathroom |
|
|
Measurements not available |
