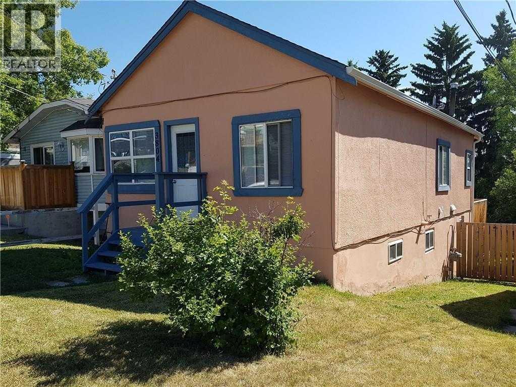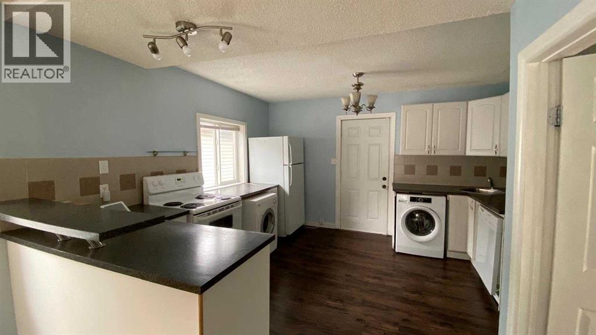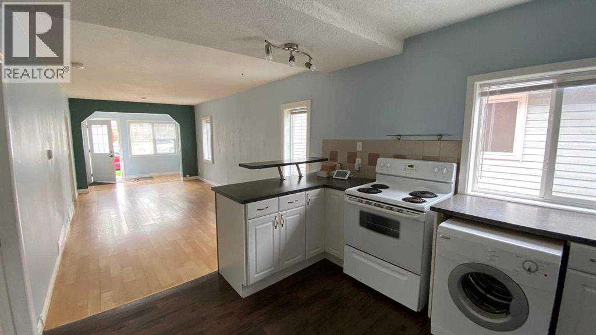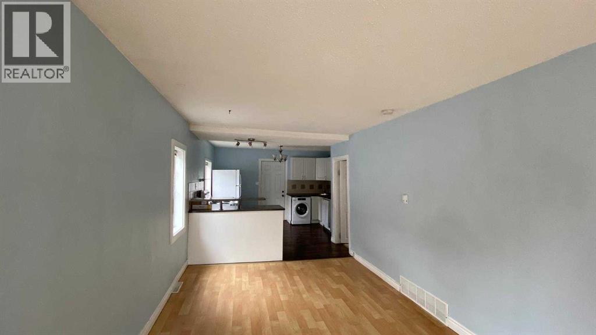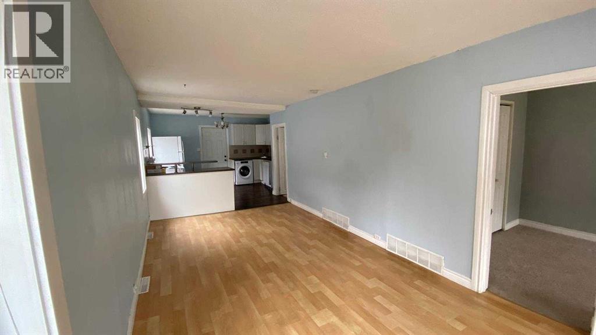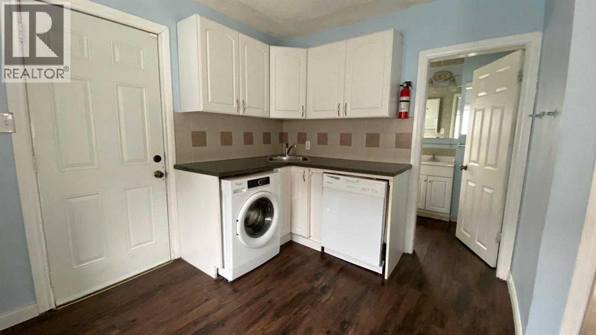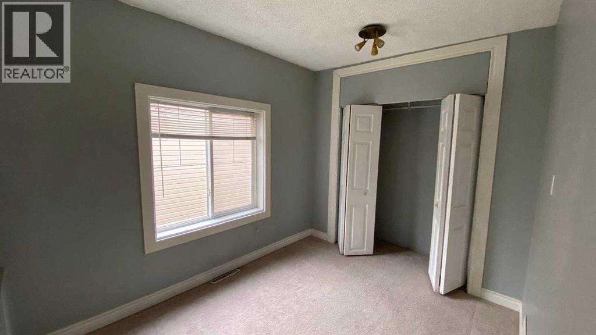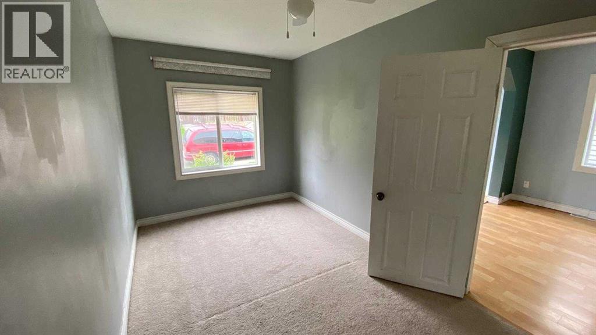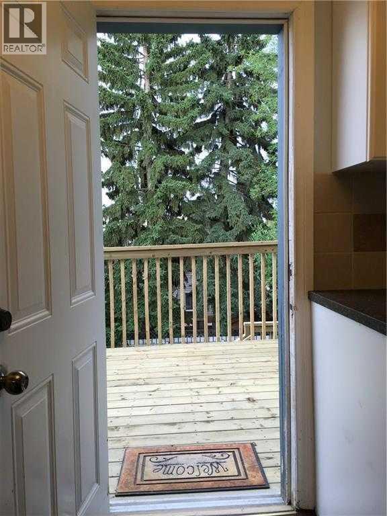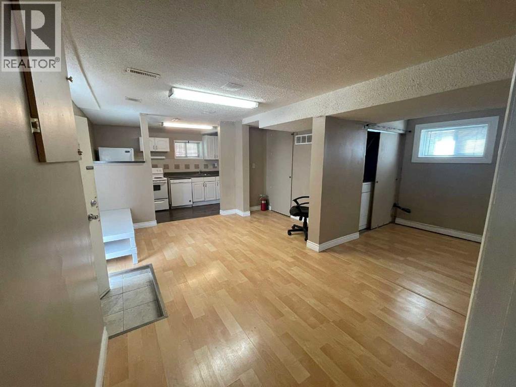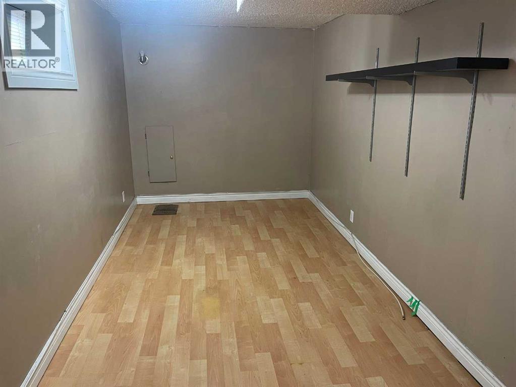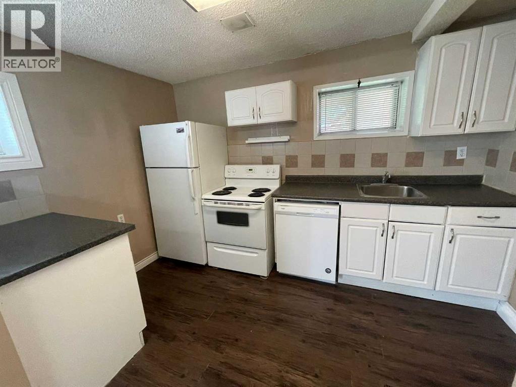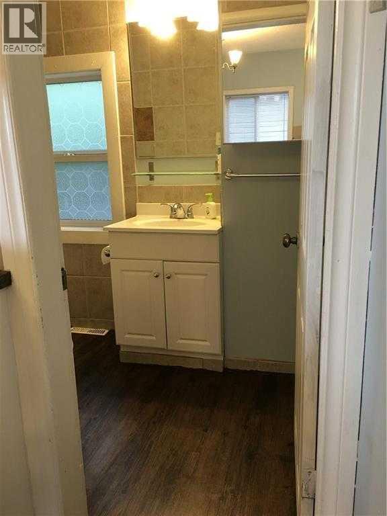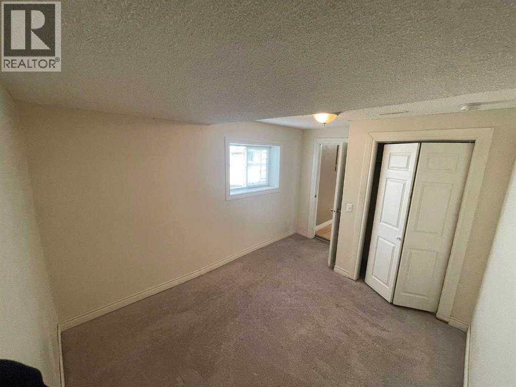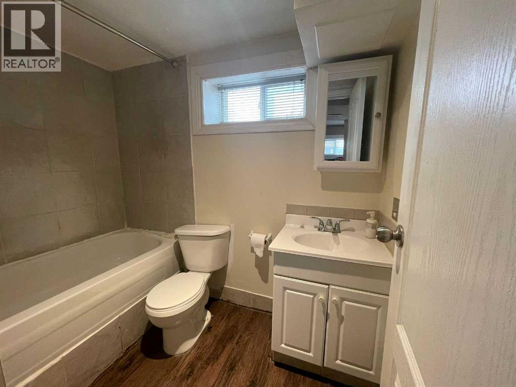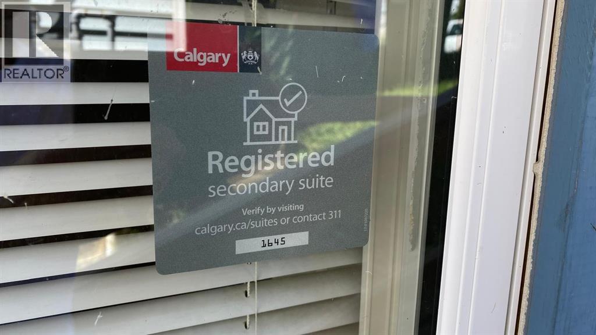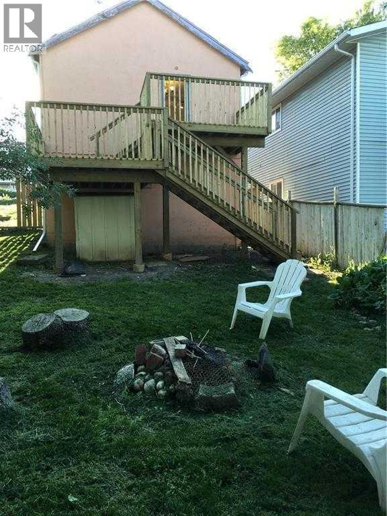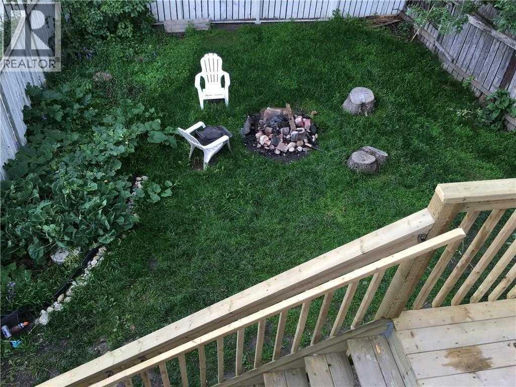3 Bedroom
1 Bathroom
753 ft2
Bungalow
None
Forced Air
Landscaped
$409,000
Here’s your chance to secure unmatched value in a sought-after, quiet cul-de-sac in the heart of the city. Whether you’re looking for a turnkey rental, multi-generational living, or a future redevelopment site, this fully updated legal suited bungalow checks every box! PROPERTY HIGHLIGHTS: 1) LEGAL basement suite with separate entrance 2)Separate laundry & kitchens on both levels 3) 2 bedrooms upstairs + 1 bedroom downstairs 4)2 full bathrooms, 2 living rooms, 2 dining rooms 5) Huge 2-tier walk-out deck rebuilt in 2016 6) Newer furnace & hot water tank (2017) 7) Ample parking & privacy in a quiet cul-de-sacUNBEATABLE LOCATION: 1) Minutes to Deerfoot Trail and Downtown core 2) Steps to Centre Street, schools, shops, and transit 3) Close to major bus routes: #3, #301 (Downtown), #300 (Airport)REDEVELOPMENT POTENTIAL:Located in a high-demand inner-city area with active infill developments nearby — this property offers strong long-term appreciation potential. Exciting News! A major real estate development project is launching nearby — an incredible once-in-a-lifetime opportunity for savvy investors. Buy now and benefit from future growth! Don’t miss out – book your private showing today! Whether you plan to rent out, live in, or rebuild, this is the one you’ve been waiting for! (id:58331)
Property Details
|
MLS® Number
|
A2240103 |
|
Property Type
|
Single Family |
|
Community Name
|
Highland Park |
|
Features
|
Cul-de-sac, No Animal Home, No Smoking Home, Environmental Reserve |
|
Plan
|
7330ha |
|
Structure
|
Deck |
Building
|
Bathroom Total
|
1 |
|
Bedrooms Above Ground
|
2 |
|
Bedrooms Below Ground
|
1 |
|
Bedrooms Total
|
3 |
|
Appliances
|
Washer, Refrigerator, Range - Electric, Dishwasher, Stove, Dryer, Washer & Dryer |
|
Architectural Style
|
Bungalow |
|
Basement Development
|
Finished |
|
Basement Features
|
Walk Out, Suite |
|
Basement Type
|
Full (finished) |
|
Constructed Date
|
1910 |
|
Construction Material
|
Wood Frame |
|
Construction Style Attachment
|
Detached |
|
Cooling Type
|
None |
|
Exterior Finish
|
Stucco |
|
Flooring Type
|
Carpeted, Laminate, Tile |
|
Foundation Type
|
Poured Concrete |
|
Heating Fuel
|
Natural Gas |
|
Heating Type
|
Forced Air |
|
Stories Total
|
1 |
|
Size Interior
|
753 Ft2 |
|
Total Finished Area
|
753 Sqft |
|
Type
|
House |
Parking
Land
|
Acreage
|
No |
|
Fence Type
|
Fence |
|
Landscape Features
|
Landscaped |
|
Size Frontage
|
9.3 M |
|
Size Irregular
|
272.95 |
|
Size Total
|
272.95 M2|0-4,050 Sqft |
|
Size Total Text
|
272.95 M2|0-4,050 Sqft |
|
Zoning Description
|
R-cg |
Rooms
| Level |
Type |
Length |
Width |
Dimensions |
|
Lower Level |
Bedroom |
|
|
3.96 M x 2.39 M |
|
Lower Level |
Living Room |
|
|
3.99 M x 2.13 M |
|
Lower Level |
Kitchen |
|
|
3.68 M x 2.46 M |
|
Lower Level |
Roughed-in Bathroom |
|
|
2.31 M x 1.52 M |
|
Main Level |
Bedroom |
|
|
3.99 M x 2.90 M |
|
Main Level |
Kitchen |
|
|
4.09 M x 3.00 M |
|
Main Level |
Living Room |
|
|
6.10 M x 3.10 M |
|
Main Level |
Primary Bedroom |
|
|
4.09 M x 3.48 M |
|
Main Level |
3pc Bathroom |
|
|
2.20 M x 1.60 M |
