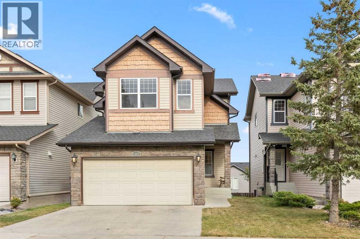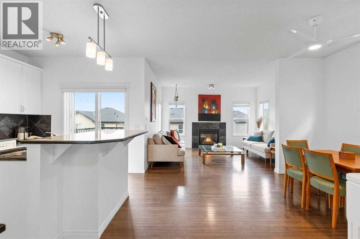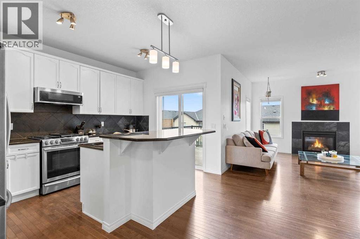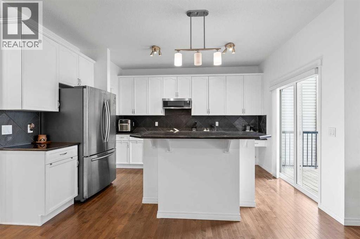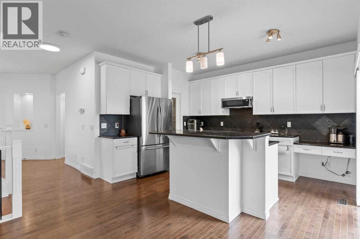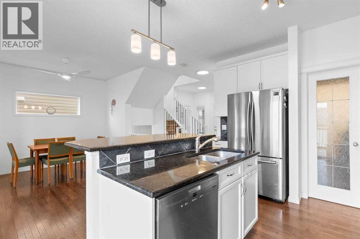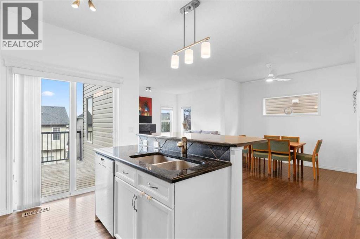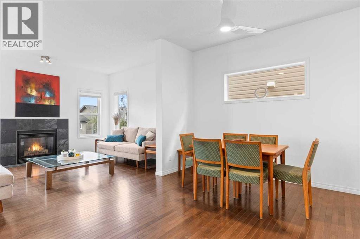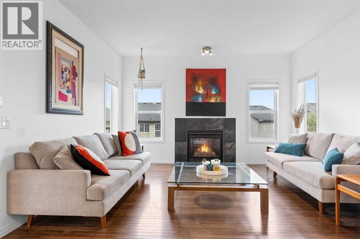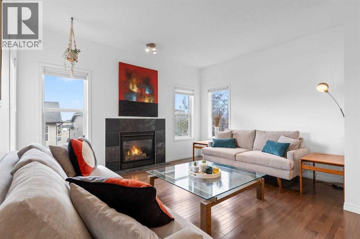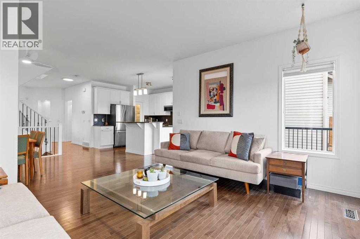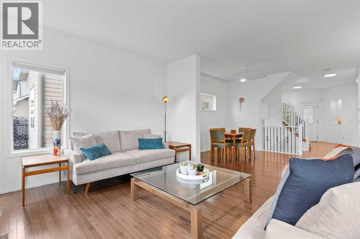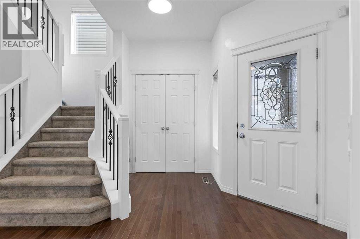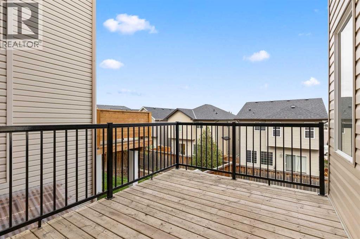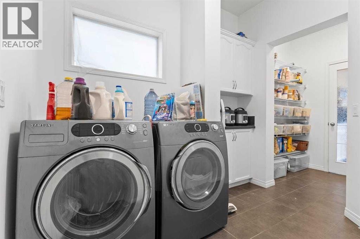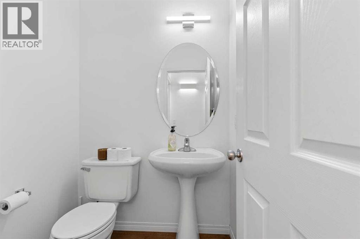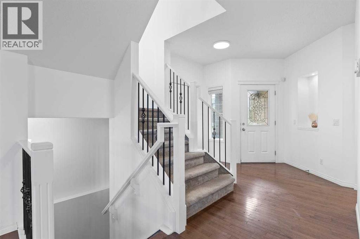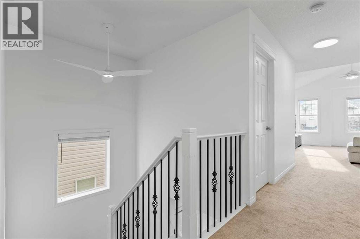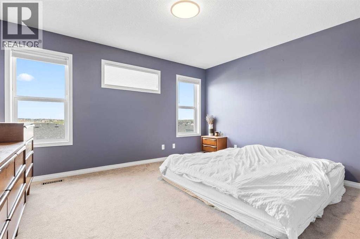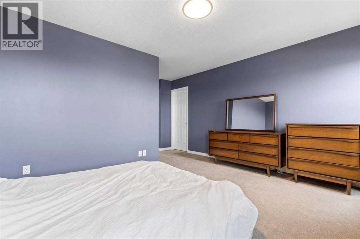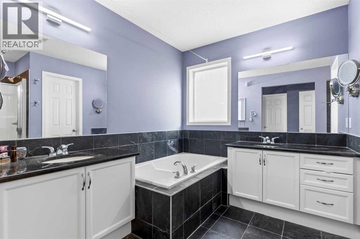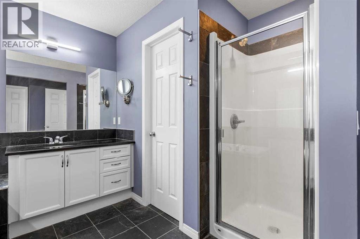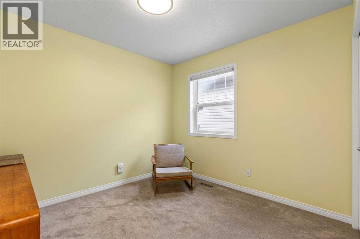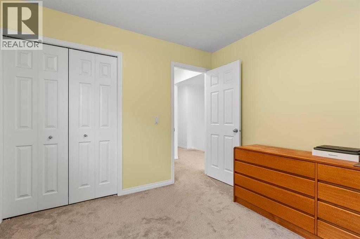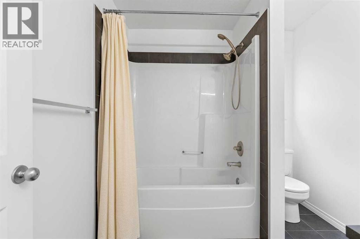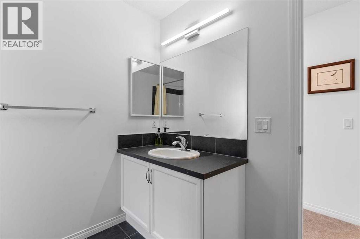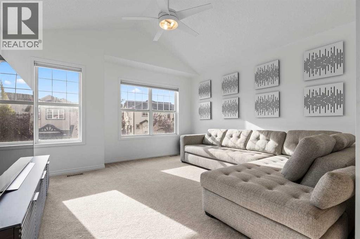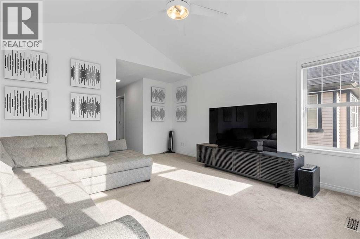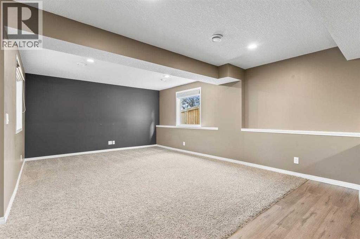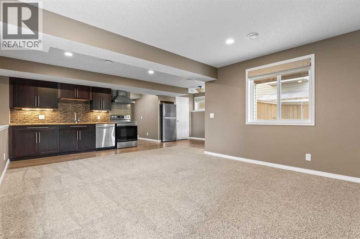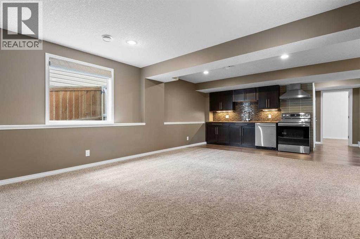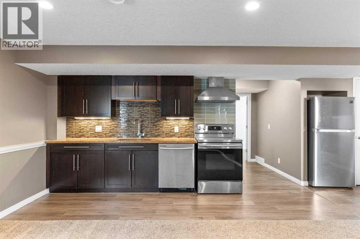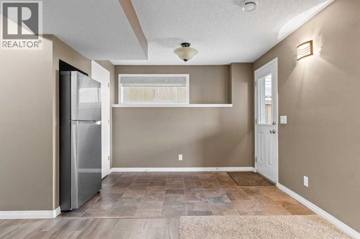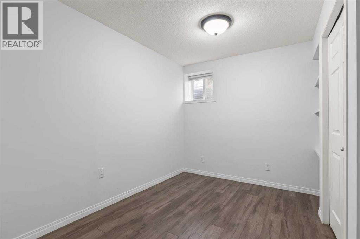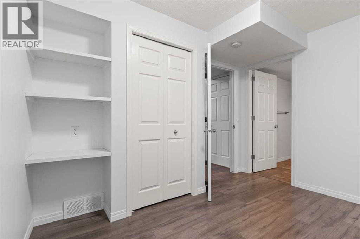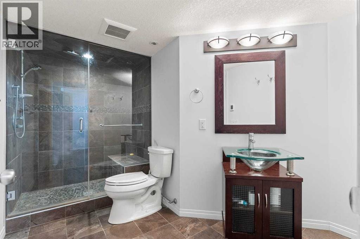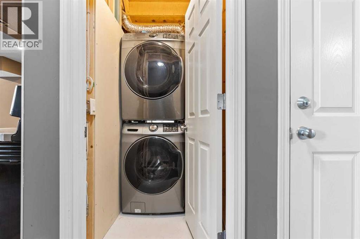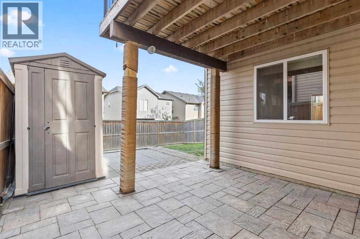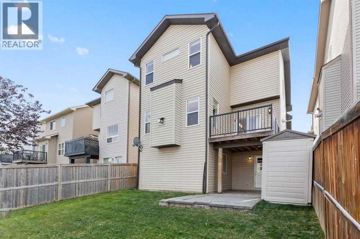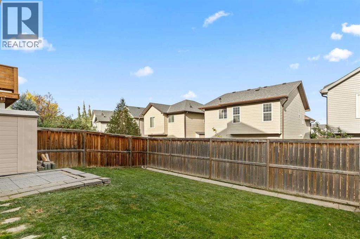4 Bedroom
4 Bathroom
1,960 ft2
Fireplace
Central Air Conditioning
Forced Air
$729,900
Renovated to the highest standards with hand-selected materials, fixtures, and appliances, this beautifully upgraded Kincora home delivers exceptional quality, comfort, and long-term value. With nearly 2,000 sq.ft. above grade plus a fully finished walkout illegal suite, it offers outstanding flexibility for families, guests, or multi-generational living.The main floor features vaulted ceilings and an open-concept layout that flows seamlessly from the living area to the kitchen and backyard. The chef’s kitchen includes granite countertops, a gas stove, premium stainless steel appliances, and a walk-through pantry connecting directly to the laundry area and double garage. The living room, centered around a cozy gas fireplace, opens to a fenced backyard with a gas BBQ hookup—perfect for gatherings and summer evenings.Upstairs, the vaulted bonus room captures afternoon and evening light. The spacious primary suite includes a five-piece ensuite with dual sinks, independent counters, shower, and full bathtub, along with a walk-in closet. Two additional bedrooms and a full bath complete the upper level.The fully finished lower-level walkout adds exceptional versatility, offering a self-contained illegal suite with a private entrance, carpet and imported German vinyl flooring, heated bathroom floor, granite countertop, full kitchen with appliances, dishwasher, laundry, and full bath with radiant heat. It’s ideal for extended family, or guests.Every detail has been carefully selected for efficiency and comfort: full interior repainting with Benjamin Moore Aura, Haiku WiFi LED ceiling fans, smart WiFi lighting, ultra-efficient LED fixtures, Hunter Douglas top-down bottom-up blinds, gas stove and premium appliances, central air conditioning, central vacuum hookups, imported Japanese-made water softener, and on-demand water heater.Located on a quiet street with a two-car driveway, double garage, and ample street parking. Close to parks, pathways, schools, shopping, and ma jor routes. A rare opportunity to own a meticulously upgraded, energy-efficient, and versatile home in one of northwest Calgary’s most desirable communities. (id:58331)
Property Details
|
MLS® Number
|
A2259641 |
|
Property Type
|
Single Family |
|
Community Name
|
Kincora |
|
Amenities Near By
|
Park, Playground, Schools, Shopping |
|
Features
|
Pvc Window, No Smoking Home, Gas Bbq Hookup |
|
Parking Space Total
|
4 |
|
Plan
|
0810073 |
Building
|
Bathroom Total
|
4 |
|
Bedrooms Above Ground
|
3 |
|
Bedrooms Below Ground
|
1 |
|
Bedrooms Total
|
4 |
|
Appliances
|
Washer, Refrigerator, Water Softener, Gas Stove(s), Dishwasher, Dryer, Microwave Range Hood Combo, Hood Fan, Window Coverings, Garage Door Opener |
|
Basement Development
|
Finished |
|
Basement Features
|
Separate Entrance |
|
Basement Type
|
Full (finished) |
|
Constructed Date
|
2007 |
|
Construction Material
|
Wood Frame |
|
Construction Style Attachment
|
Detached |
|
Cooling Type
|
Central Air Conditioning |
|
Fireplace Present
|
Yes |
|
Fireplace Total
|
1 |
|
Flooring Type
|
Carpeted, Ceramic Tile, Hardwood, Linoleum, Vinyl Plank |
|
Foundation Type
|
Poured Concrete |
|
Half Bath Total
|
1 |
|
Heating Type
|
Forced Air |
|
Stories Total
|
2 |
|
Size Interior
|
1,960 Ft2 |
|
Total Finished Area
|
1959.82 Sqft |
|
Type
|
House |
Parking
Land
|
Acreage
|
No |
|
Fence Type
|
Fence |
|
Land Amenities
|
Park, Playground, Schools, Shopping |
|
Size Frontage
|
9.76 M |
|
Size Irregular
|
314.00 |
|
Size Total
|
314 M2|0-4,050 Sqft |
|
Size Total Text
|
314 M2|0-4,050 Sqft |
|
Zoning Description
|
R-g |
Rooms
| Level |
Type |
Length |
Width |
Dimensions |
|
Second Level |
4pc Bathroom |
|
|
8.33 Ft x 7.83 Ft |
|
Second Level |
5pc Bathroom |
|
|
8.50 Ft x 10.75 Ft |
|
Second Level |
Bedroom |
|
|
10.17 Ft x 9.58 Ft |
|
Second Level |
Bedroom |
|
|
10.17 Ft x 9.58 Ft |
|
Second Level |
Family Room |
|
|
14.08 Ft x 17.00 Ft |
|
Second Level |
Primary Bedroom |
|
|
14.08 Ft x 20.00 Ft |
|
Second Level |
Other |
|
|
8.67 Ft x 5.92 Ft |
|
Basement |
3pc Bathroom |
|
|
10.83 Ft x 8.75 Ft |
|
Basement |
Kitchen |
|
|
15.08 Ft x 5.25 Ft |
|
Basement |
Bedroom |
|
|
10.83 Ft x 8.83 Ft |
|
Basement |
Other |
|
|
6.75 Ft x 12.00 Ft |
|
Basement |
Recreational, Games Room |
|
|
15.08 Ft x 17.33 Ft |
|
Basement |
Furnace |
|
|
6.33 Ft x 7.33 Ft |
|
Main Level |
2pc Bathroom |
|
|
4.92 Ft x 4.92 Ft |
|
Main Level |
Dining Room |
|
|
14.00 Ft x 13.50 Ft |
|
Main Level |
Foyer |
|
|
10.50 Ft x 13.75 Ft |
|
Main Level |
Kitchen |
|
|
9.00 Ft x 13.50 Ft |
|
Main Level |
Laundry Room |
|
|
8.17 Ft x 8.75 Ft |
|
Main Level |
Living Room |
|
|
14.00 Ft x 12.00 Ft |
