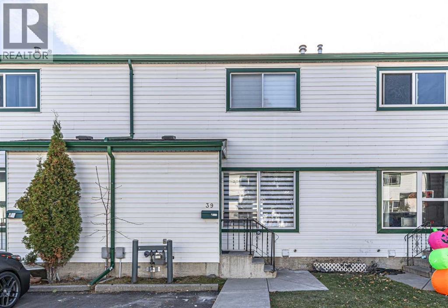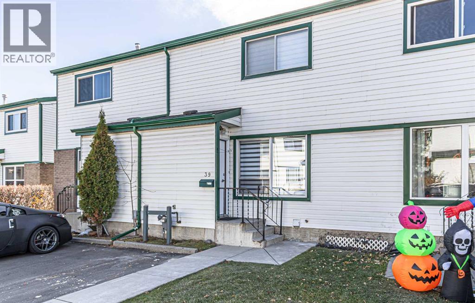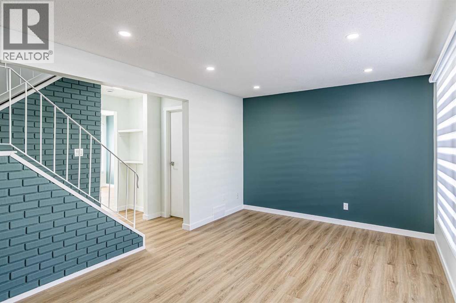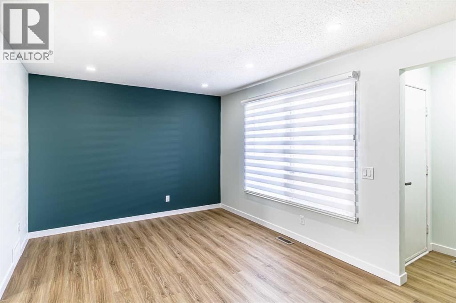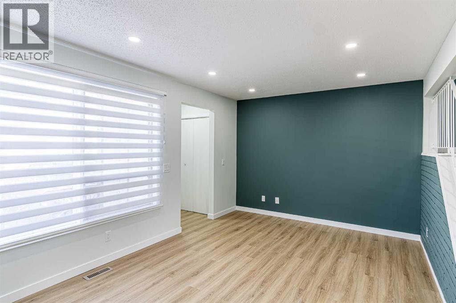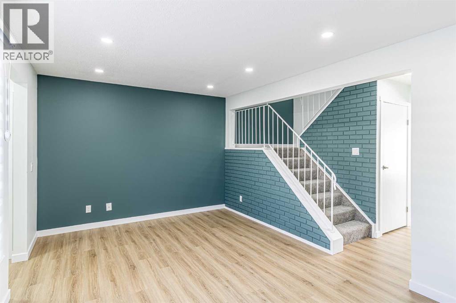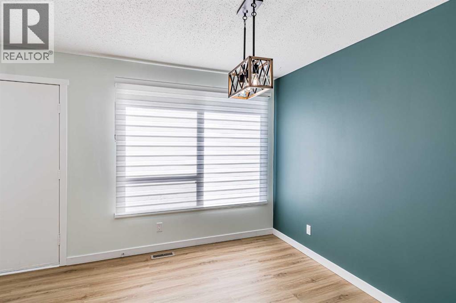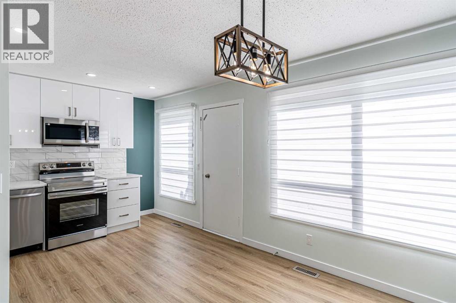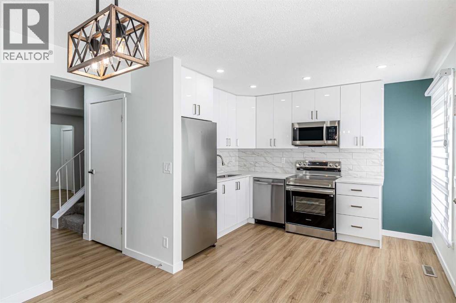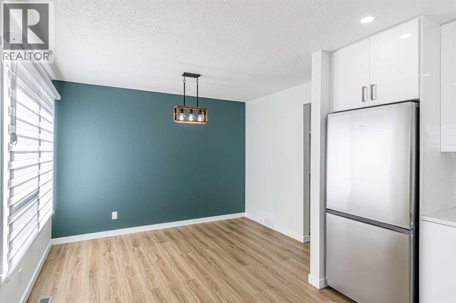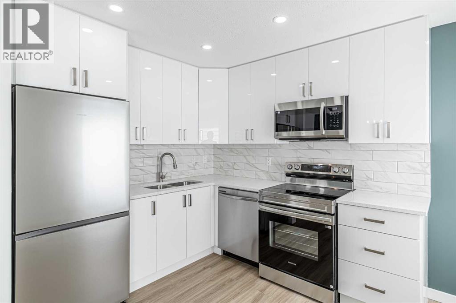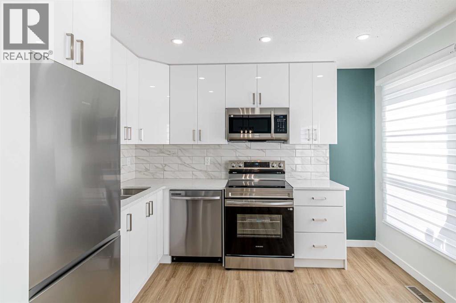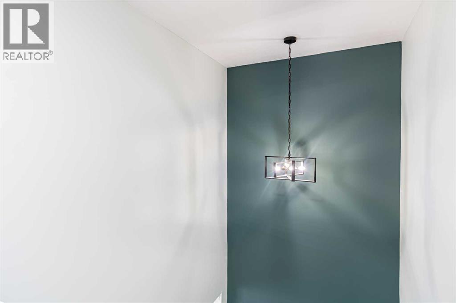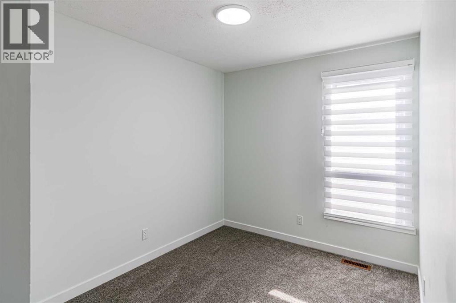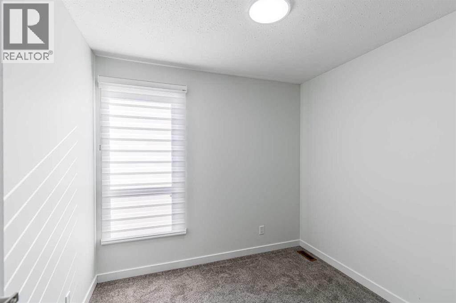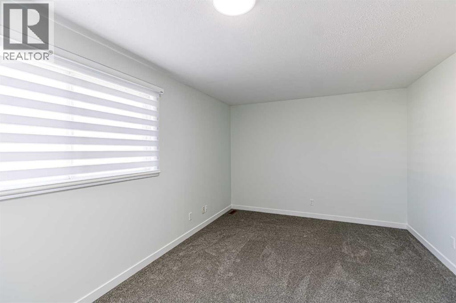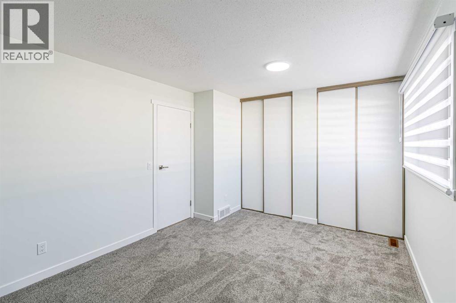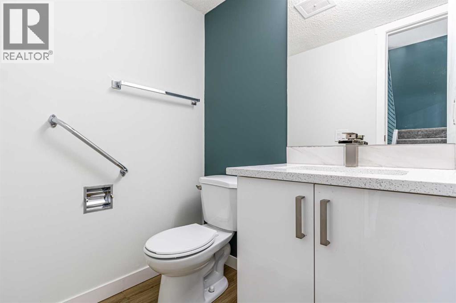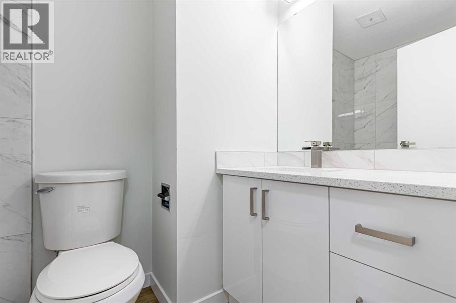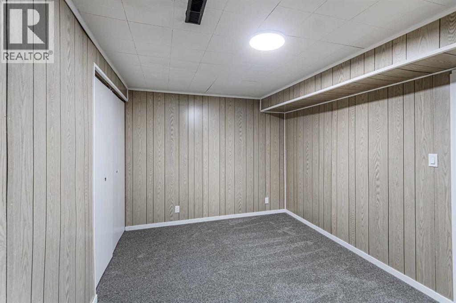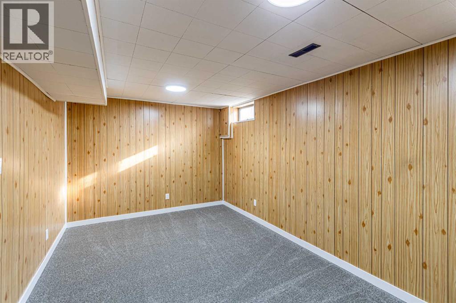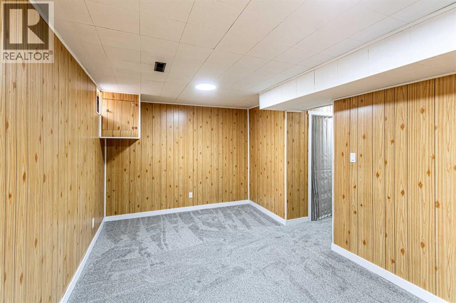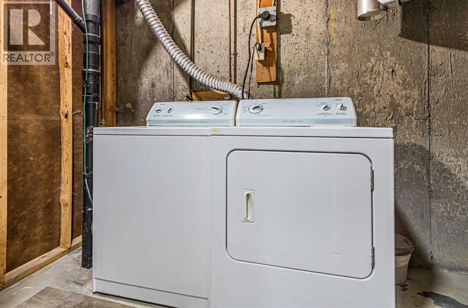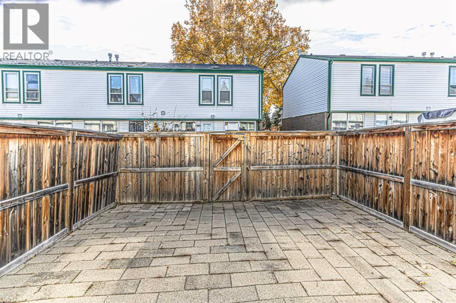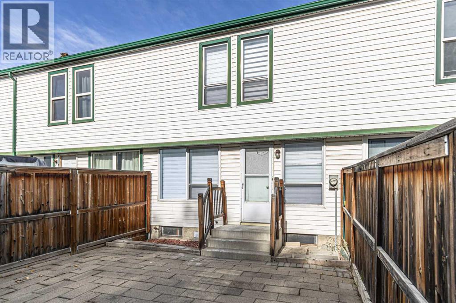39, 100 Pennsylvania Road Se Calgary, Alberta T2A 4Y8
$349,900Maintenance, Common Area Maintenance, Insurance, Ground Maintenance, Parking, Property Management, Reserve Fund Contributions, Waste Removal
$385 Monthly
Maintenance, Common Area Maintenance, Insurance, Ground Maintenance, Parking, Property Management, Reserve Fund Contributions, Waste Removal
$385 MonthlyWelcome to this beautifully renovated townhouse nestled in a quiet, family-friendly community in Penbrooke Meadows. This bright and spacious home features numerous upgrades throughout, offering modern comfort and style.The main floor boasts a large living room filled with natural light, an open-concept dining area, and a stylish kitchen complete with new cabinets, appliances, and vinyl flooring. A convenient 2-piece bathroom on this level has also been tastefully upgraded.Upstairs, you’ll find a large primary bedroom, two additional well-sized bedrooms, and a fully upgraded 4-piece bathroom. The upper floor has been refreshed with new carpet flooring, creating a cozy and inviting atmosphere.The finished basement offers even more living space, including a spacious family/entertainment room, a den/office that can serve as an additional bedroom, a laundry and mechanical room, and extra storage space. The basement also features new carpet flooring for a fresh and comfortable feel.Step outside to enjoy your private fenced backyard, perfect for relaxing or entertaining. Additional upgrades include new interior paint, blinds, modern lighting fixtures, and updated finishes throughout the home.This property also includes an assigned parking stall conveniently located right in front of the unit.Move-in ready and thoughtfully renovated, this townhouse combines comfort, style, and convenience — a perfect place to call home! (id:58331)
Property Details
| MLS® Number | A2267790 |
| Property Type | Single Family |
| Neigbourhood | Penbrooke Meadows |
| Community Name | Penbrooke Meadows |
| Amenities Near By | Schools, Shopping |
| Community Features | Pets Allowed With Restrictions |
| Features | Back Lane, No Animal Home |
| Parking Space Total | 1 |
| Plan | 7510664 |
| Structure | None |
Building
| Bathroom Total | 2 |
| Bedrooms Above Ground | 3 |
| Bedrooms Total | 3 |
| Appliances | Washer, Refrigerator, Range - Electric, Dishwasher, Dryer, Microwave Range Hood Combo |
| Basement Development | Finished |
| Basement Type | Full (finished) |
| Constructed Date | 1975 |
| Construction Material | Wood Frame |
| Construction Style Attachment | Attached |
| Cooling Type | None |
| Exterior Finish | Vinyl Siding |
| Flooring Type | Carpeted, Vinyl Plank |
| Foundation Type | Poured Concrete |
| Half Bath Total | 1 |
| Heating Fuel | Natural Gas |
| Heating Type | Forced Air |
| Stories Total | 2 |
| Size Interior | 1,100 Ft2 |
| Total Finished Area | 1100.4 Sqft |
| Type | Row / Townhouse |
Parking
| Parking Pad |
Land
| Acreage | No |
| Fence Type | Fence |
| Land Amenities | Schools, Shopping |
| Size Total Text | Unknown |
| Zoning Description | M-c1 D75 |
Rooms
| Level | Type | Length | Width | Dimensions |
|---|---|---|---|---|
| Basement | Family Room | 5.07 M x 2.91 M | ||
| Basement | Den | 3.40 M x 2.83 M | ||
| Main Level | Living Room | 5.23 M x 3.24 M | ||
| Main Level | Kitchen | 3.33 M x 2.67 M | ||
| Main Level | Dining Room | 3.33 M x 2.56 M | ||
| Main Level | 2pc Bathroom | 1.54 M x 1.27 M | ||
| Upper Level | Primary Bedroom | 4.51 M x 3.27 M | ||
| Upper Level | Bedroom | 2.91 M x 2.47 M | ||
| Upper Level | Bedroom | 2.65 M x 2.63 M | ||
| Upper Level | 4pc Bathroom | 2.35 M x 1.50 M |
Contact Us
Contact us for more information
